Turquoise Bathroom with Terracotta Tiles Ideas and Designs
Refine by:
Budget
Sort by:Popular Today
1 - 20 of 44 photos
Item 1 of 3

This is an example of a medium sized farmhouse shower room bathroom in Nashville with recessed-panel cabinets, green cabinets, a double shower, a two-piece toilet, green tiles, terracotta tiles, blue walls, ceramic flooring, a submerged sink, marble worktops, grey floors, a hinged door, grey worktops, a single sink and a built in vanity unit.

Photo of a small modern ensuite bathroom in Paris with beaded cabinets, black cabinets, an alcove shower, a wall mounted toilet, green tiles, terracotta tiles, black walls, concrete flooring, a built-in sink, marble worktops, black floors and black worktops.
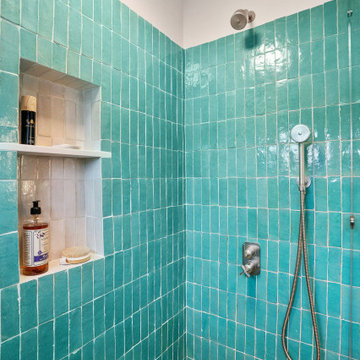
Small eclectic ensuite bathroom in San Francisco with flat-panel cabinets, brown cabinets, an alcove shower, a bidet, green tiles, terracotta tiles, white walls, cement flooring, an integrated sink, multi-coloured floors, a sliding door, white worktops, a single sink and a built in vanity unit.

Clarified Studios
Design ideas for a large mediterranean ensuite bathroom in Los Angeles with a submerged sink, tiled worktops, a freestanding bath, a two-piece toilet, beige tiles, terracotta tiles, beige walls, travertine flooring, dark wood cabinets, beige floors, beige worktops and recessed-panel cabinets.
Design ideas for a large mediterranean ensuite bathroom in Los Angeles with a submerged sink, tiled worktops, a freestanding bath, a two-piece toilet, beige tiles, terracotta tiles, beige walls, travertine flooring, dark wood cabinets, beige floors, beige worktops and recessed-panel cabinets.

This bathroom was designed with the client's holiday apartment in Andalusia in mind. The sink was a direct client order which informed the rest of the scheme. Wall lights paired with brassware add a level of luxury and sophistication as does the walk in shower and illuminated niche. Lighting options enable different moods to be achieved.

The primary suite bathroom is all about texture. Handmade glazed terra-cotta tile, enameled tub, marble vanity, teak details and oak sills. Black hardware adds contrast. The use of classic elements in a modern way feels fresh and comfortable.

Kids bathroom, with a custom wood vanity, white zellige backsplash from Zia Tile, and custom blue faucets from Fantini.
Photo of a medium sized retro family bathroom in Salt Lake City with light wood cabinets, a built-in bath, a corner shower, a one-piece toilet, white tiles, terracotta tiles, white walls, terrazzo flooring, an integrated sink, engineered stone worktops, grey floors, an open shower, white worktops, double sinks and a built in vanity unit.
Photo of a medium sized retro family bathroom in Salt Lake City with light wood cabinets, a built-in bath, a corner shower, a one-piece toilet, white tiles, terracotta tiles, white walls, terrazzo flooring, an integrated sink, engineered stone worktops, grey floors, an open shower, white worktops, double sinks and a built in vanity unit.
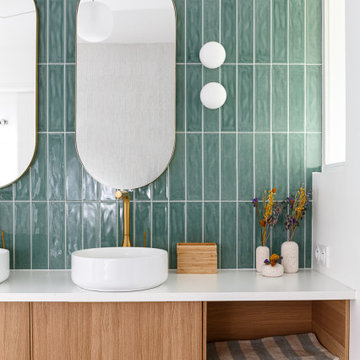
Dans cet appartement moderne de 86 m², l’objectif était d’ajouter de la personnalité et de créer des rangements sur mesure en adéquation avec les besoins de nos clients : le tout en alliant couleurs et design !
Dans l’entrée, un module bicolore a pris place pour maximiser les rangements tout en créant un élément de décoration à part entière.
La salle de bain, aux tons naturels de vert et de bois, est maintenant très fonctionnelle grâce à son grand plan de toilette et sa buanderie cachée.
Dans la chambre d’enfant, la peinture bleu profond accentue le coin nuit pour une ambiance cocooning.
Pour finir, l’espace bureau ouvert sur le salon permet de télétravailler dans les meilleures conditions avec de nombreux rangements et une couleur jaune qui motive !
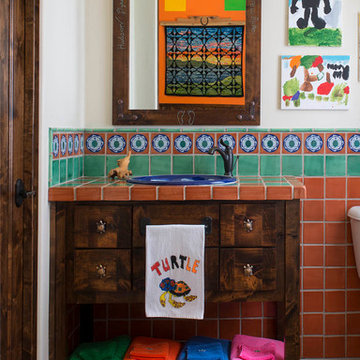
Dan Piassick
This is an example of a family bathroom in San Diego with dark wood cabinets, multi-coloured tiles, terracotta tiles, a built-in sink, tiled worktops, white walls and flat-panel cabinets.
This is an example of a family bathroom in San Diego with dark wood cabinets, multi-coloured tiles, terracotta tiles, a built-in sink, tiled worktops, white walls and flat-panel cabinets.
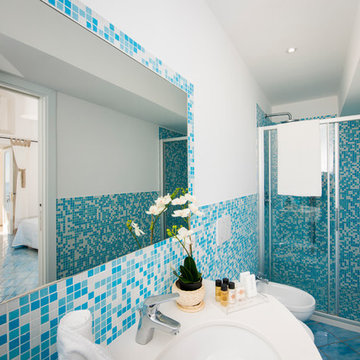
Foto: Vito Fusco
Inspiration for a medium sized mediterranean shower room bathroom in Other with a one-piece toilet, terracotta tiles, white walls, terracotta flooring, flat-panel cabinets, white cabinets, a built-in shower, blue tiles, a wall-mounted sink, marble worktops, turquoise floors, a sliding door, white worktops, double sinks, a floating vanity unit and a drop ceiling.
Inspiration for a medium sized mediterranean shower room bathroom in Other with a one-piece toilet, terracotta tiles, white walls, terracotta flooring, flat-panel cabinets, white cabinets, a built-in shower, blue tiles, a wall-mounted sink, marble worktops, turquoise floors, a sliding door, white worktops, double sinks, a floating vanity unit and a drop ceiling.
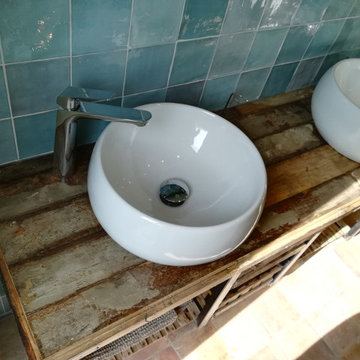
Meuble vasque réalisé sur mesure à partir d'ancienne "caisse pour emmener les poussins au marché" ! Les caisses ont été redimensionnées et agrémentées d'un fond en verre pour devenir des tiroirs tandis que les couvercles, retapées deviennent des étagères à serviettes. Le plan vasque est réalisé avec un ancien plancher volontairement laissé brut et la structure est réalisée en métal brut.
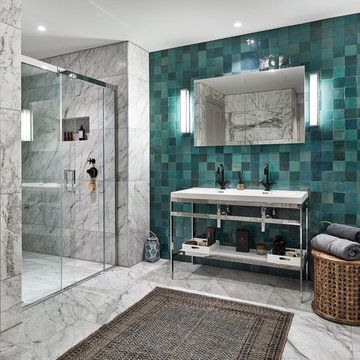
A wider view of the Master Bath with zelliges tile feature wall.
Nick Rochowski photography
This is an example of a large modern ensuite bathroom in London with open cabinets, an alcove shower, a one-piece toilet, blue tiles, terracotta tiles, white walls, marble flooring, a console sink, solid surface worktops, white floors and a sliding door.
This is an example of a large modern ensuite bathroom in London with open cabinets, an alcove shower, a one-piece toilet, blue tiles, terracotta tiles, white walls, marble flooring, a console sink, solid surface worktops, white floors and a sliding door.
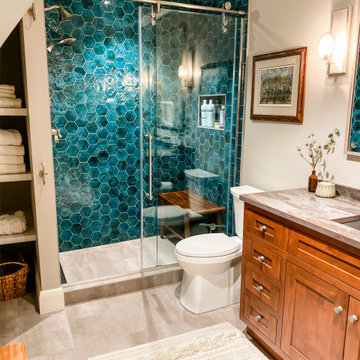
This is an example of a rustic bathroom in Other with shaker cabinets, brown cabinets, a two-piece toilet, green tiles, terracotta tiles, grey walls, ceramic flooring, a submerged sink, engineered stone worktops, grey floors, a sliding door and grey worktops.

Dans cet appartement moderne de 86 m², l’objectif était d’ajouter de la personnalité et de créer des rangements sur mesure en adéquation avec les besoins de nos clients : le tout en alliant couleurs et design !
Dans l’entrée, un module bicolore a pris place pour maximiser les rangements tout en créant un élément de décoration à part entière.
La salle de bain, aux tons naturels de vert et de bois, est maintenant très fonctionnelle grâce à son grand plan de toilette et sa buanderie cachée.
Dans la chambre d’enfant, la peinture bleu profond accentue le coin nuit pour une ambiance cocooning.
Pour finir, l’espace bureau ouvert sur le salon permet de télétravailler dans les meilleures conditions avec de nombreux rangements et une couleur jaune qui motive !
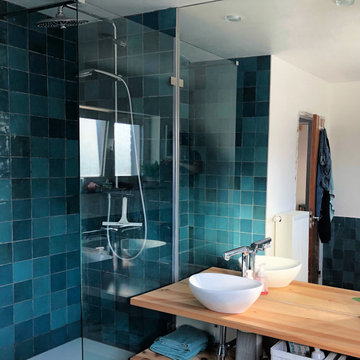
Zellige turquoises, douche italienne, baignoire cache acrylique, miroir sur mesure
Design ideas for a medium sized midcentury ensuite bathroom with a built-in shower, a one-piece toilet, terracotta tiles, vinyl flooring, a vessel sink, wooden worktops, an open shower and a single sink.
Design ideas for a medium sized midcentury ensuite bathroom with a built-in shower, a one-piece toilet, terracotta tiles, vinyl flooring, a vessel sink, wooden worktops, an open shower and a single sink.
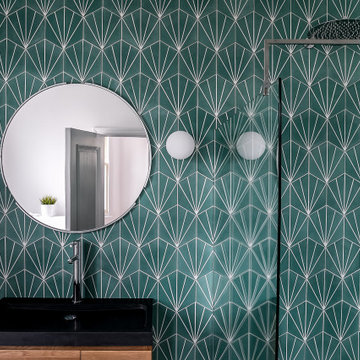
Photo of a medium sized contemporary ensuite wet room bathroom in London with a freestanding bath, a one-piece toilet, green tiles, terracotta tiles, green walls, marble flooring, a console sink, white floors and an open shower.
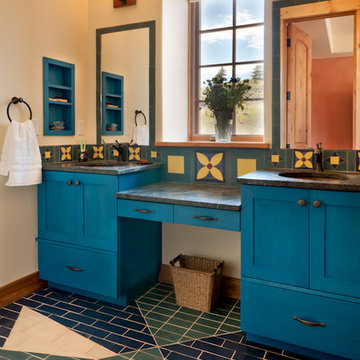
Photography by Daniel O'Connor Photography www.danieloconnorphoto.com
This is an example of a medium sized ensuite bathroom in Denver with shaker cabinets, blue cabinets, an alcove bath, a two-piece toilet, multi-coloured tiles, terracotta tiles, mosaic tile flooring, a submerged sink, soapstone worktops and multi-coloured floors.
This is an example of a medium sized ensuite bathroom in Denver with shaker cabinets, blue cabinets, an alcove bath, a two-piece toilet, multi-coloured tiles, terracotta tiles, mosaic tile flooring, a submerged sink, soapstone worktops and multi-coloured floors.
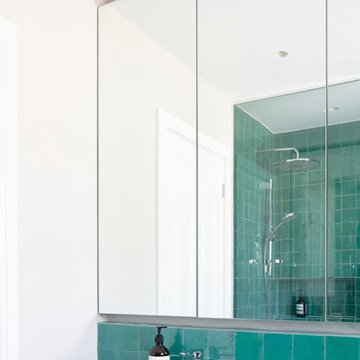
A two-storey extension that provides bright open-plan spaces for the family and reconnects the home to the garden.
Design ideas for a medium sized modern ensuite bathroom in London with a walk-in shower, a wall mounted toilet, green tiles, terracotta tiles, white walls, ceramic flooring, a wall-mounted sink, white floors and an open shower.
Design ideas for a medium sized modern ensuite bathroom in London with a walk-in shower, a wall mounted toilet, green tiles, terracotta tiles, white walls, ceramic flooring, a wall-mounted sink, white floors and an open shower.
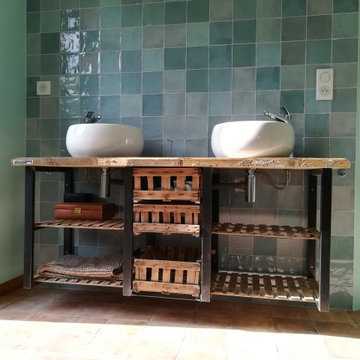
Meuble vasque réalisé sur mesure à partir d'ancienne "caisse pour emmener les poussins au marché" ! Les caisses ont été redimensionnées et agrémentées d'un fond en verre pour devenir des tiroirs tandis que les couvercles, retapées deviennent des étagères à serviettes. Le plan vasque est réalisé avec un ancien plancher volontairement laissé brut et la structure est réalisée en métal brut.
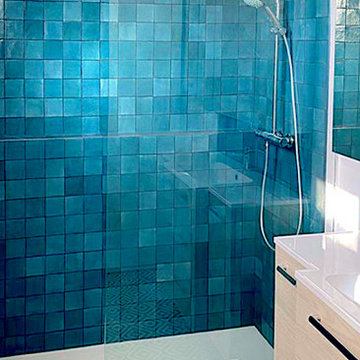
Quatre mois de travaux ont été nécessaires pour ce projet d’architecture intérieure. Mise en Matière a entièrement rénové le rez-de-chaussée, transformé le sous-sol en rez- de-jardin et agrandi la maison sur les deux niveaux par une extension. L’objectif principal était de relier le rdc (en surplomb) au jardin, et de gagner en luminosité et en espace tout en modernisant cette maison des années 50 . Un bureau, une cuisine d’été, une salle de jeux et une terrasse ont été créées en rez-de jardin ; au rdc une véranda a été créée dans le prolongement de la cuisine avec balcon et escalier donnant sur le jardin. La rénovation du salon, chambre parentale, cuisine et sdb a été pensée dans un style contemporain, donnant à cette maison une deuxième vie
Turquoise Bathroom with Terracotta Tiles Ideas and Designs
1

 Shelves and shelving units, like ladder shelves, will give you extra space without taking up too much floor space. Also look for wire, wicker or fabric baskets, large and small, to store items under or next to the sink, or even on the wall.
Shelves and shelving units, like ladder shelves, will give you extra space without taking up too much floor space. Also look for wire, wicker or fabric baskets, large and small, to store items under or next to the sink, or even on the wall.  The sink, the mirror, shower and/or bath are the places where you might want the clearest and strongest light. You can use these if you want it to be bright and clear. Otherwise, you might want to look at some soft, ambient lighting in the form of chandeliers, short pendants or wall lamps. You could use accent lighting around your bath in the form to create a tranquil, spa feel, as well.
The sink, the mirror, shower and/or bath are the places where you might want the clearest and strongest light. You can use these if you want it to be bright and clear. Otherwise, you might want to look at some soft, ambient lighting in the form of chandeliers, short pendants or wall lamps. You could use accent lighting around your bath in the form to create a tranquil, spa feel, as well. 