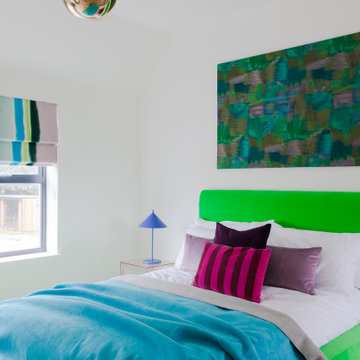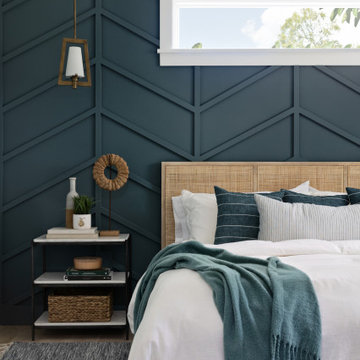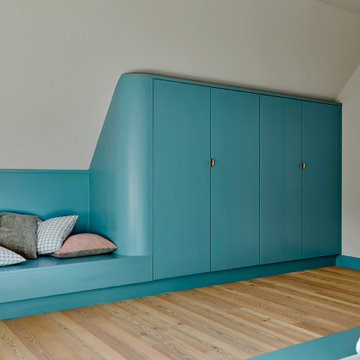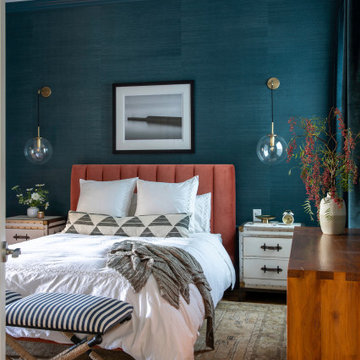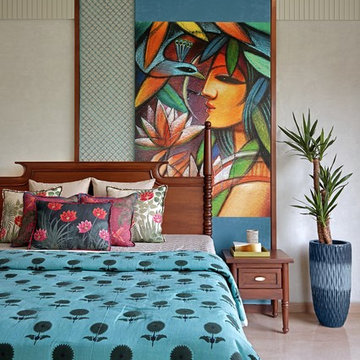Turquoise Bedroom Ideas and Designs
Refine by:
Budget
Sort by:Popular Today
1 - 20 of 17,255 photos
Item 1 of 5
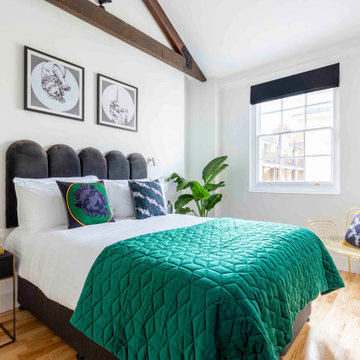
Interior design of six apartments in a central London Edwardian townhouse conversion for boutique hotel company, Cuckooz.
The overall design took inspiration from the culturally-rich local area, encompassing some historically significant antiquities from the British Museum, curiosities from some of the other local museums, a nod to the infamous Gin Lane as well as the famous lion and unicorn clad spire of St George's Church (that can be seen through the rear windows of the property).
Highlights of the project were creating six bespoke textile prints for soft furnishings, artwork produced by hand for art prints as well as designing and printing a 52 page coffee table book for each apartment's living space.
Creating a feeling of consistency throughout the property was important to the project, using variations of the same colour palette created a fluid connectivity whilst also allowing each space to feel unique. The custom designed velvet headboards and specially sourced furniture and decor items also gave the project a strong sense of individuality.

Hidden within a clearing in a Grade II listed arboretum in Hampshire, this highly efficient new-build family home was designed to fully embrace its wooded location.
Surrounded by woods, the site provided both the potential for a unique perspective and also a challenge, due to the trees limiting the amount of natural daylight. To overcome this, we placed the guest bedrooms and ancillary spaces on the ground floor and elevated the primary living areas to the lighter first and second floors.
The entrance to the house is via a courtyard to the north of the property. Stepping inside, into an airy entrance hall, an open oak staircase rises up through the house.
Immediately beyond the full height glazing across the hallway, a newly planted acer stands where the two wings of the house part, drawing the gaze through to the gardens beyond. Throughout the home, a calming muted colour palette, crafted oak joinery and the gentle play of dappled light through the trees, creates a tranquil and inviting atmosphere.
Upstairs, the landing connects to a formal living room on one side and a spacious kitchen, dining and living area on the other. Expansive glazing opens on to wide outdoor terraces that span the width of the building, flooding the space with daylight and offering a multi-sensory experience of the woodland canopy. Porcelain tiles both inside and outside create a seamless continuity between the two.
At the top of the house, a timber pavilion subtly encloses the principal suite and study spaces. The mood here is quieter, with rooflights bathing the space in light and large picture windows provide breathtaking views over the treetops.
The living area on the first floor and the master suite on the upper floor function as a single entity, to ensure the house feels inviting, even when the guest bedrooms are unoccupied.
Outside, and opposite the main entrance, the house is complemented by a single storey garage and yoga studio, creating a formal entrance courtyard to the property. Timber decking and raised beds sit to the north of the studio and garage.
The buildings are predominantly constructed from timber, with offsite fabrication and precise on-site assembly. Highly insulated, the choice of materials prioritises the reduction of VOCs, with wood shaving insulation and an Air Source Heat Pump (ASHP) to minimise both operational and embodied carbon emissions.
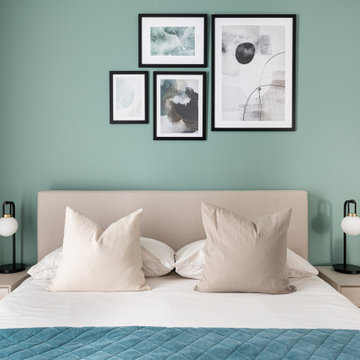
Project Battersea was all about creating a muted colour scheme but embracing bold accents to create tranquil Scandi design. The clients wanted to incorporate storage but still allow the apartment to feel bright and airy, we created a stunning bespoke TV unit for the clients for all of their book and another bespoke wardrobe in the guest bedroom. We created a space that was inviting and calming to be in.

Wall Color: SW 6204 Sea Salt
Bed: Vintage
Bedside tables: Vintage (repainted and powder coated hardware)
Shades: Natural woven top-down, bottom-up with privacy lining - Budget Blinds
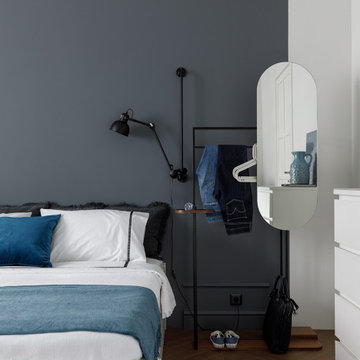
Design ideas for a contemporary master bedroom in Saint Petersburg with grey walls and brown floors.
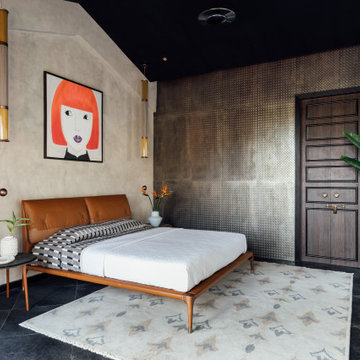
A house is one’s sanctuary of dreams, emotions & hope. And what better way to bring this etymology to life than a home that expresses just this. Drive down about hundred kilometers off the coast of the bustling city of Mumbai and nestled amidst the Sahyadris Mountains, is interior designer Rohit Bhoite’s recent heartfelt project. When he was approached for the Linear House Project, it was simply barren land and the creative brief was to design a space that reflected the diverse yet cognitive personalities of the home owners keeping in mind that it had to be kid friendly too.
From the day Rohit’s team started ideating and drafting their initial thoughts to where the complete home stands today, its been an overwhelming and fulfilling journey of over two years. Layout orientation diagrams and computer simulations where discussed with the homeowners, iterated and concluded with great detailing, keeping in mind the philosophy and personas of all.
The pristine architectural structure, pool deck, landscaping, interior design and execution, each aspects of the project had been well planned and executed with timelines. Nature and urban contemporary visuals had to blend extremely well into each other. It was the perfect opportunity to create an abode of tranquility with a colour palette of industrial shades with earthy hues and tones that evoke a sense of clam.
Overlooking the expansive mountain range the house was designed in a horizontally stretch with the living room & dining being placed right in the centre as the focal point where family and friends would love to spend time together. The two master bedrooms fondly knows as the Black and White rooms put at extreme ends. There is also a kids room and a guest bedroom apart from the comprehensive kitchen.
The living space practically has no walls but folding shuttered glass paned French windows on custom designed track channels that allow them to fully open up on both sides. One side being the landscaped lawns and the other being the pool and the barbeque gazebo. The idea was that one can embrace the feeling of sitting outdoors even while inside the leisure of the living room… literally re-creating an inside out look. The flooring selected was a blended ash grey shade with Diesel tiles to offset with the industrial feel. The chalet style sloping pitched roof is as capacious with an 18 feet height at its highest point in the center running through the entire living and dining area. Walls were hand crafted in textured grey and subway tiles as one of the highlighters, with the couch in pure linen fabric and relaxed rattan wicker chairs to offset the colours of the walls. Planters that are about nine feet in height were placed strategically. The icing on the cake was the handmade glass mesh chandelier discovered by Rohit on one of his travels and literally an instant hit with the home owners too. Apart from this, canescent lighting has always been a must have on his projects. He strongly recommends this offering to his clients at most times.
The dining table is a solid wood plank and polished off in a complimenting natural wood tinge with a clear glass bottom to ensure that the dimensional view of the house does not get blocked. It is fondly known as the floating table in the family!
Geometry with tiles and forms has been a focal point in Rohit’s structural designs, especially when it comes to bathrooms. The powder bathroom is a classic example of just that with extensive use of hexagonal tiling. A custom granite sink with brass details around the periphery and edges of the mirror is the focal point and forms the visual balance of the small yet utilitarian space.
There are 4 bedrooms to the Uday Villa. Two Master bedrooms, one kids room and a guest room. One bedroom which the team terms as ‘His Black Room’ was designed simply to the preference of the gentleman and ‘Her White Room’ designed to the choice of the lady of the house. The black and white room have the same layout but are situated at both the extreme ends of the house, each overlooking the greens and the azure pool with tall glass retractable French top to bottom windows.
The black room has a beautiful choice of natural hues of deep and tan browns, greens and a grey concrete wall giving the room an industrial look. The opposite wall holds the much loved yet tricky to use aluminium checked Tiles. Polished kadappa (slate) flooring holds the visual identity together and almost completes the look of the black shera(cement) board panel with a deep wooden texture. A tan cosy corner chair, which happens to be one of Rohit’s steals while scouting for local designer portfolios, at the rear end; Adds to the eccentric highlight that you see in the other details as well, such as the bed frame and the word work around the room. A metal mesh light weight glass tube adds a fantastic delicate highlight almost completing the room to perfection.
Apart from keeping the bathroom clutter free, practical and trendy, it incorporates the palette of the room, here as well with brass detailing, Diesel tiles and fittings in a clean and trend setting chrome finish.
The white room made to the choice of the lady of the family, has a strong feminine voice yet keeps to the integrity of Rohit’s design style. The walls are textured with concrete finish light grey colour with Diesel tiles and the ceiling is masked with shera board in an ash wood shade. The industrial looks is softened with a smart chic choice in upholstery to add warmth. A signature Rohit Bhoite custom designed four poster urban bed with light sheers was a mush have for the lady in the house and it was honoured. It was created in house from scratch and holds a natural veneer polish. To offset the industrial grey, earthy tones of greens were used by way of planters and browns in the carpet. The bathroom door adds a touch of nature to the entire space. The pendant & ceiling light fittings have a touch of brass to compliment the room and add finesse.
The bathroom was designed with granite and hued concrete that supports the industrial tone of design language that Rohit is trying to bring about to the project.
The kids room is a eclectic blend of yellow, grey and tan brown. The little home owners insisted on slumber party bunk beds and given this fun brief, custom made beds were designed with a height of 15 feet so they do not need to bend over or have heads hitting the roofs when at play. The lights form yet another highlight of this room, that juxtapose floating cloud formations, symbolizing ideas that can creatively flow in thin air. Cement tiles in the flooring, textured walls and fabrics in earthy tones truly complete this room.
Shades of blue are the highlight of the guest room. The angular yet non symmetrical geometric patterned flooring offsets the colour tones of the custom-made bed, the head board and the roof. Concrete tiles form the base and the half and half wall , cuts the monotony of a plain white wall that runs across the length and height of the room. The colours of the room spill over the bathroom with the coloured concrete walls and flooring. The raw look with refined designer fittings was Rohit’s way of incorporating technique into his art form.
The pool being a highlight for the kids in the family, was designed in the length of 15 mts. x 5 meters to cover the exact expanse of the house, so it is visible not only from the living and dining areas, but also both the black and white rooms at both ends of the constructed structure. There is a practical and aesthetically clear glass porch with matt black gazebo work where the open to air bar, BBQ grill and open to air outdoor furniture has been placed for outdoor dining on a beautiful winter day or a hot summer evening. The family hopes to spend much of their time here as the kids love to make a splash on most days.
The landscape design holds a special place for Rohit. This was a design avenue he had been assigned for the very first time. With a lot of in-depth research about flora and fauna with climate durability in mind, the plan was all about juxtaposing natural elements with the existing rock formations originally found in the same space as discovered. Everything was designed around the original being of these mini boulders to represent his ideology of aligning it all into a beautifully orchestrated form without having to compromise on the integrity of the design planned.
To finish off the project Rohit and the home owners added the final touches to the bold hues with customized furniture elements, paintings and eye-catching curios from all across the world. A dream realized… an idea fulfilled… a happy family.
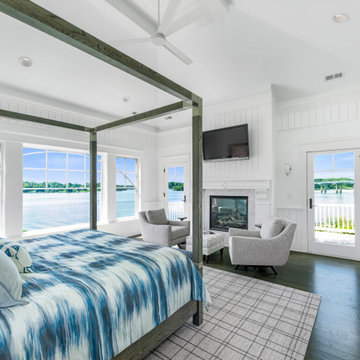
The fireplace architecture and the added detail work around the ceiling fan with beams and ship lap add a special boat house look to our Master Suite.
Pete Albert Photography
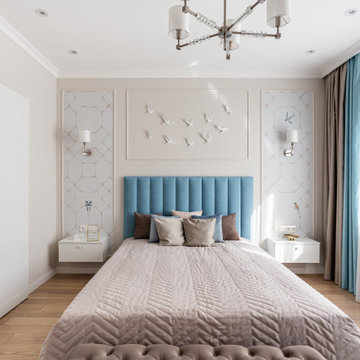
Photo of a contemporary master bedroom in Moscow with beige walls, light hardwood flooring and beige floors.
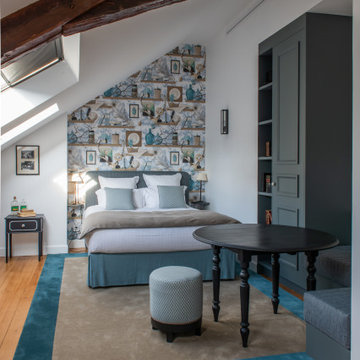
This is an example of a large traditional master and grey and white bedroom in Paris with white walls, brown floors, exposed beams, light hardwood flooring and no fireplace.
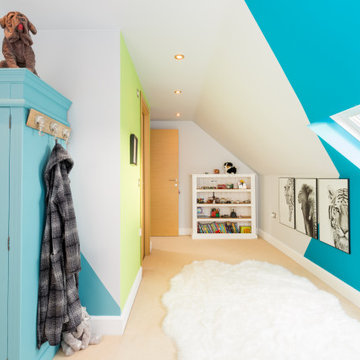
Pre-teen boys attic bedroom, styled to incorporate his love of animals. The awkward angles of the loft space are negated by creating new angles and shapes with paint.

Photo of a coastal bedroom in Charleston with blue walls, a standard fireplace, a vaulted ceiling, tongue and groove walls and a chimney breast.
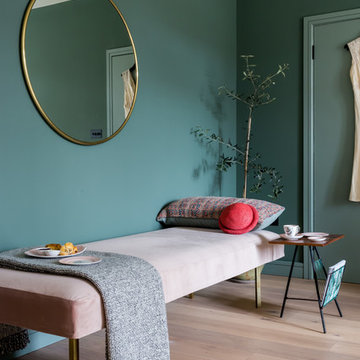
Scandi bedroom in London with green walls, light hardwood flooring and beige floors.
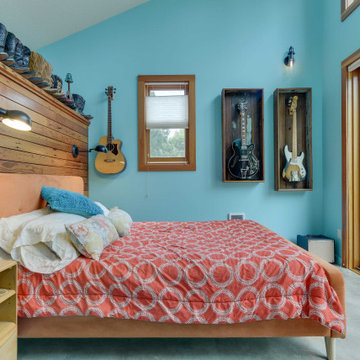
Medium sized contemporary master bedroom in Portland with blue walls, concrete flooring and grey floors.
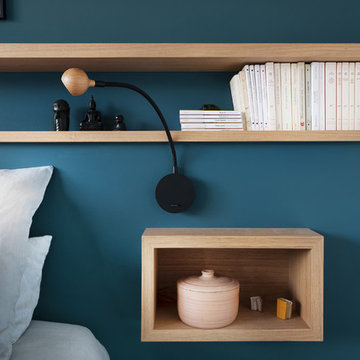
Dans la chambre parentale, une tête de lit a été aménagée sur un mur vide, comprenant deux niches de chevet avec liseuse associée et deux étagères sur toute la largeur de la chambre pour poser des livres et des bibelots.
Photos Lucie Thomas
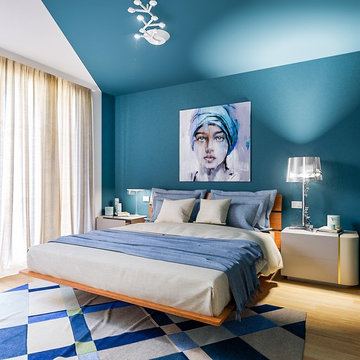
Liadesign
Photo of a medium sized contemporary master bedroom in Milan with blue walls, medium hardwood flooring and brown floors.
Photo of a medium sized contemporary master bedroom in Milan with blue walls, medium hardwood flooring and brown floors.
Turquoise Bedroom Ideas and Designs
1
