Turquoise Bedroom with Brown Floors Ideas and Designs
Refine by:
Budget
Sort by:Popular Today
1 - 20 of 1,043 photos
Item 1 of 3
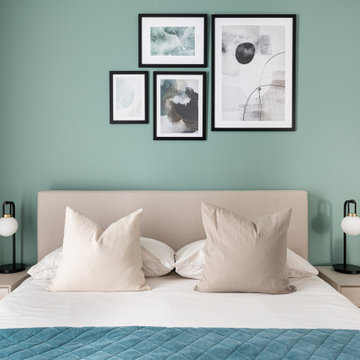
Project Battersea was all about creating a muted colour scheme but embracing bold accents to create tranquil Scandi design. The clients wanted to incorporate storage but still allow the apartment to feel bright and airy, we created a stunning bespoke TV unit for the clients for all of their book and another bespoke wardrobe in the guest bedroom. We created a space that was inviting and calming to be in.

Inspiration for a contemporary master and cream and black bedroom in Austin with black walls, dark hardwood flooring, no fireplace and brown floors.

Photo of a medium sized contemporary guest bedroom in Paris with multi-coloured walls, medium hardwood flooring, brown floors and wallpapered walls.

Dawn Smith Photography
This is an example of a large traditional master and grey and brown bedroom in Cincinnati with grey walls, dark hardwood flooring, no fireplace and brown floors.
This is an example of a large traditional master and grey and brown bedroom in Cincinnati with grey walls, dark hardwood flooring, no fireplace and brown floors.
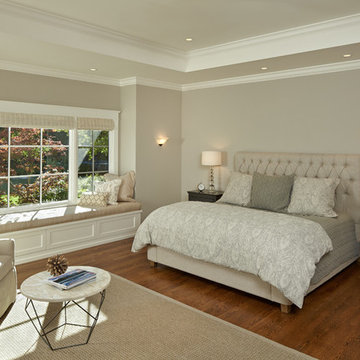
Mark Schwartz Photography
Medium sized classic master bedroom in San Francisco with beige walls, medium hardwood flooring, brown floors, a standard fireplace and a tiled fireplace surround.
Medium sized classic master bedroom in San Francisco with beige walls, medium hardwood flooring, brown floors, a standard fireplace and a tiled fireplace surround.

Beth Singer
Design ideas for a rustic master bedroom in Detroit with blue walls, medium hardwood flooring, a corner fireplace, a stone fireplace surround, brown floors, exposed beams and tongue and groove walls.
Design ideas for a rustic master bedroom in Detroit with blue walls, medium hardwood flooring, a corner fireplace, a stone fireplace surround, brown floors, exposed beams and tongue and groove walls.
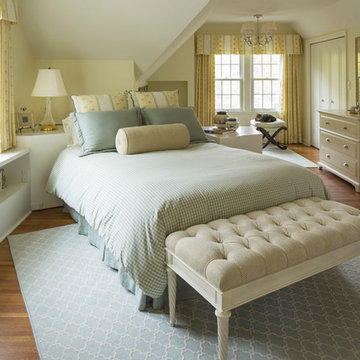
Set within a beautiful city neighborhood off West River Road, this 1940’s cottage was completely updated, remodeled and added to, resulting in a “new house” for the enjoyment of its long-term owners, who plans to remain in the home indefinitely. Each room in the house was restored and refreshed and new spaces were added including kitchen, family room, mudroom, guest bedroom and studio. A new detached garage was sited to provide a screen from the alley and to create a courtyard for a more private backyard. Careful consideration was given to the streetscape and neighboring houses on both the front and back elevations to assure that massing, new materials and exterior details complemented the existing house, street and neighborhood. Finally a new covered porch was added to protect from the elements and present a more welcoming entry from the street.
Construction by Flynn Construction, Inc.
Landscape Architecture by Tupper and Associates
Interior Design by InUnison Design
Photographs by Troy Thies

Master bedroom is where the old upstairs a
1950's addition was built. It used to be the living and dining rooms and is now a large master with study area and bath and walk in closets
Aaron Thompson photographer
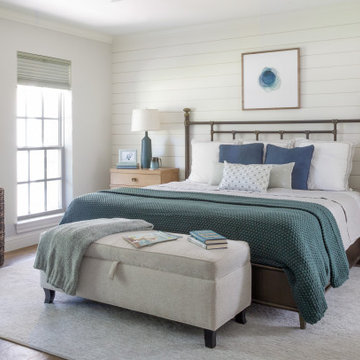
Wrought Iron Bed Paint Color Sherwin William Crushed Ice, Custom Rug, and Furniture. Shiplap accent wall.
Medium sized traditional master and grey and teal bedroom in Houston with grey walls, ceramic flooring and brown floors.
Medium sized traditional master and grey and teal bedroom in Houston with grey walls, ceramic flooring and brown floors.
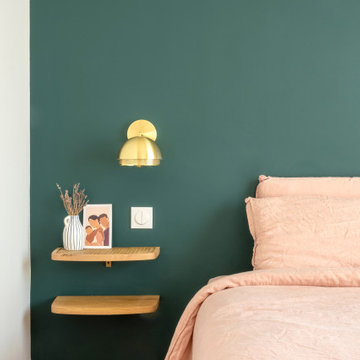
Dans ce grand appartement de 105 m2, les fonctions étaient mal réparties. Notre intervention a permis de recréer l’ensemble des espaces, avec une entrée qui distribue l’ensemble des pièces de l’appartement. Dans la continuité de l’entrée, nous avons placé un WC invité ainsi que la salle de bain comprenant une buanderie, une double douche et un WC plus intime. Nous souhaitions accentuer la lumière naturelle grâce à une palette de blanc. Le marbre et les cabochons noirs amènent du contraste à l’ensemble.
L’ancienne cuisine a été déplacée dans le séjour afin qu’elle soit de nouveau au centre de la vie de famille, laissant place à un grand bureau, bibliothèque. Le double séjour a été transformé pour en faire une seule pièce composée d’un séjour et d’une cuisine. La table à manger se trouvant entre la cuisine et le séjour.
La nouvelle chambre parentale a été rétrécie au profit du dressing parental. La tête de lit a été dessinée d’un vert foret pour contraster avec le lit et jouir de ses ondes. Le parquet en chêne massif bâton rompu existant a été restauré tout en gardant certaines cicatrices qui apporte caractère et chaleur à l’appartement. Dans la salle de bain, la céramique traditionnelle dialogue avec du marbre de Carare C au sol pour une ambiance à la fois douce et lumineuse.
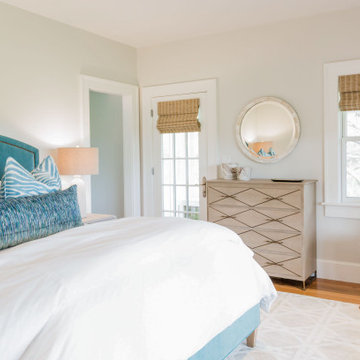
Photo of a medium sized beach style guest bedroom in Boston with beige walls, medium hardwood flooring and brown floors.

Camp Wobegon is a nostalgic waterfront retreat for a multi-generational family. The home's name pays homage to a radio show the homeowner listened to when he was a child in Minnesota. Throughout the home, there are nods to the sentimental past paired with modern features of today.
The five-story home sits on Round Lake in Charlevoix with a beautiful view of the yacht basin and historic downtown area. Each story of the home is devoted to a theme, such as family, grandkids, and wellness. The different stories boast standout features from an in-home fitness center complete with his and her locker rooms to a movie theater and a grandkids' getaway with murphy beds. The kids' library highlights an upper dome with a hand-painted welcome to the home's visitors.
Throughout Camp Wobegon, the custom finishes are apparent. The entire home features radius drywall, eliminating any harsh corners. Masons carefully crafted two fireplaces for an authentic touch. In the great room, there are hand constructed dark walnut beams that intrigue and awe anyone who enters the space. Birchwood artisans and select Allenboss carpenters built and assembled the grand beams in the home.
Perhaps the most unique room in the home is the exceptional dark walnut study. It exudes craftsmanship through the intricate woodwork. The floor, cabinetry, and ceiling were crafted with care by Birchwood carpenters. When you enter the study, you can smell the rich walnut. The room is a nod to the homeowner's father, who was a carpenter himself.
The custom details don't stop on the interior. As you walk through 26-foot NanoLock doors, you're greeted by an endless pool and a showstopping view of Round Lake. Moving to the front of the home, it's easy to admire the two copper domes that sit atop the roof. Yellow cedar siding and painted cedar railing complement the eye-catching domes.
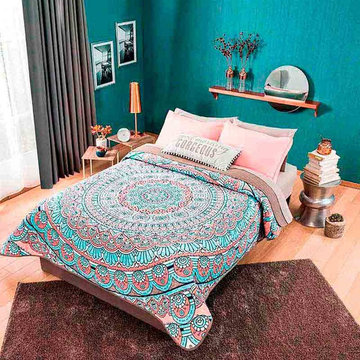
This is an example of a small master bedroom in Houston with blue walls and brown floors.
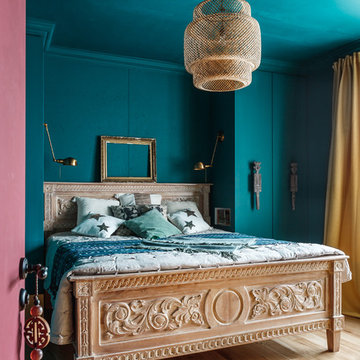
Ольга Шангина
Bohemian master bedroom in Moscow with green walls, medium hardwood flooring, brown floors and feature lighting.
Bohemian master bedroom in Moscow with green walls, medium hardwood flooring, brown floors and feature lighting.
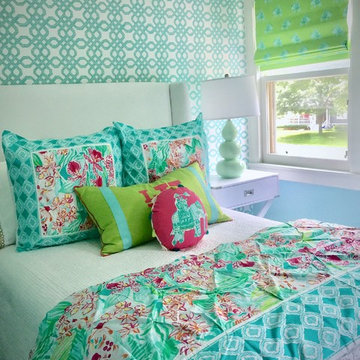
A sweet young Teen girl was ready for an upgrade to a bedroom that would take her through her college years.
Photo of a medium sized world-inspired guest bedroom in Milwaukee with blue walls, medium hardwood flooring and brown floors.
Photo of a medium sized world-inspired guest bedroom in Milwaukee with blue walls, medium hardwood flooring and brown floors.
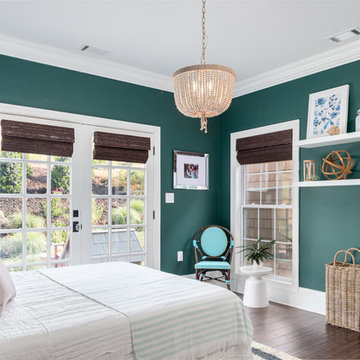
Cape Cod style bedroom featuring Mohawk Flooring hardwood floors Brindisi Plank in Mocha Maple from Episode 5 of Fox Home Free (2016). Photo courtesy of Fox Home Free.

This client wanted plenty of storage, therefore their designer Lucy fitted in storage on either side of the fireplace, but she also found room for an enormous wardrobe on the other side of the room too and suggested painting both wardrobes the same colour as the wall behind to help them blend in. The artwork and the fireplace provide a great contrast against the blue walls which catches your eye instead.
Want to transform your home with the UK’s #1 Interior Design Service? You can collaborate with professional and highly experienced designers, as well as our team of skilled Personal Shoppers to achieve your happy home effortlessly, all at a happy price.
For more inspiration visit our site to see more projects
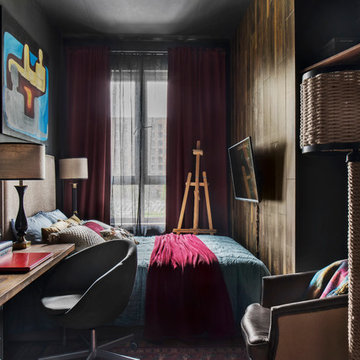
Архитектор, дизайнер, декоратор - Турченко Наталия
Фотограф - Мелекесцева Ольга
Medium sized urban master bedroom in Moscow with black walls, laminate floors and brown floors.
Medium sized urban master bedroom in Moscow with black walls, laminate floors and brown floors.
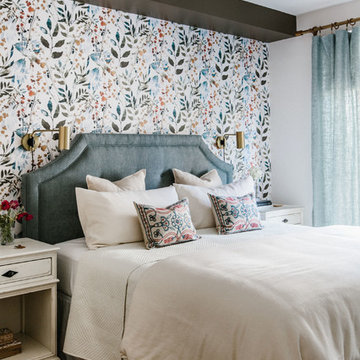
Carley Summers
Inspiration for a medium sized classic master bedroom in New York with multi-coloured walls, medium hardwood flooring and brown floors.
Inspiration for a medium sized classic master bedroom in New York with multi-coloured walls, medium hardwood flooring and brown floors.
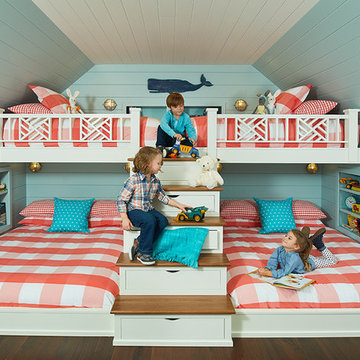
In this formerly unfinished room above a garage, we were tasked with creating the ultimate kids’ space that could easily be used for adult guests as well. Our space was limited, but our client’s imagination wasn’t! Bold, fun, summertime colors, layers of pattern, and a strong emphasis on architectural details make for great vignettes at every turn.
With many collaborations and revisions, we created a space that sleeps 8, offers a game/project table, a cozy reading space, and a full bathroom. The game table and banquette, bathroom vanity, locker wall, and unique bunks were custom designed by Bayberry Cottage and all allow for tons of clever storage spaces.
This is a space created for loved ones and a lifetime of memories of a fabulous lakefront vacation home!
Turquoise Bedroom with Brown Floors Ideas and Designs
1