Turquoise Cloakroom with a Wallpapered Ceiling Ideas and Designs
Refine by:
Budget
Sort by:Popular Today
1 - 20 of 21 photos
Item 1 of 3

An adorable powder room we did in our client's 1930s Colonial home. We used ESTA Home by Brewster Jaguar wallpaper in teal.
This is an example of a small classic cloakroom in Boston with a one-piece toilet, blue walls, wood-effect flooring, a pedestal sink, brown floors, a freestanding vanity unit, a wallpapered ceiling and wallpapered walls.
This is an example of a small classic cloakroom in Boston with a one-piece toilet, blue walls, wood-effect flooring, a pedestal sink, brown floors, a freestanding vanity unit, a wallpapered ceiling and wallpapered walls.

Photo of a contemporary cloakroom in Boston with open cabinets, dark wood cabinets, multi-coloured walls, a console sink, a freestanding vanity unit, a wallpapered ceiling and wallpapered walls.

Powder room with a twist. This cozy powder room was completely transformed form top to bottom. Introducing playful patterns with tile and wallpaper. This picture shows the ceiling wallpaper. It is colorful and printed. It also shows the bathroom light fixture. Boston, MA.

洗面コーナー/
Photo by:ジェ二イクス 佐藤二郎
Design ideas for a medium sized scandi cloakroom in Other with open cabinets, white cabinets, white tiles, mosaic tiles, white walls, light hardwood flooring, a built-in sink, wooden worktops, beige floors, beige worktops, a one-piece toilet, a feature wall, a built in vanity unit, a wallpapered ceiling and wallpapered walls.
Design ideas for a medium sized scandi cloakroom in Other with open cabinets, white cabinets, white tiles, mosaic tiles, white walls, light hardwood flooring, a built-in sink, wooden worktops, beige floors, beige worktops, a one-piece toilet, a feature wall, a built in vanity unit, a wallpapered ceiling and wallpapered walls.
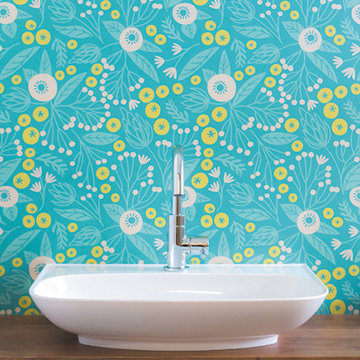
エリザベス・オルウェンがデザインした壁紙は、森にある小さな木の実からインスパイアされた、キュートな模様。
手洗器はベッセルボールタイプで、スタイリッシュ。
トイレに入るたび、気分が明るくなります。
Inspiration for a medium sized scandi cloakroom in Other with flat-panel cabinets, medium wood cabinets, a two-piece toilet, blue walls, vinyl flooring, a vessel sink, wooden worktops, beige floors, brown worktops, a freestanding vanity unit, a wallpapered ceiling and wallpapered walls.
Inspiration for a medium sized scandi cloakroom in Other with flat-panel cabinets, medium wood cabinets, a two-piece toilet, blue walls, vinyl flooring, a vessel sink, wooden worktops, beige floors, brown worktops, a freestanding vanity unit, a wallpapered ceiling and wallpapered walls.
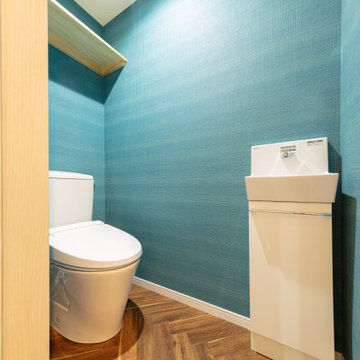
1階トイレ。サンゲツさんの壁紙を使用。
Medium sized contemporary cloakroom in Osaka with flat-panel cabinets, white cabinets, painted wood flooring, solid surface worktops, brown floors, white worktops, a freestanding vanity unit, a wallpapered ceiling, wallpapered walls, a two-piece toilet and blue walls.
Medium sized contemporary cloakroom in Osaka with flat-panel cabinets, white cabinets, painted wood flooring, solid surface worktops, brown floors, white worktops, a freestanding vanity unit, a wallpapered ceiling, wallpapered walls, a two-piece toilet and blue walls.
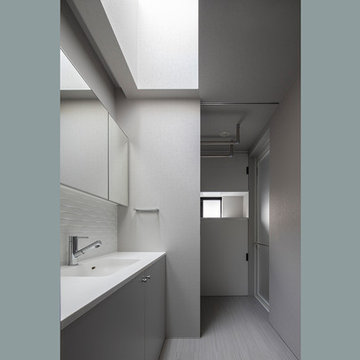
This is an example of a medium sized contemporary cloakroom in Tokyo Suburbs with flat-panel cabinets, grey cabinets, white tiles, porcelain tiles, grey walls, vinyl flooring, an integrated sink, solid surface worktops, grey floors, white worktops, a built in vanity unit, a wallpapered ceiling, wallpapered walls and a one-piece toilet.

大宮の氷川神社参道からほど近い場所に建つ企業の本社ビルです。
1階が駐車場・エントランス・エレベーターホール、2階がテナントオフィス、そして3階が自社オフィスで構成されています。
1階駐車場はピロティー状になっており、2階3階のオフィス部分は黒く光沢をもった四角い箱が空中に浮いているようなイメージとなっています。
3階自社オフィスの執務空間は天井の高い木板貼りの天井となっており、屋外テラスと一体となっています。
明るく開放的で、働きやすい空間となっており、また特徴的な外観は街並みにインパクトを与えます。
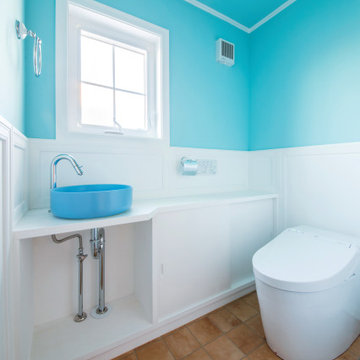
室内の雰囲気に合わせ白×ブルーで統一。洗面ボウルもブルーのものに。床はブラウンでメリハリをつけた。
Photo of a mediterranean cloakroom in Other with blue walls, brown floors, a wallpapered ceiling and wallpapered walls.
Photo of a mediterranean cloakroom in Other with blue walls, brown floors, a wallpapered ceiling and wallpapered walls.
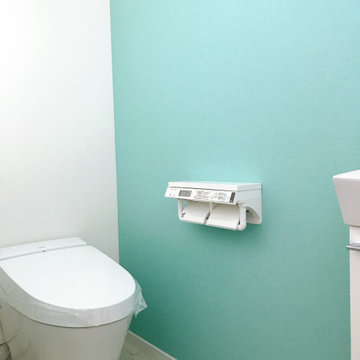
爽やかなアクセントクロスのトイレ
Design ideas for an eclectic cloakroom in Other with blue walls, white floors, a wallpapered ceiling and wallpapered walls.
Design ideas for an eclectic cloakroom in Other with blue walls, white floors, a wallpapered ceiling and wallpapered walls.
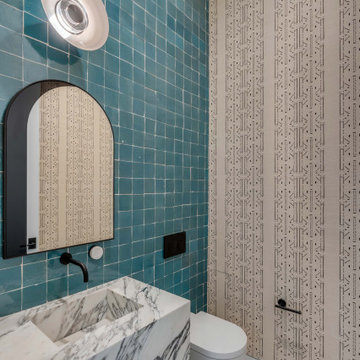
marble floating vanity with integrated marble sink
Medium sized modern cloakroom in Charleston with a wall mounted toilet, blue tiles, ceramic tiles, multi-coloured walls, light hardwood flooring, an integrated sink, marble worktops, beige floors, multi-coloured worktops, a floating vanity unit and a wallpapered ceiling.
Medium sized modern cloakroom in Charleston with a wall mounted toilet, blue tiles, ceramic tiles, multi-coloured walls, light hardwood flooring, an integrated sink, marble worktops, beige floors, multi-coloured worktops, a floating vanity unit and a wallpapered ceiling.
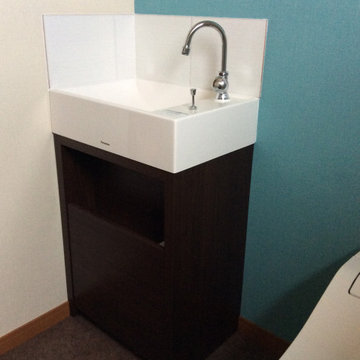
ここもアクセントカラーのブルーの壁にしました。
シンプルでコンパクトな手洗い。
This is an example of a modern cloakroom in Kyoto with dark wood cabinets, a one-piece toilet, white walls, lino flooring, brown floors, white worktops, a freestanding vanity unit and a wallpapered ceiling.
This is an example of a modern cloakroom in Kyoto with dark wood cabinets, a one-piece toilet, white walls, lino flooring, brown floors, white worktops, a freestanding vanity unit and a wallpapered ceiling.
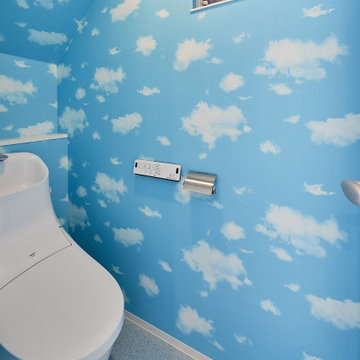
Photo of a small modern cloakroom in Tokyo with a one-piece toilet, blue walls, vinyl flooring, blue floors, a feature wall, a built in vanity unit, a wallpapered ceiling and wallpapered walls.
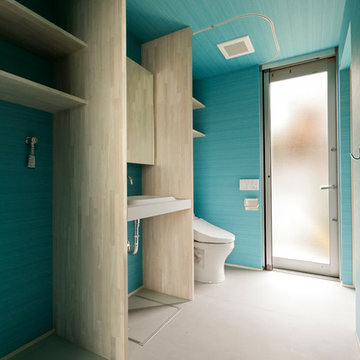
ユーティリティールームは常時いる空間ではないので、はじけた色を採用いたしました。
さわやかな色に癒されます。
Design ideas for a medium sized modern cloakroom in Other with open cabinets, blue walls, concrete flooring, an integrated sink, grey floors, white worktops, a wallpapered ceiling, wallpapered walls, white cabinets and a one-piece toilet.
Design ideas for a medium sized modern cloakroom in Other with open cabinets, blue walls, concrete flooring, an integrated sink, grey floors, white worktops, a wallpapered ceiling, wallpapered walls, white cabinets and a one-piece toilet.
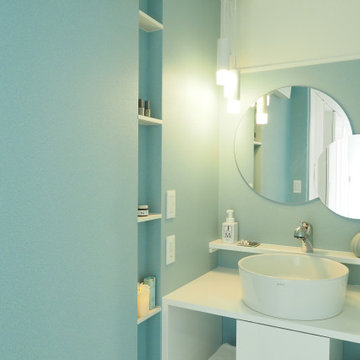
洗面スペースの扉を開くと素敵なブルーの部屋が広がっています。洗面スペースは造作。
鏡はオーダーメイド。
使いやすさとデザイン性のある空間になりました。
Photo of a contemporary cloakroom in Other with blue walls, white floors, a feature wall and a wallpapered ceiling.
Photo of a contemporary cloakroom in Other with blue walls, white floors, a feature wall and a wallpapered ceiling.
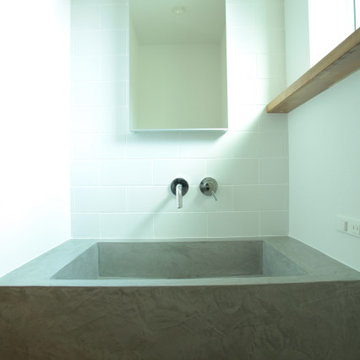
Photo of a modern cloakroom in Kyoto with grey cabinets, white tiles, porcelain tiles, white walls, vinyl flooring, an integrated sink, concrete worktops, grey floors, grey worktops, a built in vanity unit, a wallpapered ceiling and wallpapered walls.
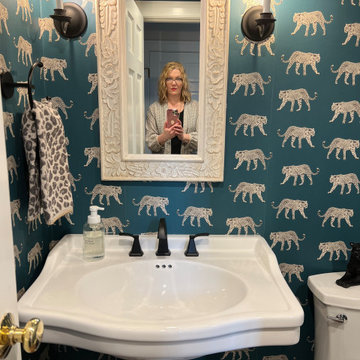
An adorable powder room we did in our client's 1930s Colonial home. We used ESTA Home by Brewster Jaguar wallpaper in teal.
Small traditional cloakroom in Boston with a one-piece toilet, blue walls, wood-effect flooring, a pedestal sink, brown floors, a freestanding vanity unit, a wallpapered ceiling and wallpapered walls.
Small traditional cloakroom in Boston with a one-piece toilet, blue walls, wood-effect flooring, a pedestal sink, brown floors, a freestanding vanity unit, a wallpapered ceiling and wallpapered walls.
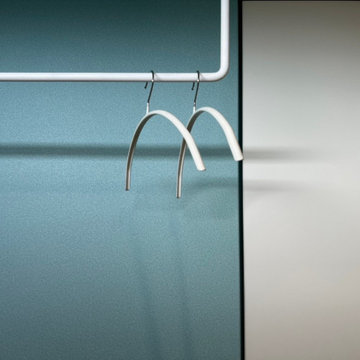
洗面スペースの扉を開くと素敵なブルーの部屋が広がっています。洗面スペースは造作。
鏡はオーダーメイド。
使いやすさとデザイン性のある空間になりました。
脱衣室、浴室、にもつながる空間。
家族の衣類を収納できます。
Inspiration for a contemporary cloakroom in Other with blue walls, white floors, a feature wall and a wallpapered ceiling.
Inspiration for a contemporary cloakroom in Other with blue walls, white floors, a feature wall and a wallpapered ceiling.
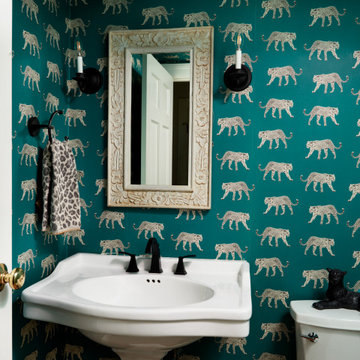
An adorable powder room we did in our client's 1930s Colonial home. We used ESTA Home by Brewster Jaguar wallpaper in teal.
Photo of a small traditional cloakroom in Boston with a one-piece toilet, blue walls, wood-effect flooring, a pedestal sink, brown floors, a freestanding vanity unit, a wallpapered ceiling and wallpapered walls.
Photo of a small traditional cloakroom in Boston with a one-piece toilet, blue walls, wood-effect flooring, a pedestal sink, brown floors, a freestanding vanity unit, a wallpapered ceiling and wallpapered walls.

廊下・洗面コーナー/
Photo by:ジェ二イクス 佐藤二郎
Medium sized scandi cloakroom in Other with white tiles, mosaic tiles, white walls, light hardwood flooring, a built-in sink, wooden worktops, beige floors, beige worktops, open cabinets, white cabinets, a one-piece toilet, a feature wall, a built in vanity unit, a wallpapered ceiling and wallpapered walls.
Medium sized scandi cloakroom in Other with white tiles, mosaic tiles, white walls, light hardwood flooring, a built-in sink, wooden worktops, beige floors, beige worktops, open cabinets, white cabinets, a one-piece toilet, a feature wall, a built in vanity unit, a wallpapered ceiling and wallpapered walls.
Turquoise Cloakroom with a Wallpapered Ceiling Ideas and Designs
1