Turquoise Cloakroom with All Types of Wall Treatment Ideas and Designs
Refine by:
Budget
Sort by:Popular Today
41 - 60 of 116 photos
Item 1 of 3

Small powder bath under a stairway. Original space was dated with heavy dark mediterranean colors and finishes. Existing wood floors remained, but vibrant, bold wallpaper used on all walls, transitional marble vanity replaced existing sink, and new wall sconces and mirrors added to give the space an update, vibrant vibe that resonated with the remainder of the house which is an old Florida style that is updated and fun.
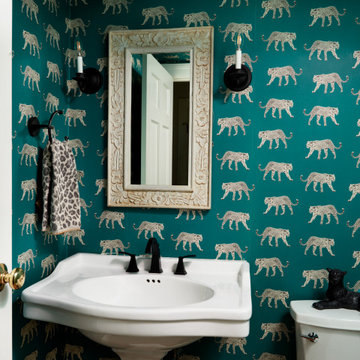
An adorable powder room we did in our client's 1930s Colonial home. We used ESTA Home by Brewster Jaguar wallpaper in teal.
Photo of a small traditional cloakroom in Boston with a one-piece toilet, blue walls, wood-effect flooring, a pedestal sink, brown floors, a freestanding vanity unit, a wallpapered ceiling and wallpapered walls.
Photo of a small traditional cloakroom in Boston with a one-piece toilet, blue walls, wood-effect flooring, a pedestal sink, brown floors, a freestanding vanity unit, a wallpapered ceiling and wallpapered walls.
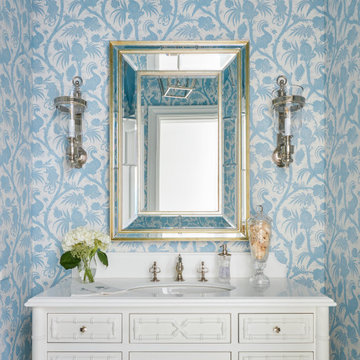
Traditional cloakroom in Other with a freestanding vanity unit, recessed-panel cabinets, white cabinets, blue walls, marble flooring, multi-coloured floors, white worktops, a vaulted ceiling and wallpapered walls.

This is an example of a small classic cloakroom in Austin with shaker cabinets, blue cabinets, white walls, porcelain flooring, a built-in sink, engineered stone worktops, grey floors, white worktops, a built in vanity unit and wallpapered walls.
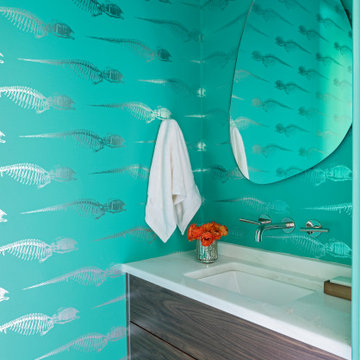
Photo of a small nautical cloakroom in Charleston with flat-panel cabinets, dark wood cabinets, green walls, light hardwood flooring, a submerged sink, marble worktops, white worktops, a floating vanity unit and wallpapered walls.
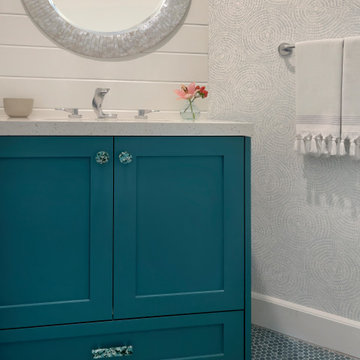
Photo of a small coastal cloakroom in Orange County with shaker cabinets, green cabinets, a one-piece toilet, white walls, mosaic tile flooring, a submerged sink, engineered stone worktops, green floors, white worktops, a built in vanity unit and wallpapered walls.
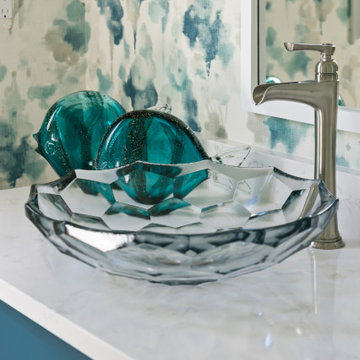
Medium sized beach style cloakroom in Tampa with recessed-panel cabinets, turquoise cabinets, a two-piece toilet, multi-coloured walls, porcelain flooring, a vessel sink, engineered stone worktops, brown floors, white worktops, a freestanding vanity unit and wallpapered walls.
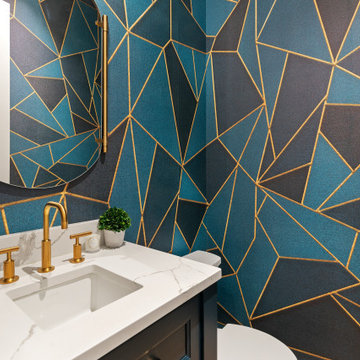
Design ideas for a medium sized contemporary cloakroom in Dallas with shaker cabinets, blue cabinets, a submerged sink, engineered stone worktops, white worktops, a built in vanity unit and wallpapered walls.
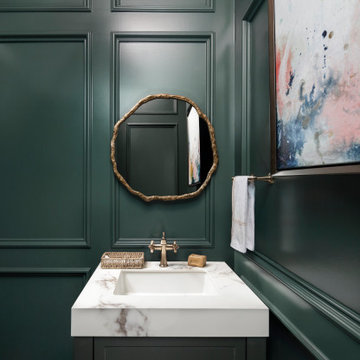
This is an example of a small traditional cloakroom in Atlanta with flat-panel cabinets, grey cabinets, green walls, light hardwood flooring, an integrated sink, marble worktops, brown floors, white worktops, a freestanding vanity unit and wood walls.
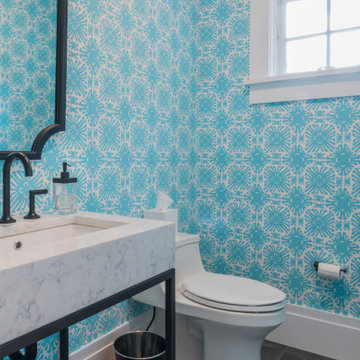
Design ideas for a medium sized nautical cloakroom in Boston with blue walls, a console sink, brown floors, a freestanding vanity unit and wallpapered walls.
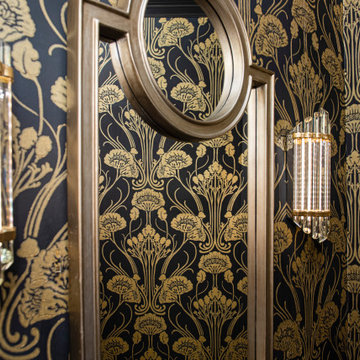
Every detail of this European villa-style home exudes a uniquely finished feel. Our design goals were to invoke a sense of travel while simultaneously cultivating a homely and inviting ambience. This project reflects our commitment to crafting spaces seamlessly blending luxury with functionality.
In the powder room, the existing vanity, featuring a thick rock-faced stone top and viny metal base, served as the centerpiece. The prior Italian vineyard mural, loved by the clients, underwent a transformation into the realm of French Art Deco. The space was infused with a touch of sophistication by incorporating polished black, glistening glass, and shiny gold elements, complemented by exquisite Art Deco wallpaper, all while preserving the unique character of the client's vanity.
---
Project completed by Wendy Langston's Everything Home interior design firm, which serves Carmel, Zionsville, Fishers, Westfield, Noblesville, and Indianapolis.
For more about Everything Home, see here: https://everythinghomedesigns.com/
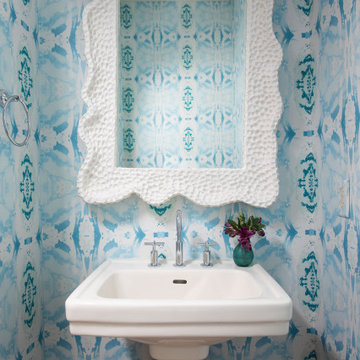
This is an example of a coastal cloakroom in Other with blue walls, a pedestal sink and wallpapered walls.

Spacecrafting Photography
Design ideas for a small traditional cloakroom in Minneapolis with raised-panel cabinets, blue cabinets, a one-piece toilet, multi-coloured walls, a submerged sink, marble worktops, beige worktops, a built in vanity unit and wallpapered walls.
Design ideas for a small traditional cloakroom in Minneapolis with raised-panel cabinets, blue cabinets, a one-piece toilet, multi-coloured walls, a submerged sink, marble worktops, beige worktops, a built in vanity unit and wallpapered walls.
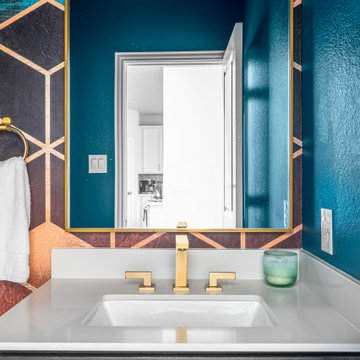
Design ideas for a small traditional cloakroom in Dallas with flat-panel cabinets, black cabinets, green walls, engineered stone worktops, white worktops, a built in vanity unit and wallpapered walls.
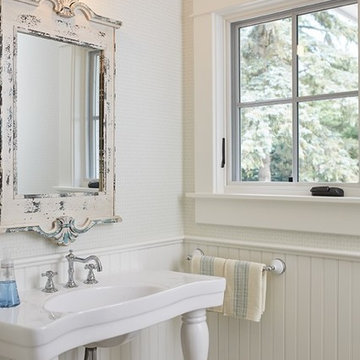
Design ideas for a country cloakroom in Grand Rapids with white walls, a pedestal sink, white worktops and wainscoting.
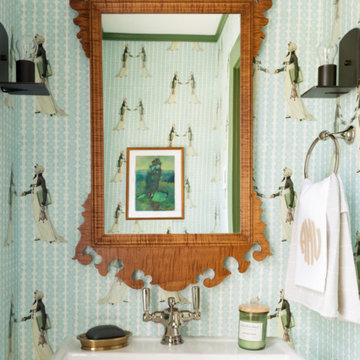
This powder room was inspired by our great love for Jane Austen (who would have been around 20 when this 1790 house was built) and a super funky fabric by Root Cellar Designs. We had the fabric customized according to the colors our chosen colors put on wallpaper.
The room is eclectic but somehow fits the architecture perfectly, with apple green zellige tile, Herb Garden trim color, and antique tiger maple Chippendale mirror, and a floating sink to maximize the diminuitive 3' x 6' space.
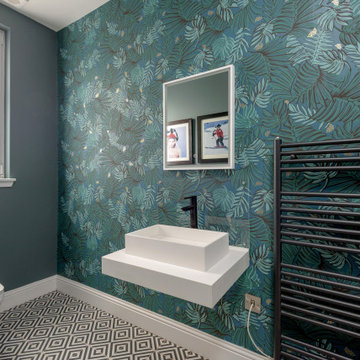
Photo of a large contemporary cloakroom in Other with a one-piece toilet, green walls, a vessel sink, multi-coloured floors, white worktops, a built in vanity unit and wallpapered walls.

Stylish Productions
Coastal cloakroom in DC Metro with beaded cabinets, white cabinets, multi-coloured walls, medium hardwood flooring, a submerged sink, brown floors, grey worktops, a built in vanity unit, wainscoting and wallpapered walls.
Coastal cloakroom in DC Metro with beaded cabinets, white cabinets, multi-coloured walls, medium hardwood flooring, a submerged sink, brown floors, grey worktops, a built in vanity unit, wainscoting and wallpapered walls.
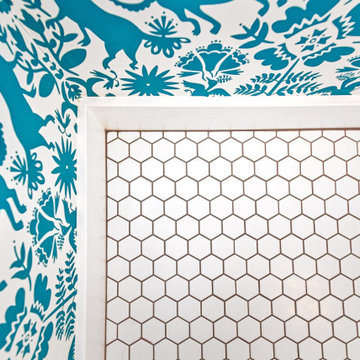
Inspiration for a medium sized classic cloakroom in Houston with white cabinets and wallpapered walls.
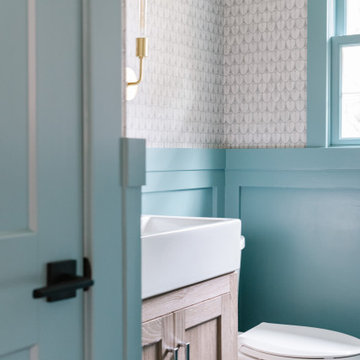
This is an example of a contemporary cloakroom in Omaha with a one-piece toilet, a freestanding vanity unit and wallpapered walls.
Turquoise Cloakroom with All Types of Wall Treatment Ideas and Designs
3