Turquoise Cloakroom with Medium Hardwood Flooring Ideas and Designs
Refine by:
Budget
Sort by:Popular Today
41 - 60 of 72 photos
Item 1 of 3
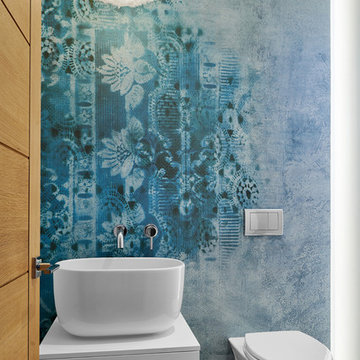
Inspiration for a medium sized contemporary cloakroom in Denver with flat-panel cabinets, white cabinets, a wall mounted toilet, blue walls, medium hardwood flooring, a vessel sink, solid surface worktops, brown floors and white worktops.

Stylish Productions
Coastal cloakroom in DC Metro with beaded cabinets, white cabinets, multi-coloured walls, medium hardwood flooring, a submerged sink, brown floors, grey worktops, a built in vanity unit, wainscoting and wallpapered walls.
Coastal cloakroom in DC Metro with beaded cabinets, white cabinets, multi-coloured walls, medium hardwood flooring, a submerged sink, brown floors, grey worktops, a built in vanity unit, wainscoting and wallpapered walls.
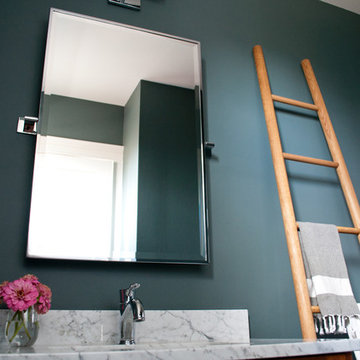
This tranquil Seattle home sits high on a hill with a lovely view in the Queen Anne neighborhood. The delightful family of four needed help filling the living spaces with furnishings that would be cozy, comfortable and work beautifully with the classic aesthetic of the home. Together we choose swivel chairs to maximize both conversation and the view, a nap worthy sofa in a lovely shade of blue and a cocktail table that is easy to move when the kids need an open space but also serves as an excellent place to play games and build puzzles. A soft and colorful rug, bold patterned drapery and a splash of accessories and accent furnishings were layered in to complete the room. The powder room received a rich new paint color to highlight some beloved family artwork and a decorative ladder was installed to add visual interest and provide a much-needed storage place for hand towels. The entry was lacking storage which we remedied with custom designed and built shoe storage benches. An easy to care for indoor/outdoor rug was added to protect the floor and provide a layer of texture to the room. The new cozy space now serves in function when entering the home plus is a great curl up place to enjoy the view while reading a good book!
Designer: Jennifer Gardner Design
Photographer: Marcela Winspear
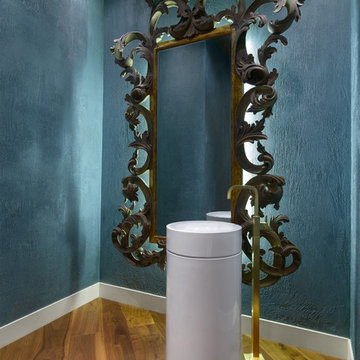
@ PURE Design Environments, Inc. - Photo by John Magnoski www.magnoski.com
Inspiration for a contemporary cloakroom in Minneapolis with a pedestal sink, blue walls and medium hardwood flooring.
Inspiration for a contemporary cloakroom in Minneapolis with a pedestal sink, blue walls and medium hardwood flooring.
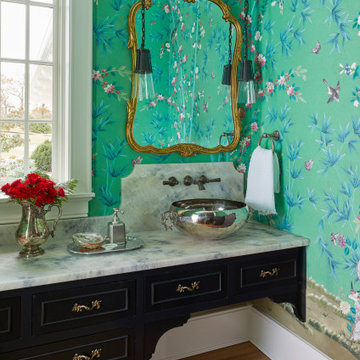
Design ideas for a traditional cloakroom in Grand Rapids with freestanding cabinets, black cabinets, multi-coloured walls, medium hardwood flooring, a vessel sink and multi-coloured worktops.
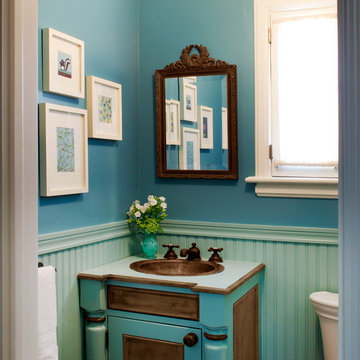
Designers: Lauren Jacobsen and Kathy Hartz for Style in 5
Terrance Williams Photography
Photo of a small traditional cloakroom in Phoenix with a built-in sink, freestanding cabinets, turquoise cabinets, laminate worktops, blue walls and medium hardwood flooring.
Photo of a small traditional cloakroom in Phoenix with a built-in sink, freestanding cabinets, turquoise cabinets, laminate worktops, blue walls and medium hardwood flooring.
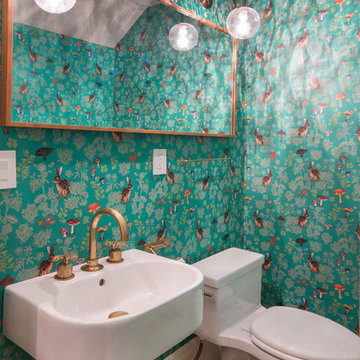
Mark Compton - Photographer
Photo of a large contemporary cloakroom in San Francisco with a one-piece toilet, white walls, medium hardwood flooring, a wall-mounted sink and brown floors.
Photo of a large contemporary cloakroom in San Francisco with a one-piece toilet, white walls, medium hardwood flooring, a wall-mounted sink and brown floors.
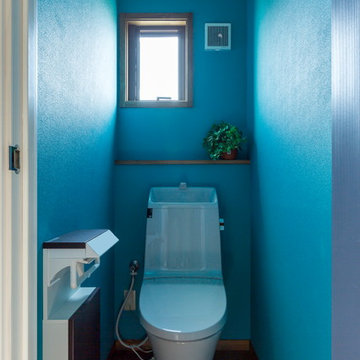
大好きなブルーをアクセントカラーにしながら
ヴィンテージ風にコーデした家。
リビングや寝室、トイレの壁はブルーに。
それでいてポップな雰囲気にならないように
キッチンやテーブルなどはヴィンテージ感のある
ウォルナット材で仕上げました。
玄関や洗面の照明もインダストリアルな
素材感のあるものをチョイス。
ダイニングの照明はステンド風ガラスシェードの
ペンダントを吊るしてナチュラルな雰囲気に♪
個性を活かしたブルーの色使いが印象的な
ヴィンテージ感とナチュラル感あふれる
おうちになりました。
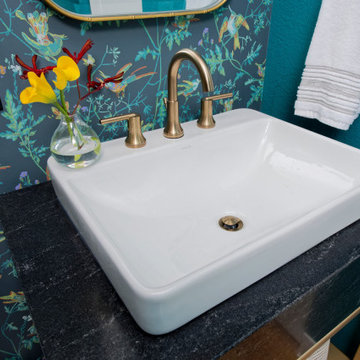
Our Denver studio gave this townhome a modern look with brightly-colored accent walls, printed wallpaper, and sleek furniture. The powder room features an elegant vanity from our MB Home Collection that was designed by our studio and manufactured in California.
---
Project designed by Denver, Colorado interior designer Margarita Bravo. She serves Denver as well as surrounding areas such as Cherry Hills Village, Englewood, Greenwood Village, and Bow Mar.
---
For more about MARGARITA BRAVO, click here: https://www.margaritabravo.com/
To learn more about this project, click here:
https://www.margaritabravo.com/portfolio/modern-bold-colorful-denver-townhome/
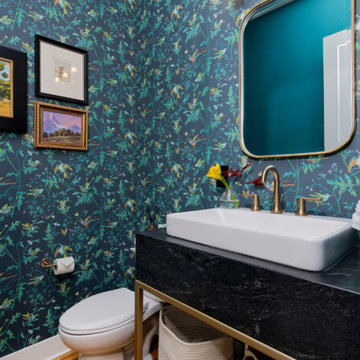
Our Montecito studio gave this townhome a modern look with brightly-colored accent walls, printed wallpaper, and sleek furniture. The powder room features an elegant vanity from our MB Home Collection that was designed by our studio and manufactured in California.
---
Project designed by Montecito interior designer Margarita Bravo. She serves Montecito as well as surrounding areas such as Hope Ranch, Summerland, Santa Barbara, Isla Vista, Mission Canyon, Carpinteria, Goleta, Ojai, Los Olivos, and Solvang.
---
For more about MARGARITA BRAVO, click here: https://www.margaritabravo.com/
To learn more about this project, click here:
https://www.margaritabravo.com/portfolio/modern-bold-colorful-denver-townhome/
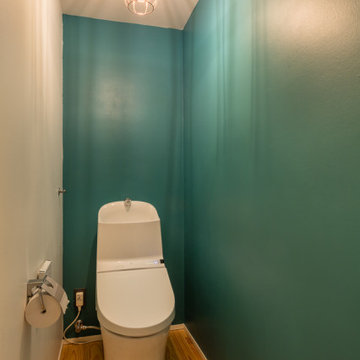
Inspiration for a small modern cloakroom in Yokohama with a one-piece toilet, white walls, medium hardwood flooring, a vessel sink, beige floors, a timber clad ceiling and tongue and groove walls.
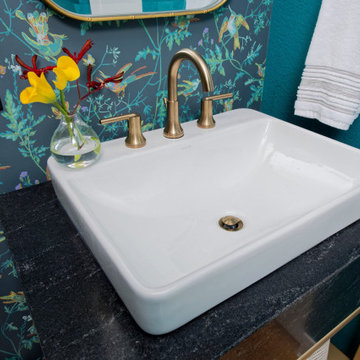
Our Miami studio gave this townhome a modern look with brightly-colored accent walls, printed wallpaper, and sleek furniture. The powder room features an elegant vanity from our MB Home Collection that was designed by our studio and manufactured in California.
---
Project designed by Miami interior designer Margarita Bravo. She serves Miami as well as surrounding areas such as Coconut Grove, Key Biscayne, Miami Beach, North Miami Beach, and Hallandale Beach.
---
For more about MARGARITA BRAVO, click here: https://www.margaritabravo.com/
To learn more about this project, click here:
https://www.margaritabravo.com/portfolio/modern-bold-colorful-denver-townhome/
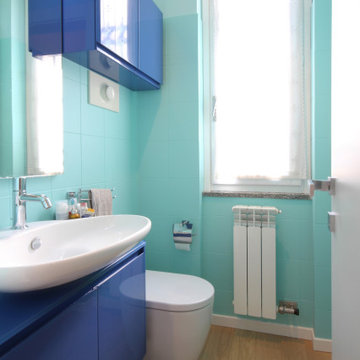
Inspiration for a small modern cloakroom in Milan with flat-panel cabinets, blue cabinets, a two-piece toilet, ceramic tiles, multi-coloured walls, medium hardwood flooring, a vessel sink, wooden worktops, yellow floors, blue worktops and multi-coloured tiles.
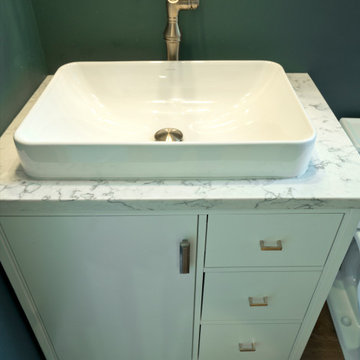
A beautiful custom made vanity with premium natural quartz countertop, a vessel sink and gold fixtures.
This is an example of a modern cloakroom in DC Metro with white cabinets, blue walls, medium hardwood flooring, a vessel sink, engineered stone worktops and white worktops.
This is an example of a modern cloakroom in DC Metro with white cabinets, blue walls, medium hardwood flooring, a vessel sink, engineered stone worktops and white worktops.
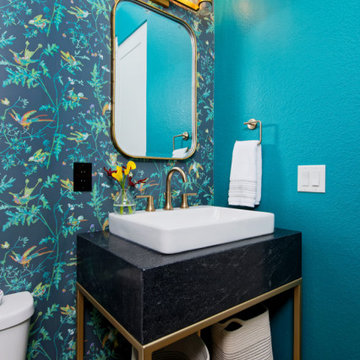
Our Denver studio gave this townhome a modern look with brightly-colored accent walls, printed wallpaper, and sleek furniture. The powder room features an elegant vanity from our MB Home Collection that was designed by our studio and manufactured in California.
---
Project designed by Denver, Colorado interior designer Margarita Bravo. She serves Denver as well as surrounding areas such as Cherry Hills Village, Englewood, Greenwood Village, and Bow Mar.
---
For more about MARGARITA BRAVO, click here: https://www.margaritabravo.com/
To learn more about this project, click here:
https://www.margaritabravo.com/portfolio/modern-bold-colorful-denver-townhome/
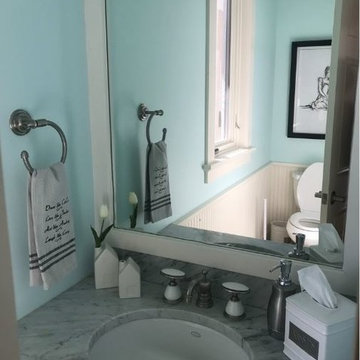
Half bath, main level, adjacent to home office
Small classic cloakroom in Minneapolis with shaker cabinets, white cabinets, a two-piece toilet, blue walls, medium hardwood flooring, a submerged sink, marble worktops, brown floors and grey worktops.
Small classic cloakroom in Minneapolis with shaker cabinets, white cabinets, a two-piece toilet, blue walls, medium hardwood flooring, a submerged sink, marble worktops, brown floors and grey worktops.
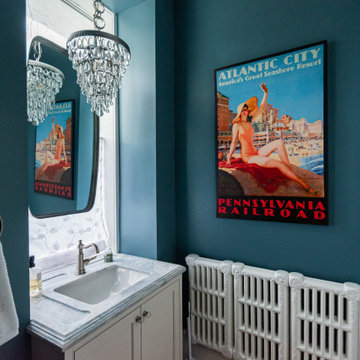
After removing a structural support beam in the center of this colonial home's kitchen Gardner/Fox designed and built an open, updated space with plenty of room for friends and family. The new design includes ample storage and counter space, as well as a coffee station and work desk. The renovation also included the installation of a new bar and updated powder room.
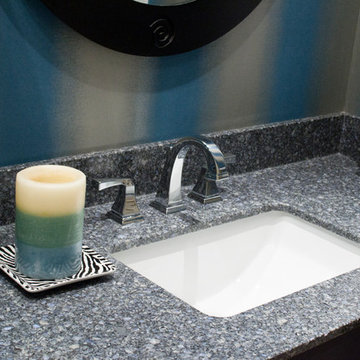
Art is Life
Photo of a small contemporary cloakroom in Oklahoma City with a submerged sink, recessed-panel cabinets, dark wood cabinets, engineered stone worktops, a two-piece toilet and medium hardwood flooring.
Photo of a small contemporary cloakroom in Oklahoma City with a submerged sink, recessed-panel cabinets, dark wood cabinets, engineered stone worktops, a two-piece toilet and medium hardwood flooring.
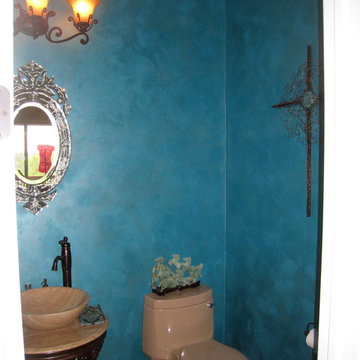
This client has exquisite and unique taste and wasn't afraid to do anything!
Originally the staircase was a bunch of pony walls and was completely enclosed. We opened up all areas with wrought iron stairscase. Then the little hall closet was pretty much useless due to it's short size so we turned it into a wine cellar which has pull out beautiful drawers when you open the custom iron gate. The foyer chandelier is on a lift to make it easier to clean, love that feature.
He has big collectible pieces so we turned his formal living room into showing some of the pieces off.
I think the powder room is my favorite and it photographed so badly, but in person it is truly STUNNING! It's a turquoise Lusterstone that feels amazing when touched and has so much depth. This powder room is directly off the family room so always seeing a hint of blue from there was a great decision.
This house truly represents all of my clients taste and though it may look like a little much from the pictures, it works beautifully in person and he is HAPPY!
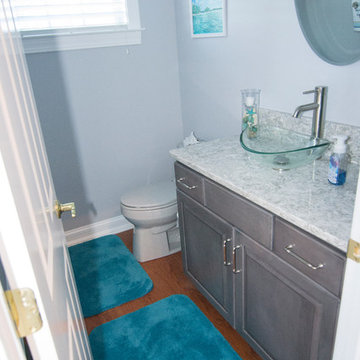
This is an example of a small classic cloakroom in Other with shaker cabinets, grey cabinets, a two-piece toilet, grey walls, medium hardwood flooring, a vessel sink and granite worktops.
Turquoise Cloakroom with Medium Hardwood Flooring Ideas and Designs
3