Turquoise Cloakroom with Wainscoting Ideas and Designs
Refine by:
Budget
Sort by:Popular Today
1 - 9 of 9 photos
Item 1 of 3
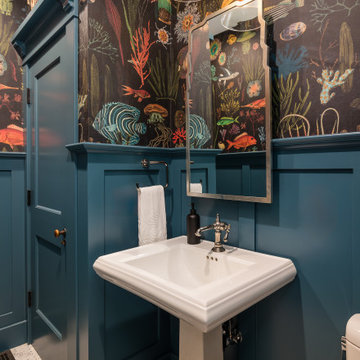
The downstairs half bath has fun tropical wallpaper and gorgeous blue wainscoting and door, with a pedestal sink to maintain the historic fee.
This is an example of a small classic cloakroom in Los Angeles with multi-coloured walls, a pedestal sink, multi-coloured floors and wainscoting.
This is an example of a small classic cloakroom in Los Angeles with multi-coloured walls, a pedestal sink, multi-coloured floors and wainscoting.

Stylish Productions
Coastal cloakroom in DC Metro with beaded cabinets, white cabinets, multi-coloured walls, medium hardwood flooring, a submerged sink, brown floors, grey worktops, a built in vanity unit, wainscoting and wallpapered walls.
Coastal cloakroom in DC Metro with beaded cabinets, white cabinets, multi-coloured walls, medium hardwood flooring, a submerged sink, brown floors, grey worktops, a built in vanity unit, wainscoting and wallpapered walls.
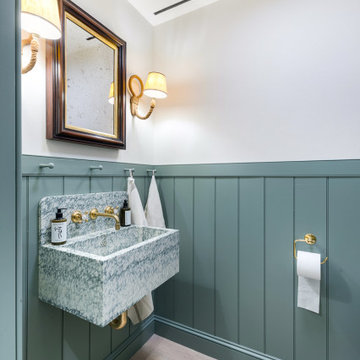
Design ideas for a small traditional cloakroom in New York with light hardwood flooring, a floating vanity unit and wainscoting.
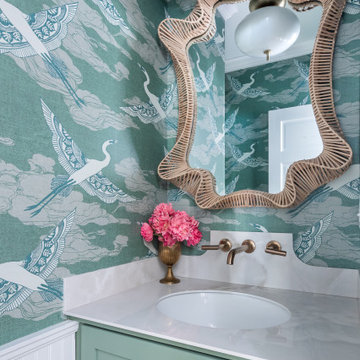
Inspiration for a traditional cloakroom in Raleigh with shaker cabinets, turquoise cabinets, multi-coloured walls, a submerged sink, grey worktops, wainscoting and wallpapered walls.

© Lassiter Photography | ReVisionCharlotte.com
Medium sized farmhouse cloakroom in Charlotte with shaker cabinets, medium wood cabinets, multi-coloured walls, porcelain flooring, a submerged sink, quartz worktops, grey floors, grey worktops, a floating vanity unit, wainscoting and a dado rail.
Medium sized farmhouse cloakroom in Charlotte with shaker cabinets, medium wood cabinets, multi-coloured walls, porcelain flooring, a submerged sink, quartz worktops, grey floors, grey worktops, a floating vanity unit, wainscoting and a dado rail.
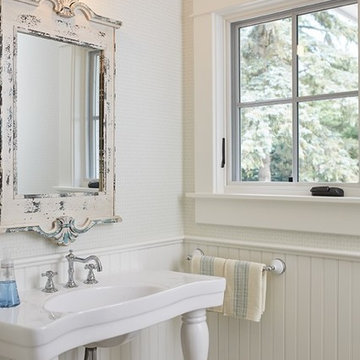
Design ideas for a country cloakroom in Grand Rapids with white walls, a pedestal sink, white worktops and wainscoting.
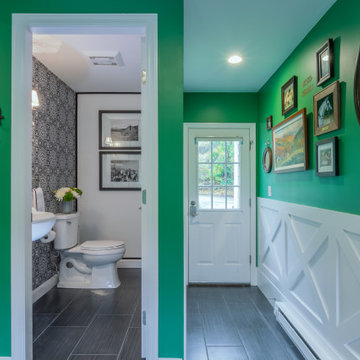
This classically equestrian-themed entry is the perfect entry to any house and the powder room suits the space beautifully!
Photo of a small classic cloakroom in Boston with white cabinets, a one-piece toilet, black and white tiles, white walls, dark hardwood flooring, a console sink, brown floors, a floating vanity unit and wainscoting.
Photo of a small classic cloakroom in Boston with white cabinets, a one-piece toilet, black and white tiles, white walls, dark hardwood flooring, a console sink, brown floors, a floating vanity unit and wainscoting.
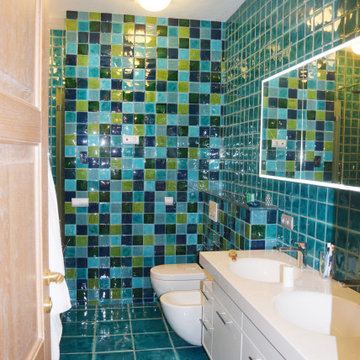
Квартира 120 м2 для творческой многодетной семьи. Дом современной постройки расположен в исторической части Москвы – на Патриарших прудах. В интерьере удалось соединить классические и современные элементы. Гостиная , спальня родителей и младшей дочери выполнены с применением элементов классики, а общие пространства, комнаты детей – подростков , в современном , скандинавском стиле. В столовой хорошо вписался в интерьер антикварный буфет, который совсем не спорит с окружающей современной мебелью. Мебель во всех комнатах выполнена по индивидуальному проекту, что позволило максимально эффективно использовать пространство. При оформлении квартиры использованы в основном экологически чистые материалы - дерево, натуральный камень, льняные и хлопковые ткани.

A dramatic powder room, with vintage teal walls and classic black and white city design Palazzo wallpaper, evokes a sense of playfulness and old-world charm. From the classic Edwardian-style brushed gold console sink and marble countertops to the polished brass frameless pivot mirror and whimsical art, this remodeled powder bathroom is a delightful retreat.
Turquoise Cloakroom with Wainscoting Ideas and Designs
1