Turquoise Cloakroom with Wooden Worktops Ideas and Designs
Refine by:
Budget
Sort by:Popular Today
1 - 20 of 51 photos
Item 1 of 3
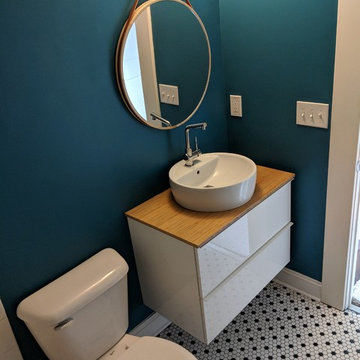
Inspiration for a medium sized retro cloakroom in Atlanta with flat-panel cabinets, white cabinets, a two-piece toilet, blue walls, mosaic tile flooring, a vessel sink, wooden worktops, multi-coloured floors and brown worktops.
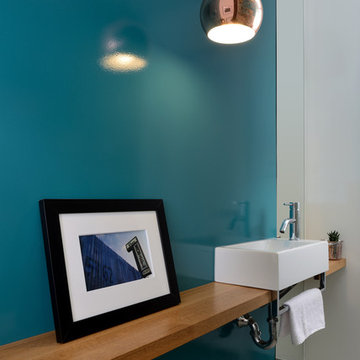
Inspiration for a small modern cloakroom in Toronto with blue walls, ceramic flooring, a vessel sink, wooden worktops, grey floors and brown worktops.
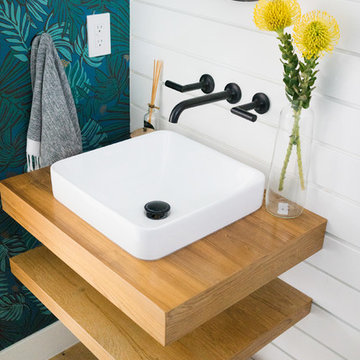
Lane Dittoe Photographs
[FIXE] design house interors
Inspiration for a medium sized retro cloakroom in Orange County with light wood cabinets, white walls, light hardwood flooring, a vessel sink and wooden worktops.
Inspiration for a medium sized retro cloakroom in Orange County with light wood cabinets, white walls, light hardwood flooring, a vessel sink and wooden worktops.
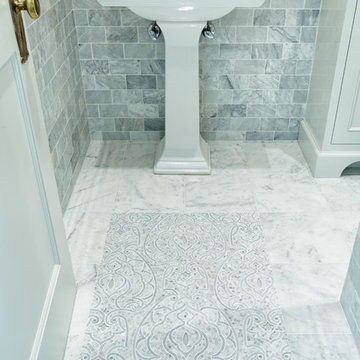
This is an exquisite powder room.
William Manning Photography
Design by Meg Kohnen, Nottinghill Gate Interiors
Photo of a medium sized classic cloakroom in Cincinnati with recessed-panel cabinets, white cabinets, grey tiles, marble tiles, grey walls, marble flooring, a pedestal sink, wooden worktops and white floors.
Photo of a medium sized classic cloakroom in Cincinnati with recessed-panel cabinets, white cabinets, grey tiles, marble tiles, grey walls, marble flooring, a pedestal sink, wooden worktops and white floors.
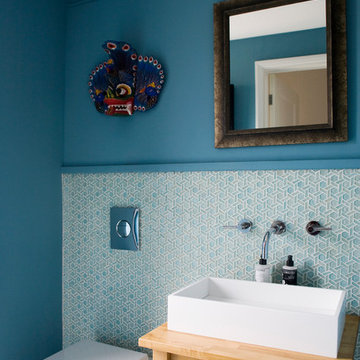
This is an example of a contemporary cloakroom in Other with a one-piece toilet, blue tiles, white tiles, matchstick tiles, blue walls, a vessel sink and wooden worktops.
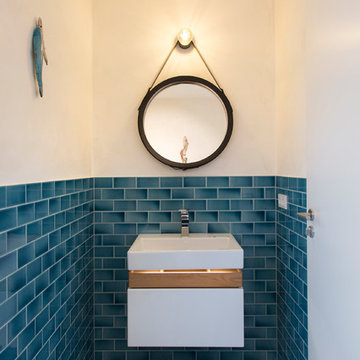
Fotograf: Jens Schumann
Der vielsagende Name „Black Beauty“ lag den Bauherren und Architekten nach Fertigstellung des anthrazitfarbenen Fassadenputzes auf den Lippen. Zusammen mit den ausgestülpten Fensterfaschen in massivem Lärchenholz ergibt sich ein reizvolles Spiel von Farbe und Material, Licht und Schatten auf der Fassade in dem sonst eher unauffälligen Straßenzug in Berlin-Biesdorf.
Das ursprünglich beige verklinkerte Fertighaus aus den 90er Jahren sollte den Bedürfnissen einer jungen Familie angepasst werden. Sie leitet ein erfolgreiches Internet-Startup, Er ist Ramones-Fan und -Sammler, Moderator und Musikjournalist, die Tochter ist gerade geboren. So modern und unkonventionell wie die Bauherren sollte auch das neue Heim werden. Eine zweigeschossige Galeriesituation gibt dem Eingangsbereich neue Großzügigkeit, die Zusammenlegung von Räumen im Erdgeschoss und die Neugliederung im Obergeschoss bieten eindrucksvolle Durchblicke und sorgen für Funktionalität, räumliche Qualität, Licht und Offenheit.
Zentrale Gestaltungselemente sind die auch als Sitzgelegenheit dienenden Fensterfaschen, die filigranen Stahltüren als Sonderanfertigung sowie der ebenso zum industriellen Charme der Türen passende Sichtestrich-Fußboden. Abgerundet wird der vom Charakter her eher kraftvolle und cleane industrielle Stil durch ein zartes Farbkonzept in Blau- und Grüntönen Skylight, Light Blue und Dix Blue und einer Lasurtechnik als Grundton für die Wände und kräftigere Farbakzente durch Craqueléfliesen von Golem. Ausgesuchte Leuchten und Lichtobjekte setzen Akzente und geben den Räumen den letzten Schliff und eine besondere Rafinesse. Im Außenbereich lädt die neue Stufenterrasse um den Pool zu sommerlichen Gartenparties ein.
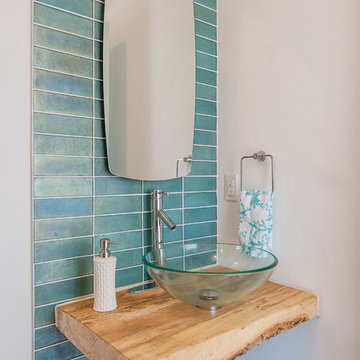
This is an example of a contemporary cloakroom in Dallas with a vessel sink, wooden worktops, blue tiles, multi-coloured walls and brown worktops.
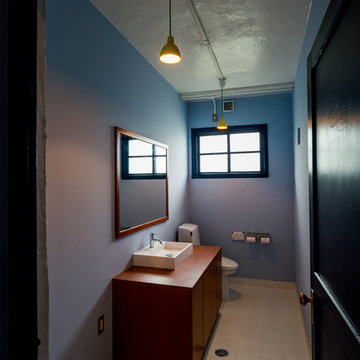
沖縄にある60年代のアメリカ人向け住宅をリフォーム
ブルーを基調にした空間をシンプルにまとめて見ました。
This is an example of a midcentury cloakroom in Other with flat-panel cabinets, medium wood cabinets, a one-piece toilet, a vessel sink, wooden worktops, beige floors, blue walls, brown worktops, porcelain flooring and a built in vanity unit.
This is an example of a midcentury cloakroom in Other with flat-panel cabinets, medium wood cabinets, a one-piece toilet, a vessel sink, wooden worktops, beige floors, blue walls, brown worktops, porcelain flooring and a built in vanity unit.
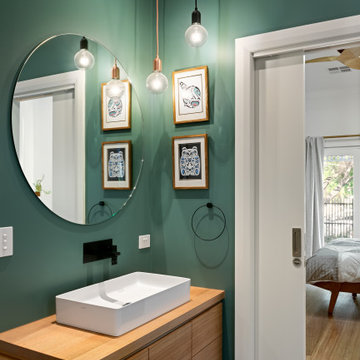
The Snug is a cosy, thermally efficient home for a couple of young professionals on a modest Coburg block. The brief called for a modest extension to the existing Californian bungalow that better connected the living spaces to the garden. The extension features a dynamic volume that reaches up to the sky to maximise north sun and natural light whilst the warm, classic material palette complements the landscape and provides longevity with a robust and beautiful finish.
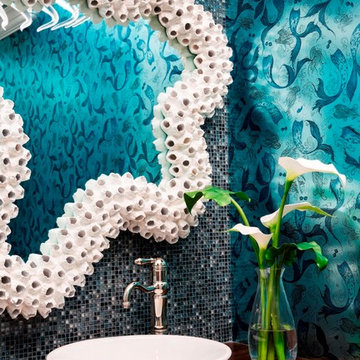
Photo of a cloakroom in San Francisco with blue walls, a vessel sink and wooden worktops.
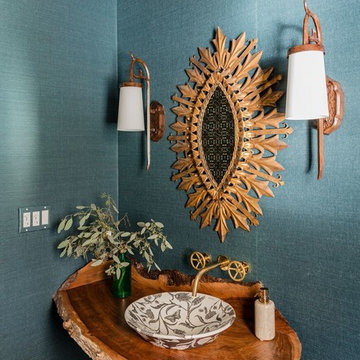
M. Lee Photo
Photo of a bohemian cloakroom in Boston with blue walls, a vessel sink, wooden worktops and brown worktops.
Photo of a bohemian cloakroom in Boston with blue walls, a vessel sink, wooden worktops and brown worktops.
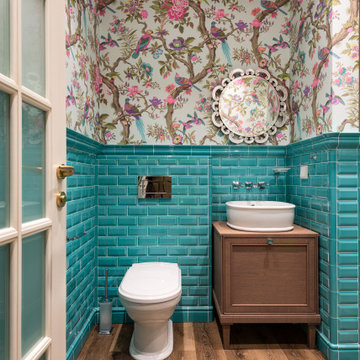
Medium sized contemporary cloakroom in Moscow with recessed-panel cabinets, brown cabinets, a wall mounted toilet, blue tiles, porcelain tiles, medium hardwood flooring, a vessel sink, wooden worktops, brown floors and brown worktops.
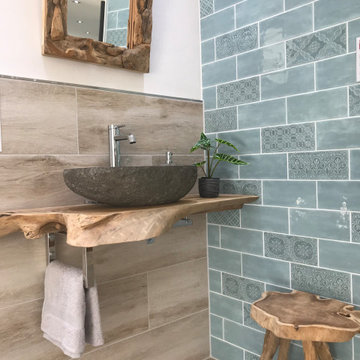
Dirket zum Verlieben ist unsere neue Kabine mit der Kombination der tollen Metrofliese Vintage Aqua und der Holzoptikfliese Wood Sonoma Eiche.
Die Metrofliesen ist in vier Farben erhältlich. Zu der Unifliese wurden die passenden Dekorfliesen ausgewählt die an der Wandfläche zwischen die Unifliese gestreut wurden. Dazu das Natursteinbecken auf der Holzplatte, wie gesagt dirket zum Verlieben.
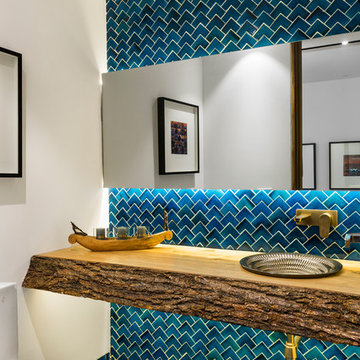
Handmade tiles adorn the walls of this powder bathroom. The live edge wooden slab, brass sanitary and ambient lighting add a touch of elegance
Design ideas for a contemporary cloakroom in Delhi with blue tiles, white walls, a built-in sink, wooden worktops, blue floors and brown worktops.
Design ideas for a contemporary cloakroom in Delhi with blue tiles, white walls, a built-in sink, wooden worktops, blue floors and brown worktops.
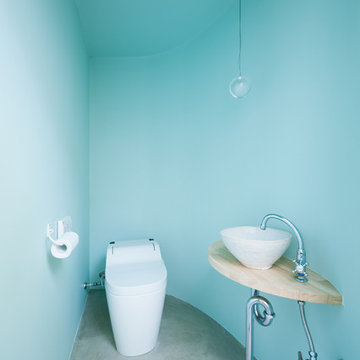
Photo by: Takumi Ota
Scandinavian cloakroom with a one-piece toilet, blue walls, concrete flooring, a vessel sink, wooden worktops and grey floors.
Scandinavian cloakroom with a one-piece toilet, blue walls, concrete flooring, a vessel sink, wooden worktops and grey floors.
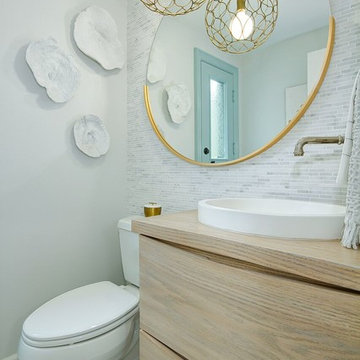
Inspiration for a classic cloakroom in Orange County with flat-panel cabinets, light wood cabinets, a two-piece toilet, grey tiles, white tiles, grey walls, a vessel sink, wooden worktops, multi-coloured floors and brown worktops.

洗面コーナー/
Photo by:ジェ二イクス 佐藤二郎
Design ideas for a medium sized scandi cloakroom in Other with open cabinets, white cabinets, white tiles, mosaic tiles, white walls, light hardwood flooring, a built-in sink, wooden worktops, beige floors, beige worktops, a one-piece toilet, a feature wall, a built in vanity unit, a wallpapered ceiling and wallpapered walls.
Design ideas for a medium sized scandi cloakroom in Other with open cabinets, white cabinets, white tiles, mosaic tiles, white walls, light hardwood flooring, a built-in sink, wooden worktops, beige floors, beige worktops, a one-piece toilet, a feature wall, a built in vanity unit, a wallpapered ceiling and wallpapered walls.
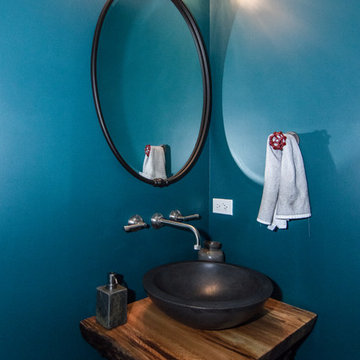
Small eclectic cloakroom in Chicago with open cabinets, medium wood cabinets, a wall mounted toilet, blue walls, ceramic flooring, a vessel sink and wooden worktops.
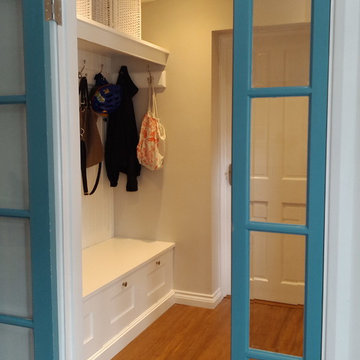
Shaker style drawers with grooved back panel to conceal electric and gas meters, shelf storage and coat hooks
Design ideas for a small classic cloakroom in Surrey with shaker cabinets, white cabinets and wooden worktops.
Design ideas for a small classic cloakroom in Surrey with shaker cabinets, white cabinets and wooden worktops.
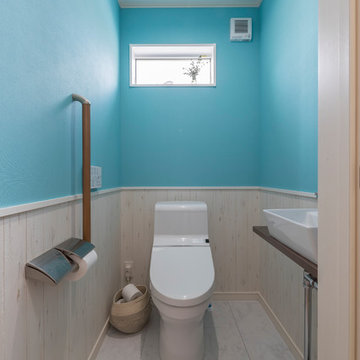
傾斜地を生かした眺望を楽しむ家/SARA HOME桜建築事務所
Inspiration for a scandi cloakroom in Other with blue walls, a vessel sink, wooden worktops, white floors and brown worktops.
Inspiration for a scandi cloakroom in Other with blue walls, a vessel sink, wooden worktops, white floors and brown worktops.
Turquoise Cloakroom with Wooden Worktops Ideas and Designs
1