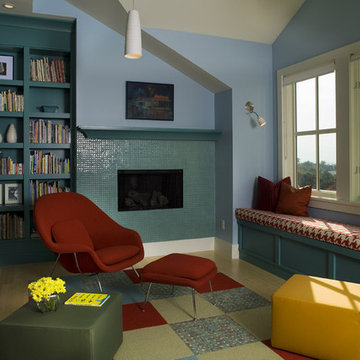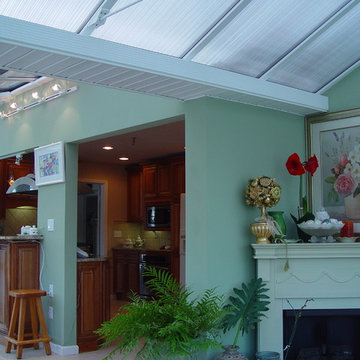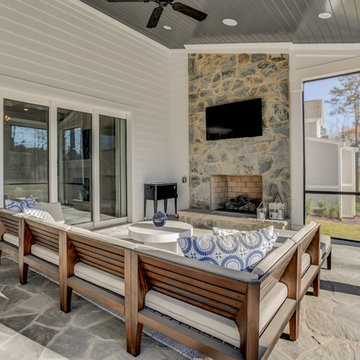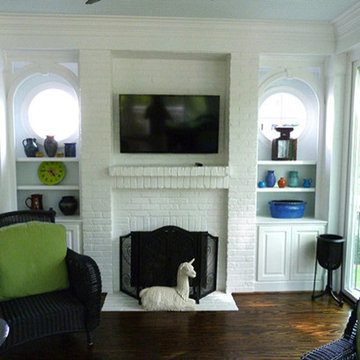Turquoise Conservatory with All Types of Fireplace Surround Ideas and Designs
Refine by:
Budget
Sort by:Popular Today
1 - 20 of 46 photos
Item 1 of 3

Inspiration for a large country conservatory in Boston with porcelain flooring, a metal fireplace surround, a standard ceiling, grey floors, a wood burning stove and feature lighting.

Photo of a rustic conservatory in Grand Rapids with medium hardwood flooring, a standard fireplace, a stone fireplace surround, a standard ceiling, brown floors and a chimney breast.

Scott Amundson Photography
Photo of a bohemian conservatory in Minneapolis with a ribbon fireplace, a brick fireplace surround, a skylight, grey floors and a chimney breast.
Photo of a bohemian conservatory in Minneapolis with a ribbon fireplace, a brick fireplace surround, a skylight, grey floors and a chimney breast.

Photo of a classic conservatory in Cleveland with a standard fireplace, a metal fireplace surround, a skylight, grey floors, painted wood flooring and a feature wall.

Inspiration for a coastal conservatory in DC Metro with a standard fireplace, a stone fireplace surround, a standard ceiling, white floors, dark hardwood flooring and a chimney breast.

This is a small parlor right off the entry. It has room for a small amount of seating plus a small desk for the husband right off the pocket door entry to the room. We chose a medium slate blue for all the walls, molding, trim and fireplace. It has the effect of a dramatic room as you enter, but is an incredibly warm and peaceful room. All of the furniture was from the husband's family and we refinished, recovered as needed. The husband even made the coffee table! photo: David Duncan Livingston

Design ideas for a rustic conservatory in Montreal with light hardwood flooring, a ribbon fireplace, a stone fireplace surround, a standard ceiling, beige floors and a chimney breast.

This is an example of a large classic conservatory in Boston with a standard fireplace, a stone fireplace surround, a standard ceiling, grey floors and a chimney breast.

Photo by Scot Zimmerman
Inspiration for a small contemporary conservatory in Salt Lake City with bamboo flooring, a ribbon fireplace and a tiled fireplace surround.
Inspiration for a small contemporary conservatory in Salt Lake City with bamboo flooring, a ribbon fireplace and a tiled fireplace surround.

This is an example of a rustic conservatory in Chicago with a standard fireplace, a stone fireplace surround, a standard ceiling and a chimney breast.

Photo of a beach style conservatory in Other with a corner fireplace, a stone fireplace surround, a standard ceiling, grey floors and a chimney breast.

A large four seasons room with a custom-crafted, vaulted round ceiling finished with wood paneling
Photo by Ashley Avila Photography
Design ideas for a large classic conservatory in Grand Rapids with dark hardwood flooring, a standard fireplace, a stone fireplace surround, brown floors and a chimney breast.
Design ideas for a large classic conservatory in Grand Rapids with dark hardwood flooring, a standard fireplace, a stone fireplace surround, brown floors and a chimney breast.

We were hired to create a Lake Charlevoix retreat for our client’s to be used by their whole family throughout the year. We were tasked with creating an inviting cottage that would also have plenty of space for the family and their guests. The main level features open concept living and dining, gourmet kitchen, walk-in pantry, office/library, laundry, powder room and master suite. The walk-out lower level houses a recreation room, wet bar/kitchenette, guest suite, two guest bedrooms, large bathroom, beach entry area and large walk in closet for all their outdoor gear. Balconies and a beautiful stone patio allow the family to live and entertain seamlessly from inside to outside. Coffered ceilings, built in shelving and beautiful white moldings create a stunning interior. Our clients truly love their Northern Michigan home and enjoy every opportunity to come and relax or entertain in their striking space.
- Jacqueline Southby Photography

This is an example of a traditional conservatory in Chicago with a standard fireplace, a stone fireplace surround, a standard ceiling and a chimney breast.

Inspiration for a rustic conservatory in Grand Rapids with medium hardwood flooring, brown floors, a standard ceiling, a standard fireplace and a metal fireplace surround.

Photo of a country conservatory in Jacksonville with a standard fireplace, a brick fireplace surround, a standard ceiling, brown floors and a chimney breast.

Photo of a medium sized classic conservatory in New York with ceramic flooring, a standard fireplace, a plastered fireplace surround and a skylight.

Inspiration for a traditional conservatory in Charlotte with a standard fireplace, a stone fireplace surround, a standard ceiling and a chimney breast.

Screen porch sunroom conversion, Brick Fireplace with custom recess for television, 8' Glass-siding doors, Custom built-on book shelves with round windows

Architecture : Martin Dufour architecte
Photographe : Ulysse Lemerise
Contemporary conservatory in Montreal with a standard fireplace, a stone fireplace surround, a standard ceiling and a chimney breast.
Contemporary conservatory in Montreal with a standard fireplace, a stone fireplace surround, a standard ceiling and a chimney breast.
Turquoise Conservatory with All Types of Fireplace Surround Ideas and Designs
1