Turquoise Curved Staircase Ideas and Designs
Refine by:
Budget
Sort by:Popular Today
1 - 20 of 84 photos
Item 1 of 3
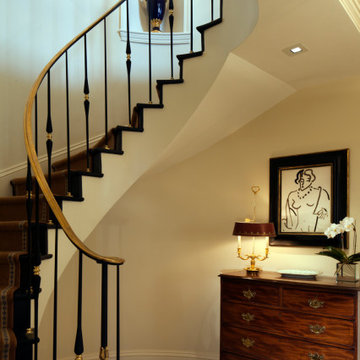
Traditional curved staircase with painted black wood treads and risers lined with brown carpet, ornate black and gold metal railing, and curved dado rail (Bottom view)
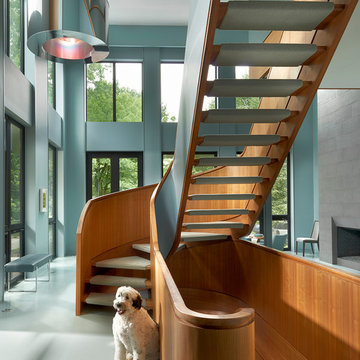
Serenity in Evanston. Client requested a calm color palette; Ice blue was the color of choice for floors and ceilings.
Inspiration for a traditional curved wood railing staircase in Chicago with open risers.
Inspiration for a traditional curved wood railing staircase in Chicago with open risers.
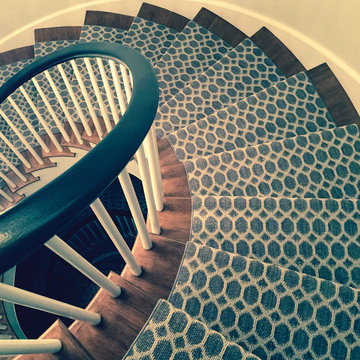
Tracery Carpet on Stairs
Inspiration for a large contemporary wood curved staircase in Boise with painted wood risers.
Inspiration for a large contemporary wood curved staircase in Boise with painted wood risers.

The front staircase of this historic Second Empire Victorian home was beautifully detailed but dark and in need of restoration. It gained lots of light and became a focal point when we removed the walls that formerly enclosed the living spaces. Adding a small window brought even more light. We meticulously restored the balusters, newel posts, curved plaster, and trim. It took finesse to integrate the existing stair with newly leveled floor, raised ceiling, and changes to adjoining walls. The copper color accent wall really brings out the elegant line of this staircase.

Elegant curved staircase
Sarah Musumeci Photography
Photo of a large traditional wood curved staircase in Boston with painted wood risers and a dado rail.
Photo of a large traditional wood curved staircase in Boston with painted wood risers and a dado rail.
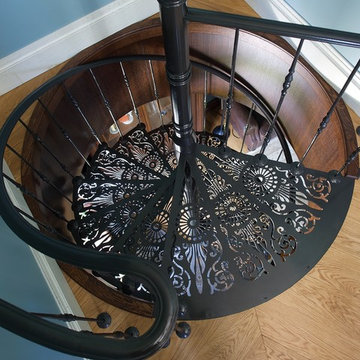
Medium sized classic metal curved staircase in Sacramento with metal risers.
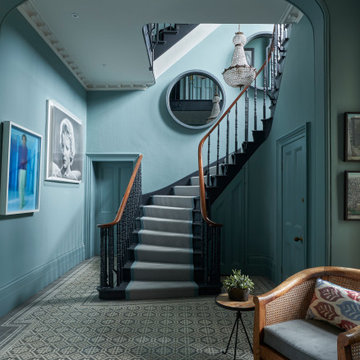
Photo of a bohemian painted wood curved mixed railing staircase in London with painted wood risers.

The Atherton House is a family compound for a professional couple in the tech industry, and their two teenage children. After living in Singapore, then Hong Kong, and building homes there, they looked forward to continuing their search for a new place to start a life and set down roots.
The site is located on Atherton Avenue on a flat, 1 acre lot. The neighboring lots are of a similar size, and are filled with mature planting and gardens. The brief on this site was to create a house that would comfortably accommodate the busy lives of each of the family members, as well as provide opportunities for wonder and awe. Views on the site are internal. Our goal was to create an indoor- outdoor home that embraced the benign California climate.
The building was conceived as a classic “H” plan with two wings attached by a double height entertaining space. The “H” shape allows for alcoves of the yard to be embraced by the mass of the building, creating different types of exterior space. The two wings of the home provide some sense of enclosure and privacy along the side property lines. The south wing contains three bedroom suites at the second level, as well as laundry. At the first level there is a guest suite facing east, powder room and a Library facing west.
The north wing is entirely given over to the Primary suite at the top level, including the main bedroom, dressing and bathroom. The bedroom opens out to a roof terrace to the west, overlooking a pool and courtyard below. At the ground floor, the north wing contains the family room, kitchen and dining room. The family room and dining room each have pocketing sliding glass doors that dissolve the boundary between inside and outside.
Connecting the wings is a double high living space meant to be comfortable, delightful and awe-inspiring. A custom fabricated two story circular stair of steel and glass connects the upper level to the main level, and down to the basement “lounge” below. An acrylic and steel bridge begins near one end of the stair landing and flies 40 feet to the children’s bedroom wing. People going about their day moving through the stair and bridge become both observed and observer.
The front (EAST) wall is the all important receiving place for guests and family alike. There the interplay between yin and yang, weathering steel and the mature olive tree, empower the entrance. Most other materials are white and pure.
The mechanical systems are efficiently combined hydronic heating and cooling, with no forced air required.
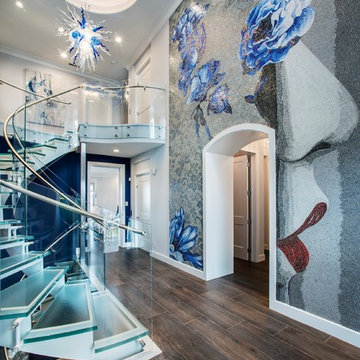
Design ideas for a contemporary glass curved glass railing staircase in Philadelphia with a feature wall.

The curvature of the staircase gradually leads to a grand reveal of the yard and green space.
Photo of an expansive traditional concrete curved metal railing staircase in Seattle with concrete risers.
Photo of an expansive traditional concrete curved metal railing staircase in Seattle with concrete risers.
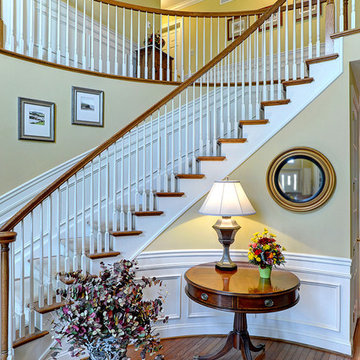
Mike Irby
Traditional wood curved staircase in Philadelphia with painted wood risers and a dado rail.
Traditional wood curved staircase in Philadelphia with painted wood risers and a dado rail.
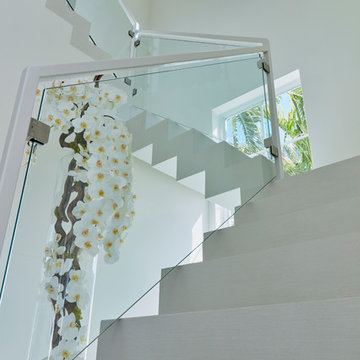
Design ideas for a large contemporary painted wood curved staircase in Miami with painted wood risers.
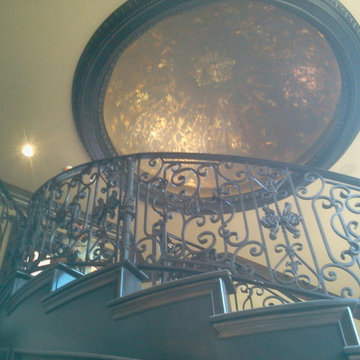
Photo of a medium sized classic wood curved staircase in Oklahoma City with wood risers.
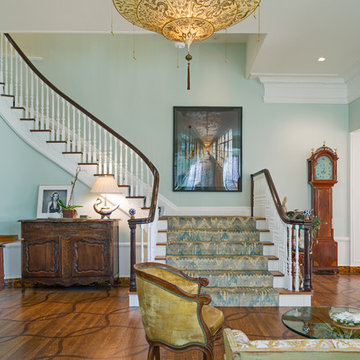
Richard Mandelkorn
Design ideas for a victorian wood curved staircase in Boston with painted wood risers and feature lighting.
Design ideas for a victorian wood curved staircase in Boston with painted wood risers and feature lighting.
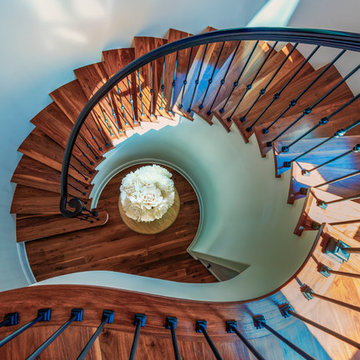
Natural walnut circular stair.
RIMO PHOTO LLC - Rich Montalbano
This is an example of a large mediterranean wood curved mixed railing staircase in Tampa with painted wood risers.
This is an example of a large mediterranean wood curved mixed railing staircase in Tampa with painted wood risers.
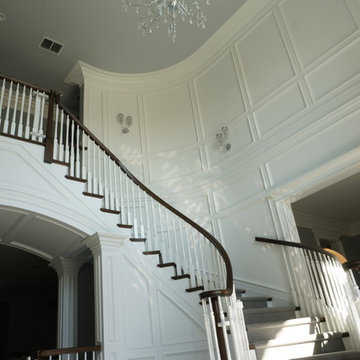
The homeowners wanted to keep the feeling in their new home crisp and clean without losing warmth. Wainscoting, large moldings and walnut stained hardwood floors lend a sense of traditional style while the modern materials make the house fresh. Chrome lighting adorned with crystals and silk shades nod to the homes marriage of the two styles.
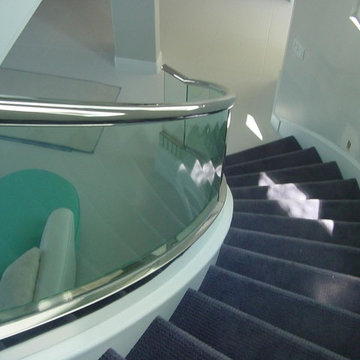
This is an example of a medium sized contemporary carpeted curved glass railing staircase in Orange County with carpeted risers.
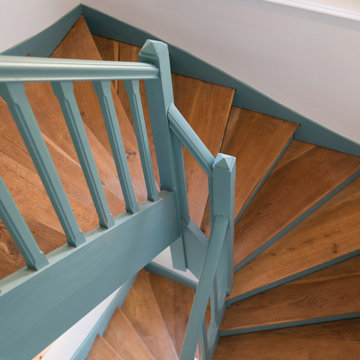
Du troisième étage, on aperçoit bien le beau travail de rénovation et de mise en couleur réalisé autour de l’escalier central. Son bleu rappelle à merveille celui des carreaux de ciment du rez-de-chaussée tout en apportant modernité et luminosité à la cage d’escalier.
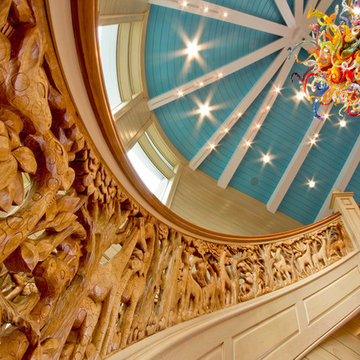
zucchini Photography
This is an example of a large eclectic curved wood railing staircase in Detroit.
This is an example of a large eclectic curved wood railing staircase in Detroit.
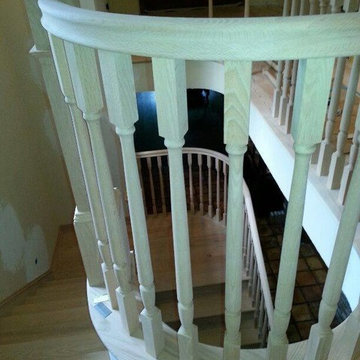
This is the unfinished process to getting it ready for some beautiful stain. We have some of the best painters in town!
Large traditional wood curved wood railing staircase in Los Angeles with wood risers.
Large traditional wood curved wood railing staircase in Los Angeles with wood risers.
Turquoise Curved Staircase Ideas and Designs
1