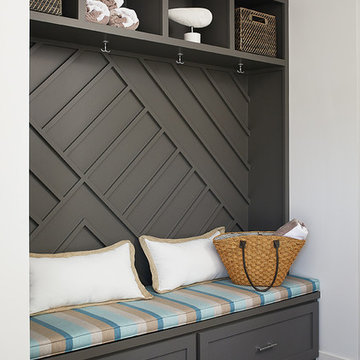Turquoise Entrance with All Types of Wall Treatment Ideas and Designs
Refine by:
Budget
Sort by:Popular Today
1 - 20 of 79 photos
Item 1 of 3

Design ideas for a traditional entrance in London with grey walls, a single front door, a black front door, multi-coloured floors, wainscoting and a dado rail.

Inspiration for a classic entrance in Detroit with multi-coloured walls, dark hardwood flooring, a glass front door, wallpapered walls and a feature wall.

Kathy Peden Photography
Medium sized country front door in Denver with a single front door, a glass front door and brick walls.
Medium sized country front door in Denver with a single front door, a glass front door and brick walls.

The new owners of this 1974 Post and Beam home originally contacted us for help furnishing their main floor living spaces. But it wasn’t long before these delightfully open minded clients agreed to a much larger project, including a full kitchen renovation. They were looking to personalize their “forever home,” a place where they looked forward to spending time together entertaining friends and family.
In a bold move, we proposed teal cabinetry that tied in beautifully with their ocean and mountain views and suggested covering the original cedar plank ceilings with white shiplap to allow for improved lighting in the ceilings. We also added a full height panelled wall creating a proper front entrance and closing off part of the kitchen while still keeping the space open for entertaining. Finally, we curated a selection of custom designed wood and upholstered furniture for their open concept living spaces and moody home theatre room beyond.
This project is a Top 5 Finalist for Western Living Magazine's 2021 Home of the Year.

The timber front door proclaims the entry, whilst louvre windows filter the breeze through the home. The living areas remain private, whilst public areas are visible and inviting.
A bespoke letterbox and entry bench tease the workmanship within.
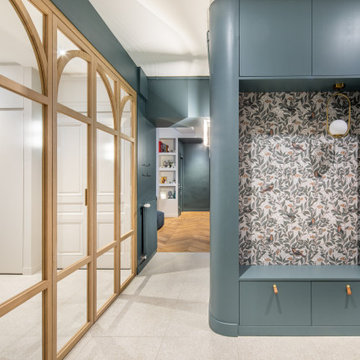
Fin de chantier pour cette restructuration complète d’un bel appartement ancien, dans le quartier historique de l’Abbaye d’Ainay.
Suivant le projet de l’architecte Alice Magnan, nous avons :
Redessiné les espaces des pièces de vie parents, enfants et bureau
Créé une nouvelle salle de bain parentale
Créé des verrières en bois de chêne cintrées sur-mesure, avec charnières invisibles
Rénové les parquets anciens en pointe de Hongrie
Rénové complètement la cuisine
Réalisé une mezzanine acier sur-mesure, avec des garde-corps en filet
Remplacé des fenêtres par des fenêtres à imposte en demi-lune et fermetures à espagnolette
Le charme de l’ancien a été magnifié, avec au final un appartement lumineux et singulier.
Photos de Pierre Coussié

Victorian hallway in London with brown walls, light hardwood flooring, a single front door, a medium wood front door, brown floors, wallpapered walls and a dado rail.

Inspiration for a medium sized eclectic front door in Los Angeles with grey walls, concrete flooring, a pivot front door, a light wood front door, grey floors, a wood ceiling and wood walls.

This is an example of a contemporary entrance in Chicago with multi-coloured walls, medium hardwood flooring, a single front door, brown floors, wallpapered walls and a feature wall.

Design ideas for a large contemporary porch in San Francisco with a glass front door, grey walls, dark hardwood flooring, a single front door, black floors, a vaulted ceiling and brick walls.
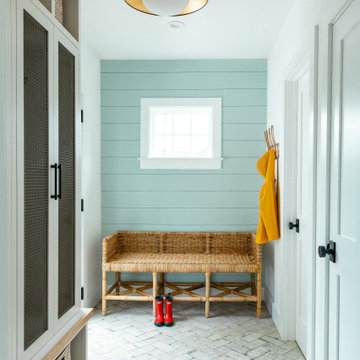
This is an example of a large beach style boot room in Other with white walls, a single front door, a light wood front door, tongue and groove walls, brick flooring and beige floors.

Photo of a large contemporary boot room in Chicago with white walls, ceramic flooring, a double front door, a white front door, grey floors, exposed beams and wallpapered walls.
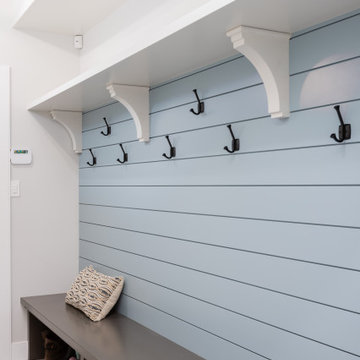
Inspiration for a medium sized coastal boot room in Vancouver with blue walls, porcelain flooring, multi-coloured floors and tongue and groove walls.

Large classic vestibule in Phoenix with a single front door, a black front door, yellow walls, concrete flooring, grey floors, a timber clad ceiling and panelled walls.

Photo of a medium sized traditional front door in Moscow with multi-coloured walls, porcelain flooring, a single front door, a black front door, black floors and wallpapered walls.
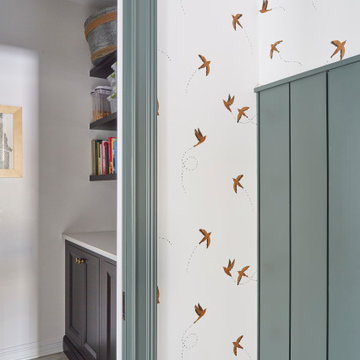
Inspiration for a large classic boot room in Chicago with green walls, porcelain flooring, white floors and wallpapered walls.

Medium sized contemporary foyer in Paris with blue walls, ceramic flooring, a double front door, a blue front door, blue floors and wainscoting.
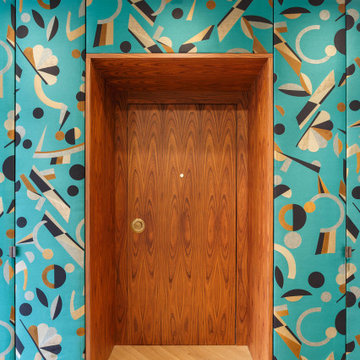
Large contemporary foyer in Bologna with blue walls, light hardwood flooring, a single front door, a dark wood front door, yellow floors, a drop ceiling and wallpapered walls.
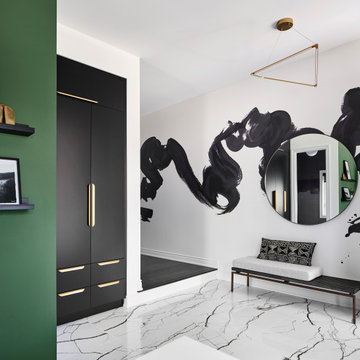
This is an example of a medium sized modern foyer in Toronto with white walls, porcelain flooring, a double front door, a black front door, white floors and wallpapered walls.
Turquoise Entrance with All Types of Wall Treatment Ideas and Designs
1
