Turquoise Entrance with Dark Hardwood Flooring Ideas and Designs
Sort by:Popular Today
1 - 20 of 115 photos

This is an example of a small rural boot room in San Francisco with white walls, dark hardwood flooring, a pivot front door, a black front door and brown floors.
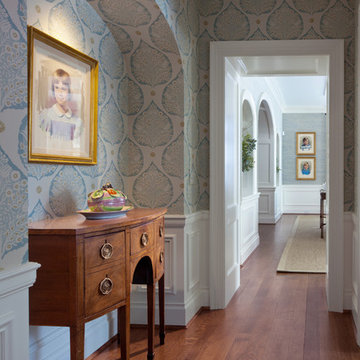
Pease Photography
Inspiration for a traditional entrance in Cincinnati with multi-coloured walls, dark hardwood flooring and brown floors.
Inspiration for a traditional entrance in Cincinnati with multi-coloured walls, dark hardwood flooring and brown floors.

Storme sabine
Medium sized contemporary foyer in Kent with green walls, dark hardwood flooring, brown floors, a glass front door and a feature wall.
Medium sized contemporary foyer in Kent with green walls, dark hardwood flooring, brown floors, a glass front door and a feature wall.
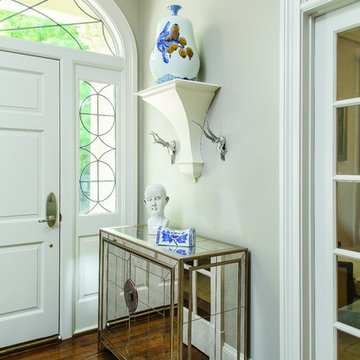
Medium sized classic foyer in Atlanta with grey walls, dark hardwood flooring, a single front door and a white front door.
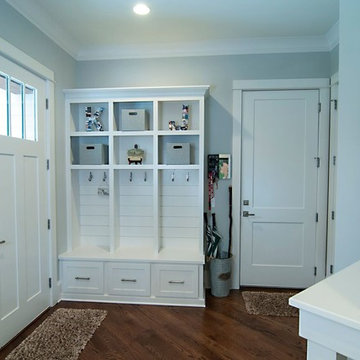
Photo of a medium sized traditional boot room in Charlotte with grey walls, dark hardwood flooring, a single front door, a white front door and brown floors.
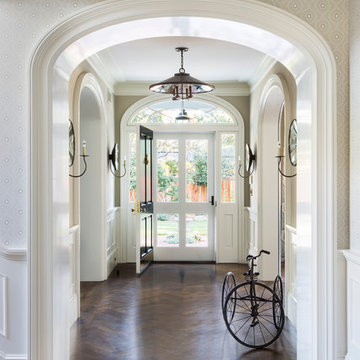
Design ideas for a medium sized traditional front door in San Francisco with beige walls, dark hardwood flooring, a single front door, a white front door, brown floors and a dado rail.

Our clients needed more space for their family to eat, sleep, play and grow.
Expansive views of backyard activities, a larger kitchen, and an open floor plan was important for our clients in their desire for a more comfortable and functional home.
To expand the space and create an open floor plan, we moved the kitchen to the back of the house and created an addition that includes the kitchen, dining area, and living area.
A mudroom was created in the existing kitchen footprint. On the second floor, the addition made way for a true master suite with a new bathroom and walk-in closet.
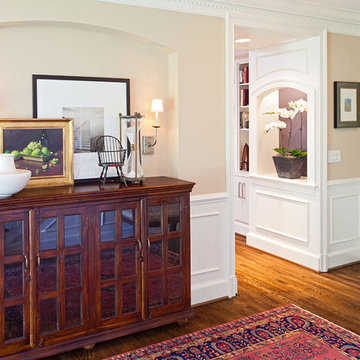
New niche with sconces in reconfigured foyer
Contemporary entrance in DC Metro with beige walls and dark hardwood flooring.
Contemporary entrance in DC Metro with beige walls and dark hardwood flooring.
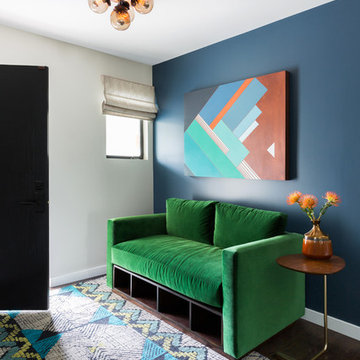
This is an example of a medium sized contemporary entrance in Los Angeles with blue walls, dark hardwood flooring, a single front door, a black front door and a feature wall.
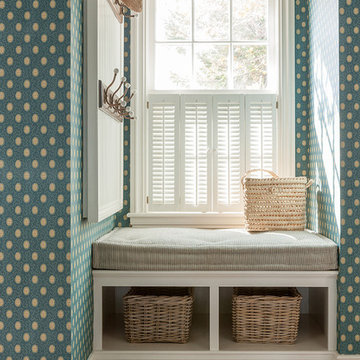
Mudroom built in bench with a Greek mattress.
Photographer Carter Berg
This is an example of a large nautical boot room in Boston with blue walls, dark hardwood flooring, a single front door and a white front door.
This is an example of a large nautical boot room in Boston with blue walls, dark hardwood flooring, a single front door and a white front door.
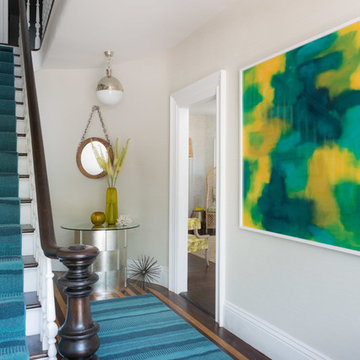
Rare Brick
Modern foyer in Boston with white walls and dark hardwood flooring.
Modern foyer in Boston with white walls and dark hardwood flooring.

Inspiration for a medium sized rustic front door in Other with white walls, dark hardwood flooring, a single front door, a dark wood front door, brown floors and a feature wall.

Design Charlotte Féquet
Photos Laura Jacques
Photo of a large contemporary foyer in Paris with green walls, dark hardwood flooring, a double front door, a metal front door and brown floors.
Photo of a large contemporary foyer in Paris with green walls, dark hardwood flooring, a double front door, a metal front door and brown floors.
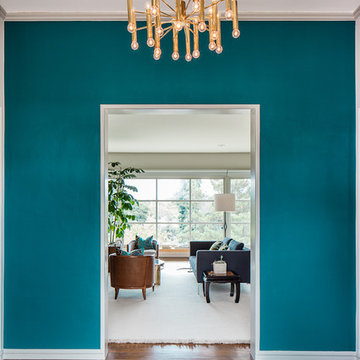
http://www.christopherstarkphoto.com/
Inspiration for a contemporary entrance in San Francisco with blue walls, dark hardwood flooring and feature lighting.
Inspiration for a contemporary entrance in San Francisco with blue walls, dark hardwood flooring and feature lighting.

Design ideas for an expansive classic foyer in Other with dark hardwood flooring, a double front door, a white front door, brown floors and white walls.

David Duncan Livingston
Design ideas for a large classic vestibule in San Francisco with multi-coloured walls, dark hardwood flooring and a dado rail.
Design ideas for a large classic vestibule in San Francisco with multi-coloured walls, dark hardwood flooring and a dado rail.
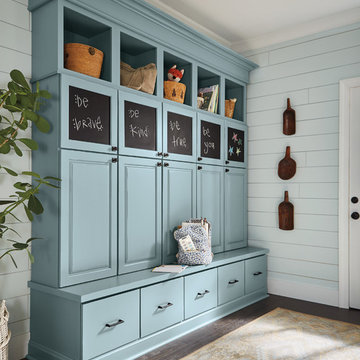
Photo of a medium sized traditional boot room in Other with dark hardwood flooring, a single front door, a white front door and brown floors.
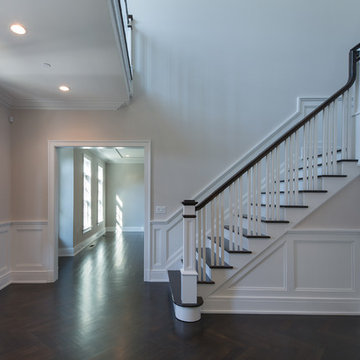
Photo of a medium sized classic foyer in New York with grey walls, dark hardwood flooring, a single front door, a dark wood front door and a dado rail.

Classic foyer in Grand Rapids with white walls, dark hardwood flooring, brown floors, a coffered ceiling and tongue and groove walls.

Design ideas for a large contemporary porch in San Francisco with a glass front door, grey walls, dark hardwood flooring, a single front door, black floors, a vaulted ceiling and brick walls.
Turquoise Entrance with Dark Hardwood Flooring Ideas and Designs
1