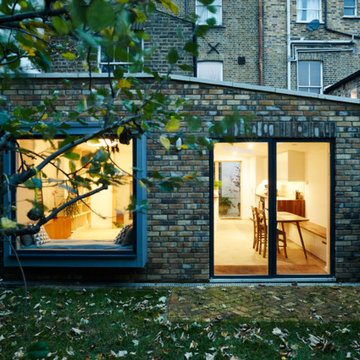Turquoise Extension Ideas and Designs
Refine by:
Budget
Sort by:Popular Today
1 - 12 of 12 photos
Item 1 of 3
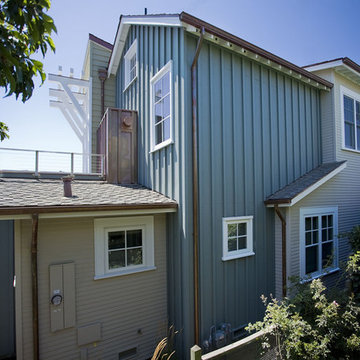
Firmness . . .
Santa Cruz’s historically eclectic Pleasure Point neighborhood has been evolving in its own quirky way for almost a century, and many of its inhabitants seem to have been around just as long. They cling to the relaxed and funky seaside character of their beach community with an almost indignant provinciality. For both client and architect, neighborhood context became the singular focus of the design; to become the “poster child” for compatibility and sustainability. Dozens of photos were taken of the surrounding area as inspiration, with the goal of honoring the idiosyncratic, fine-grained character and informal scale of a neighborhood built over time.
A low, horizontal weathered ipe fence at the street keeps out surfer vans and neighborhood dogs, and a simple gate beckons visitors to stroll down the boardwalk which gently angles toward the front door. A rusted steel fire pit is the focus of this ground level courtyard, which is encircled by a curving cor-ten garden wall graced by a sweep of horse tail reeds and tufts of feather grass.
Extensive day-lighting throughout the home is achieved with high windows placed in all directions in all major rooms, resulting in an abundance of natural light throughout. The clients report having only to turning on lights at nightfall. Notable are the numerous passive solar design elements: careful attention to overhangs and shading devices at South- and West-facing glass to control heat gain, and passive ventilation via high windows in the tower elements, all are significant contributors to the structure’s energy efficiency.
Commodity . . .
Beautiful views of Monterey Bay and the lively local beach scene became the main drivers in plan and section. The upper floor was intentionally set back to preserve ocean views of the neighbor to the north. The surf obsessed clients wished to be able to see the “break” from their upper floor breakfast table perch, able to take a moment’s notice advantage of some killer waves. A tiny 4,500 s.f. lot and a desire to create a ground level courtyard for entertaining dictated the small footprint. A graceful curving cor-ten and stainless steel stair descends from the upper floor living areas, connecting them to a ground level “sanctuary”.
A small detached art studio/surfboard storage shack in the back yard fulfills functional requirements, and includes an outdoor shower for the post-surf hose down. Parking access off a back alley helps to preserve ground floor space, and allows in the southern sun on the view/courtyard side. A relaxed “bare foot beach house” feel is underscored by weathered oak floors, painted re-sawn wall finishes, and painted wood ceilings, which recall the cozy cabins that stood here at Breakers Beach for nearly a century.
Delight . . .
Commemorating the history of the property was a priority for the surfing couple. With that in mind, they created an artistic reproduction of the original sign that decorated the property for many decades as an homage to the “Cozy Cabins at Breakers Beach”, which now graces the foyer.
This casual assemblage of local vernacular architecture has been informed by the consistent scale and simple materials of nearby cottages, shacks, and bungalows. These influences were distilled down to a palette of board and batt, clapboard, and cedar shiplap, and synthesized with bolder forms that evoke images of nearby Capitola Wharf, beach lifeguard towers, and the client’s “surf shack” program requirements. The landscape design takes its cues from boardwalks, rusted steel fire rings, and native grasses, all of which firmly tie the building to its local beach community. The locals have embraced it as one of their own.
Architect - Noel Cross Architect
Landscape Architect - Christopher Yates
Interior Designer - Gina Viscusi-Elson
Lighting Designer - Vita Pehar Design
Contractor - The Conrado Company

Remodel of an existing, dated 1990s house within greenbelt. The project involved a full refurbishment, recladding of the exterior and a two storey extension to the rear.
The scheme provides much needed extra space for a growing family, taking advantage of the large plot, integrating the exterior with the generous open plan interior living spaces.
Group D guided the client through the concept, planning, tender and construction stages of the project, ensuring a high quality delivery of the scheme.
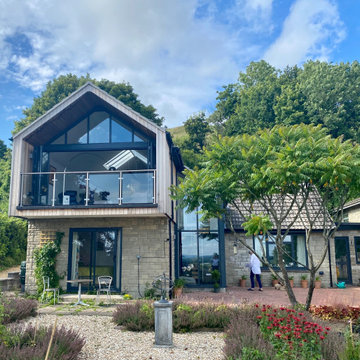
The brief for this project was to extend a small Bradstone bungalow and inject some architectural interest and contemporary detailing. Sitting on a sloping site in Mere, the property enjoys spectacular views across to Shaftesbury to the South.
The opportunity was taken to extend upwards and exploit the views with upside-down living. Constructed using timber frame with Cedar cladding, the first floor is one open-plan space accommodating Kitchen, Dining and Living areas, with ground floor re-arranged to modernise Bedrooms and en-suite facilities.
The south end opens fully on to a cantilevered balcony to maximise summer G&T potential!
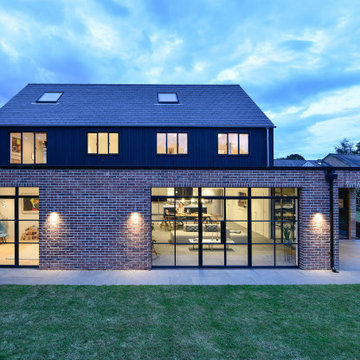
Described as "one of the finest [properties] ... to come to market in recent years" new build 'Vespers' is the first project RRA worked on for Cheltenham company SAID Properties. Located in the picturesque area of Charlton Kings, Cheltenham the detached house has been constructed using the innovative SIPS panel method.
With a small site and very restricted access, we were presented with some challenges in developing the scheme to replace an old, run-down bungalow with a contemporary new build.
Working with the developer SAID Properties, we investigated Structural Insulated Panels (SIPs). Whilst this is not a new technology, it is still not commonly used by most developers despite the many advantages. Along with speeding up construction SIPS panels offer increased insulation, energy efficiency and are impressively air-tight. In fact, the panels are so airtight, to control the airflow a mechanical ventilation heat recovery unit was installed. This uses the heat from the expelled air to warm the incoming clean air, thus reducing heat loss, allowing the property to remain airtight, but still ventilated.
The speed of build is impressive, from damp proof course to completion of the SIPS construction took a mere 23 days.
This stunning house features high-performance, crittall windows, five bedrooms and several double-height spaces which add to the exquisite ambience of space and light. The burnt larch cladding gives a contemporary look to the first floor, whilst, in contrast, brick slip cladding has been used on the ground floor in keeping with the surrounding buildings.
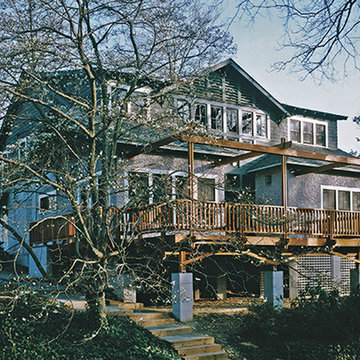
This 1905 Arts & Crafts Bungalow was built on what was then a modest two-lane road. Over time the road expanded and became an active local thoroughfare. The new rear 2-story addition creates valuable new space and redirects the interior focus of the house toward the wooded rear yard and away from the street. The extensive addition is cloaked within one story wings and dormers to maintain classic horizontal Bungalow proportions. The rear stacked windows and open stair allow views and afternoon light to penetrate deep into the center living spaces. Detailing for the new work, both inside and out, reference a contemporary variation of the Craftsman style.
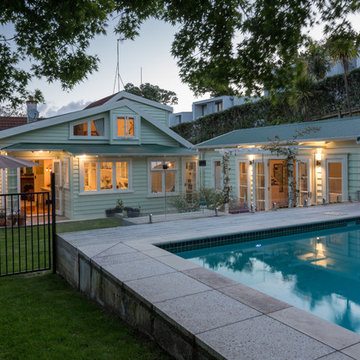
Mark Scowen, Intense Photography
Inspiration for a traditional bungalow extension in Auckland.
Inspiration for a traditional bungalow extension in Auckland.
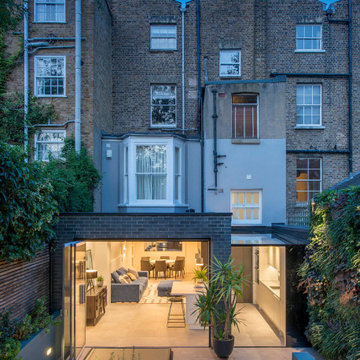
Photo of a large contemporary rear house exterior in London with four floors, mixed cladding and a butterfly roof.
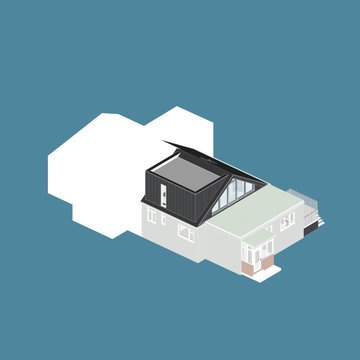
This is an example of a small and black contemporary two floor house exterior in Buckinghamshire with wood cladding, a pitched roof, a mixed material roof, a black roof and board and batten cladding.
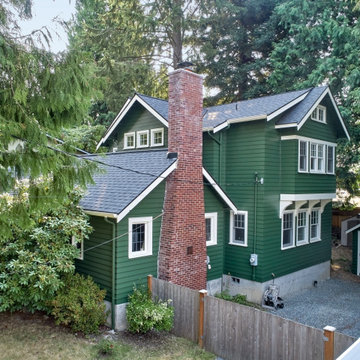
Beautiful green paint color on exterior home with a new second-story addition.
Inspiration for a green classic two floor front house exterior in Seattle with a grey roof.
Inspiration for a green classic two floor front house exterior in Seattle with a grey roof.
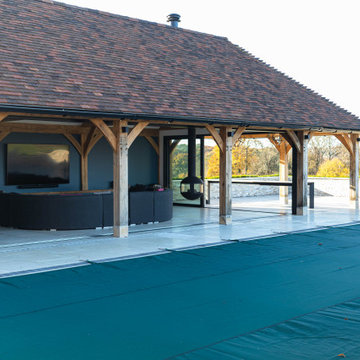
Overlooking the hills lays a traditional farmhouse with a stunning barn extension. It all started with a general enquiry through our website looking for sliding doors. Our experienced team member invited them to our Biggin Hill showroom and showed them multiple sliding door ideas. The homeowner intended to create large walls of glass throughout the extension. They were impressed with the design of the pocket slider and YES Glazing Solutions could provide a unique infinity corner sliding door to maximise the opening and allow natural lighting into the room. After approving what the homeowners wanted, we moved forwardly to the next stage. At YES Glazing Solutions we do everything in-house, our fully trained and employed installers installed both the YES Ultra-Slim 3-panel sliding door and a 3-panel pocket sliding door. Both of our sliding doors have narrow sightlines giving an almost seamless view. Overall, the homeowner was delighted with the result of this project.
Product Specification:
YES Ultra-Slim Sliding Doors (5000mm x 2060mm & 9000mm x 2060mm)
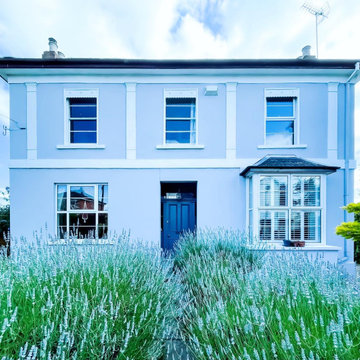
When they briefed us on this two-storey 85 m2 extension to their beautifully-proportioned Regency villa, our clients envisioned a clean, modern take on its traditional, heritage framework with an open, light-filled lounge/dining/kitchen plan topped by a new master bedroom.
Simply opening the front door of the Edwardian-style façade unveils a dramatic surprise: a traditional hallway freshened up by a little lick of paint leading to a sumptuous lounge and dining area enveloped in crisp white walls and floor-to-ceiling glazing that spans the rear and side façades and looks out to the sumptuous garden, its century-old weeping willow and oh-so-pretty Virginia Creepers. The result is an eclectic mix of old and new. All in all a vibrant home full of the owners personalities. Come on in!
Turquoise Extension Ideas and Designs
1
