Turquoise Games Room with Beige Walls Ideas and Designs
Refine by:
Budget
Sort by:Popular Today
101 - 120 of 145 photos
Item 1 of 3
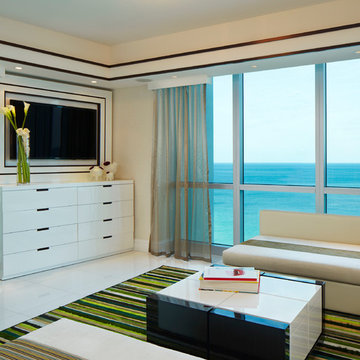
Photography by Brantley One Bal Harbour, condominium in Miami Beach, showing white interiors, warm finishing touches, modern furniture by Christian Liaigre, holly hunt, kyle bunting , britto charette own furniture collection, white flooring. Miami modern.
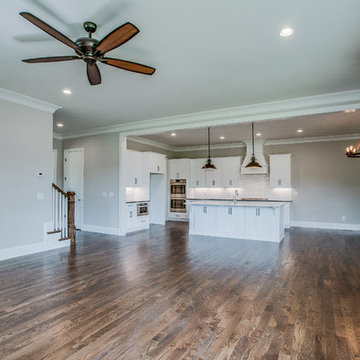
This is an example of a large classic open plan games room in Nashville with beige walls, dark hardwood flooring, a standard fireplace and a brick fireplace surround.
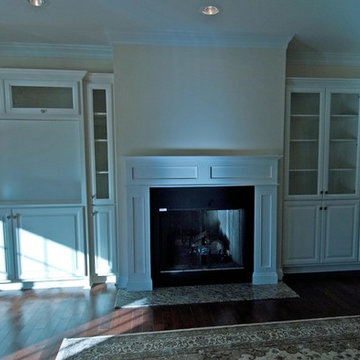
Entertainment center, bookcase and mantle all custom made, white, raised panel and glass front cabinets, granite hearth, all designed to compliment the view of the lake and the gorgeous wood flooring.
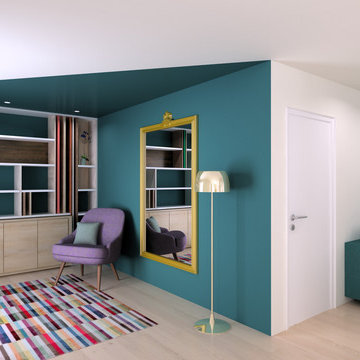
Medium sized scandi open plan games room in Other with a reading nook, beige walls, light hardwood flooring and no tv.
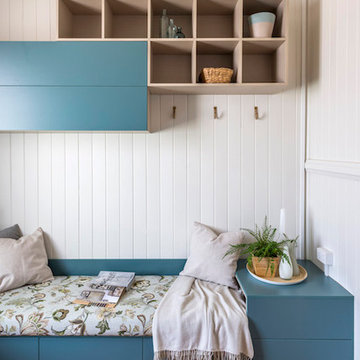
Custom made cabinets. Timberprint laminate open box shelving. Bi folding BLUM servo drive lift up doors.
BLUM servo drive push to open drawers under bench seat with upholstered cushion.
Adjoining study desk in matching timberprint laminate.
Robe and brass hooks
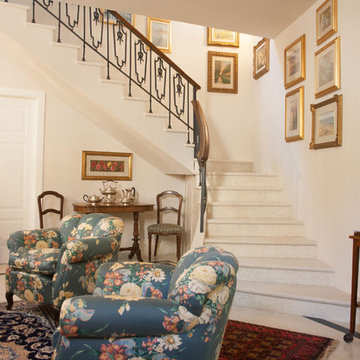
Abitazione in pieno centro storico su tre piani e ampia mansarda, oltre ad una cantina vini in mattoni a vista a dir poco unica.
L'edificio è stato trasformato in abitazione con attenzione ai dettagli e allo sviluppo di ambienti carichi di stile. Attenzione particolare alle esigenze del cliente che cercava uno stile classico ed elegante.
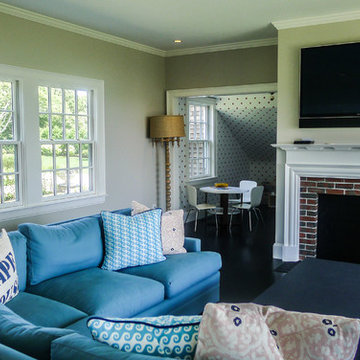
Family Room
This is an example of a medium sized traditional enclosed games room in Boston with beige walls, dark hardwood flooring, a standard fireplace, a brick fireplace surround and a wall mounted tv.
This is an example of a medium sized traditional enclosed games room in Boston with beige walls, dark hardwood flooring, a standard fireplace, a brick fireplace surround and a wall mounted tv.
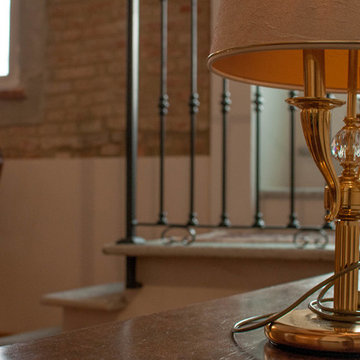
Abitazione in pieno centro storico su tre piani e ampia mansarda, oltre ad una cantina vini in mattoni a vista a dir poco unica.
L'edificio è stato trasformato in abitazione con attenzione ai dettagli e allo sviluppo di ambienti carichi di stile. Attenzione particolare alle esigenze del cliente che cercava uno stile classico ed elegante.
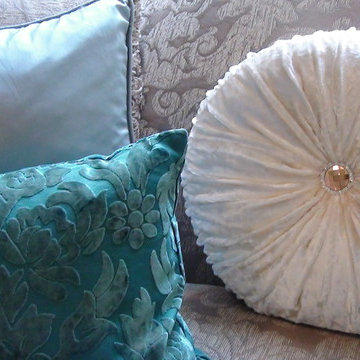
Just a little bling on this traditional sofa. The turquoise pillows accent the pool behind the family room in this luxury home
This is an example of a medium sized classic enclosed games room in Toronto with beige walls and light hardwood flooring.
This is an example of a medium sized classic enclosed games room in Toronto with beige walls and light hardwood flooring.
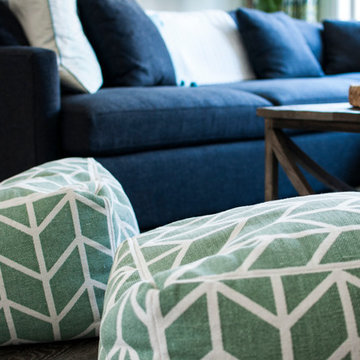
Medium sized classic open plan games room in San Diego with beige walls, no fireplace and a freestanding tv.
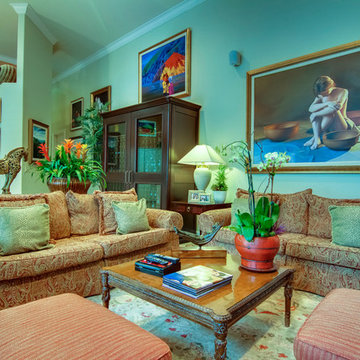
Supreme Scene Lenny Kagan
Inspiration for a medium sized classic open plan games room in Miami with beige walls, carpet, no fireplace and no tv.
Inspiration for a medium sized classic open plan games room in Miami with beige walls, carpet, no fireplace and no tv.
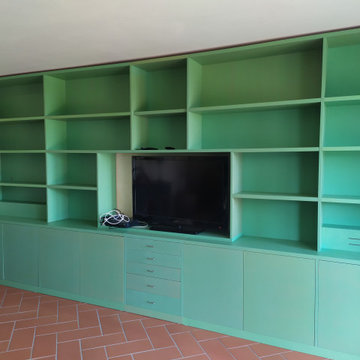
Restauro, ridimensionamento e verniciatura di Mobile Living, inizialmente in essenza di noce e poi riverniciato completamente a mano su colore deciso dal cliente su campione in tavola grande
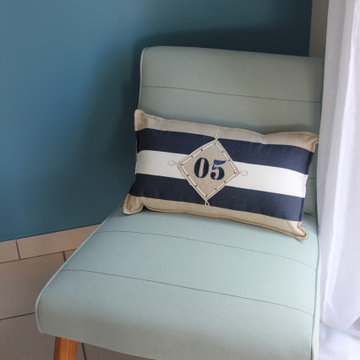
L'ensemble destiné à la location devait rester simple, pratique et comportant le stricte nécessaire. J'ai choisi la couleur lin clair sur la plupart des murs, des meubles dans des teintes de bois avec parfois du noir, du béton pour rappeler les plans de travail de cuisine.
Le mur du fond du salon est bleu, et certains accessoires déco comme le fauteuil, le tableau et les coussins ont des rappels de bleus/verts afin de créer un ensemble "bord de mer" comme le souhaitaient les clients.
Le coin salon se démarque du coin salle à manger.
Chaque partie du rez-de-chaussée est visuellement délimité car elles ont toute leur identité tout en restant harmonieuses.
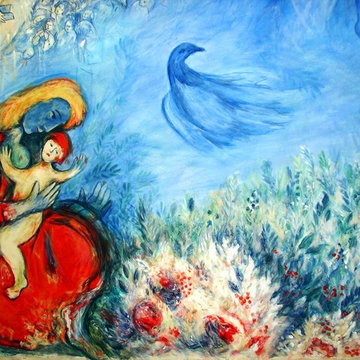
© Anri Arts and Henriett Anri Michel - DETAIL
This is an example of a large modern games room in Miami with beige walls and ceramic flooring.
This is an example of a large modern games room in Miami with beige walls and ceramic flooring.
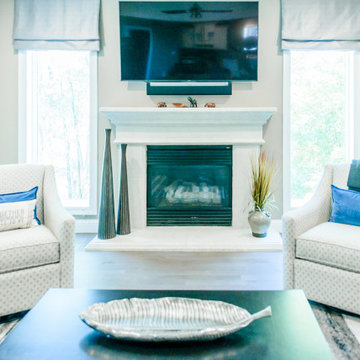
Inspiration for a medium sized traditional open plan games room in St Louis with beige walls, light hardwood flooring, a standard fireplace, a stone fireplace surround and a wall mounted tv.
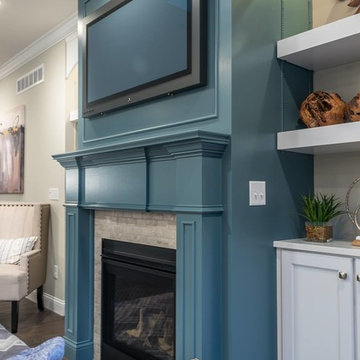
Engineered hardwood floors, Pella Windows, Custom built-ins and a natural gas fireplace create a warm and inviting space for gathering with friends and family.
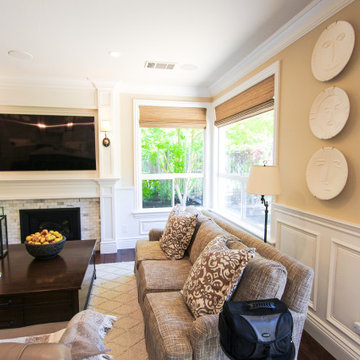
A continuation from the kitchen is the family room. The fireplace mantel and built-in's are in the same white paint from Dura Supreme cabinetry. The tile surround is subway tile of Calacatta marble. Decorative panels all around the fireplace wall create a beautiful seamless design to tie into the kitchen.
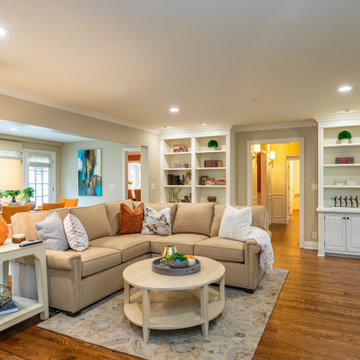
We removed some odd walls between this room and the next, replaced the carpet with hardwood floors and added all new furnishings creating a more cohesive usable space to relax and lounge in
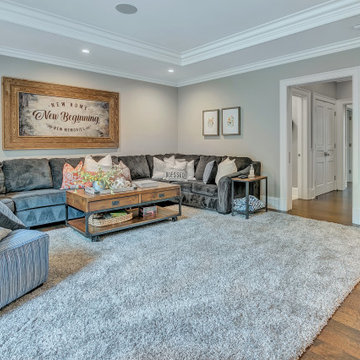
This is an example of a large traditional enclosed games room in New York with a reading nook, beige walls, dark hardwood flooring, no fireplace, a built-in media unit and brown floors.
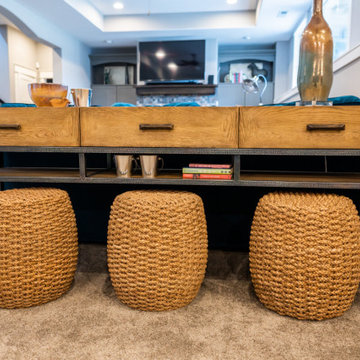
Project by Wiles Design Group. Their Cedar Rapids-based design studio serves the entire Midwest, including Iowa City, Dubuque, Davenport, and Waterloo, as well as North Missouri and St. Louis.
For more about Wiles Design Group, see here: https://wilesdesigngroup.com/
To learn more about this project, see here: https://wilesdesigngroup.com/relaxed-family-home
Turquoise Games Room with Beige Walls Ideas and Designs
6