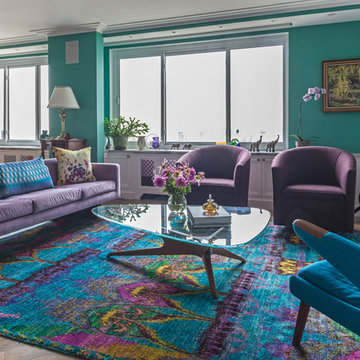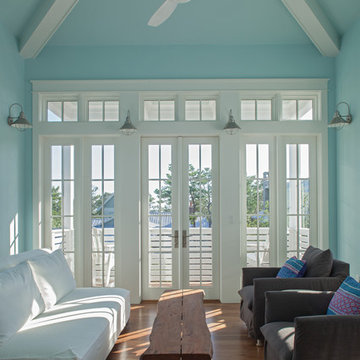Turquoise Games Room with Blue Walls Ideas and Designs
Refine by:
Budget
Sort by:Popular Today
61 - 80 of 314 photos
Item 1 of 3
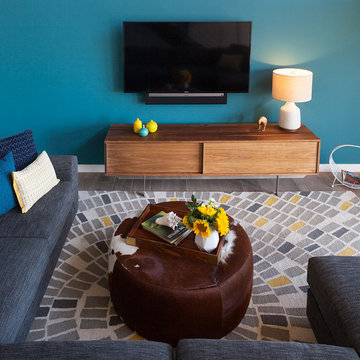
Photo: James Stewart
This is an example of an eclectic games room in Phoenix with blue walls, porcelain flooring and a wall mounted tv.
This is an example of an eclectic games room in Phoenix with blue walls, porcelain flooring and a wall mounted tv.
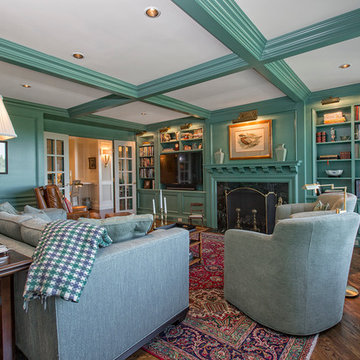
Kurt Johnson
Design ideas for a large classic enclosed games room in Omaha with medium hardwood flooring, a standard fireplace, a stone fireplace surround, a built-in media unit and blue walls.
Design ideas for a large classic enclosed games room in Omaha with medium hardwood flooring, a standard fireplace, a stone fireplace surround, a built-in media unit and blue walls.
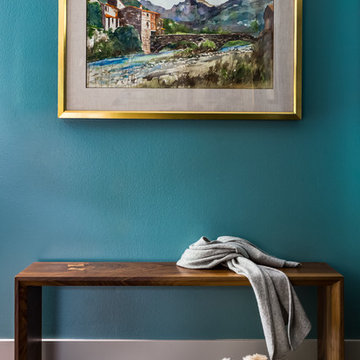
Photographer - Gary Kasl
This is an example of a medium sized traditional open plan games room in San Diego with blue walls and dark hardwood flooring.
This is an example of a medium sized traditional open plan games room in San Diego with blue walls and dark hardwood flooring.
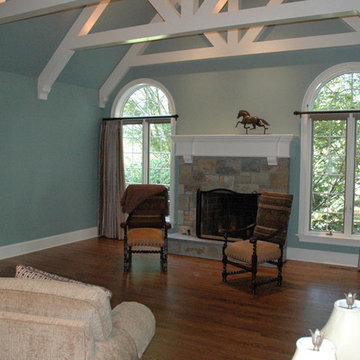
this is a small family room and/or studio addition, featuring large white wood trusses.
Inspiration for a medium sized traditional open plan games room in Philadelphia with a reading nook, blue walls, medium hardwood flooring, a standard fireplace and a stone fireplace surround.
Inspiration for a medium sized traditional open plan games room in Philadelphia with a reading nook, blue walls, medium hardwood flooring, a standard fireplace and a stone fireplace surround.
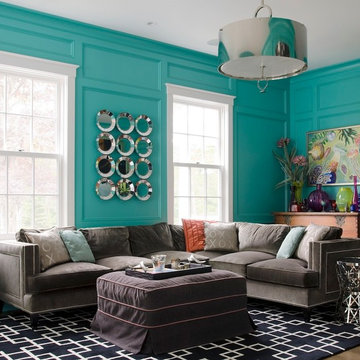
Major gut renovation of this coastal estate preserved its basic layout while expanding the kitchen. A veranda and a pair of gazebos were also added to the home to maximize outdoor living and the water views. The interior merged the homeowners eclectic style with the traditional style of the home.
Photographer: James R. Salomon
Contractor: Carl Anderson, Anderson Contracting Services
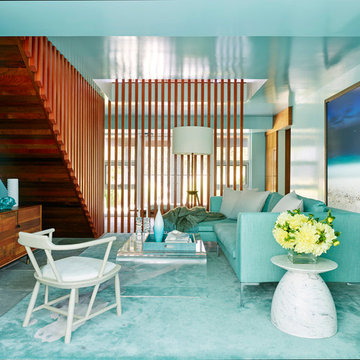
Vibrant colors and textures inspired by the sea and sky invite entertaining and relaxation at this Hamptons summer home embellished with artisanally crafted and vintage pieces. Photography by Thomas Loof.
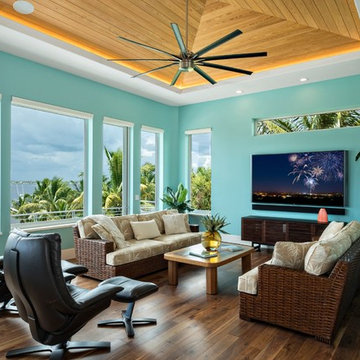
Design ideas for a world-inspired games room in Miami with blue walls, dark hardwood flooring, no fireplace, a wall mounted tv and brown floors.
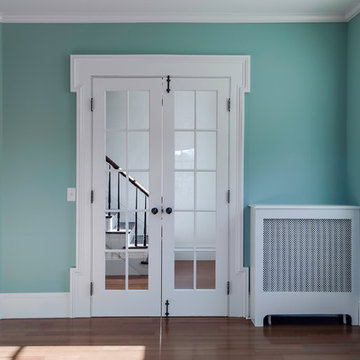
Design ideas for an expansive nautical enclosed games room in Providence with a music area, blue walls, medium hardwood flooring, a standard fireplace, a brick fireplace surround and no tv.
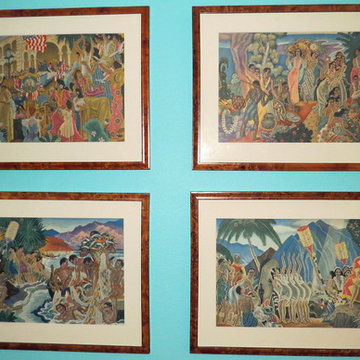
These four framed exclusive art pieces are all hand painted and were designed and made for the first Hawaiian airlines. They had the menus written out on the back.
Photography: jennyraedezigns.com
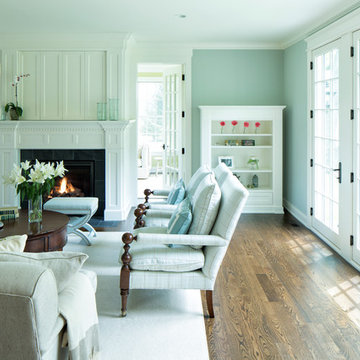
Photo of a medium sized beach style open plan games room in Minneapolis with blue walls.
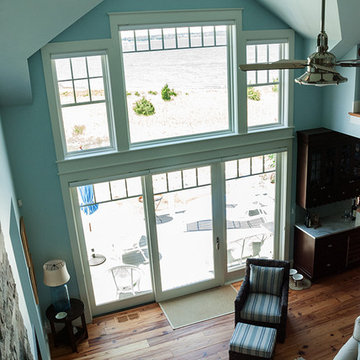
All products are either manufactured at Horner Millwork or distributed by Horner Millwork; Exterior Door by Captiva Wood Doors; Windows by Kolbe Windows & Doors; Interior Custom Cabinetry by Home Genius; Stairs by Cooper Stairworks; Floors by Antique Impressions. Trim is WindsorONE.

Medium sized traditional games room in Atlanta with a reading nook, blue walls, dark hardwood flooring, a standard fireplace, a brick fireplace surround, brown floors and panelled walls.
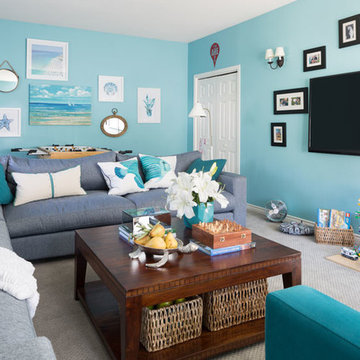
Barry Calhoun Photography
This is an example of a medium sized nautical enclosed games room in Vancouver with blue walls, carpet, a wall mounted tv and grey floors.
This is an example of a medium sized nautical enclosed games room in Vancouver with blue walls, carpet, a wall mounted tv and grey floors.

Our Carmel design-build studio was tasked with organizing our client’s basement and main floor to improve functionality and create spaces for entertaining.
In the basement, the goal was to include a simple dry bar, theater area, mingling or lounge area, playroom, and gym space with the vibe of a swanky lounge with a moody color scheme. In the large theater area, a U-shaped sectional with a sofa table and bar stools with a deep blue, gold, white, and wood theme create a sophisticated appeal. The addition of a perpendicular wall for the new bar created a nook for a long banquette. With a couple of elegant cocktail tables and chairs, it demarcates the lounge area. Sliding metal doors, chunky picture ledges, architectural accent walls, and artsy wall sconces add a pop of fun.
On the main floor, a unique feature fireplace creates architectural interest. The traditional painted surround was removed, and dark large format tile was added to the entire chase, as well as rustic iron brackets and wood mantel. The moldings behind the TV console create a dramatic dimensional feature, and a built-in bench along the back window adds extra seating and offers storage space to tuck away the toys. In the office, a beautiful feature wall was installed to balance the built-ins on the other side. The powder room also received a fun facelift, giving it character and glitz.
---
Project completed by Wendy Langston's Everything Home interior design firm, which serves Carmel, Zionsville, Fishers, Westfield, Noblesville, and Indianapolis.
For more about Everything Home, see here: https://everythinghomedesigns.com/
To learn more about this project, see here:
https://everythinghomedesigns.com/portfolio/carmel-indiana-posh-home-remodel
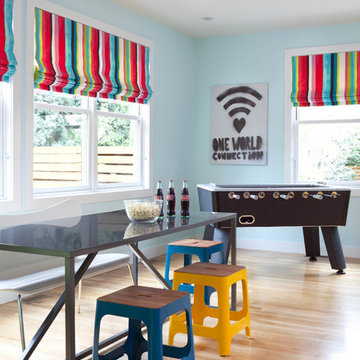
This is an example of a contemporary games room in Denver with blue walls and light hardwood flooring.
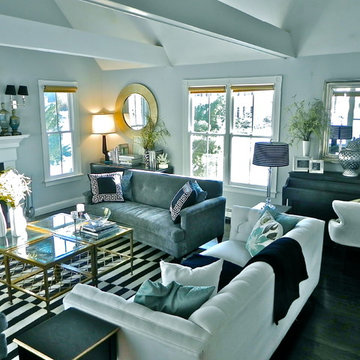
Photo of a large traditional open plan games room in Boston with blue walls, dark hardwood flooring, a standard fireplace, a tiled fireplace surround and a wall mounted tv.

Designed and constructed by Los Angeles architect, John Southern and his firm Urban Operations, the Slice and Fold House is a contemporary hillside home in the cosmopolitan neighborhood of Highland Park. Nestling into its steep hillside site, the house steps gracefully up the sloping topography, and provides outdoor space for every room without additional sitework. The first floor is conceived as an open plan, and features strategically located light-wells that flood the home with sunlight from above. On the second floor, each bedroom has access to outdoor space, decks and an at-grade patio, which opens onto a landscaped backyard. The home also features a roof deck inspired by Le Corbusier’s early villas, and where one can see Griffith Park and the San Gabriel Mountains in the distance.

Photo of a contemporary games room in Moscow with blue walls, no fireplace, a wall mounted tv, beige floors and a feature wall.
Turquoise Games Room with Blue Walls Ideas and Designs
4
