Turquoise Home Office with All Types of Ceiling Ideas and Designs
Refine by:
Budget
Sort by:Popular Today
21 - 40 of 56 photos
Item 1 of 3
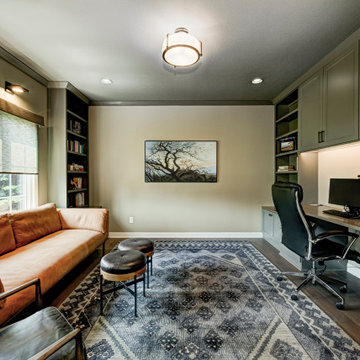
With a vision to blend functionality and aesthetics seamlessly, our design experts embarked on a journey that breathed new life into every corner.
An elegant home office with a unique library vibe emerged from the previously unused formal sitting room adjacent to the foyer. Incorporating richly stained wood, khaki green built-ins, and cozy leather seating offers an inviting and productive workspace tailored to the homeowner's needs.
Project completed by Wendy Langston's Everything Home interior design firm, which serves Carmel, Zionsville, Fishers, Westfield, Noblesville, and Indianapolis.
For more about Everything Home, see here: https://everythinghomedesigns.com/
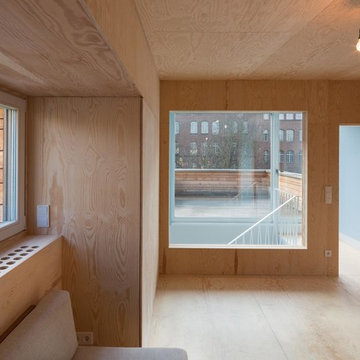
Foto: Marcus Ebener, Berlin
Design ideas for a medium sized contemporary home studio in Berlin with brown walls, a freestanding desk, plywood flooring, beige floors, a wood ceiling and wood walls.
Design ideas for a medium sized contemporary home studio in Berlin with brown walls, a freestanding desk, plywood flooring, beige floors, a wood ceiling and wood walls.

Design ideas for a large traditional study in DC Metro with a wood ceiling, exposed beams, no fireplace, a freestanding desk, brown floors, dark hardwood flooring and blue walls.
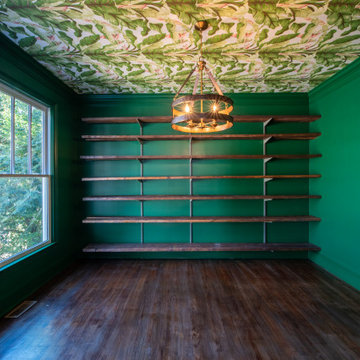
Medium sized midcentury home office in Atlanta with a reading nook, green walls, dark hardwood flooring, brown floors and a wallpapered ceiling.
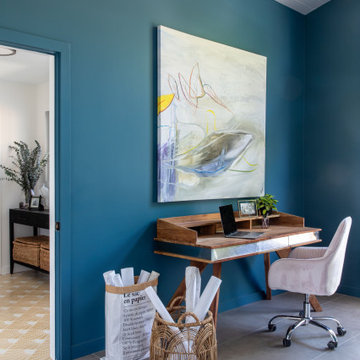
Design ideas for a large midcentury study in San Francisco with blue walls, porcelain flooring, a freestanding desk, grey floors and a timber clad ceiling.
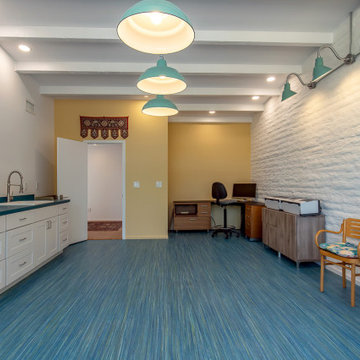
This space was always designated as a Studio, as was indicated on the original drawings of the house from 1968. This space worked well for the new Owner, herself an artist.
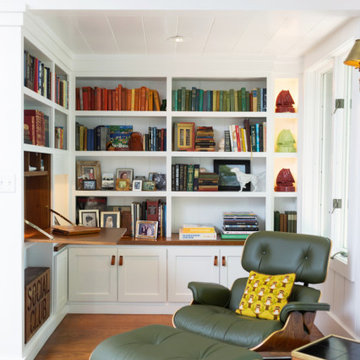
Classic home office in Grand Rapids with a reading nook, white walls, medium hardwood flooring, a built-in desk, brown floors and a timber clad ceiling.
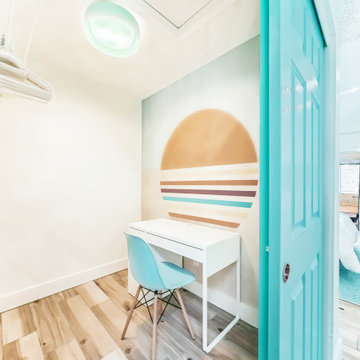
Hello there loves. The Prickly Pear AirBnB in Scottsdale, Arizona is a transformation of an outdated residential space into a vibrant, welcoming and quirky short term rental. As an Interior Designer, I envision how a house can be exponentially improved into a beautiful home and relish in the opportunity to support my clients take the steps to make those changes. It is a delicate balance of a family’s diverse style preferences, my personal artistic expression, the needs of the family who yearn to enjoy their home, and a symbiotic partnership built on mutual respect and trust. This is what I am truly passionate about and absolutely love doing. If the potential of working with me to create a healing & harmonious home is appealing to your family, reach out to me and I'd love to offer you a complimentary discovery call to determine whether we are an ideal fit. I'd also love to collaborate with professionals as a resource for your clientele. ?
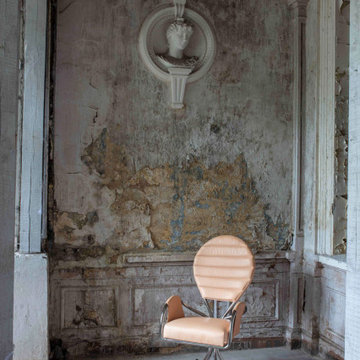
A fine example of Bauhaus design —where form follows function — is the PH Pope Chair. The legs are designed to resemble the roots of a tree, and the back support is designed to give fantastic (yet discreet) orthopedic support.
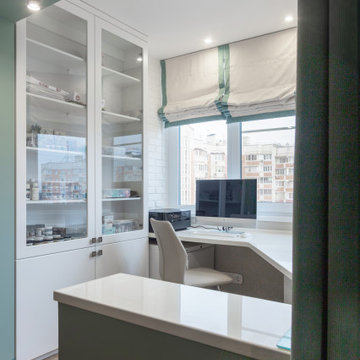
Photo of a medium sized contemporary study in Moscow with white walls, light hardwood flooring, no fireplace, a built-in desk, beige floors, a drop ceiling and all types of wall treatment.
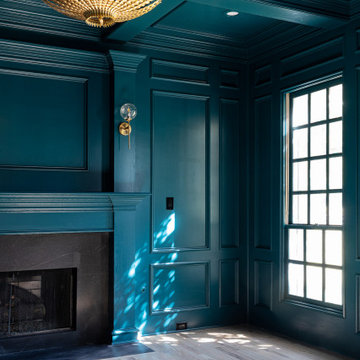
Interior design by Jessica Koltun Home. This stunning home with an open floor plan features a formal dining, dedicated study, Chef's kitchen and hidden pantry. Designer amenities include white oak millwork, marble tile, and a high end lighting, plumbing, & hardware.
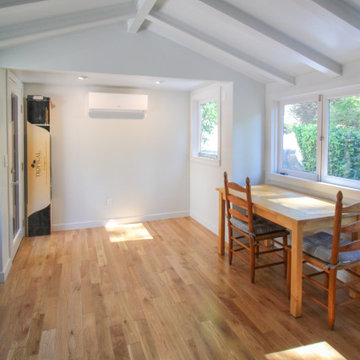
Los Angeles/Hollywood Hills, CA / Room and Bathroom addition to an existing home.
Drawing up of architectural design, framing of addition to the existing home, installation of laminate flooring, installation of all plumbing, electrical and tile within the Bathroom area as well as a fresh paint to finish.
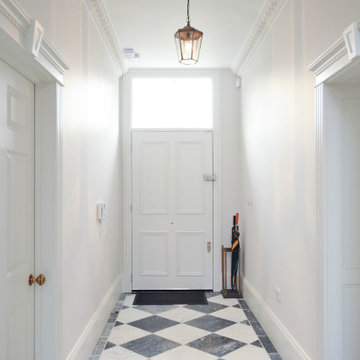
Perfectly renovated blight entrance with a clean and classic look.
Photo of an expansive traditional home office in London with white walls, marble flooring, no fireplace, multi-coloured floors, a coffered ceiling, wainscoting and a dado rail.
Photo of an expansive traditional home office in London with white walls, marble flooring, no fireplace, multi-coloured floors, a coffered ceiling, wainscoting and a dado rail.
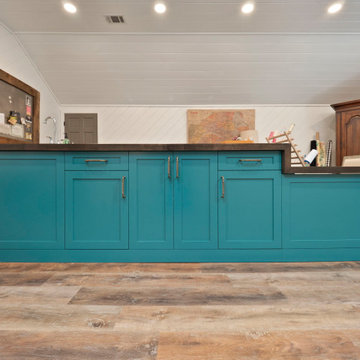
Large retro craft room in Other with white walls, vinyl flooring, a built-in desk, brown floors, a timber clad ceiling and tongue and groove walls.
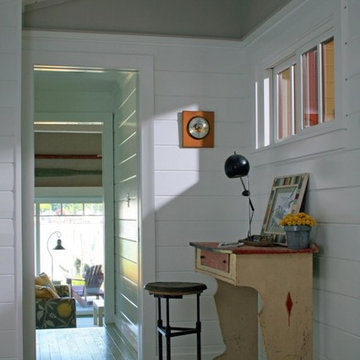
Photo of a beach style study in Grand Rapids with white walls, painted wood flooring, a freestanding desk, grey floors, a timber clad ceiling and tongue and groove walls.
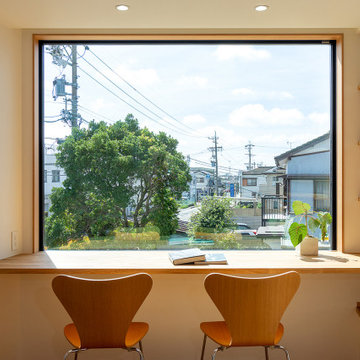
隣家と向かい合うことのないように、方角にこだわったスタディコーナーの大きな嵌め殺し窓からは、隣家に植えられた大きな庭木を借景として見ることができます。造り付けのカウンターは幅を広く確保したので、兄弟や親子で使用することもできます。端には本棚として持ち出しの棚板を取り付けました。
Inspiration for a large scandi study in Other with white walls, medium hardwood flooring, no fireplace, a built-in desk, a wood ceiling and wallpapered walls.
Inspiration for a large scandi study in Other with white walls, medium hardwood flooring, no fireplace, a built-in desk, a wood ceiling and wallpapered walls.
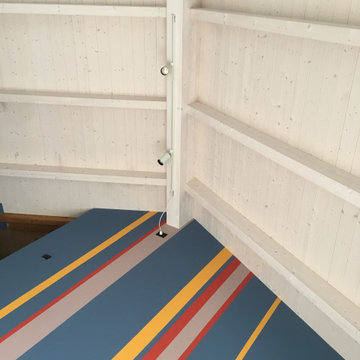
Photo of a medium sized contemporary home studio in Turin with a wood ceiling.
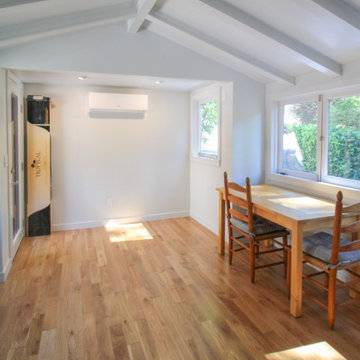
Hollywood Hills, CA - Addition to an existing home.
Arts and crafts room with a 3/4 Bathroom. Complete addition of the arts and crafts room. Foundation, framing, flooring, plumbing, electrical, installation of flooring, windows and bathroom.
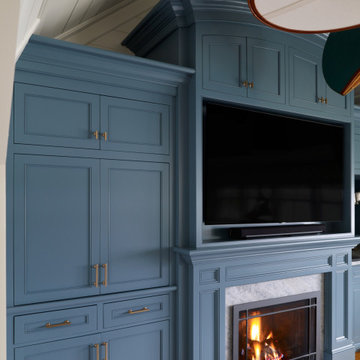
Classic study in Portland Maine with white walls, medium hardwood flooring, a standard fireplace, a built-in desk, a timber clad ceiling and tongue and groove walls.
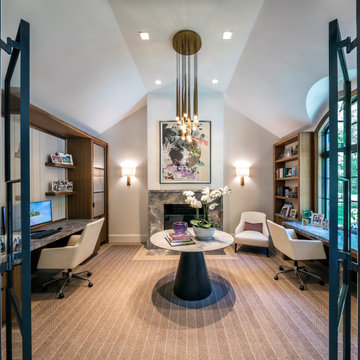
Classic home office in Baltimore with grey walls, carpet, a standard fireplace, a stone fireplace surround, a built-in desk, grey floors, a vaulted ceiling and a chimney breast.
Turquoise Home Office with All Types of Ceiling Ideas and Designs
2