Turquoise Home Office with No Fireplace Ideas and Designs
Refine by:
Budget
Sort by:Popular Today
1 - 20 of 340 photos
Item 1 of 3

Mid-Century update to a home located in NW Portland. The project included a new kitchen with skylights, multi-slide wall doors on both sides of the home, kitchen gathering desk, children's playroom, and opening up living room and dining room ceiling to dramatic vaulted ceilings. The project team included Risa Boyer Architecture. Photos: Josh Partee

Photo of a classic home office in Chicago with grey walls, dark hardwood flooring, no fireplace, a built-in desk and brown floors.
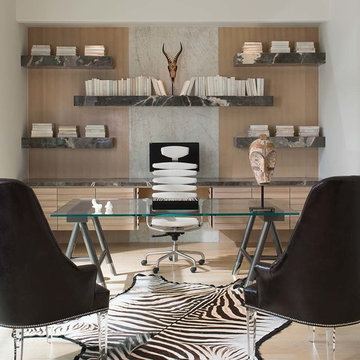
Inspiration for a medium sized contemporary home office in Dallas with a reading nook, no fireplace, a freestanding desk, beige floors, white walls, light hardwood flooring and a feature wall.

Design ideas for a traditional home office in Kansas City with multi-coloured walls, light hardwood flooring, no fireplace, a freestanding desk, brown floors, wainscoting and a feature wall.
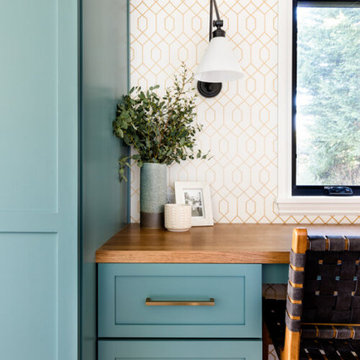
Set in the charming neighborhood of Wedgwood, this Cape Cod-style home needed a major update to satisfy our client's lifestyle needs. The living room, dining room, and kitchen were all separated, making it hard for our clients to carry out day-to-day life with small kids or adequately entertain. Our client also loved to cook for her family, so having a large open concept kitchen where she could cook, keep tabs on the kids, and entertain simultaneously was very important. To accommodate those needs, we bumped out the back and side of the house and eliminated all the walls in the home's communal areas. Adding on to the back of the house also created space in the basement where they could add a separate entrance and mudroom.
We wanted to make sure to blend the character of this home with the client's love for color, modern flare, and updated finishes. So we decided to keep the original fireplace and give it a fresh look with tile, add new hardwood in a lighter stain to match the existing and bring in pops of color through the kitchen cabinets and furnishings. New windows, siding, and a fresh coat of paint were added to give this home the curbside appeal it deserved.
In the second phase of this remodel, we transformed the basement bathroom and storage room into a primary suite. With the addition of baby number three, our clients wanted to create a retreat they could call their own. Bringing in soft, muted tones made their bedroom feel calm and collected, a relaxing place to land after a busy day. With our client’s love of patterned tile, we decided to go a little bolder in the bathroom with the flooring and vanity wall. Adding the marble in the shower and on the countertop helped balance the bold tile choices and keep both spaces feeling cohesive.
---
Project designed by interior design studio Kimberlee Marie Interiors. They serve the Seattle metro area including Seattle, Bellevue, Kirkland, Medina, Clyde Hill, and Hunts Point.
For more about Kimberlee Marie Interiors, see here: https://www.kimberleemarie.com/
To learn more about this project, see here
https://www.kimberleemarie.com/wedgwoodremodel
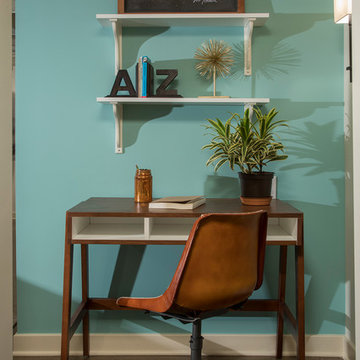
Photography: Mars Photo and Design. Every square inch of this small basement remodel is utilized. This recessed space provides the perfect area for a small desk and shelving so the kids don't have to fight over desk space. Basement remodel was completed by Meadowlark Design + Build in Ann Arbor, Michigan
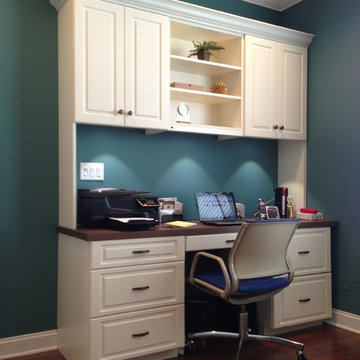
Closettec
Inspiration for a medium sized traditional study in New York with blue walls, dark hardwood flooring, no fireplace, a built-in desk and brown floors.
Inspiration for a medium sized traditional study in New York with blue walls, dark hardwood flooring, no fireplace, a built-in desk and brown floors.
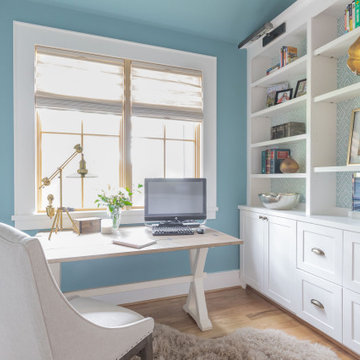
Inspiration for a large rural home office in Houston with blue walls, light hardwood flooring, no fireplace, a freestanding desk and beige floors.
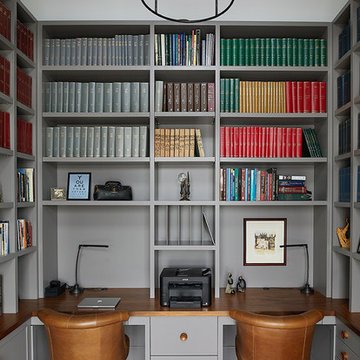
This is an example of a classic study in Grand Rapids with dark hardwood flooring, a built-in desk, brown floors, no fireplace and grey walls.
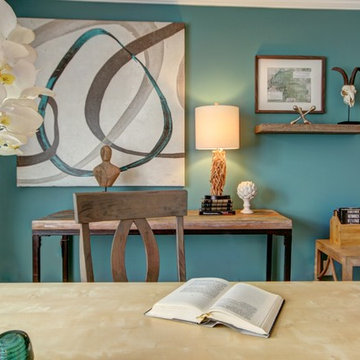
Lyne Brunet
Design ideas for a medium sized bohemian study in Montreal with multi-coloured walls, a freestanding desk, light hardwood flooring and no fireplace.
Design ideas for a medium sized bohemian study in Montreal with multi-coloured walls, a freestanding desk, light hardwood flooring and no fireplace.

The client wanted a room that was comfortable and feminine but fitting to the other public rooms.
Photo of a small classic study in Philadelphia with pink walls, dark hardwood flooring, no fireplace, a freestanding desk, brown floors, wallpapered walls and a dado rail.
Photo of a small classic study in Philadelphia with pink walls, dark hardwood flooring, no fireplace, a freestanding desk, brown floors, wallpapered walls and a dado rail.

Designer details abound in this custom 2-story home with craftsman style exterior complete with fiber cement siding, attractive stone veneer, and a welcoming front porch. In addition to the 2-car side entry garage with finished mudroom, a breezeway connects the home to a 3rd car detached garage. Heightened 10’ceilings grace the 1st floor and impressive features throughout include stylish trim and ceiling details. The elegant Dining Room to the front of the home features a tray ceiling and craftsman style wainscoting with chair rail. Adjacent to the Dining Room is a formal Living Room with cozy gas fireplace. The open Kitchen is well-appointed with HanStone countertops, tile backsplash, stainless steel appliances, and a pantry. The sunny Breakfast Area provides access to a stamped concrete patio and opens to the Family Room with wood ceiling beams and a gas fireplace accented by a custom surround. A first-floor Study features trim ceiling detail and craftsman style wainscoting. The Owner’s Suite includes craftsman style wainscoting accent wall and a tray ceiling with stylish wood detail. The Owner’s Bathroom includes a custom tile shower, free standing tub, and oversized closet.
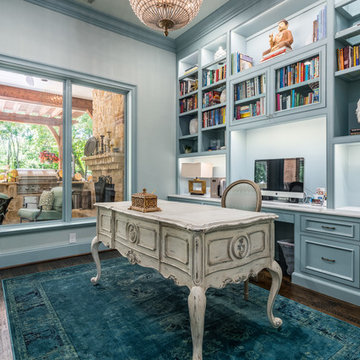
This is an example of a large eclectic study in Dallas with blue walls, dark hardwood flooring, no fireplace, a freestanding desk, brown floors and a vaulted ceiling.
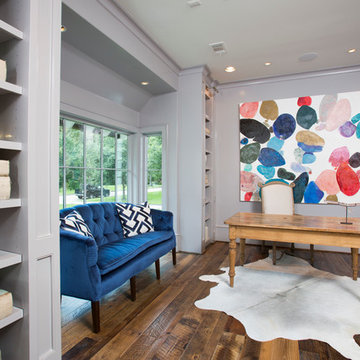
Felix Sanchez
Photo of a large traditional study in Houston with dark hardwood flooring, a freestanding desk, no fireplace and grey walls.
Photo of a large traditional study in Houston with dark hardwood flooring, a freestanding desk, no fireplace and grey walls.
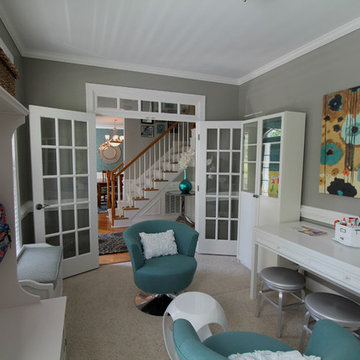
Photo of a medium sized contemporary craft room in Raleigh with grey walls, carpet, no fireplace, a freestanding desk, beige floors and a dado rail.
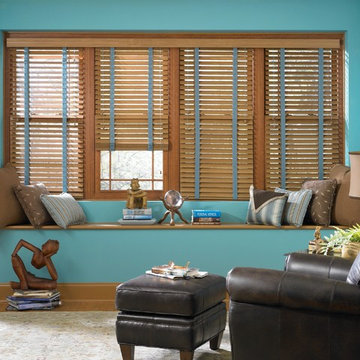
Heartland Wood Blinds with decorative tape add style and privacy to any home office.
Photo of a small traditional study in Bridgeport with blue walls, light hardwood flooring, no fireplace and beige floors.
Photo of a small traditional study in Bridgeport with blue walls, light hardwood flooring, no fireplace and beige floors.
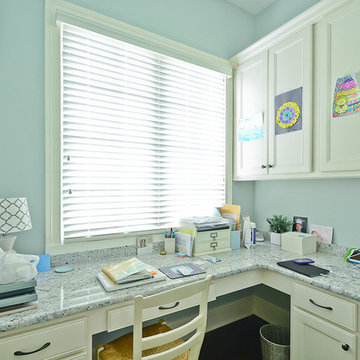
Mimi Barry Photography
Inspiration for a small traditional craft room in Indianapolis with blue walls, dark hardwood flooring, no fireplace and a built-in desk.
Inspiration for a small traditional craft room in Indianapolis with blue walls, dark hardwood flooring, no fireplace and a built-in desk.
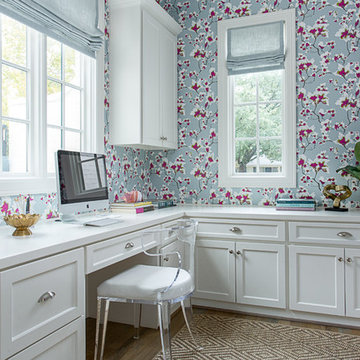
Inspiration for a beach style study in Dallas with multi-coloured walls, medium hardwood flooring, no fireplace and a built-in desk.
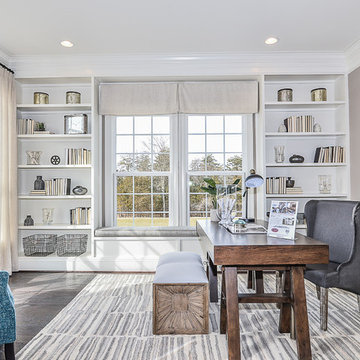
Design ideas for a medium sized traditional study in DC Metro with no fireplace, a freestanding desk, dark hardwood flooring and grey walls.
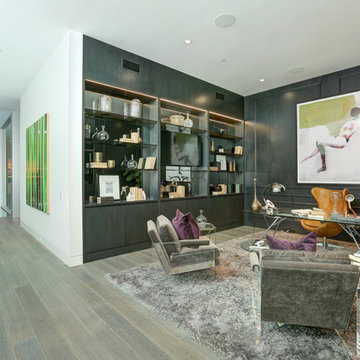
Design ideas for a contemporary study in Los Angeles with brown walls, light hardwood flooring, no fireplace and a freestanding desk.
Turquoise Home Office with No Fireplace Ideas and Designs
1