Turquoise House Exterior with a Brown Roof Ideas and Designs
Refine by:
Budget
Sort by:Popular Today
1 - 20 of 104 photos
Item 1 of 3

This Transitional Craftsman was originally built in 1904, and recently remodeled to replace unpermitted additions that were not to code. The playful blue exterior with white trim evokes the charm and character of this home.

Photo of a large and white mediterranean two floor flat in Santa Barbara with stone cladding, a pitched roof, a mixed material roof and a brown roof.

2nd Floor Landing of the Touchstone Cottage. View plan THD-8786: https://www.thehousedesigners.com/plan/the-touchstone-2-8786/
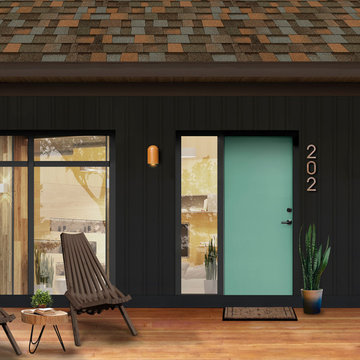
Inspiration for a black traditional detached house in Other with a shingle roof and a brown roof.

Design ideas for a medium sized and brown industrial two floor detached house in Los Angeles with wood cladding, a lean-to roof, shiplap cladding and a brown roof.

Malibu, CA / Complete Exterior Remodel / New Roof, Re-stucco, Trim & Fascia, Windows & Doors and a fresh paint to finish.
For the remodeling of the exterior of the home, we installed all new windows around the entire home, a complete roof replacement, the re-stuccoing of the entire exterior, replacement of the window trim and fascia and a fresh exterior paint to finish.
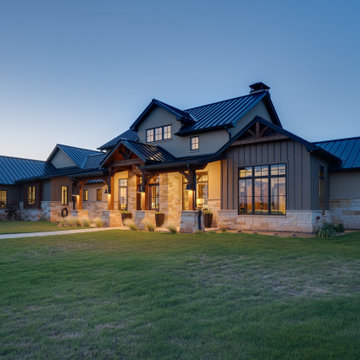
Large country bungalow detached house in Dallas with a metal roof and a brown roof.

The cottage style exterior of this newly remodeled ranch in Connecticut, belies its transitional interior design. The exterior of the home features wood shingle siding along with pvc trim work, a gently flared beltline separates the main level from the walk out lower level at the rear. Also on the rear of the house where the addition is most prominent there is a cozy deck, with maintenance free cable railings, a quaint gravel patio, and a garden shed with its own patio and fire pit gathering area.
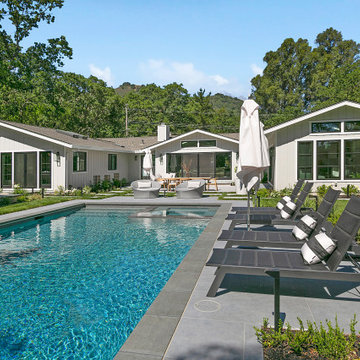
When it came to building the two additions onto the back of this home, it required extra roof space. As such, it was important to design the shape and slope of the roof to match the existing structure. Aesthetically, it was also important to complement the home’s exterior design. Because the roof shape in the back was varied—combining a dutch gabled, gabled, and hip roof—it was important to create a cohesive design. Gayler designed and built a new sloped roof that was both practical and aesthetic.

Between the house and garage is a paver patio, perfect for outdoor entertaining.
Contractor: Maven Development
Photo: Emily Rose Imagery
This is an example of a medium sized and green classic two floor detached house in Detroit with concrete fibreboard cladding, a pitched roof, a shingle roof and a brown roof.
This is an example of a medium sized and green classic two floor detached house in Detroit with concrete fibreboard cladding, a pitched roof, a shingle roof and a brown roof.

Olivier Chabaud
Inspiration for a medium sized and white traditional detached house in Paris with three floors, a pitched roof and a brown roof.
Inspiration for a medium sized and white traditional detached house in Paris with three floors, a pitched roof and a brown roof.
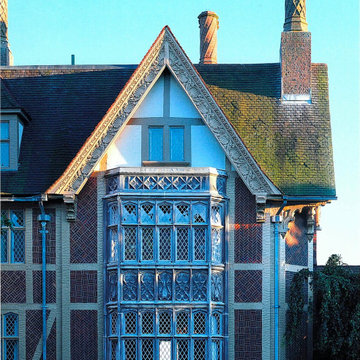
Inspiration for an expansive and multi-coloured classic detached house in Providence with mixed cladding, a hip roof, a shingle roof, a brown roof and three floors.
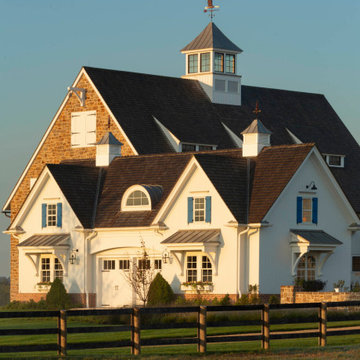
Inspiration for a large and white classic house exterior in Baltimore with a pitched roof, a shingle roof and a brown roof.
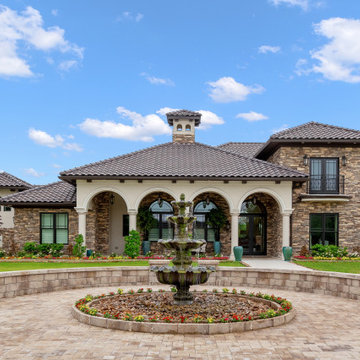
Expansive home with a porch and court yard.
Design ideas for an expansive and beige mediterranean two floor render detached house in Houston with a pitched roof, a tiled roof and a brown roof.
Design ideas for an expansive and beige mediterranean two floor render detached house in Houston with a pitched roof, a tiled roof and a brown roof.
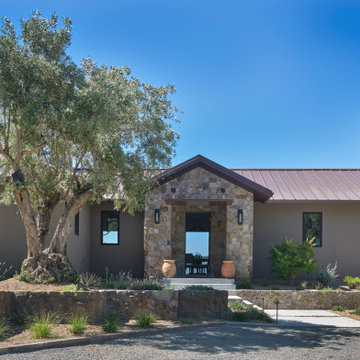
From architecture to finishing touches, this Napa Valley home exudes elegance, sophistication and rustic charm.
The home's charming exterior is adorned with rustic elements. Split face natural stone graces the walls, infusing character and texture into the design.
---
Project by Douglah Designs. Their Lafayette-based design-build studio serves San Francisco's East Bay areas, including Orinda, Moraga, Walnut Creek, Danville, Alamo Oaks, Diablo, Dublin, Pleasanton, Berkeley, Oakland, and Piedmont.
For more about Douglah Designs, see here: http://douglahdesigns.com/
To learn more about this project, see here: https://douglahdesigns.com/featured-portfolio/napa-valley-wine-country-home-design/
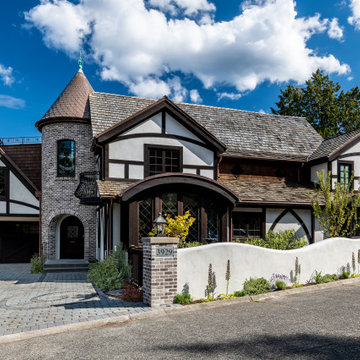
Design ideas for a white traditional two floor detached house in Seattle with a pitched roof, a shingle roof and a brown roof.
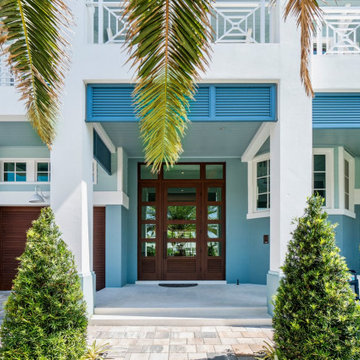
This home showcases everything we love about Florida living: the vibrant colors, playful patterns, and Key West-inspired architecture are the perfect complement to the sunshine and water that await right outside each window! With a bright and inviting kitchen, expansive pool and patio, and luxurious master suite featuring his and her bathrooms, this home is perfect for both play and relaxation.

The approach to the house offers a quintessential farm experience. Guests pass through farm fields, barn clusters, expansive meadows, and farm ponds. Nearing the house, a pastoral sheep enclosure provides a friendly and welcoming gesture.
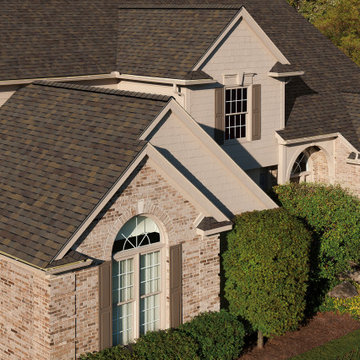
Photo of a brown classic detached house in Other with a shingle roof and a brown roof.
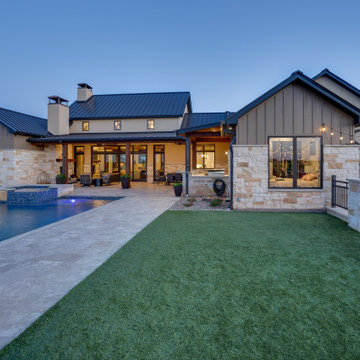
Inspiration for a large country bungalow detached house in Dallas with a metal roof and a brown roof.
Turquoise House Exterior with a Brown Roof Ideas and Designs
1