Turquoise House Exterior with a Half-hip Roof Ideas and Designs
Refine by:
Budget
Sort by:Popular Today
1 - 20 of 61 photos
Item 1 of 3

дачный дом из рубленого бревна с камышовой крышей
Inspiration for a large and beige rustic two floor house exterior in Other with wood cladding, a green roof and a half-hip roof.
Inspiration for a large and beige rustic two floor house exterior in Other with wood cladding, a green roof and a half-hip roof.
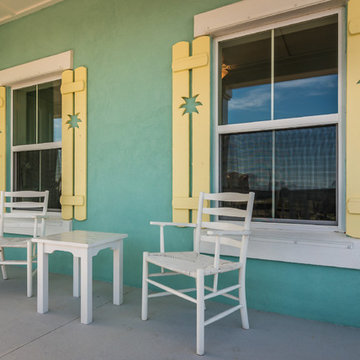
Photo of a medium sized and blue coastal two floor detached house in Jacksonville with mixed cladding, a half-hip roof and a shingle roof.
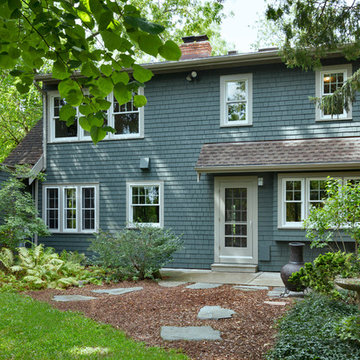
Rear of home w. new 2 story form
Medium sized and green classic two floor detached house in Detroit with wood cladding, a half-hip roof and a shingle roof.
Medium sized and green classic two floor detached house in Detroit with wood cladding, a half-hip roof and a shingle roof.
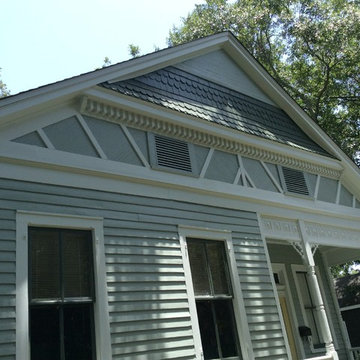
Katie McCarron
Photo of a medium sized and gey classic bungalow house exterior in Miami with wood cladding and a half-hip roof.
Photo of a medium sized and gey classic bungalow house exterior in Miami with wood cladding and a half-hip roof.

Inspiration for a small and beige country bungalow render detached house in Austin with a half-hip roof and a metal roof.

Every detail of this European villa-style home exudes a uniquely finished feel. Our design goals were to invoke a sense of travel while simultaneously cultivating a homely and inviting ambience. This project reflects our commitment to crafting spaces seamlessly blending luxury with functionality.
Our clients, who are experienced builders, constructed their European villa-style home years ago on a stunning lakefront property. The meticulous attention to design is evident throughout this expansive residence and includes plenty of outdoor seating options for delightful entertaining.
---
Project completed by Wendy Langston's Everything Home interior design firm, which serves Carmel, Zionsville, Fishers, Westfield, Noblesville, and Indianapolis.
For more about Everything Home, see here: https://everythinghomedesigns.com/
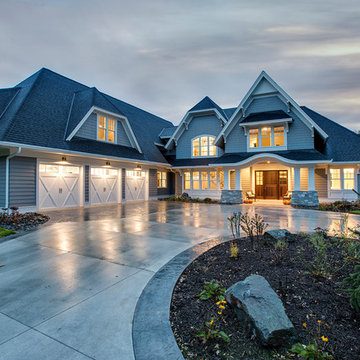
Design ideas for an expansive and gey traditional two floor house exterior in Minneapolis with concrete fibreboard cladding and a half-hip roof.
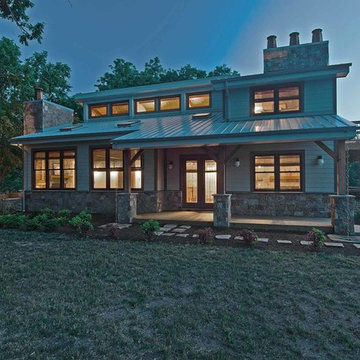
Photo by RJC Photography
Design ideas for a medium sized and brown classic two floor house exterior in DC Metro with concrete fibreboard cladding and a half-hip roof.
Design ideas for a medium sized and brown classic two floor house exterior in DC Metro with concrete fibreboard cladding and a half-hip roof.
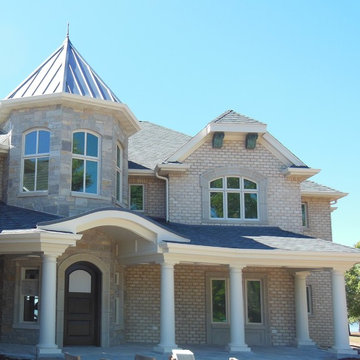
Arched Entry Roofline with Tuscan Tapered Columns. Brick with Stone Accents and Precast Stone Window Surrounds. Turret Room with Accent Metal Roofing. Round Top Wood Entry Door. Antique Copper Corbels Support a Clipped Hip Accent Roofline. Arched Transom Windows Provide Additional Traditional Detailing to the Turret Windows & Accent 2nd Story Roof Line.
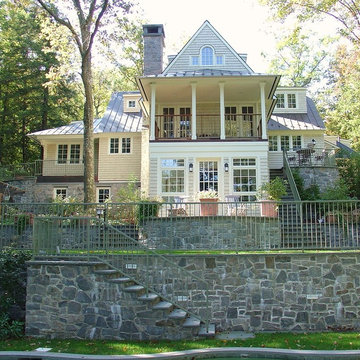
Will Calhoun
Inspiration for a large and yellow classic house exterior in New York with three floors, mixed cladding and a half-hip roof.
Inspiration for a large and yellow classic house exterior in New York with three floors, mixed cladding and a half-hip roof.
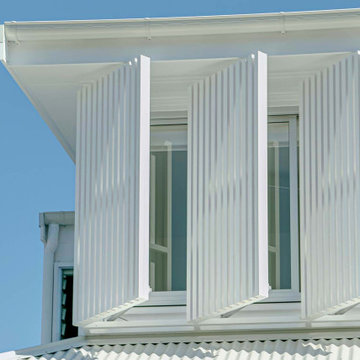
Design ideas for an expansive and white contemporary two floor detached house in Sydney with mixed cladding, a half-hip roof, a tiled roof and a white roof.
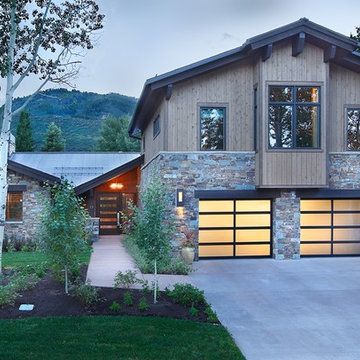
Jim Fairchild
Design ideas for a large and brown traditional two floor house exterior in Salt Lake City with mixed cladding and a half-hip roof.
Design ideas for a large and brown traditional two floor house exterior in Salt Lake City with mixed cladding and a half-hip roof.
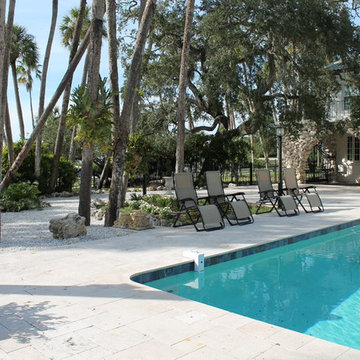
SilverSun Landscapes
This is an example of a large and white traditional concrete house exterior in Tampa with three floors and a half-hip roof.
This is an example of a large and white traditional concrete house exterior in Tampa with three floors and a half-hip roof.
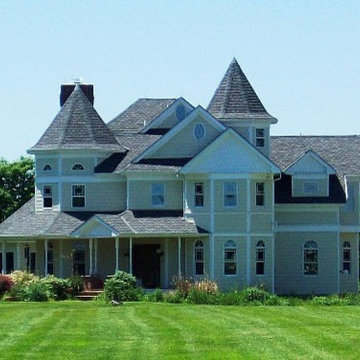
Medium sized and yellow victorian detached house in New York with three floors, vinyl cladding, a half-hip roof and a mixed material roof.
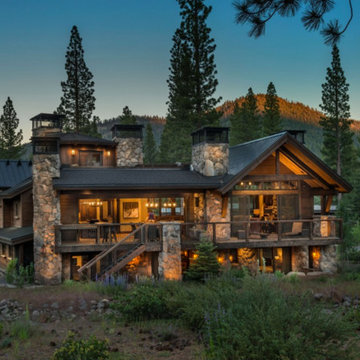
Photography: VanceFox.com
Inspiration for a rustic detached house in Other with three floors, a half-hip roof and a mixed material roof.
Inspiration for a rustic detached house in Other with three floors, a half-hip roof and a mixed material roof.
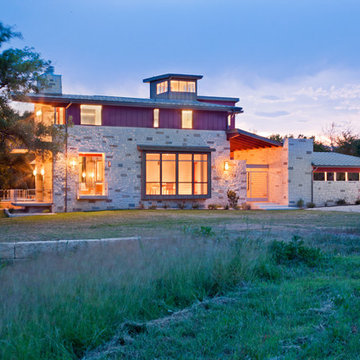
Hill Country Contemporary House | Exterior | Side Elevation | Paula Ables Interiors | Pivot gate takes you into courtyard and leads into the front entry | What appears to be a window grouping, in the middle of the house, on the first floor, is a screened in porch | Texas Hill country contemporary design | Photo by Coles Hairston | Architecture by James D. LaRue Architects
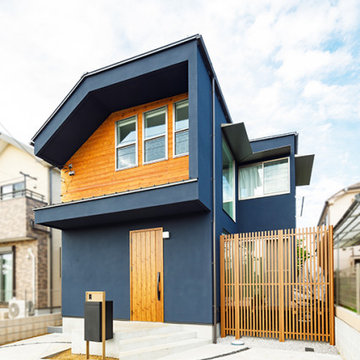
アクセントとして木の質感を組み合わせたネイビーの外壁、オーバーハングさせたような独特のフォルムが印象的な外観デザイン。内庭の向こうに開いた大きな窓や、曲線を取り入れたアプローチデザインも相まって、個性が際立つ仕上がりです。
This is an example of a medium sized and blue modern two floor detached house in Tokyo Suburbs with mixed cladding, a half-hip roof and a metal roof.
This is an example of a medium sized and blue modern two floor detached house in Tokyo Suburbs with mixed cladding, a half-hip roof and a metal roof.
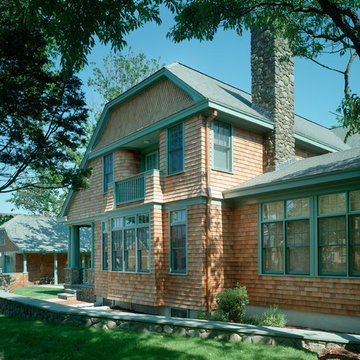
Architect: Mary Brewster, Brewster Thornton Group
This is an example of a large and brown classic two floor detached house in Providence with wood cladding, a half-hip roof and a shingle roof.
This is an example of a large and brown classic two floor detached house in Providence with wood cladding, a half-hip roof and a shingle roof.
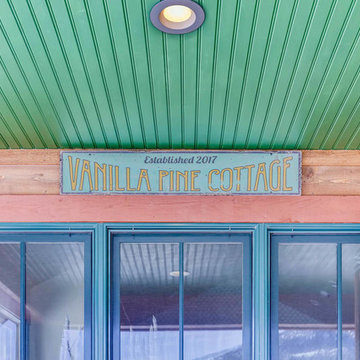
Rent this cabin in Grand Lake Colorado at www.GrandLakeCabinRentals.com
Design ideas for a small and green bohemian bungalow detached house in Denver with wood cladding, a half-hip roof and a shingle roof.
Design ideas for a small and green bohemian bungalow detached house in Denver with wood cladding, a half-hip roof and a shingle roof.
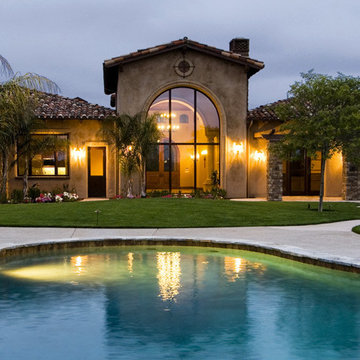
Design ideas for an expansive and beige bungalow house exterior in San Diego with stone cladding and a half-hip roof.
Turquoise House Exterior with a Half-hip Roof Ideas and Designs
1