Turquoise House Exterior with a Pitched Roof Ideas and Designs
Refine by:
Budget
Sort by:Popular Today
1 - 20 of 1,165 photos
Item 1 of 3

MillerRoodell Architects // Gordon Gregory Photography
Photo of a brown rustic bungalow house exterior in Other with wood cladding, a shingle roof and a pitched roof.
Photo of a brown rustic bungalow house exterior in Other with wood cladding, a shingle roof and a pitched roof.

The approach to the house offers a quintessential farm experience. Guests pass through farm fields, barn clusters, expansive meadows, and farm ponds. Nearing the house, a pastoral sheep enclosure provides a friendly and welcoming gesture.

Photo of a green and medium sized classic bungalow house exterior in San Diego with a pitched roof and wood cladding.

Willet Photography
This is an example of a white and medium sized traditional brick detached house in Atlanta with three floors, a pitched roof, a mixed material roof and a black roof.
This is an example of a white and medium sized traditional brick detached house in Atlanta with three floors, a pitched roof, a mixed material roof and a black roof.
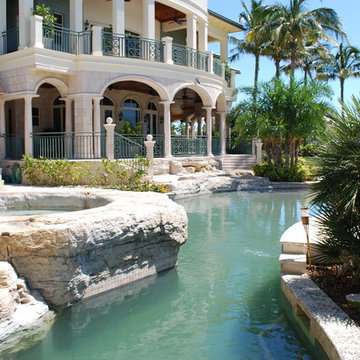
Inspiration for an expansive and green world-inspired two floor house exterior in Miami with stone cladding and a pitched roof.
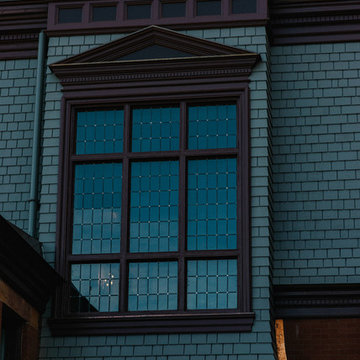
Justin Meyer
Photo of an expansive and gey victorian house exterior in Other with three floors, wood cladding and a pitched roof.
Photo of an expansive and gey victorian house exterior in Other with three floors, wood cladding and a pitched roof.
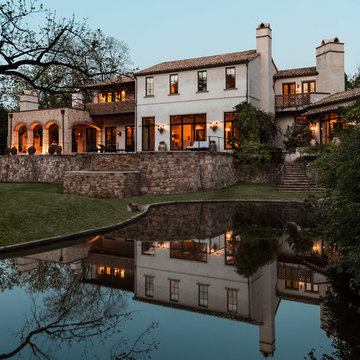
Photography: Nathan Schroder
Expansive mediterranean two floor house exterior in Dallas with a pitched roof.
Expansive mediterranean two floor house exterior in Dallas with a pitched roof.

We put a new roof on this home in Frederick that was hit with hail last summer. The shingles we installed are GAF Timberline HD shingles in the color Pewter Gray.

Inspiration for a brown rustic bungalow house exterior in Bridgeport with wood cladding, a pitched roof and a shingle roof.

Situated on the edge of New Hampshire’s beautiful Lake Sunapee, this Craftsman-style shingle lake house peeks out from the towering pine trees that surround it. When the clients approached Cummings Architects, the lot consisted of 3 run-down buildings. The challenge was to create something that enhanced the property without overshadowing the landscape, while adhering to the strict zoning regulations that come with waterfront construction. The result is a design that encompassed all of the clients’ dreams and blends seamlessly into the gorgeous, forested lake-shore, as if the property was meant to have this house all along.
The ground floor of the main house is a spacious open concept that flows out to the stone patio area with fire pit. Wood flooring and natural fir bead-board ceilings pay homage to the trees and rugged landscape that surround the home. The gorgeous views are also captured in the upstairs living areas and third floor tower deck. The carriage house structure holds a cozy guest space with additional lake views, so that extended family and friends can all enjoy this vacation retreat together. Photo by Eric Roth

Small and green traditional two floor house exterior in DC Metro with wood cladding and a pitched roof.

Medium sized and white classic bungalow detached house in San Francisco with wood cladding, a pitched roof, a mixed material roof, a grey roof and shiplap cladding.
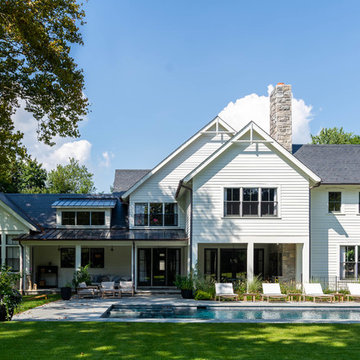
Modern Farmhouse with covered porch, eating area, swing, and pool.
Photo of a white and large farmhouse two floor detached house in New York with a pitched roof, a shingle roof and mixed cladding.
Photo of a white and large farmhouse two floor detached house in New York with a pitched roof, a shingle roof and mixed cladding.

Scott Amundson
This is an example of a medium sized and brown traditional two floor house exterior in Minneapolis with mixed cladding, a pitched roof and a shingle roof.
This is an example of a medium sized and brown traditional two floor house exterior in Minneapolis with mixed cladding, a pitched roof and a shingle roof.

Архитектурное решение дома в посёлке Лесная усадьба в основе своей очень просто. Перпендикулярно к главному двускатному объёму примыкают по бокам (несимметрично) 2 двускатных ризалита. С каждой стороны одновременно видно два высоких доминирующих щипца. Благодаря достаточно большим уклонам кровли и вертикальной разрезке окон и декора, на близком расстоянии фасады воспринимаются более устремлёнными вверх. Это же подчёркивается множеством монолитных колонн, поддерживающих высокую открытую террасу на уровне 1 этажа (участок имеет ощутимый уклон). Но на дальнем расстоянии воспринимается преобладающий горизонтальный силуэт дома. На это же работает мощный приземистый объём примыкающего гаража.
В декоре фасадов выделены массивные плоскости искусственного камня и штукатурки, делающие форму более цельной, простой и также подчёркивающие вертикальность линий. Они разбиваются большими плоскостями окон в деревянных рамах.

Hood House is a playful protector that respects the heritage character of Carlton North whilst celebrating purposeful change. It is a luxurious yet compact and hyper-functional home defined by an exploration of contrast: it is ornamental and restrained, subdued and lively, stately and casual, compartmental and open.
For us, it is also a project with an unusual history. This dual-natured renovation evolved through the ownership of two separate clients. Originally intended to accommodate the needs of a young family of four, we shifted gears at the eleventh hour and adapted a thoroughly resolved design solution to the needs of only two. From a young, nuclear family to a blended adult one, our design solution was put to a test of flexibility.
The result is a subtle renovation almost invisible from the street yet dramatic in its expressive qualities. An oblique view from the northwest reveals the playful zigzag of the new roof, the rippling metal hood. This is a form-making exercise that connects old to new as well as establishing spatial drama in what might otherwise have been utilitarian rooms upstairs. A simple palette of Australian hardwood timbers and white surfaces are complimented by tactile splashes of brass and rich moments of colour that reveal themselves from behind closed doors.
Our internal joke is that Hood House is like Lazarus, risen from the ashes. We’re grateful that almost six years of hard work have culminated in this beautiful, protective and playful house, and so pleased that Glenda and Alistair get to call it home.

Inspiration for a small and blue traditional two floor house exterior in Indianapolis with wood cladding, a pitched roof and a shingle roof.
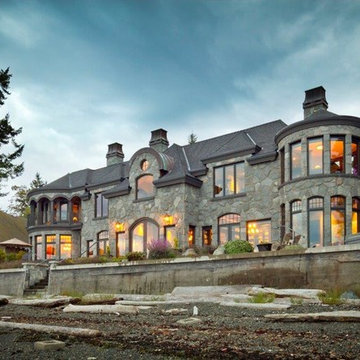
Inspiration for an expansive and gey victorian two floor house exterior in Vancouver with stone cladding and a pitched roof.

Design ideas for a brown and large rustic detached house in Other with three floors, mixed cladding, a pitched roof and a shingle roof.
Turquoise House Exterior with a Pitched Roof Ideas and Designs
1
