Turquoise House Exterior with a Shingle Roof Ideas and Designs
Refine by:
Budget
Sort by:Popular Today
1 - 20 of 762 photos
Item 1 of 3

This is an example of a white country two floor detached house in Denver with concrete fibreboard cladding, a pitched roof and a shingle roof.
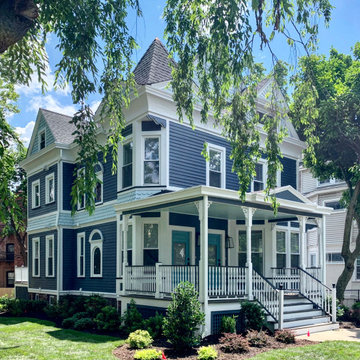
restoration, reconstruction and various additions to a Montclair victorian home.
This is an example of a large and blue victorian detached house in New York with three floors, wood cladding, a pitched roof and a shingle roof.
This is an example of a large and blue victorian detached house in New York with three floors, wood cladding, a pitched roof and a shingle roof.

Designed and Built by Sacred Oak Homes
Photo by Stephen G. Donaldson
This is an example of a blue victorian detached house in Boston with three floors, wood cladding, a pitched roof and a shingle roof.
This is an example of a blue victorian detached house in Boston with three floors, wood cladding, a pitched roof and a shingle roof.

Multi-coloured rural two floor detached house in Chicago with a pitched roof and a shingle roof.

Mindful Designs, Inc.
Longviews Studios, Inc.
Photo of a brown rustic bungalow house exterior in Other with wood cladding, a pitched roof and a shingle roof.
Photo of a brown rustic bungalow house exterior in Other with wood cladding, a pitched roof and a shingle roof.

Remodel and addition by Grouparchitect & Eakman Construction. Photographer: AMF Photography.
Medium sized and blue classic two floor detached house in Seattle with concrete fibreboard cladding, a pitched roof and a shingle roof.
Medium sized and blue classic two floor detached house in Seattle with concrete fibreboard cladding, a pitched roof and a shingle roof.

This house is adjacent to the first house, and was under construction when I began working with the clients. They had already selected red window frames, and the siding was unfinished, needing to be painted. Sherwin Williams colors were requested by the builder. They wanted it to work with the neighboring house, but have its own character, and to use a darker green in combination with other colors. The light trim is Sherwin Williams, Netsuke, the tan is Basket Beige. The color on the risers on the steps is slightly deeper. Basket Beige is used for the garage door, the indentation on the front columns, the accent in the front peak of the roof, the siding on the front porch, and the back of the house. It also is used for the fascia board above the two columns under the front curving roofline. The fascia and columns are outlined in Netsuke, which is also used for the details on the garage door, and the trim around the red windows. The Hardie shingle is in green, as is the siding on the side of the garage. Linda H. Bassert, Masterworks Window Fashions & Design, LLC

Design ideas for a brown and large rustic detached house in Other with three floors, mixed cladding, a pitched roof and a shingle roof.

Originally, the front of the house was on the left (eave) side, facing the primary street. Since the Garage was on the narrower, quieter side street, we decided that when we would renovate, we would reorient the front to the quieter side street, and enter through the front Porch.
So initially we built the fencing and Pergola entering from the side street into the existing Front Porch.
Then in 2003, we pulled off the roof, which enclosed just one large room and a bathroom, and added a full second story. Then we added the gable overhangs to create the effect of a cottage with dormers, so as not to overwhelm the scale of the site.
The shingles are stained Cabots Semi-Solid Deck and Siding Oil Stain, 7406, color: Burnt Hickory, and the trim is painted with Benjamin Moore Aura Exterior Low Luster Narraganset Green HC-157, (which is actually a dark blue).
Photo by Glen Grayson, AIA

This is our take on a modern farmhouse. With mixed exterior textures and materials, we accomplished both the modern feel with the attraction of farmhouse style.
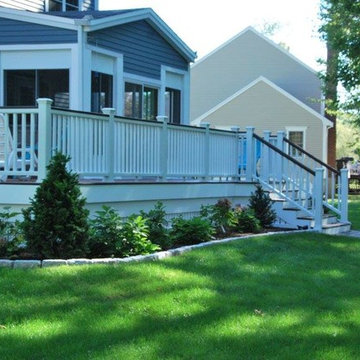
Inspiration for a medium sized and blue classic two floor detached house in Boston with wood cladding, a pitched roof and a shingle roof.
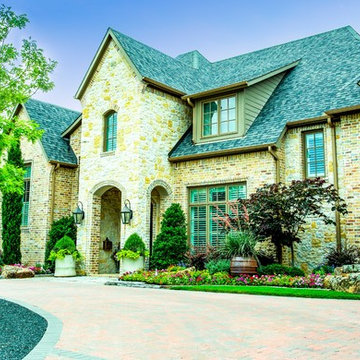
Design ideas for a large classic brick detached house in Dallas with three floors, a hip roof and a shingle roof.

Peter Zimmerman Architects // Peace Design // Audrey Hall Photography
Inspiration for a large rustic two floor house exterior in Other with wood cladding, a pitched roof and a shingle roof.
Inspiration for a large rustic two floor house exterior in Other with wood cladding, a pitched roof and a shingle roof.
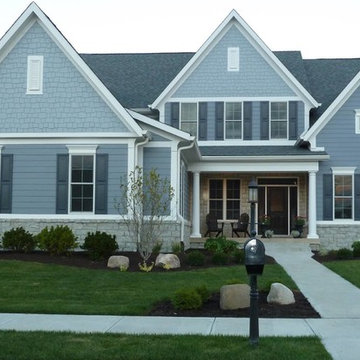
Inspiration for a medium sized and blue traditional two floor detached house in Indianapolis with mixed cladding, a pitched roof and a shingle roof.

Gothic Revival folly addition to Federal style home. High design. photo Kevin Sprague
This is an example of a medium sized and brown victorian bungalow detached house in Boston with wood cladding, a hip roof and a shingle roof.
This is an example of a medium sized and brown victorian bungalow detached house in Boston with wood cladding, a hip roof and a shingle roof.
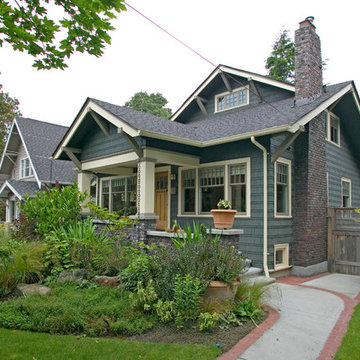
I’m Gordon Neu – and along with my son Scott Neu, and Ken Ruef, we form the core of Neu Construction. I’ve been remodeling homes in Pierce County and King County for well over forty years. Remodeling is my passion – I enjoy every day now. / Photography: Dane Meyer

Birchwood Construction had the pleasure of working with Jonathan Lee Architects to revitalize this beautiful waterfront cottage. Located in the historic Belvedere Club community, the home's exterior design pays homage to its original 1800s grand Southern style. To honor the iconic look of this era, Birchwood craftsmen cut and shaped custom rafter tails and an elegant, custom-made, screen door. The home is framed by a wraparound front porch providing incomparable Lake Charlevoix views.
The interior is embellished with unique flat matte-finished countertops in the kitchen. The raw look complements and contrasts with the high gloss grey tile backsplash. Custom wood paneling captures the cottage feel throughout the rest of the home. McCaffery Painting and Decorating provided the finishing touches by giving the remodeled rooms a fresh coat of paint.
Photo credit: Phoenix Photographic
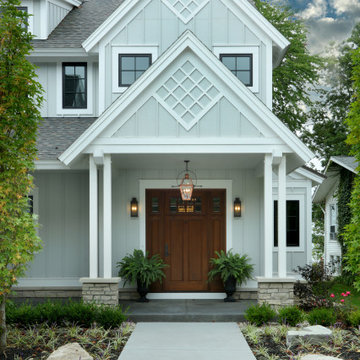
Inspiration for a large and gey country two floor detached house in Grand Rapids with concrete fibreboard cladding, a pitched roof and a shingle roof.
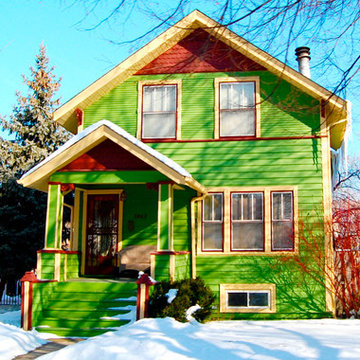
Inspiration for a medium sized and green bohemian detached house in Vancouver with three floors, mixed cladding, a pitched roof and a shingle roof.
Turquoise House Exterior with a Shingle Roof Ideas and Designs
1
