Turquoise Kitchen Pantry Ideas and Designs
Refine by:
Budget
Sort by:Popular Today
21 - 40 of 258 photos
Item 1 of 3

Custom Amish built full height cabinetry, double island, quartz and granite counters, tiled backsplash. Hidden walk in pantry!
This is an example of a classic u-shaped kitchen pantry in Other with a submerged sink, shaker cabinets, medium wood cabinets, engineered stone countertops, white splashback, ceramic splashback, stainless steel appliances, carpet, brown floors and white worktops.
This is an example of a classic u-shaped kitchen pantry in Other with a submerged sink, shaker cabinets, medium wood cabinets, engineered stone countertops, white splashback, ceramic splashback, stainless steel appliances, carpet, brown floors and white worktops.
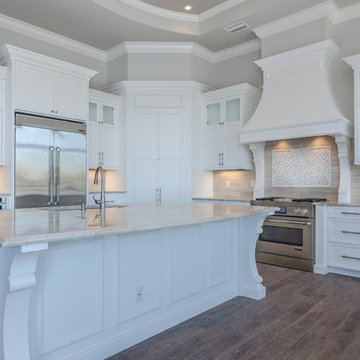
Photos by Marc Minisci Photography, courtesy of Aqua Construction.
Photo of an expansive traditional kitchen pantry in Miami with a submerged sink, raised-panel cabinets, white cabinets, stainless steel appliances, ceramic flooring and an island.
Photo of an expansive traditional kitchen pantry in Miami with a submerged sink, raised-panel cabinets, white cabinets, stainless steel appliances, ceramic flooring and an island.

Our client was undertaking a major renovation and extension of their large Edwardian home and wanted to create a Hamptons style kitchen, with a specific emphasis on catering for their large family and the need to be able to provide a large entertaining area for both family gatherings and as a senior executive of a major company the need to entertain guests at home. It was a real delight to have such an expansive space to work with to design this kitchen and walk-in-pantry and clients who trusted us implicitly to bring their vision to life. The design features a face-frame construction with shaker style doors made in solid English Oak and then finished in two-pack satin paint. The open grain of the oak timber, which lifts through the paint, adds a textural and visual element to the doors and panels. The kitchen is topped beautifully with natural 'Super White' granite, 4 slabs of which were required for the massive 5.7m long and 1.3m wide island bench to achieve the best grain match possible throughout the whole length of the island. The integrated Sub Zero fridge and 1500mm wide Wolf stove sit perfectly within the Hamptons style and offer a true chef's experience in the home. A pot filler over the stove offers practicality and convenience and adds to the Hamptons style along with the beautiful fireclay sink and bridge tapware. A clever wet bar was incorporated into the far end of the kitchen leading out to the pool with a built in fridge drawer and a coffee station. The walk-in pantry, which extends almost the entire length behind the kitchen, adds a secondary preparation space and unparalleled storage space for all of the kitchen gadgets, cookware and serving ware a keen home cook and avid entertainer requires.
Designed By: Rex Hirst
Photography By: Tim Turner
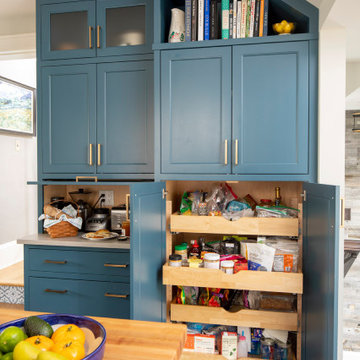
There’s abundant storage in the floor-to-ceiling custom cabinets for cereal, canned goods, and just about anything else. A perfect pantry.
This is an example of a medium sized rural galley kitchen pantry in Minneapolis with blue cabinets, ceramic splashback, vinyl flooring, brown floors and white worktops.
This is an example of a medium sized rural galley kitchen pantry in Minneapolis with blue cabinets, ceramic splashback, vinyl flooring, brown floors and white worktops.
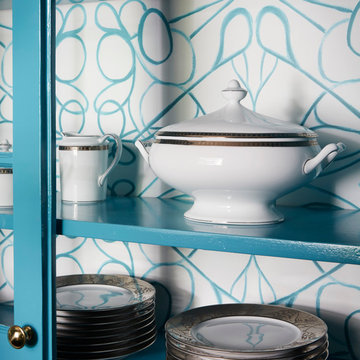
Medium sized classic galley kitchen pantry in Chicago with glass-front cabinets, blue cabinets, quartz worktops, white splashback and dark hardwood flooring.

This is an example of a medium sized classic u-shaped kitchen pantry in Denver with a belfast sink, flat-panel cabinets, green cabinets, wood worktops, green splashback, glass tiled splashback, stainless steel appliances, medium hardwood flooring, an island, brown floors, brown worktops and exposed beams.
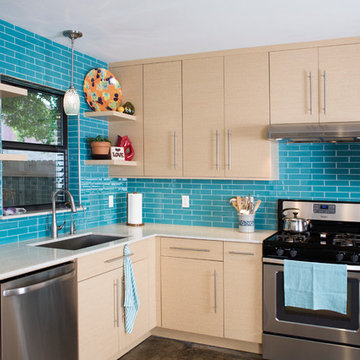
Executive Cabinets
Caesarstone Countertops
Kohler Vault Sink
Amerock Bar Pulls
Design ideas for a medium sized contemporary l-shaped kitchen pantry in Dallas with a submerged sink, flat-panel cabinets, light wood cabinets, engineered stone countertops, blue splashback, metro tiled splashback, stainless steel appliances, concrete flooring and no island.
Design ideas for a medium sized contemporary l-shaped kitchen pantry in Dallas with a submerged sink, flat-panel cabinets, light wood cabinets, engineered stone countertops, blue splashback, metro tiled splashback, stainless steel appliances, concrete flooring and no island.
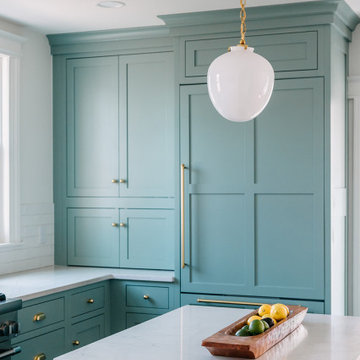
Photo of a medium sized traditional u-shaped kitchen pantry in Detroit with a belfast sink, shaker cabinets, green cabinets, engineered stone countertops, white splashback, metro tiled splashback, integrated appliances, dark hardwood flooring, an island, brown floors and white worktops.

This young family wanted to update their kitchen and loved getting away to the coast. We tried to bring a little of the coast to their suburban Chicago home. The statement pantry doors with antique mirror add a wonderful element to the space. The large island gives the family a wonderful space to hang out, The custom "hutch' area is actual full of hidden outlets to allow for all of the electronics a place to charge.
Warm brass details and the stunning tile complete the area.

Our inspiration for this home was an updated and refined approach to Frank Lloyd Wright’s “Prairie-style”; one that responds well to the harsh Central Texas heat. By DESIGN we achieved soft balanced and glare-free daylighting, comfortable temperatures via passive solar control measures, energy efficiency without reliance on maintenance-intensive Green “gizmos” and lower exterior maintenance.
The client’s desire for a healthy, comfortable and fun home to raise a young family and to accommodate extended visitor stays, while being environmentally responsible through “high performance” building attributes, was met. Harmonious response to the site’s micro-climate, excellent Indoor Air Quality, enhanced natural ventilation strategies, and an elegant bug-free semi-outdoor “living room” that connects one to the outdoors are a few examples of the architect’s approach to Green by Design that results in a home that exceeds the expectations of its owners.
Photo by Mark Adams Media
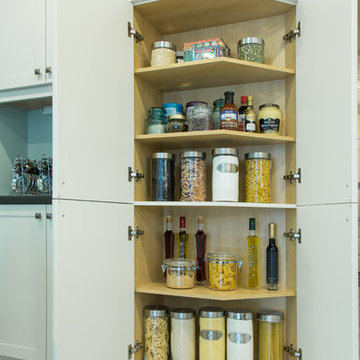
This pantry was designed for maximum function as well as to work well with the flow of the space. The angled end allows for a softer look as you enter the space without compromising much storage. Custom table and chairs add colour that ties in with the room colour.

This client was struggling to keep her small kitchen pantry organized with limited space. By adding an additional interior shelf up top, as well as a door mounted organizer, I provided her with lots of additional space. Secondly, I sorted and merged products.
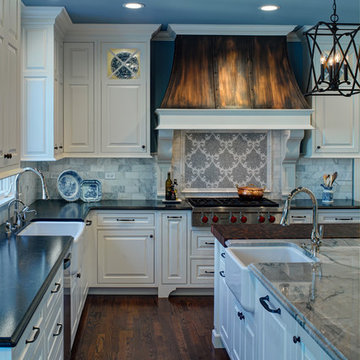
Inspiration can come from many things. In the case of this kitchen remodel, it’s inspiration came from the handcrafted beauty of the homeowner’s Portuguese dinnerware collection and their traditional elegant style.
How do you design a kitchen that’s suited for small intimate gatherings but also can accommodate catered parties for 250 guests? A large island was designed to be perfect to cozy up to but also large enough to be cleared off and used as a large serving station.
Plenty of storage wraps around the room and hides every small appliance, leaving ample spare countertop space. Large openings into the family room and solarium allow guests to easily come and go without halting traffic.

This modern kitchen remodeling project was a delight to have worked on. The client brought us the idea and colors they were looking to incorperate. The finished project is this one of a kind piece of work.
With it's burnt orange flooring, blue/gray and white cabinets, it has become a favorite at first sight.
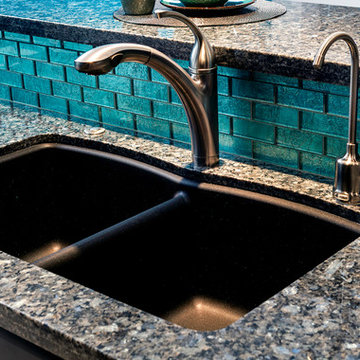
A Franke undermount sink with Pfister brushed nickel fixtures adds a crowning touch to this sparkling kitchen.
Photography by Victor Bernard
Photo of a medium sized traditional l-shaped kitchen pantry in Las Vegas with a submerged sink, raised-panel cabinets, black cabinets, granite worktops, blue splashback, glass tiled splashback, stainless steel appliances, porcelain flooring and an island.
Photo of a medium sized traditional l-shaped kitchen pantry in Las Vegas with a submerged sink, raised-panel cabinets, black cabinets, granite worktops, blue splashback, glass tiled splashback, stainless steel appliances, porcelain flooring and an island.

Inside view of pantry showing stainless steel mesh drawer fronts for dry-good storage and adjustable shelves.
Photo of a medium sized classic u-shaped kitchen pantry in Houston with open cabinets, grey cabinets, no island, beige floors and travertine flooring.
Photo of a medium sized classic u-shaped kitchen pantry in Houston with open cabinets, grey cabinets, no island, beige floors and travertine flooring.

This beautiful Birmingham, MI home had been renovated prior to our clients purchase, but the style and overall design was not a fit for their family. They really wanted to have a kitchen with a large “eat-in” island where their three growing children could gather, eat meals and enjoy time together. Additionally, they needed storage, lots of storage! We decided to create a completely new space.
The original kitchen was a small “L” shaped workspace with the nook visible from the front entry. It was completely closed off to the large vaulted family room. Our team at MSDB re-designed and gutted the entire space. We removed the wall between the kitchen and family room and eliminated existing closet spaces and then added a small cantilevered addition toward the backyard. With the expanded open space, we were able to flip the kitchen into the old nook area and add an extra-large island. The new kitchen includes oversized built in Subzero refrigeration, a 48” Wolf dual fuel double oven range along with a large apron front sink overlooking the patio and a 2nd prep sink in the island.
Additionally, we used hallway and closet storage to create a gorgeous walk-in pantry with beautiful frosted glass barn doors. As you slide the doors open the lights go on and you enter a completely new space with butcher block countertops for baking preparation and a coffee bar, subway tile backsplash and room for any kind of storage needed. The homeowners love the ability to display some of the wine they’ve purchased during their travels to Italy!
We did not stop with the kitchen; a small bar was added in the new nook area with additional refrigeration. A brand-new mud room was created between the nook and garage with 12” x 24”, easy to clean, porcelain gray tile floor. The finishing touches were the new custom living room fireplace with marble mosaic tile surround and marble hearth and stunning extra wide plank hand scraped oak flooring throughout the entire first floor.

Martha O'Hara Interiors, Interior Design & Photo Styling | John Kraemer & Sons, Builder | Charlie & Co. Design, Architectural Designer | Corey Gaffer, Photography
Please Note: All “related,” “similar,” and “sponsored” products tagged or listed by Houzz are not actual products pictured. They have not been approved by Martha O’Hara Interiors nor any of the professionals credited. For information about our work, please contact design@oharainteriors.com.

This well designed pantry has baskets, trays, spice racks and many other pull-outs, which not only organizes the space, but transforms the pantry into an efficient, working area of the kitchen.
Turquoise Kitchen Pantry Ideas and Designs
2
