Turquoise L-shaped Utility Room Ideas and Designs
Refine by:
Budget
Sort by:Popular Today
1 - 20 of 67 photos
Item 1 of 3

Inspiration for a medium sized contemporary l-shaped separated utility room in Minneapolis with recessed-panel cabinets, green cabinets, granite worktops, white walls, ceramic flooring, a side by side washer and dryer, grey floors, black worktops and a built-in sink.

Inspiration for a large country l-shaped separated utility room in Houston with a belfast sink, recessed-panel cabinets, blue cabinets, white walls, ceramic flooring, a side by side washer and dryer, multi-coloured floors, white worktops and feature lighting.
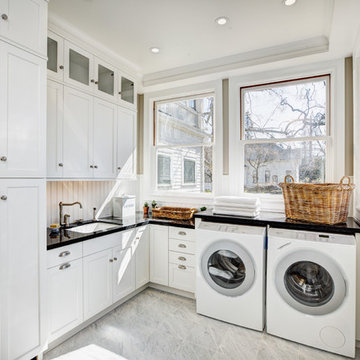
Country l-shaped separated utility room in Sacramento with a submerged sink, white cabinets, beige walls, a side by side washer and dryer, shaker cabinets and a dado rail.

This laundry room is sleek, functional and FUN! We used Sherwin Williams "Sea Salt" for the cabinet paint color and a
Photo of a medium sized contemporary l-shaped separated utility room in DC Metro with a submerged sink, flat-panel cabinets, green cabinets, engineered stone countertops, green walls, medium hardwood flooring, an integrated washer and dryer and white worktops.
Photo of a medium sized contemporary l-shaped separated utility room in DC Metro with a submerged sink, flat-panel cabinets, green cabinets, engineered stone countertops, green walls, medium hardwood flooring, an integrated washer and dryer and white worktops.
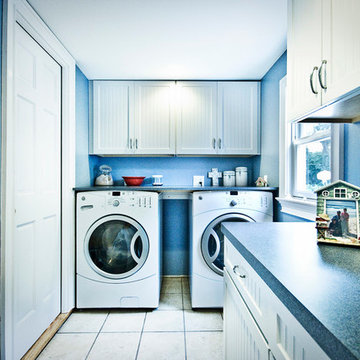
Laundry room addition.
New cabinets, washer, dryer, floors, countertops, pocket doors, windows and exterior door.
Photo of a medium sized contemporary l-shaped utility room in Huntington with white cabinets, blue walls, ceramic flooring, a side by side washer and dryer, shaker cabinets and laminate countertops.
Photo of a medium sized contemporary l-shaped utility room in Huntington with white cabinets, blue walls, ceramic flooring, a side by side washer and dryer, shaker cabinets and laminate countertops.

Labra Design Build
This is an example of a medium sized traditional l-shaped utility room in Detroit with a submerged sink, white cabinets, wood worktops, grey walls, porcelain flooring, a side by side washer and dryer, brown worktops, shaker cabinets and a dado rail.
This is an example of a medium sized traditional l-shaped utility room in Detroit with a submerged sink, white cabinets, wood worktops, grey walls, porcelain flooring, a side by side washer and dryer, brown worktops, shaker cabinets and a dado rail.
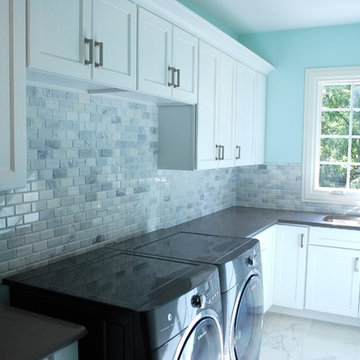
Custom Laundry Room in Naperville Illinois. Custom Laundry Room by Southampton in Naperville Illinois. Mudroom and Laundry Room Remodeling in Geneva IL. Northern Illinois Remodeling Laundry Rooms & Mudrooms.
Custom White Cabinets in Laundry Room in Naperville Illinois. Carrera Porcelain Tile Floors in Laundry room in Naperville Illinois. Engineered Quartz in Laundry Rooms. Carrera Subway Tile Back Splash. Carrera Subway Tile Back Splash in Laundry Room. Subway Tile Backsplash in Laundry Room.
Painter Shaker Cabinets in Laundry Room. Painted White Trim in Laundry Room. Stainless Steel Cabinet Handles. Grey Washer and Dryers. Stainless Steel Undermount Sink in Laundry Room.
Light Blue Paint in Laundry Room. Light Aqua Paint in Laundry Rooms. Bright Colors in Laundry Rooms. Bright Colors Paint in Laundry Rooms.
Photo Copyright Jonathan Nutt
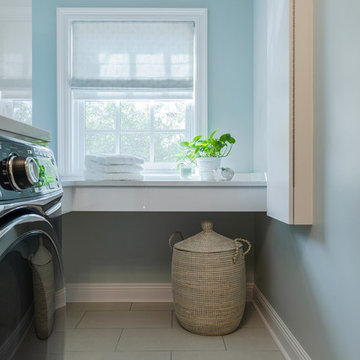
Design ideas for a medium sized classic l-shaped separated utility room in New Orleans with a submerged sink, flat-panel cabinets, white cabinets, quartz worktops, ceramic flooring, a side by side washer and dryer, beige floors, white worktops and blue walls.

DAJ-MH 撮影:繁田諭
Inspiration for a small scandi l-shaped utility room in Other with white walls, open cabinets, white cabinets, medium hardwood flooring, brown floors, white worktops and a feature wall.
Inspiration for a small scandi l-shaped utility room in Other with white walls, open cabinets, white cabinets, medium hardwood flooring, brown floors, white worktops and a feature wall.
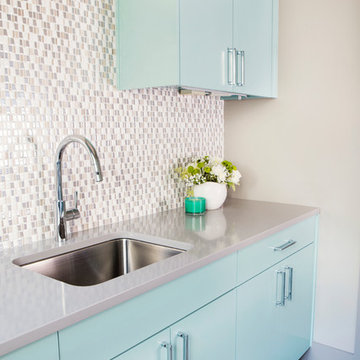
Mia Baxter Smail
Design ideas for a medium sized classic l-shaped separated utility room in Austin with a submerged sink, flat-panel cabinets, turquoise cabinets, composite countertops, porcelain flooring, brown floors, grey worktops and beige walls.
Design ideas for a medium sized classic l-shaped separated utility room in Austin with a submerged sink, flat-panel cabinets, turquoise cabinets, composite countertops, porcelain flooring, brown floors, grey worktops and beige walls.

Inspiration for a large traditional l-shaped separated utility room in Minneapolis with a submerged sink, white cabinets, composite countertops, white walls, terracotta flooring, a side by side washer and dryer, blue floors, white worktops and feature lighting.

Farmhouse style laundry room featuring navy patterned Cement Tile flooring, custom white overlay cabinets, brass cabinet hardware, farmhouse sink, and wall mounted faucet.

Custom laundry room with under-mount sink and floral wall paper.
Inspiration for a large nautical l-shaped separated utility room in Minneapolis with a submerged sink, flat-panel cabinets, blue cabinets, engineered stone countertops, grey walls, a side by side washer and dryer, white worktops and feature lighting.
Inspiration for a large nautical l-shaped separated utility room in Minneapolis with a submerged sink, flat-panel cabinets, blue cabinets, engineered stone countertops, grey walls, a side by side washer and dryer, white worktops and feature lighting.

Deremer Studios
Photo of a large classic l-shaped separated utility room in Jacksonville with a submerged sink, shaker cabinets, blue cabinets, a side by side washer and dryer, engineered stone countertops, grey walls, ceramic flooring and white worktops.
Photo of a large classic l-shaped separated utility room in Jacksonville with a submerged sink, shaker cabinets, blue cabinets, a side by side washer and dryer, engineered stone countertops, grey walls, ceramic flooring and white worktops.
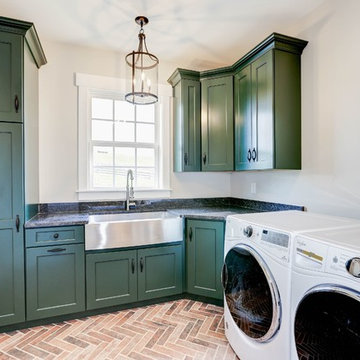
Inspiration for a classic l-shaped utility room in DC Metro with a belfast sink, shaker cabinets, green cabinets, a side by side washer and dryer, brown floors, grey worktops and grey walls.
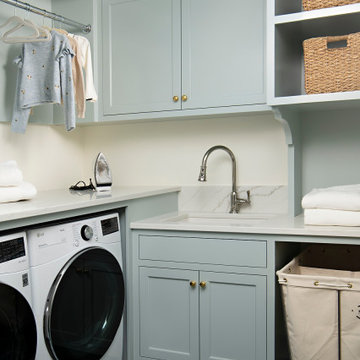
Contractor: Terra Firma
Interior Design: Kipling House Interiors
Photography: B2 Photography
Photo of a classic l-shaped utility room in Minneapolis with a side by side washer and dryer and feature lighting.
Photo of a classic l-shaped utility room in Minneapolis with a side by side washer and dryer and feature lighting.

Benjamin Moore Tarrytown Green
Shaker style cabinetry
flower wallpaper
quartz countertops
10" Hex tile floors
Emtek satin brass hardware
Photos by @Spacecrafting

There’s one trend the design world can’t get enough of in 2023: wallpaper!
Designers & homeowners alike aren’t shying away from bold patterns & colors this year.
Which wallpaper is your favorite? Comment a ? for the laundry room & a ? for the closet!
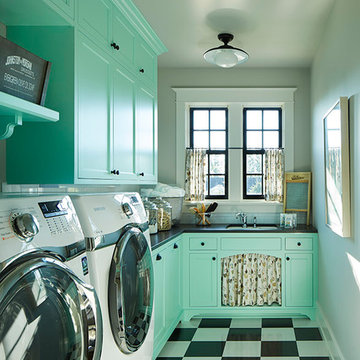
Martha O'Hara Interiors, Interior Design & Photo Styling | Corey Gaffer, Photography
Please Note: All “related,” “similar,” and “sponsored” products tagged or listed by Houzz are not actual products pictured. They have not been approved by Martha O’Hara Interiors nor any of the professionals credited. For information about our work, please contact design@oharainteriors.com.

A first floor bespoke laundry room with tiled flooring and backsplash with a butler sink and mid height washing machine and tumble dryer for easy access. Dirty laundry shoots for darks and colours, with plenty of opening shelving and hanging spaces for freshly ironed clothing. This is a laundry that not only looks beautiful but works!
Turquoise L-shaped Utility Room Ideas and Designs
1