Turquoise Living Room with a Built-in Media Unit Ideas and Designs
Refine by:
Budget
Sort by:Popular Today
21 - 40 of 174 photos
Item 1 of 3
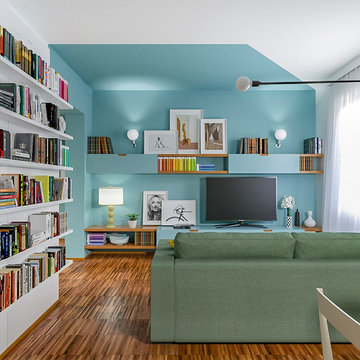
Liadesign
Small contemporary open plan living room with a home bar, multi-coloured walls, dark hardwood flooring and a built-in media unit.
Small contemporary open plan living room with a home bar, multi-coloured walls, dark hardwood flooring and a built-in media unit.
Inspiration for a medium sized contemporary open plan living room in Hertfordshire with black walls, porcelain flooring, a ribbon fireplace, a metal fireplace surround, white floors, a built-in media unit and a chimney breast.

Living room with built-in entertainment cabinet, large sliding doors.
This is an example of a medium sized contemporary mezzanine living room in San Francisco with white walls, light hardwood flooring, a ribbon fireplace, beige floors, a stone fireplace surround and a built-in media unit.
This is an example of a medium sized contemporary mezzanine living room in San Francisco with white walls, light hardwood flooring, a ribbon fireplace, beige floors, a stone fireplace surround and a built-in media unit.
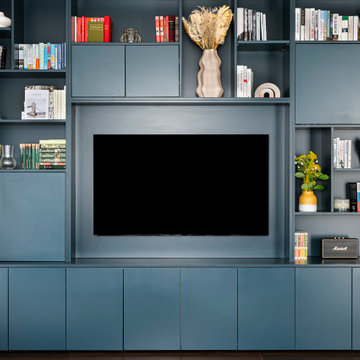
Project Battersea was all about creating a muted colour scheme but embracing bold accents to create tranquil Scandi design. The clients wanted to incorporate storage but still allow the apartment to feel bright and airy, we created a stunning bespoke TV unit for the clients for all of their book and another bespoke wardrobe in the guest bedroom. We created a space that was inviting and calming to be in.

This is a quintessential Colorado home. Massive raw steel beams are juxtaposed with refined fumed larch cabinetry, heavy lashed timber is foiled by the lightness of window walls. Monolithic stone walls lay perpendicular to a curved ridge, organizing the home as they converge in the protected entry courtyard. From here, the walls radiate outwards, both dividing and capturing spacious interior volumes and distinct views to the forest, the meadow, and Rocky Mountain peaks. An exploration in craftmanship and artisanal masonry & timber work, the honesty of organic materials grounds and warms expansive interior spaces.
Collaboration:
Photography
Ron Ruscio
Denver, CO 80202
Interior Design, Furniture, & Artwork:
Fedderly and Associates
Palm Desert, CA 92211
Landscape Architect and Landscape Contractor
Lifescape Associates Inc.
Denver, CO 80205
Kitchen Design
Exquisite Kitchen Design
Denver, CO 80209
Custom Metal Fabrication
Raw Urth Designs
Fort Collins, CO 80524
Contractor
Ebcon, Inc.
Mead, CO 80542
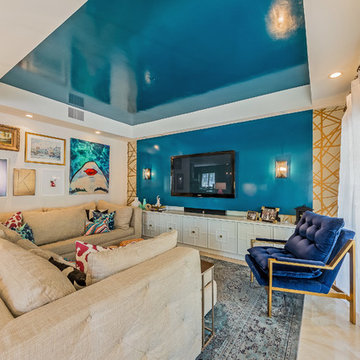
Photo of a small modern open plan living room in Miami with blue walls, marble flooring and a built-in media unit.
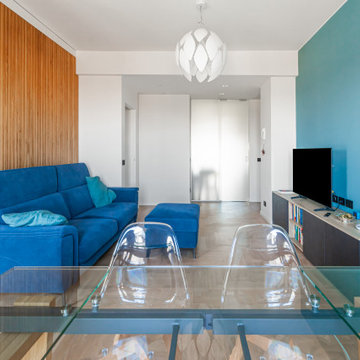
Soggiorno Pranzo con parete scorrevole
Design ideas for a medium sized retro open plan living room in Milan with blue walls, painted wood flooring, a built-in media unit and tongue and groove walls.
Design ideas for a medium sized retro open plan living room in Milan with blue walls, painted wood flooring, a built-in media unit and tongue and groove walls.
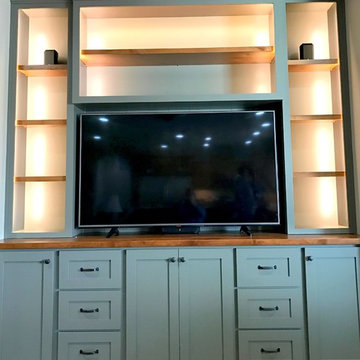
Lisa Brown - photographer
Photo of a medium sized classic open plan living room in Other with beige walls, carpet, a corner fireplace, a built-in media unit and beige floors.
Photo of a medium sized classic open plan living room in Other with beige walls, carpet, a corner fireplace, a built-in media unit and beige floors.

Inspiration for a large contemporary grey and purple open plan living room in New York with dark hardwood flooring, a standard fireplace, a built-in media unit, a music area, white walls and a metal fireplace surround.
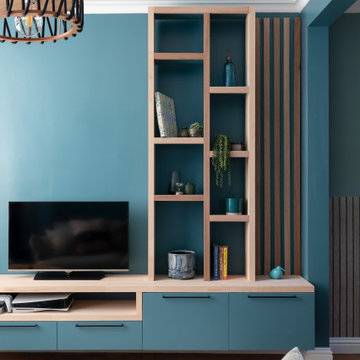
A bespoke TV created a real focus in the living space.
Design ideas for a medium sized open plan living room in London with blue walls, medium hardwood flooring, a built-in media unit and brown floors.
Design ideas for a medium sized open plan living room in London with blue walls, medium hardwood flooring, a built-in media unit and brown floors.
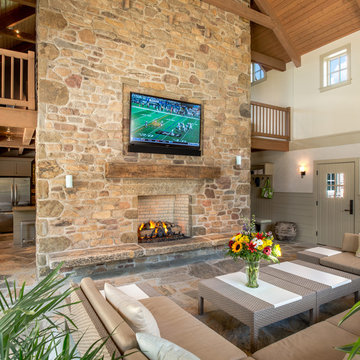
Photographer: Angle Eye Photography
Interior Designer: Callaghan Interior Design
This is an example of a large classic open plan living room in Philadelphia with a home bar, beige walls, travertine flooring, a standard fireplace, a stone fireplace surround and a built-in media unit.
This is an example of a large classic open plan living room in Philadelphia with a home bar, beige walls, travertine flooring, a standard fireplace, a stone fireplace surround and a built-in media unit.
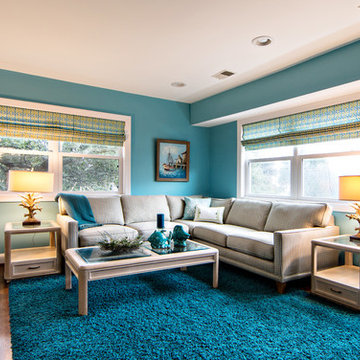
Glenn Bashaw, Images in Light
Large coastal open plan living room in Other with blue walls, dark hardwood flooring and a built-in media unit.
Large coastal open plan living room in Other with blue walls, dark hardwood flooring and a built-in media unit.
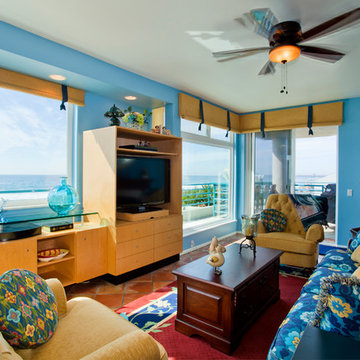
Preview First
Design ideas for a medium sized world-inspired open plan living room in San Diego with blue walls, terracotta flooring, a standard fireplace, a wooden fireplace surround and a built-in media unit.
Design ideas for a medium sized world-inspired open plan living room in San Diego with blue walls, terracotta flooring, a standard fireplace, a wooden fireplace surround and a built-in media unit.
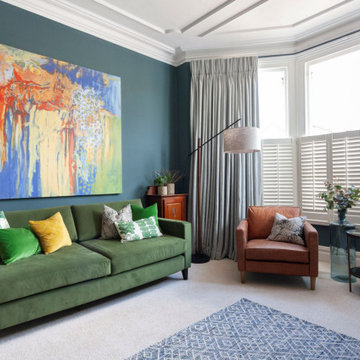
We created a botanical-inspired scheme for this Victorian terrace living room updating the wall colour to Inchyra Blue on the walls and including a pop a colour in the lamp shades. We redesigned the floorplan to make the room practical and comfortable. Built-in storage in a complementary blue was introduced to keep the tv area tidy. We included two matching side tables in an aged bronze finish with a bevelled glass top and mirrored bottom shelves to maximise the light. We sourced and supplied the furniture and accessories including the Made to Measure Olive Green Sofa and soft furnishings.
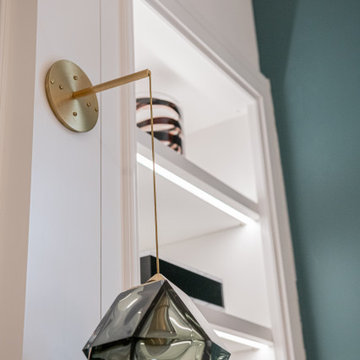
Located in Manhattan, this beautiful three-bedroom, three-and-a-half-bath apartment incorporates elements of mid-century modern, including soft greys, subtle textures, punchy metals, and natural wood finishes. Throughout the space in the living, dining, kitchen, and bedroom areas are custom red oak shutters that softly filter the natural light through this sun-drenched residence. Louis Poulsen recessed fixtures were placed in newly built soffits along the beams of the historic barrel-vaulted ceiling, illuminating the exquisite décor, furnishings, and herringbone-patterned white oak floors. Two custom built-ins were designed for the living room and dining area: both with painted-white wainscoting details to complement the white walls, forest green accents, and the warmth of the oak floors. In the living room, a floor-to-ceiling piece was designed around a seating area with a painting as backdrop to accommodate illuminated display for design books and art pieces. While in the dining area, a full height piece incorporates a flat screen within a custom felt scrim, with integrated storage drawers and cabinets beneath. In the kitchen, gray cabinetry complements the metal fixtures and herringbone-patterned flooring, with antique copper light fixtures installed above the marble island to complete the look. Custom closets were also designed by Studioteka for the space including the laundry room.

Looking down from the mid-level entry, into the living room, the view and a little of the dining room. The dominant theme is the overwhelming strength of the steel beam work. The holes add a sense of whimsy, like aircraft hanger or art deco styling. The ceiling is lit by led strips on top of the steel beam grid.
Photos by Dominque Verdier
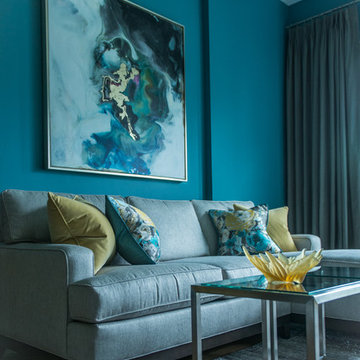
Emily Annette Photography
Medium sized modern grey and teal mezzanine living room in DC Metro with blue walls, light hardwood flooring, a standard fireplace, a wooden fireplace surround, a built-in media unit and yellow floors.
Medium sized modern grey and teal mezzanine living room in DC Metro with blue walls, light hardwood flooring, a standard fireplace, a wooden fireplace surround, a built-in media unit and yellow floors.
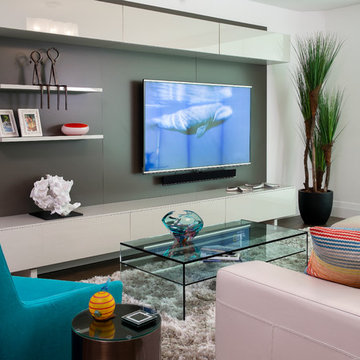
Jerry Rabinowitz
Photo of a medium sized contemporary open plan living room in Miami with white walls, porcelain flooring and a built-in media unit.
Photo of a medium sized contemporary open plan living room in Miami with white walls, porcelain flooring and a built-in media unit.

Matt McCourtney
Expansive world-inspired open plan living room in Tampa with yellow walls, light hardwood flooring, no fireplace and a built-in media unit.
Expansive world-inspired open plan living room in Tampa with yellow walls, light hardwood flooring, no fireplace and a built-in media unit.
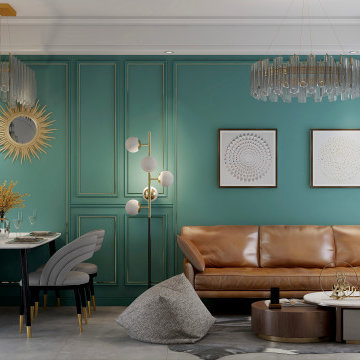
We are happy whenever we meet clients that knows exactly what they want and prepare their budget prior to contacting interior professionals. This is exactly what happened on this project. We designed and planned, implemented and managed the whole project to completion.
Turquoise Living Room with a Built-in Media Unit Ideas and Designs
2