Turquoise Living Room with a Standard Fireplace Ideas and Designs
Refine by:
Budget
Sort by:Popular Today
141 - 160 of 970 photos
Item 1 of 3
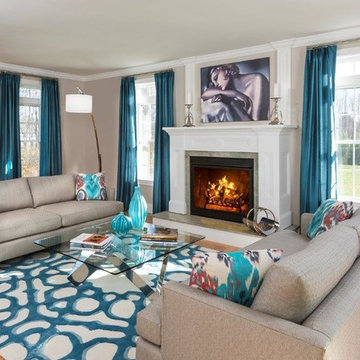
This is an example of a large modern open plan living room in Boston with grey walls, medium hardwood flooring, a standard fireplace, a wooden fireplace surround and no tv.
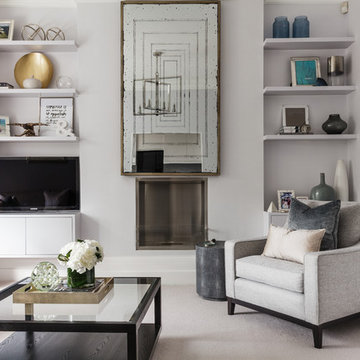
Simon Maxwell
Photo of a traditional grey and cream living room in London with carpet, a standard fireplace, a built-in media unit and grey walls.
Photo of a traditional grey and cream living room in London with carpet, a standard fireplace, a built-in media unit and grey walls.

Inspiration for a large contemporary open plan living room in Richmond with beige walls, light hardwood flooring, a standard fireplace, a tiled fireplace surround, a wall mounted tv and feature lighting.

Steve Henke
This is an example of a medium sized classic formal enclosed living room in Minneapolis with beige walls, light hardwood flooring, a standard fireplace, a stone fireplace surround, no tv and a coffered ceiling.
This is an example of a medium sized classic formal enclosed living room in Minneapolis with beige walls, light hardwood flooring, a standard fireplace, a stone fireplace surround, no tv and a coffered ceiling.

One LARGE room that serves multiple purposes.
Inspiration for an expansive eclectic open plan living room in Chicago with beige walls, a standard fireplace, dark hardwood flooring and a tiled fireplace surround.
Inspiration for an expansive eclectic open plan living room in Chicago with beige walls, a standard fireplace, dark hardwood flooring and a tiled fireplace surround.
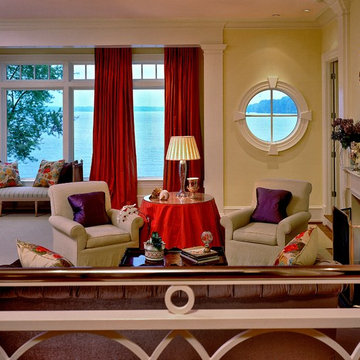
This is an example of a traditional living room in Miami with yellow walls and a standard fireplace.

Design ideas for a medium sized classic grey and teal open plan living room in Philadelphia with grey walls, carpet, a standard fireplace, a wooden fireplace surround, no tv and blue floors.
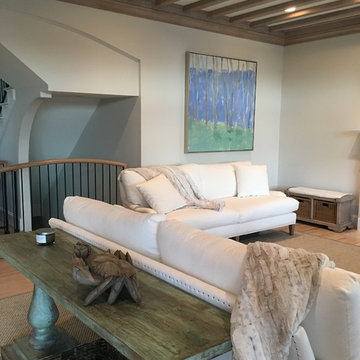
Seating area off dining, layout to take advantage of views to the balcony and beyond, and for entertaining.
This is an example of a medium sized nautical open plan living room in Charleston with beige walls, light hardwood flooring, a metal fireplace surround and a standard fireplace.
This is an example of a medium sized nautical open plan living room in Charleston with beige walls, light hardwood flooring, a metal fireplace surround and a standard fireplace.

Mali Azima
Large classic formal and grey and black enclosed living room in Atlanta with blue walls, medium hardwood flooring, a standard fireplace, a tiled fireplace surround and feature lighting.
Large classic formal and grey and black enclosed living room in Atlanta with blue walls, medium hardwood flooring, a standard fireplace, a tiled fireplace surround and feature lighting.
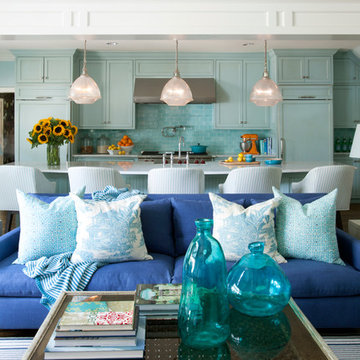
Lee Inds. sofa, walls are in Tidewater by Sherwin-Williams. Photography by Nancy Nolan
Inspiration for a large classic open plan living room in Little Rock with blue walls, medium hardwood flooring, a standard fireplace, a tiled fireplace surround and a wall mounted tv.
Inspiration for a large classic open plan living room in Little Rock with blue walls, medium hardwood flooring, a standard fireplace, a tiled fireplace surround and a wall mounted tv.

Peter Rymwid Photography
Photo of a medium sized modern open plan living room in New York with white walls, a standard fireplace, a wall mounted tv, slate flooring and a stone fireplace surround.
Photo of a medium sized modern open plan living room in New York with white walls, a standard fireplace, a wall mounted tv, slate flooring and a stone fireplace surround.
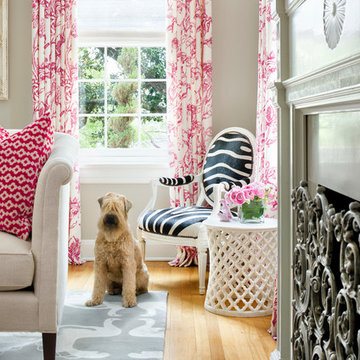
Martha O'Hara Interiors, Interior Design | Paul Finkel Photography
Please Note: All “related,” “similar,” and “sponsored” products tagged or listed by Houzz are not actual products pictured. They have not been approved by Martha O’Hara Interiors nor any of the professionals credited. For information about our work, please contact design@oharainteriors.com.
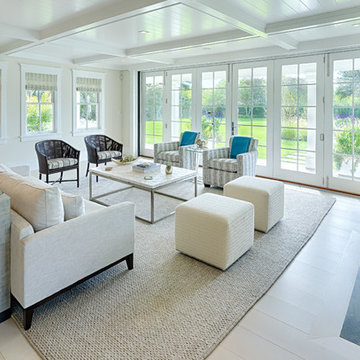
Fred Mueller Photography
Design ideas for a nautical living room in Boston with beige walls, light hardwood flooring, a standard fireplace and beige floors.
Design ideas for a nautical living room in Boston with beige walls, light hardwood flooring, a standard fireplace and beige floors.

Mid Century Modern Renovation - nestled in the heart of Arapahoe Acres. This home was purchased as a foreclosure and needed a complete renovation. To complete the renovation - new floors, walls, ceiling, windows, doors, electrical, plumbing and heating system were redone or replaced. The kitchen and bathroom also underwent a complete renovation - as well as the home exterior and landscaping. Many of the original details of the home had not been preserved so Kimberly Demmy Design worked to restore what was intact and carefully selected other details that would honor the mid century roots of the home. Published in Atomic Ranch - Fall 2015 - Keeping It Small.
Daniel O'Connor Photography

Landmark Photography - Jim Krueger
Inspiration for a medium sized traditional formal and grey and yellow open plan living room in Minneapolis with beige walls, a standard fireplace, a stone fireplace surround, no tv, carpet and beige floors.
Inspiration for a medium sized traditional formal and grey and yellow open plan living room in Minneapolis with beige walls, a standard fireplace, a stone fireplace surround, no tv, carpet and beige floors.

Builder: John Kraemer & Sons | Building Architecture: Charlie & Co. Design | Interiors: Martha O'Hara Interiors | Photography: Landmark Photography
This is an example of a medium sized classic open plan living room in Minneapolis with grey walls, light hardwood flooring, a standard fireplace, a stone fireplace surround, a wall mounted tv and brown floors.
This is an example of a medium sized classic open plan living room in Minneapolis with grey walls, light hardwood flooring, a standard fireplace, a stone fireplace surround, a wall mounted tv and brown floors.

Formal & Transitional Living Room with Sophisticated Blue Walls, Photography by Susie Brenner
Inspiration for a medium sized classic formal open plan living room in Denver with blue walls, medium hardwood flooring, a standard fireplace, a stone fireplace surround, no tv and brown floors.
Inspiration for a medium sized classic formal open plan living room in Denver with blue walls, medium hardwood flooring, a standard fireplace, a stone fireplace surround, no tv and brown floors.
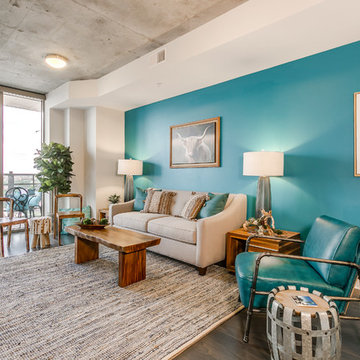
The living room is the centerpiece for this farm animal chic apartment, blending urban, modern & rustic in a uniquely Dallas feel.
Photography by Anthony Ford Photography and Tourmaxx Real Estate Media
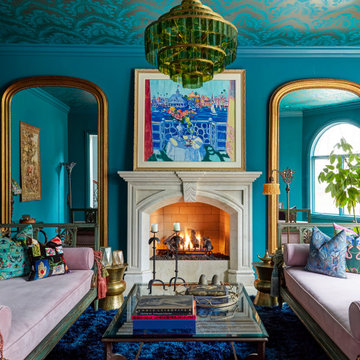
Photo of a classic living room in Chicago with blue walls, a standard fireplace, a stone fireplace surround, blue floors and a wallpapered ceiling.
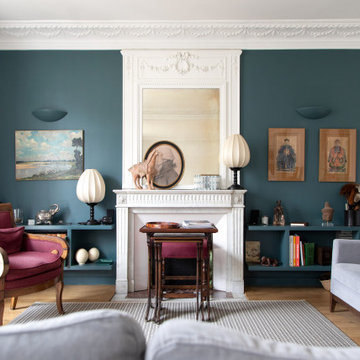
Après avoir séjourné dans l'ouest de la France, ce couple souhaitait préparer son retour parisien. La rénovation avait pour but de remettre à leur goût ce joli bien tout en le préparant pour le retour de ses petits-enfants.
Turquoise Living Room with a Standard Fireplace Ideas and Designs
8