Neutral Palettes Turquoise Living Space Ideas and Designs
Refine by:
Budget
Sort by:Popular Today
1 - 20 of 28 photos
Item 1 of 3

Barry Grossman Photography
Design ideas for a contemporary living room in Miami with a ribbon fireplace and white floors.
Design ideas for a contemporary living room in Miami with a ribbon fireplace and white floors.

Inspiration for a beach style open plan living room in Santa Barbara with white walls, light hardwood flooring and a ribbon fireplace.

Arnona Oren
Medium sized contemporary open plan living room in San Francisco with white walls, no fireplace, no tv, brown floors and medium hardwood flooring.
Medium sized contemporary open plan living room in San Francisco with white walls, no fireplace, no tv, brown floors and medium hardwood flooring.

This new riverfront townhouse is on three levels. The interiors blend clean contemporary elements with traditional cottage architecture. It is luxurious, yet very relaxed.
The Weiland sliding door is fully recessed in the wall on the left. The fireplace stone is called Hudson Ledgestone by NSVI. The cabinets are custom. The cabinet on the left has articulated doors that slide out and around the back to reveal the tv. It is a beautiful solution to the hide/show tv dilemma that goes on in many households! The wall paint is a custom mix of a Benjamin Moore color, Glacial Till, AF-390. The trim paint is Benjamin Moore, Floral White, OC-29.
Project by Portland interior design studio Jenni Leasia Interior Design. Also serving Lake Oswego, West Linn, Vancouver, Sherwood, Camas, Oregon City, Beaverton, and the whole of Greater Portland.
For more about Jenni Leasia Interior Design, click here: https://www.jennileasiadesign.com/
To learn more about this project, click here:
https://www.jennileasiadesign.com/lakeoswegoriverfront

Black steel railings pop against exposed brick walls. Exposed wood beams with recessed lighting and exposed ducts create an industrial-chic living space.

Mediterranean living room in Austin with white walls, a standard fireplace, a stone fireplace surround and white floors.
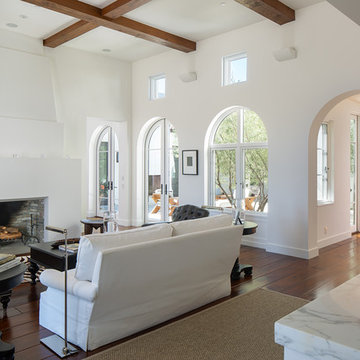
This is an example of a mediterranean living room in San Diego with white walls, medium hardwood flooring, a standard fireplace and brown floors.

Easy, laid back comfort! This Vail property is just steps from the main Vail gondola. Remodel was down to the studs. We renovated every inch of this gorgeous, small space. Sofa, Rowe. Chairs, Bernhardt, Leather chair Leathercraft, Lighting, Y Lighting and Adesso, Dining chairs Huppe, Cocktail table custom design fabricated by Penrose Furnishings, Vintage Woods

Lake Front Country Estate Living Room, designed by Tom Markalunas, built by Resort Custom Homes. Photography by Rachael Boling.
Photo of a traditional formal and grey and cream open plan living room in Other with beige walls, medium hardwood flooring, a standard fireplace, a stone fireplace surround, a wall mounted tv and feature lighting.
Photo of a traditional formal and grey and cream open plan living room in Other with beige walls, medium hardwood flooring, a standard fireplace, a stone fireplace surround, a wall mounted tv and feature lighting.

Brad Montgomery tym Homes
Photo of a large traditional open plan living room in Salt Lake City with a standard fireplace, a stone fireplace surround, a wall mounted tv, white walls, medium hardwood flooring, brown floors and feature lighting.
Photo of a large traditional open plan living room in Salt Lake City with a standard fireplace, a stone fireplace surround, a wall mounted tv, white walls, medium hardwood flooring, brown floors and feature lighting.

Photo of a large traditional open plan games room in Omaha with brown walls, a standard fireplace, a stone fireplace surround, a wall mounted tv, porcelain flooring and beige floors.

Living Room of the Beautiful New Encino Construction which included the installation of the angled ceiling, black window trim, wall painting, fireplace, clerestory windows, pendant lighting, light hardwood flooring and living room furnitures.

Mid Century Modern Renovation - nestled in the heart of Arapahoe Acres. This home was purchased as a foreclosure and needed a complete renovation. To complete the renovation - new floors, walls, ceiling, windows, doors, electrical, plumbing and heating system were redone or replaced. The kitchen and bathroom also underwent a complete renovation - as well as the home exterior and landscaping. Many of the original details of the home had not been preserved so Kimberly Demmy Design worked to restore what was intact and carefully selected other details that would honor the mid century roots of the home. Published in Atomic Ranch - Fall 2015 - Keeping It Small.
Daniel O'Connor Photography
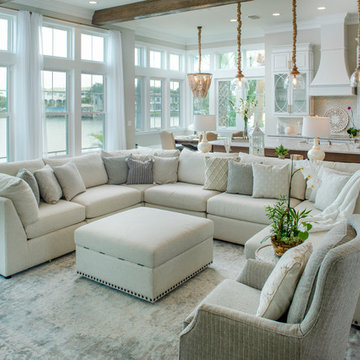
Beach style open plan living room in Tampa with grey walls, medium hardwood flooring and brown floors.
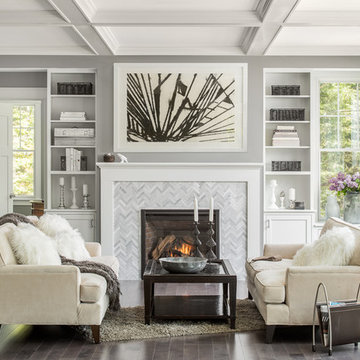
Design ideas for a traditional formal and grey and cream living room in Portland Maine with grey walls, dark hardwood flooring, a standard fireplace and no tv.
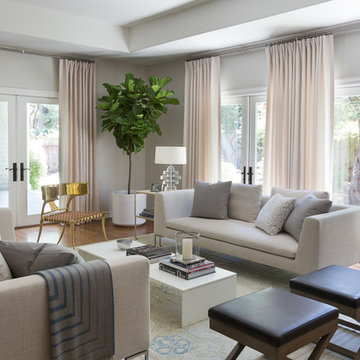
Photographer: David Duncan Livingston
World-inspired formal and grey and cream enclosed living room in San Francisco.
World-inspired formal and grey and cream enclosed living room in San Francisco.
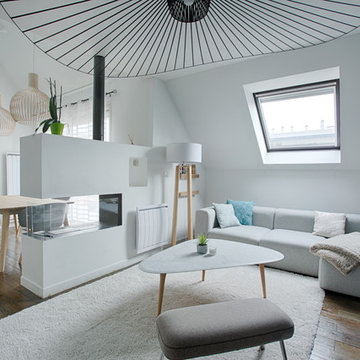
DGP Didier GUILLOT Photographe
Large contemporary open plan living room in Paris with white walls, medium hardwood flooring, brown floors and feature lighting.
Large contemporary open plan living room in Paris with white walls, medium hardwood flooring, brown floors and feature lighting.

Design ideas for a medium sized classic formal enclosed living room in New York with white walls, light hardwood flooring, beige floors and no tv.

Inspiration for a large country conservatory in Boston with porcelain flooring, a metal fireplace surround, a standard ceiling, grey floors, a wood burning stove and feature lighting.
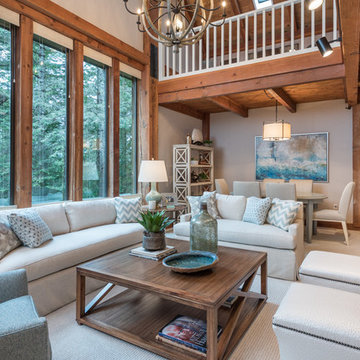
Meredith Gilardoni Photography
This is an example of a nautical formal open plan living room in San Francisco with beige walls, carpet, a standard fireplace, a stone fireplace surround, no tv and beige floors.
This is an example of a nautical formal open plan living room in San Francisco with beige walls, carpet, a standard fireplace, a stone fireplace surround, no tv and beige floors.
Neutral Palettes Turquoise Living Space Ideas and Designs
1



