Turquoise Living Space with a Concrete Fireplace Surround Ideas and Designs
Refine by:
Budget
Sort by:Popular Today
1 - 20 of 54 photos
Item 1 of 3
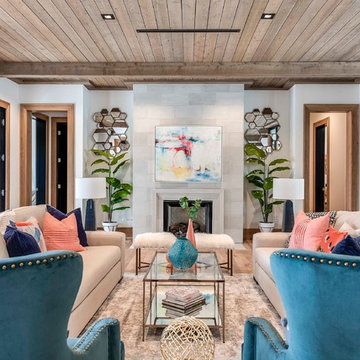
Design ideas for a large classic formal enclosed living room in Orlando with white walls, a standard fireplace, a concrete fireplace surround, no tv and medium hardwood flooring.

Modern open plan games room with white walls, dark hardwood flooring, a standard fireplace, a concrete fireplace surround, brown floors and a coffered ceiling.

Double aspect living room painted in Farrow & Ball Cornforth White, with a large grey rug layered with a cowhide (both from The Rug Seller). The large coffee table (100x100cm) is from La Redoute and it was chosen as it provides excellent storage. A glass table was not an option for this family who wanted to use the table as a footstool when watching movies!
The sofa is the Eden from the Sofa Workshop via DFS. The cushions are from H&M and the throw by Hermes, The brass side tables are via Houseology and they are by Dutchbone, a Danish interiors brand. The table lamps are by Safavieh. The roses canvas was drawn by the owner's grandma. A natural high fence that surrounds the back garden provides privacy and as a result the owners felt that curtains were not needed on this side of the room.
The floor is a 12mm laminate in smoked oak colour.
Photo: Jenny Kakoudakis

Extensive custom millwork can be seen throughout the entire home, but especially in the family room. Floor-to-ceiling windows and French doors with cremone bolts allow for an abundance of natural light and unobstructed water views.

The house is square with tons of angles, so I wanted to introduce some rounded elements to create contrast. The uniquely colored living room interior fits perfectly in this modern Beverly Hills home. The multi-colored Missoni fabrics set the energetic tone, while the selenite fireplace, solid colored walls, sofa, and chairs keep the looks fresh and balanced.
Home located in Beverly Hills, California. Designed by Florida-based interior design firm Crespo Design Group, who also serves Malibu, Tampa, New York City, the Caribbean, and other areas throughout the United States.
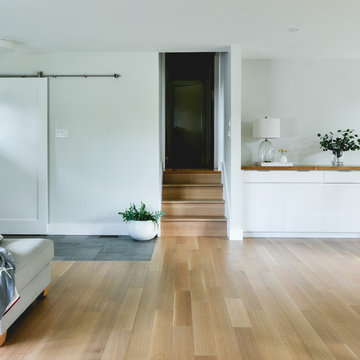
Design ideas for a medium sized modern formal enclosed living room in Ottawa with white walls, medium hardwood flooring, a standard fireplace and a concrete fireplace surround.

Malibu, California traditional coastal home.
Architecture by Burdge Architects.
Recently reimagined by Saffron Case Homes.
This is an example of a large beach style open plan games room in Los Angeles with white walls, light hardwood flooring, a standard fireplace, a concrete fireplace surround, a wall mounted tv, brown floors, exposed beams, panelled walls and a chimney breast.
This is an example of a large beach style open plan games room in Los Angeles with white walls, light hardwood flooring, a standard fireplace, a concrete fireplace surround, a wall mounted tv, brown floors, exposed beams, panelled walls and a chimney breast.

Inspiration for a large contemporary open plan games room in San Francisco with medium hardwood flooring, a standard fireplace, a concrete fireplace surround, a built-in media unit and a chimney breast.

Completed in 2010 this 1950's Ranch transformed into a modern family home with 6 bedrooms and 4 1/2 baths. Concrete floors and counters and gray stained cabinetry are warmed by rich bold colors. Public spaces were opened to each other and the entire second level is a master suite.

Medium sized beach style open plan games room in Charlotte with white walls, light hardwood flooring, a standard fireplace, a concrete fireplace surround, a wall mounted tv and grey floors.

Medium sized scandi open plan living room in Los Angeles with light hardwood flooring, a standard fireplace, no tv, white walls, brown floors and a concrete fireplace surround.

Photo of a medium sized nautical enclosed living room in New York with blue walls, medium hardwood flooring, a hanging fireplace, a concrete fireplace surround and a concealed tv.

Victorian Homestead - Library
Medium sized victorian enclosed games room in Melbourne with a reading nook, grey walls, medium hardwood flooring, a standard fireplace, brown floors and a concrete fireplace surround.
Medium sized victorian enclosed games room in Melbourne with a reading nook, grey walls, medium hardwood flooring, a standard fireplace, brown floors and a concrete fireplace surround.

This 4 bedroom (2 en suite), 4.5 bath home features vertical board–formed concrete expressed both outside and inside, complemented by exposed structural steel, Western Red Cedar siding, gray stucco, and hot rolled steel soffits. An outdoor patio features a covered dining area and fire pit. Hydronically heated with a supplemental forced air system; a see-through fireplace between dining and great room; Henrybuilt cabinetry throughout; and, a beautiful staircase by MILK Design (Chicago). The owner contributed to many interior design details, including tile selection and layout.
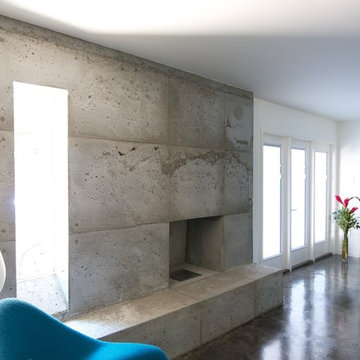
Remodel/ Addition of Ranch style home with RD Architecture. All metalwork, cabinetry, concrete custom built by Built Inc.
This is an example of a contemporary living room in Houston with a concrete fireplace surround and white walls.
This is an example of a contemporary living room in Houston with a concrete fireplace surround and white walls.
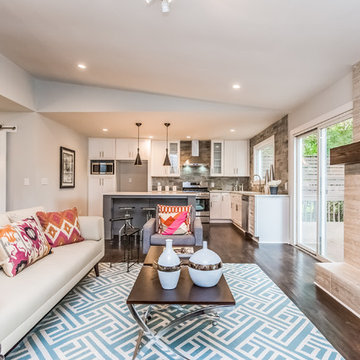
Rex Fuller
Design ideas for an expansive contemporary living room in Atlanta with beige walls, a standard fireplace, a concrete fireplace surround and brown floors.
Design ideas for an expansive contemporary living room in Atlanta with beige walls, a standard fireplace, a concrete fireplace surround and brown floors.
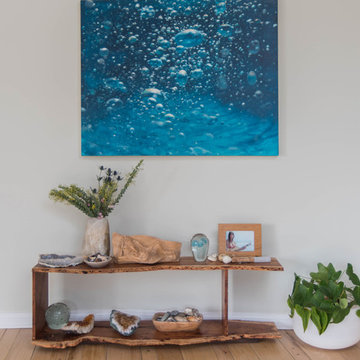
PHOTO BY: STEVEN DEWALL
A handmade table made by a local artisan, anchors the space between the living room and dining room. Painting by Eric Zener.
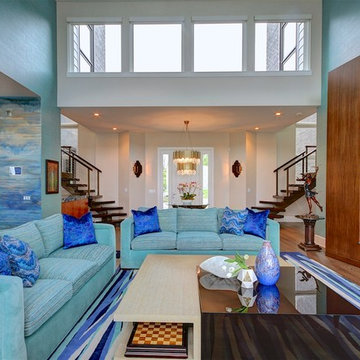
Still Capture Photography
Photo of a classic formal open plan living room in Cleveland with blue walls, medium hardwood flooring, a standard fireplace, a concrete fireplace surround, a concealed tv and brown floors.
Photo of a classic formal open plan living room in Cleveland with blue walls, medium hardwood flooring, a standard fireplace, a concrete fireplace surround, a concealed tv and brown floors.

Cabin living room with wrapped exposed beams, central fireplace, oversized leather couch, dining table to the left and entry way with vintage chairs to the right.
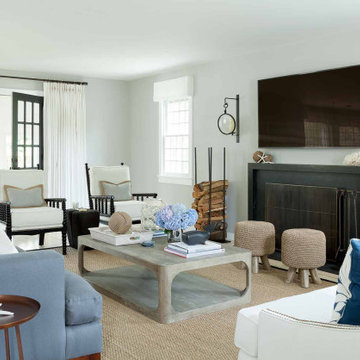
Few things bring us more joy than creating a bespoke space for our clients. certain projects progressed in stages. what began as a gut renovation of the main house expanded in scope to include the addition of an attached guesthouse and blowout and remodel of the kitchen. with each stage came new challenges and opportunities and a welcome reminder that a designer’s work is never truly done.
---
Our interior design service area is all of New York City including the Upper East Side and Upper West Side, as well as the Hamptons, Scarsdale, Mamaroneck, Rye, Rye City, Edgemont, Harrison, Bronxville, and Greenwich CT.
---
For more about Darci Hether, click here: https://darcihether.com/
To learn more about this project, click here: https://darcihether.com/portfolio/ease-family-home-bridgehampton-ny/
Turquoise Living Space with a Concrete Fireplace Surround Ideas and Designs
1



