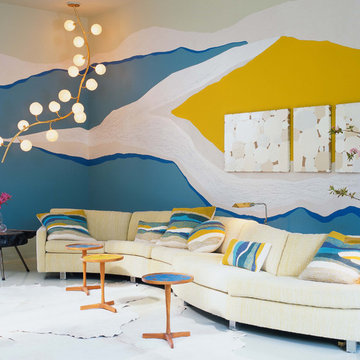Turquoise Open Plan Living Room Ideas and Designs
Sort by:Popular Today
101 - 120 of 2,095 photos

This new modern house is located in a meadow in Lenox MA. The house is designed as a series of linked pavilions to connect the house to the nature and to provide the maximum daylight in each room. The center focus of the home is the largest pavilion containing the living/dining/kitchen, with the guest pavilion to the south and the master bedroom and screen porch pavilions to the west. While the roof line appears flat from the exterior, the roofs of each pavilion have a pronounced slope inward and to the north, a sort of funnel shape. This design allows rain water to channel via a scupper to cisterns located on the north side of the house. Steel beams, Douglas fir rafters and purlins are exposed in the living/dining/kitchen pavilion.
Photo by: Nat Rea Photography
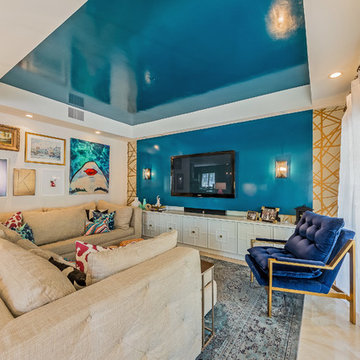
Photo of a small modern open plan living room in Miami with blue walls, marble flooring and a built-in media unit.
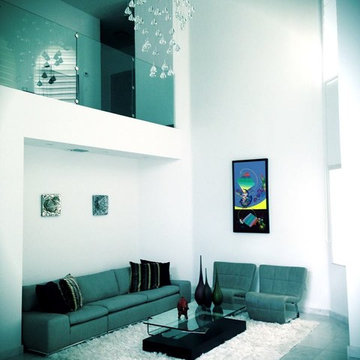
Design ideas for an expansive classic open plan living room in Miami with white walls, lino flooring and no fireplace.

For the living room of this apartment located in South Beach, I combined natural woods such as the organic teak chestnut coffee table and the dining chairs with soft linens on the furnishings and natural stone marble on the tables; and vintage accessories throughout the space. It was important for me to create a small dining area, so I placed the table a bit under the staircase, accentuated by the beautiful ceiling lamp that seems to float over the table and anchors the room. The large piece of art over the couch is by New York artist, Jody Morlock. It’s called “Tonic Immobility” referring to the shark character depicted in the painting. The piece was created to incorporate all the colors (blues–magentas–purple and yellows) used throughout the apartment, and it’s the focal point in the living room. The space tells a story about creativity; it’s an eclectic mix of vintage finds and contemporary pieces.
Photography by Diego Alejandro Design, LLC

Design ideas for a large classic open plan living room in Le Havre with white walls, dark hardwood flooring, brown floors, a coffered ceiling, feature lighting, a reading nook and a wall mounted tv.
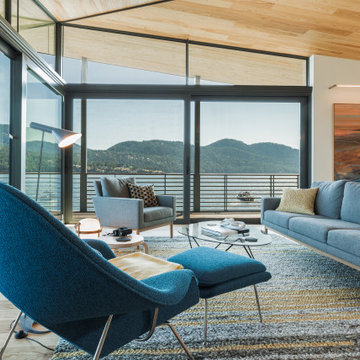
Photography: Taj Howe
This is an example of a small contemporary open plan living room in Seattle with light hardwood flooring.
This is an example of a small contemporary open plan living room in Seattle with light hardwood flooring.

Inspiration for a contemporary open plan living room in Paris with white walls, medium hardwood flooring, a standard fireplace and brown floors.
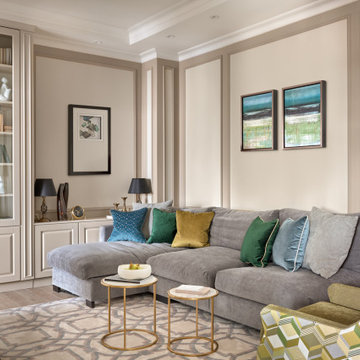
Гостиная - сердце квартиры в этом проекте. Мы оставили здесь достаточно базовый фон, который легко "нарядить" в любой желаемый контекст. Акцентное кресло, подушки и картины задают характер этого интерьера - он теплый, согревающий за счет фактур и очень стильный.
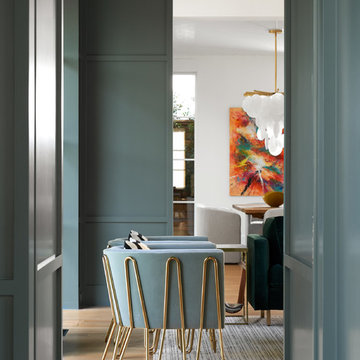
Inspiration for a medium sized eclectic open plan living room in Dallas with a reading nook, green walls, medium hardwood flooring, a standard fireplace, a stone fireplace surround, no tv and brown floors.
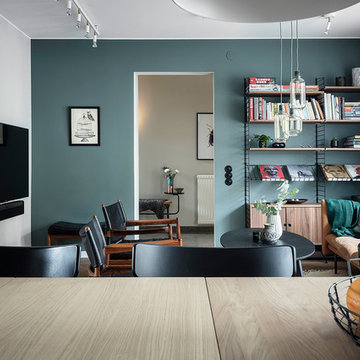
Vardagsrummet/tv hörnan med en Stringhylla i valnöt
Design ideas for a large scandi open plan living room in Gothenburg with blue walls, dark hardwood flooring, a standard fireplace, a plastered fireplace surround, a wall mounted tv and brown floors.
Design ideas for a large scandi open plan living room in Gothenburg with blue walls, dark hardwood flooring, a standard fireplace, a plastered fireplace surround, a wall mounted tv and brown floors.

JPM Construction offers complete support for designing, building, and renovating homes in Atherton, Menlo Park, Portola Valley, and surrounding mid-peninsula areas. With a focus on high-quality craftsmanship and professionalism, our clients can expect premium end-to-end service.
The promise of JPM is unparalleled quality both on-site and off, where we value communication and attention to detail at every step. Onsite, we work closely with our own tradesmen, subcontractors, and other vendors to bring the highest standards to construction quality and job site safety. Off site, our management team is always ready to communicate with you about your project. The result is a beautiful, lasting home and seamless experience for you.
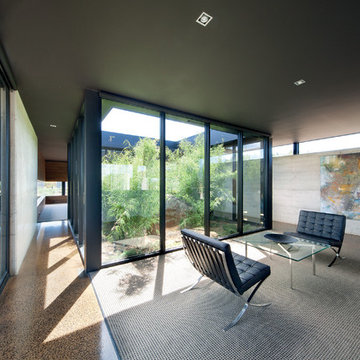
Design ideas for a modern formal open plan living room in Melbourne with no fireplace, no tv and grey walls.

Our clients wanted to make the most of their new home’s huge floorspace and stunning ocean views while creating functional and kid-friendly common living areas where their loved ones could gather, giggle, play and connect.
We carefully selected a neutral color palette and balanced it with pops of color, unique greenery and personal touches to bring our clients’ vision of a stylish modern farmhouse with beachy casual vibes to life.
With three generations under the one roof, we were given the challenge of maximizing our clients’ layout and multitasking their beautiful living spaces so everyone in the family felt perfectly at home.
We used two sets of sofas to create a subtle room division and created a separate seated area that allowed the family to transition from movie nights and cozy evenings cuddled in front of the fire through to effortlessly entertaining their extended family.
Originally, the de Mayo’s living areas featured a LOT of space … but not a whole lot of storage. Which was why we made sure their restyled home would be big on beauty AND functionality.
We built in two sets of new floor-to-ceiling storage so our clients would always have an easy and attractive way to organize and store toys, china and glassware.
Then we mindfully selected new furnishings that would be stylish yet practical and able to withstand the normal wear and tear of raising a family.
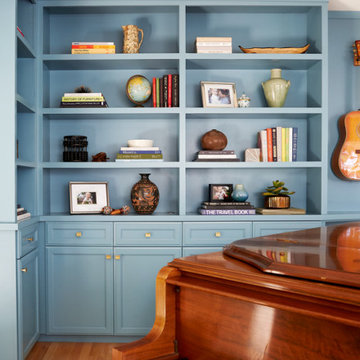
Our Oakland studio used an interplay of printed wallpaper, metal accents, and sleek furniture to give this home a new, chic look:
Designed by Oakland interior design studio Joy Street Design. Serving Alameda, Berkeley, Orinda, Walnut Creek, Piedmont, and San Francisco.
For more about Joy Street Design, click here:
https://www.joystreetdesign.com/
To learn more about this project, click here:
https://www.joystreetdesign.com/portfolio/oakland-home-facelift

Photo of a large contemporary formal open plan living room in London with grey walls, light hardwood flooring, a standard fireplace, no tv, a stone fireplace surround, brown floors, a vaulted ceiling and a chimney breast.
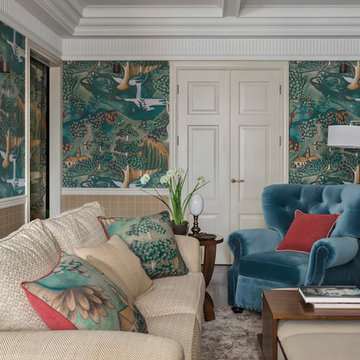
Дмитрий Лившиц
Photo of a large victorian formal open plan living room in Moscow with green walls, dark hardwood flooring, a freestanding tv and brown floors.
Photo of a large victorian formal open plan living room in Moscow with green walls, dark hardwood flooring, a freestanding tv and brown floors.
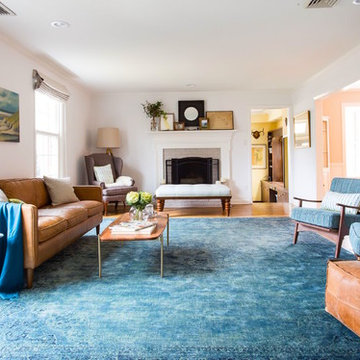
Aliza Schlabach Photography
Large midcentury grey and teal open plan living room in Philadelphia with white walls, medium hardwood flooring, a standard fireplace, a brick fireplace surround and no tv.
Large midcentury grey and teal open plan living room in Philadelphia with white walls, medium hardwood flooring, a standard fireplace, a brick fireplace surround and no tv.
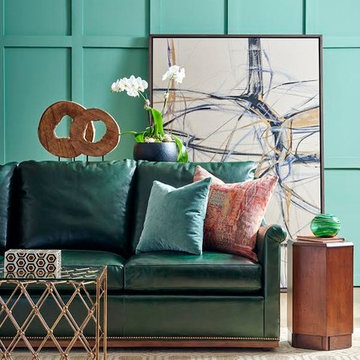
One of the go to color trends for 2016 is green. Always the apple of my eye and never spoiling the whole bushel.
Photo of a small bohemian formal open plan living room in New Orleans with blue walls, carpet, no fireplace, no tv and beige floors.
Photo of a small bohemian formal open plan living room in New Orleans with blue walls, carpet, no fireplace, no tv and beige floors.
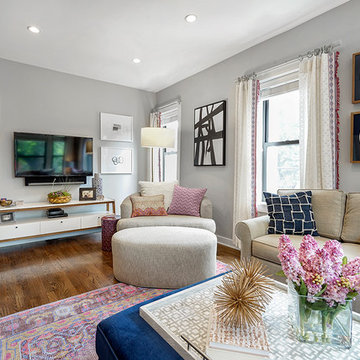
Now the space sings with the personality of its owner and welcomes guests to relax and make themselves at home!
This is an example of a small traditional formal open plan living room in Bridgeport with grey walls, dark hardwood flooring, no fireplace and a wall mounted tv.
This is an example of a small traditional formal open plan living room in Bridgeport with grey walls, dark hardwood flooring, no fireplace and a wall mounted tv.
Turquoise Open Plan Living Room Ideas and Designs
6
