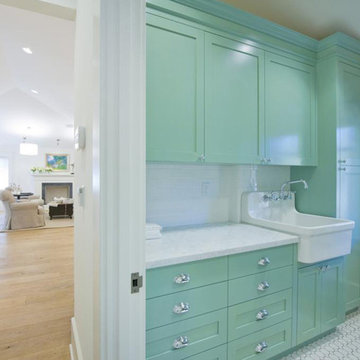Turquoise Utility Room with a Belfast Sink Ideas and Designs
Refine by:
Budget
Sort by:Popular Today
21 - 40 of 43 photos
Item 1 of 3

Utility room in Cotswold country house
Inspiration for a medium sized rural u-shaped utility room in Gloucestershire with a belfast sink, shaker cabinets, green cabinets, granite worktops, beige walls, limestone flooring, a side by side washer and dryer, beige floors and multicoloured worktops.
Inspiration for a medium sized rural u-shaped utility room in Gloucestershire with a belfast sink, shaker cabinets, green cabinets, granite worktops, beige walls, limestone flooring, a side by side washer and dryer, beige floors and multicoloured worktops.
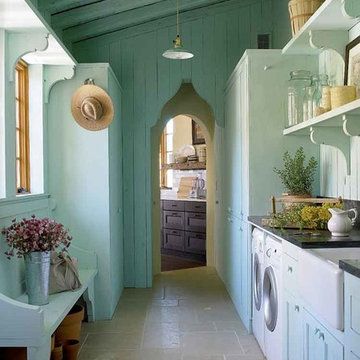
Photography: Tria Giovan
Production: Frank Craige
Construction: David Mitchell, Casa Highland
Architecture: Michael Imber and Brandon Moss
Publication: Southern Living Magazine

This is an example of a small classic single-wall separated utility room in New York with a belfast sink, shaker cabinets, turquoise cabinets, granite worktops, white splashback, mosaic tiled splashback, white walls, vinyl flooring, multi-coloured floors and black worktops.
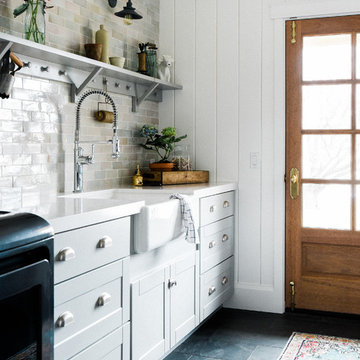
A modern farmhouse laundry room remodel with wood door, gray shaker cabinets, farm sink, and shiplap walls.
Design ideas for a large farmhouse utility room in Other with a belfast sink, shaker cabinets, grey cabinets, quartz worktops, a side by side washer and dryer, white worktops and a feature wall.
Design ideas for a large farmhouse utility room in Other with a belfast sink, shaker cabinets, grey cabinets, quartz worktops, a side by side washer and dryer, white worktops and a feature wall.
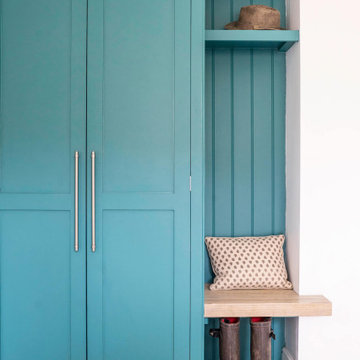
Small classic l-shaped separated utility room in Hampshire with a belfast sink, shaker cabinets, turquoise cabinets, wood worktops, white walls, vinyl flooring, a stacked washer and dryer, white floors and brown worktops.
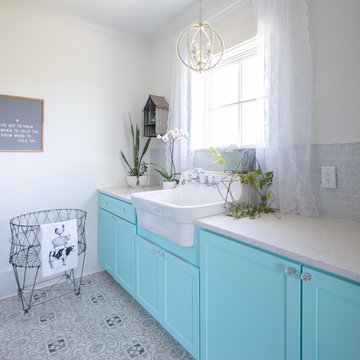
Bright and airy, feminine laundry room with blue ("aqua") cabinets, patterned tile looks out over the countryside in this farmhouse
This is an example of a medium sized rural single-wall separated utility room in Nashville with a belfast sink, shaker cabinets, blue cabinets, engineered stone countertops, white walls, ceramic flooring, a side by side washer and dryer, grey floors and white worktops.
This is an example of a medium sized rural single-wall separated utility room in Nashville with a belfast sink, shaker cabinets, blue cabinets, engineered stone countertops, white walls, ceramic flooring, a side by side washer and dryer, grey floors and white worktops.
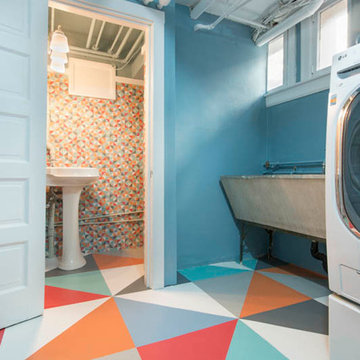
Brad Nicol Photography
Photo of a large contemporary separated utility room in Denver with a belfast sink, blue walls, a side by side washer and dryer and concrete flooring.
Photo of a large contemporary separated utility room in Denver with a belfast sink, blue walls, a side by side washer and dryer and concrete flooring.
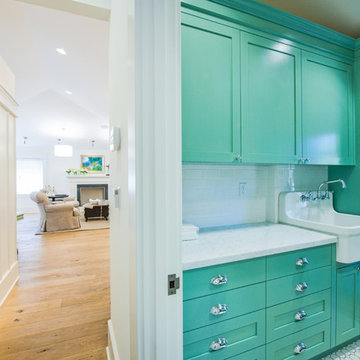
Ned Bonzi Photography
Inspiration for a medium sized country galley utility room in San Francisco with a belfast sink, recessed-panel cabinets, green cabinets, beige walls, marble worktops, ceramic flooring, a side by side washer and dryer and white floors.
Inspiration for a medium sized country galley utility room in San Francisco with a belfast sink, recessed-panel cabinets, green cabinets, beige walls, marble worktops, ceramic flooring, a side by side washer and dryer and white floors.
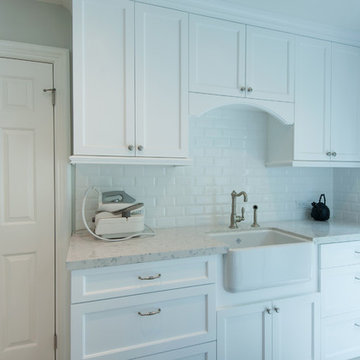
Design ideas for a medium sized traditional galley separated utility room in Los Angeles with a belfast sink, shaker cabinets, white cabinets, engineered stone countertops, grey walls, porcelain flooring and a side by side washer and dryer.
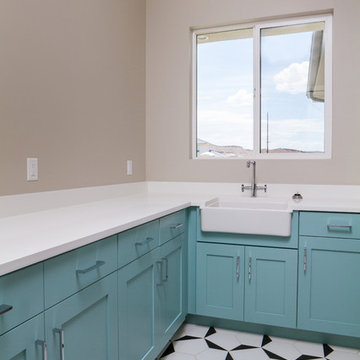
Design ideas for a medium sized contemporary l-shaped separated utility room in Austin with a belfast sink, recessed-panel cabinets, blue cabinets, engineered stone countertops, grey walls, ceramic flooring, multi-coloured floors and white worktops.
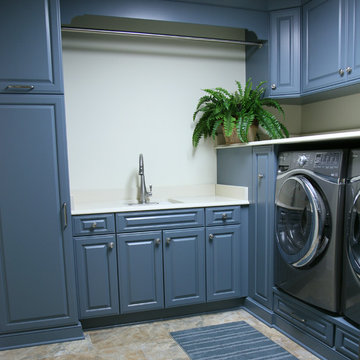
Geneva Cabinet Company, LLC, Lake Geneva Wi
Wood-Mode Cabinetry is featured throughout this home in a Lake Geneva resort community.
Builder: Tracy Group, Walworth, WI
Designer: Mary Myers of Paper Dolls Home Furnishings
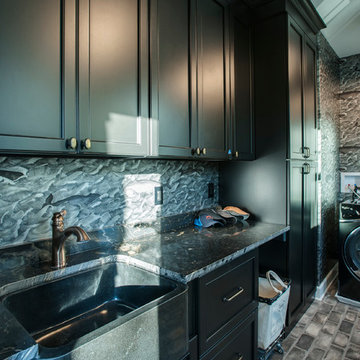
When you have a lot a block from the ocean you have to take advantage of any possible view of the Atlantic. When that lot is in Rehoboth Beach it is imperative to incorporate the beach cottage charm with that view. With that in mind this beautifully charming new home was created through the collaboration of the owner, architect, interior designer and MIKEN Builders.
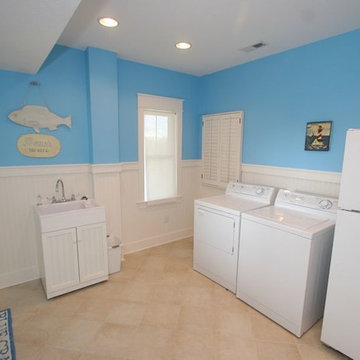
This is an example of a medium sized beach style l-shaped utility room in Other with a belfast sink, white cabinets, composite countertops, blue walls, ceramic flooring, a side by side washer and dryer and recessed-panel cabinets.
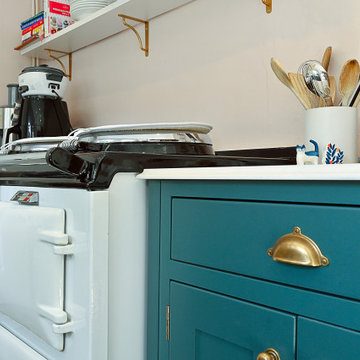
Inspiration for a small classic galley utility room in Sussex with a belfast sink, quartz worktops and white worktops.
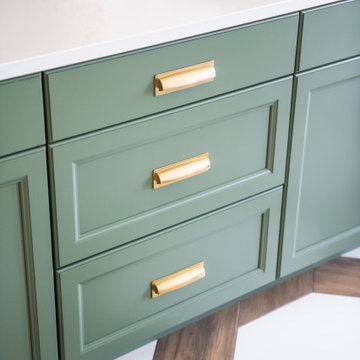
Photo of a large traditional u-shaped utility room in Salt Lake City with a belfast sink, shaker cabinets, green cabinets, engineered stone countertops, white walls, porcelain flooring, a stacked washer and dryer, white floors, white worktops and a vaulted ceiling.
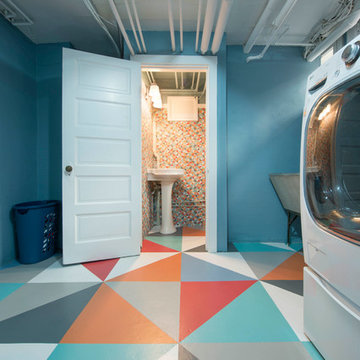
Brad Nicol Photography
Design ideas for a large contemporary separated utility room in Denver with a belfast sink, blue walls, a side by side washer and dryer and concrete flooring.
Design ideas for a large contemporary separated utility room in Denver with a belfast sink, blue walls, a side by side washer and dryer and concrete flooring.
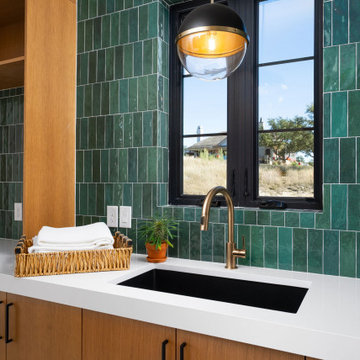
Photo of a large modern separated utility room in Austin with a belfast sink, flat-panel cabinets, brown cabinets, engineered stone countertops, green splashback, ceramic splashback, white walls and white worktops.

Design ideas for a country u-shaped utility room in Salt Lake City with a belfast sink, shaker cabinets, grey cabinets, white worktops and feature lighting.

Rural u-shaped utility room in Other with a belfast sink, shaker cabinets, blue cabinets, marble worktops, white walls, porcelain flooring, an integrated washer and dryer, black floors, white worktops and feature lighting.
Turquoise Utility Room with a Belfast Sink Ideas and Designs
2
