Turquoise Utility Room with Beige Walls Ideas and Designs
Sort by:Popular Today
1 - 20 of 34 photos
Item 1 of 3
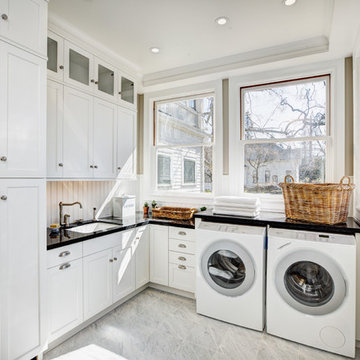
Country l-shaped separated utility room in Sacramento with a submerged sink, white cabinets, beige walls, a side by side washer and dryer, shaker cabinets and a dado rail.

Complete Accessory Dwelling Unit Build
Hallway with Stacking Laundry units
Photo of a small scandi galley laundry cupboard in Los Angeles with a stacked washer and dryer, brown floors, flat-panel cabinets, white cabinets, white worktops, granite worktops, beige walls, laminate floors and a built-in sink.
Photo of a small scandi galley laundry cupboard in Los Angeles with a stacked washer and dryer, brown floors, flat-panel cabinets, white cabinets, white worktops, granite worktops, beige walls, laminate floors and a built-in sink.
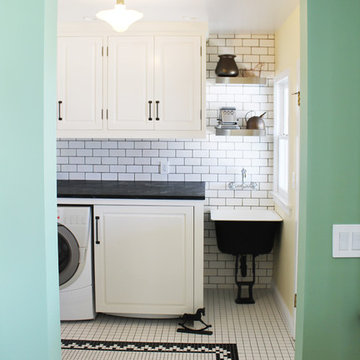
Pops of sea green and soft washed yellow colored walls add a brightness to this classic black & white laundry room.
Design ideas for a medium sized farmhouse single-wall separated utility room in Los Angeles with a belfast sink, raised-panel cabinets, white cabinets, soapstone worktops, ceramic flooring and beige walls.
Design ideas for a medium sized farmhouse single-wall separated utility room in Los Angeles with a belfast sink, raised-panel cabinets, white cabinets, soapstone worktops, ceramic flooring and beige walls.

Laundry room has fun, funky painted cabinets to match the door on the other side of the house.
Design ideas for a medium sized separated utility room in Other with raised-panel cabinets, beige walls, a side by side washer and dryer, multi-coloured floors, blue cabinets and ceramic flooring.
Design ideas for a medium sized separated utility room in Other with raised-panel cabinets, beige walls, a side by side washer and dryer, multi-coloured floors, blue cabinets and ceramic flooring.
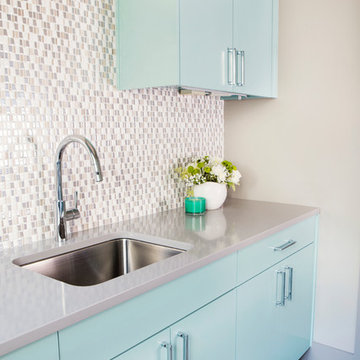
Mia Baxter Smail
Design ideas for a medium sized classic l-shaped separated utility room in Austin with a submerged sink, flat-panel cabinets, turquoise cabinets, composite countertops, porcelain flooring, brown floors, grey worktops and beige walls.
Design ideas for a medium sized classic l-shaped separated utility room in Austin with a submerged sink, flat-panel cabinets, turquoise cabinets, composite countertops, porcelain flooring, brown floors, grey worktops and beige walls.

Compact Laundry and Powder Room.
Photo: Mark Fergus
This is an example of a small traditional single-wall utility room in Melbourne with a submerged sink, shaker cabinets, beige cabinets, granite worktops, porcelain flooring, a stacked washer and dryer, grey floors, beige walls, beige worktops, ceramic splashback and blue splashback.
This is an example of a small traditional single-wall utility room in Melbourne with a submerged sink, shaker cabinets, beige cabinets, granite worktops, porcelain flooring, a stacked washer and dryer, grey floors, beige walls, beige worktops, ceramic splashback and blue splashback.
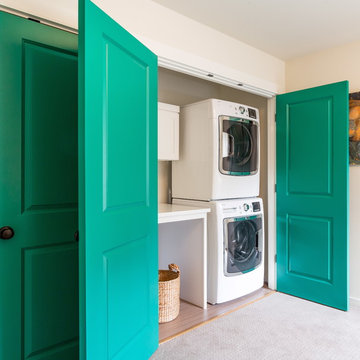
Here we transformed a guest bedroom into a home office. By adding two sets of double doors we hid the washer, dryer & all miscellaneous office equipment.
Using the clients' existing artwork as a basis for our palette, we incorporated color into the room by painting the doors this lush green.
Holland Photography - Cory Holland - HollandPhotography.biz

This is an exposed laundry area at the top of the hall stairs - the louvered doors hide the washer and dryer!
Photo Credit - Bruce Schneider Photography

Our inspiration for this home was an updated and refined approach to Frank Lloyd Wright’s “Prairie-style”; one that responds well to the harsh Central Texas heat. By DESIGN we achieved soft balanced and glare-free daylighting, comfortable temperatures via passive solar control measures, energy efficiency without reliance on maintenance-intensive Green “gizmos” and lower exterior maintenance.
The client’s desire for a healthy, comfortable and fun home to raise a young family and to accommodate extended visitor stays, while being environmentally responsible through “high performance” building attributes, was met. Harmonious response to the site’s micro-climate, excellent Indoor Air Quality, enhanced natural ventilation strategies, and an elegant bug-free semi-outdoor “living room” that connects one to the outdoors are a few examples of the architect’s approach to Green by Design that results in a home that exceeds the expectations of its owners.
Photo by Mark Adams Media
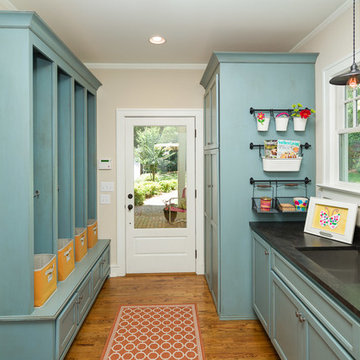
Photo by Firewater Photography
Design ideas for a small classic galley utility room in Atlanta with a submerged sink, recessed-panel cabinets, blue cabinets, granite worktops, beige walls and medium hardwood flooring.
Design ideas for a small classic galley utility room in Atlanta with a submerged sink, recessed-panel cabinets, blue cabinets, granite worktops, beige walls and medium hardwood flooring.
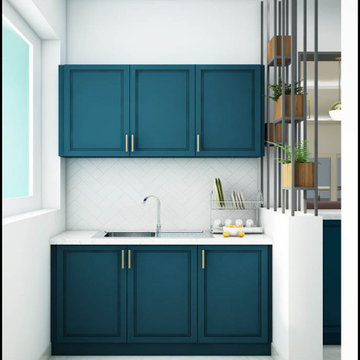
This beautiful 4 bhk apartment is located at the heart of Bangalore with beautiful views of 2 of the most famous lakes. The clients really like Classic Modern theme and were also leaning towards Victorian theme so we decided to infuse the 2 and go with a modern Victorian theme for the house. Requirement was to make it look luxurious and bright with a touch of colors.
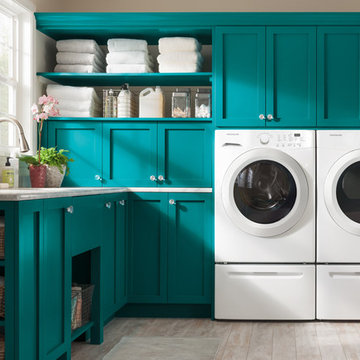
We love this bold color choice for the laundry room. Solid turquoise and white make an excellent combination in this bright, space-saving design.
Design ideas for a small contemporary l-shaped separated utility room in New York with a submerged sink, blue cabinets, granite worktops, beige walls, light hardwood flooring, a side by side washer and dryer and shaker cabinets.
Design ideas for a small contemporary l-shaped separated utility room in New York with a submerged sink, blue cabinets, granite worktops, beige walls, light hardwood flooring, a side by side washer and dryer and shaker cabinets.

Inspiration for a small rural galley separated utility room in Seattle with recessed-panel cabinets, white cabinets, white splashback, porcelain splashback, beige walls, medium hardwood flooring, a stacked washer and dryer, grey worktops and an utility sink.
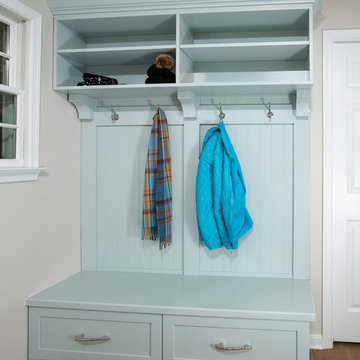
Inspiration for a medium sized traditional utility room in DC Metro with recessed-panel cabinets, blue cabinets, quartz worktops, medium hardwood flooring, brown floors, white worktops and beige walls.

Utility room in Cotswold country house
Inspiration for a medium sized rural u-shaped utility room in Gloucestershire with a belfast sink, shaker cabinets, green cabinets, granite worktops, beige walls, limestone flooring, a side by side washer and dryer, beige floors and multicoloured worktops.
Inspiration for a medium sized rural u-shaped utility room in Gloucestershire with a belfast sink, shaker cabinets, green cabinets, granite worktops, beige walls, limestone flooring, a side by side washer and dryer, beige floors and multicoloured worktops.
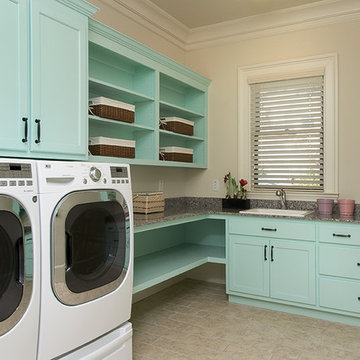
Cabinetry color: Antiguan Sky #2040-60
Walls: Carrington Beige #HC-93
Often times the laundry room is forgotten or simply not given any consideration. Here is a sampling of my work with clients that take their laundry as serious business! In addition, take advantage of the footprint of the room and make it into something more functional for other projects and storage.
Photos by JSPhotoFX and BeezEyeViewPhotography.com
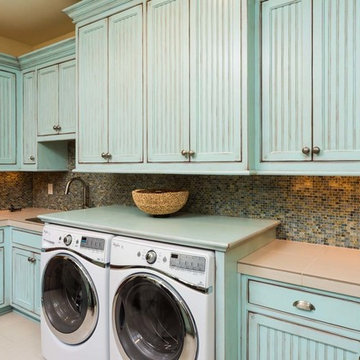
Ross Chandler
Design ideas for a large rustic galley separated utility room in Other with a submerged sink, blue cabinets, beige walls, a side by side washer and dryer, beaded cabinets, tile countertops and ceramic flooring.
Design ideas for a large rustic galley separated utility room in Other with a submerged sink, blue cabinets, beige walls, a side by side washer and dryer, beaded cabinets, tile countertops and ceramic flooring.
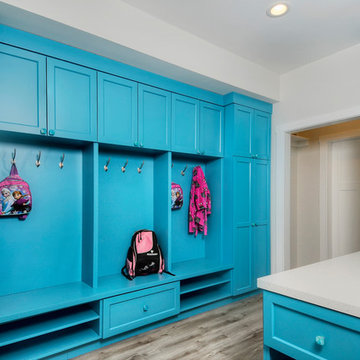
Inspiration for a medium sized modern u-shaped utility room in San Francisco with a submerged sink, recessed-panel cabinets, blue cabinets, composite countertops, beige walls, a side by side washer and dryer, brown floors and beige worktops.
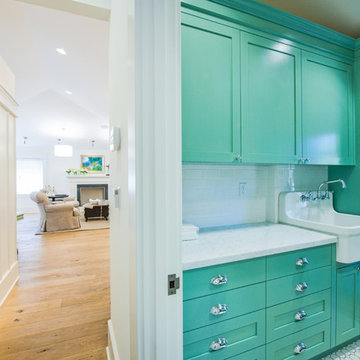
Ned Bonzi Photography
Inspiration for a medium sized country galley utility room in San Francisco with a belfast sink, recessed-panel cabinets, green cabinets, beige walls, marble worktops, ceramic flooring, a side by side washer and dryer and white floors.
Inspiration for a medium sized country galley utility room in San Francisco with a belfast sink, recessed-panel cabinets, green cabinets, beige walls, marble worktops, ceramic flooring, a side by side washer and dryer and white floors.
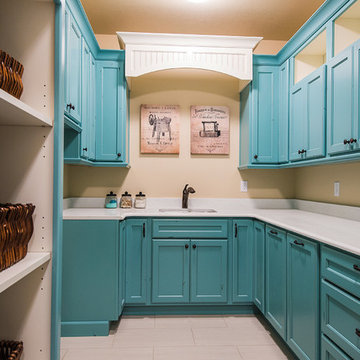
Medium sized traditional utility room in Salt Lake City with a submerged sink, recessed-panel cabinets, blue cabinets, granite worktops, beige walls, ceramic flooring, a side by side washer and dryer and grey floors.
Turquoise Utility Room with Beige Walls Ideas and Designs
1