Turquoise Utility Room with Green Cabinets Ideas and Designs
Refine by:
Budget
Sort by:Popular Today
1 - 20 of 27 photos
Item 1 of 3

Transitional laundry room with a mudroom included in it. The stackable washer and dryer allowed for there to be a large closet for cleaning supplies with an outlet in it for the electric broom. The clean white counters allow the tile and cabinet color to stand out and be the showpiece in the room!

Inspiration for a medium sized contemporary l-shaped separated utility room in Minneapolis with recessed-panel cabinets, green cabinets, granite worktops, white walls, ceramic flooring, a side by side washer and dryer, grey floors, black worktops and a built-in sink.

Medium sized classic galley separated utility room in New York with a belfast sink, shaker cabinets, green cabinets, engineered stone countertops, white splashback, engineered quartz splashback, white walls, ceramic flooring, a side by side washer and dryer, white floors and white worktops.

This laundry room is sleek, functional and FUN! We used Sherwin Williams "Sea Salt" for the cabinet paint color and a
Photo of a medium sized contemporary l-shaped separated utility room in DC Metro with a submerged sink, flat-panel cabinets, green cabinets, engineered stone countertops, green walls, medium hardwood flooring, an integrated washer and dryer and white worktops.
Photo of a medium sized contemporary l-shaped separated utility room in DC Metro with a submerged sink, flat-panel cabinets, green cabinets, engineered stone countertops, green walls, medium hardwood flooring, an integrated washer and dryer and white worktops.
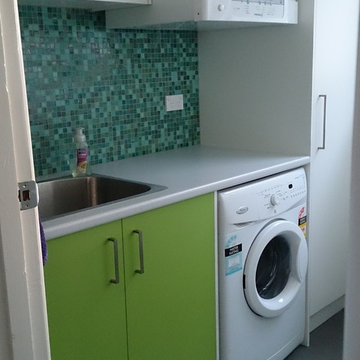
This laundry is adjacent to a bright bathroom so the colour scheme is repeated. Bright green cabinet doors, mosaic tiles as used in the bathroom shampoo niche and white cabinets used as a calming contrast. Laminate bench is sturdy for the laundry and the tall broom cupboard holds, vacuum and ironing board as well.

Inspiration for a large classic u-shaped utility room in Salt Lake City with shaker cabinets, green cabinets, engineered stone countertops, white walls, a stacked washer and dryer, white worktops, a vaulted ceiling, porcelain flooring, white floors and a belfast sink.
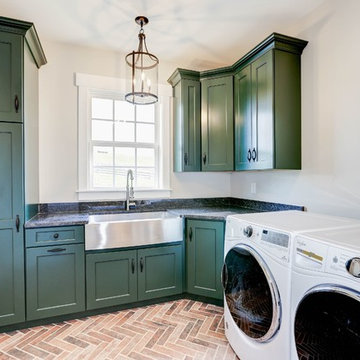
Inspiration for a classic l-shaped utility room in DC Metro with a belfast sink, shaker cabinets, green cabinets, a side by side washer and dryer, brown floors, grey worktops and grey walls.

Benjamin Moore Tarrytown Green
Shaker style cabinetry
flower wallpaper
quartz countertops
10" Hex tile floors
Emtek satin brass hardware
Photos by @Spacecrafting

Design ideas for a medium sized traditional galley separated utility room in Chicago with a submerged sink, green cabinets, engineered stone countertops, grey splashback, cement tile splashback, white walls, porcelain flooring, beige floors, white worktops and a drop ceiling.
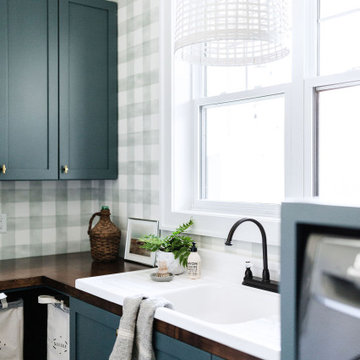
Country utility room in Grand Rapids with a belfast sink, shaker cabinets, green cabinets, wood worktops, white walls, ceramic flooring, a side by side washer and dryer, grey floors, brown worktops and wallpapered walls.

Utility room in Cotswold country house
Inspiration for a medium sized rural u-shaped utility room in Gloucestershire with a belfast sink, shaker cabinets, green cabinets, granite worktops, beige walls, limestone flooring, a side by side washer and dryer, beige floors and multicoloured worktops.
Inspiration for a medium sized rural u-shaped utility room in Gloucestershire with a belfast sink, shaker cabinets, green cabinets, granite worktops, beige walls, limestone flooring, a side by side washer and dryer, beige floors and multicoloured worktops.
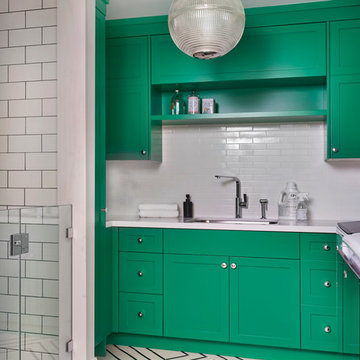
Design ideas for a farmhouse utility room in Toronto with a submerged sink, recessed-panel cabinets, green cabinets and white walls.
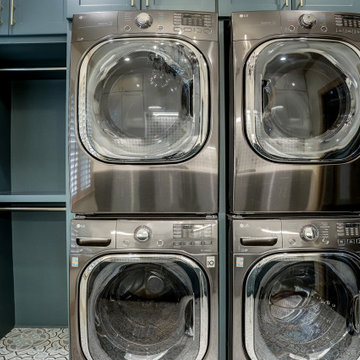
The client purchased this home and on the second floor there was a large empty space between rooms. It was an awkward space that seemed not used to its fullest potential. The client wanted to add walls and beautiful doors to create a large functioning laundry room that simplifies life for this family of 5.
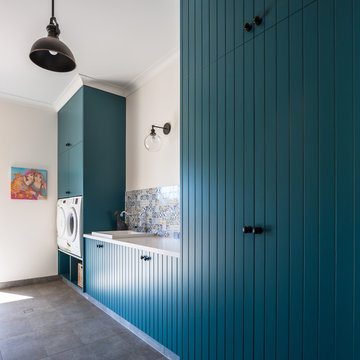
Lovely tongue & groove doors with black knobs.
Inspiration for a farmhouse utility room in Perth with louvered cabinets, green cabinets, engineered stone countertops, a side by side washer and dryer and grey worktops.
Inspiration for a farmhouse utility room in Perth with louvered cabinets, green cabinets, engineered stone countertops, a side by side washer and dryer and grey worktops.
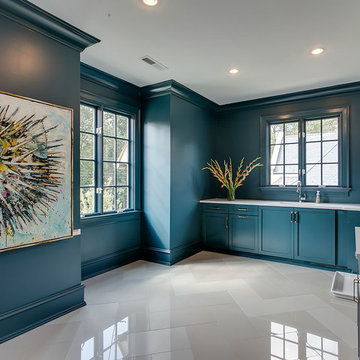
Design ideas for a classic separated utility room in Raleigh with green cabinets, granite worktops, ceramic flooring, a side by side washer and dryer, white floors and white worktops.
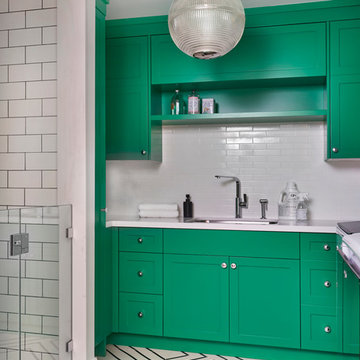
Stephani Buchman Photography
This is an example of a traditional separated utility room in Toronto with a submerged sink, shaker cabinets and green cabinets.
This is an example of a traditional separated utility room in Toronto with a submerged sink, shaker cabinets and green cabinets.
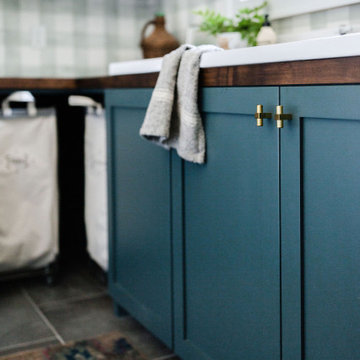
Design ideas for a farmhouse utility room in Grand Rapids with a belfast sink, shaker cabinets, green cabinets, wood worktops, white walls, ceramic flooring, a side by side washer and dryer, grey floors, brown worktops and wallpapered walls.
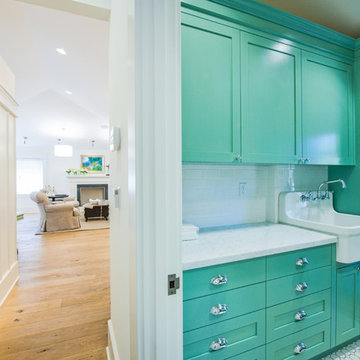
Ned Bonzi Photography
Inspiration for a medium sized country galley utility room in San Francisco with a belfast sink, recessed-panel cabinets, green cabinets, beige walls, marble worktops, ceramic flooring, a side by side washer and dryer and white floors.
Inspiration for a medium sized country galley utility room in San Francisco with a belfast sink, recessed-panel cabinets, green cabinets, beige walls, marble worktops, ceramic flooring, a side by side washer and dryer and white floors.
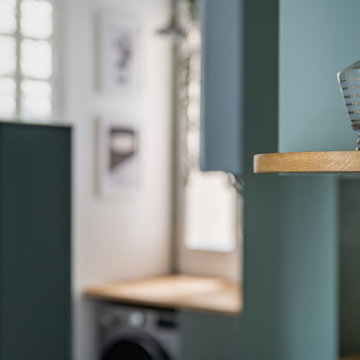
Détails bois
This is an example of a small modern utility room in Paris with a submerged sink, flat-panel cabinets, green cabinets, wood worktops, beige splashback, ceramic splashback, white walls, vinyl flooring, pink floors and brown worktops.
This is an example of a small modern utility room in Paris with a submerged sink, flat-panel cabinets, green cabinets, wood worktops, beige splashback, ceramic splashback, white walls, vinyl flooring, pink floors and brown worktops.
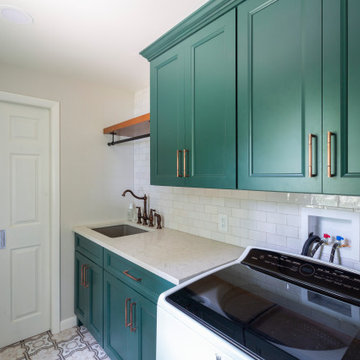
Farmhouse style laundry room in a custom green, copper accents, and a fun-pattern floor!
This is an example of a medium sized country single-wall separated utility room in New York with a submerged sink, shaker cabinets, green cabinets, engineered stone countertops, white splashback, ceramic splashback, beige walls, porcelain flooring, a side by side washer and dryer, multi-coloured floors and white worktops.
This is an example of a medium sized country single-wall separated utility room in New York with a submerged sink, shaker cabinets, green cabinets, engineered stone countertops, white splashback, ceramic splashback, beige walls, porcelain flooring, a side by side washer and dryer, multi-coloured floors and white worktops.
Turquoise Utility Room with Green Cabinets Ideas and Designs
1