Turquoise Utility Room with Grey Floors Ideas and Designs
Refine by:
Budget
Sort by:Popular Today
21 - 40 of 74 photos
Item 1 of 3

Laundry room and Butler's Pantry at @sthcoogeebeachhouse
Photo of a medium sized traditional galley utility room in Sydney with a belfast sink, shaker cabinets, white cabinets, marble worktops, grey splashback, tonge and groove splashback, white walls, porcelain flooring, a stacked washer and dryer, grey floors, grey worktops, a drop ceiling and panelled walls.
Photo of a medium sized traditional galley utility room in Sydney with a belfast sink, shaker cabinets, white cabinets, marble worktops, grey splashback, tonge and groove splashback, white walls, porcelain flooring, a stacked washer and dryer, grey floors, grey worktops, a drop ceiling and panelled walls.
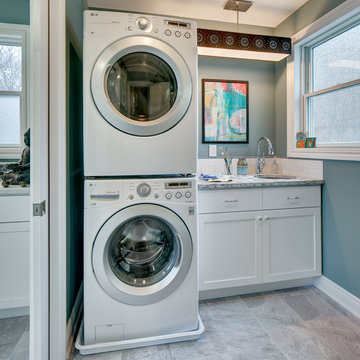
Wing Wong/Memories TTL
This is an example of a small classic single-wall separated utility room in New York with a submerged sink, shaker cabinets, white cabinets, engineered stone countertops, porcelain flooring, a stacked washer and dryer, grey floors and blue walls.
This is an example of a small classic single-wall separated utility room in New York with a submerged sink, shaker cabinets, white cabinets, engineered stone countertops, porcelain flooring, a stacked washer and dryer, grey floors and blue walls.
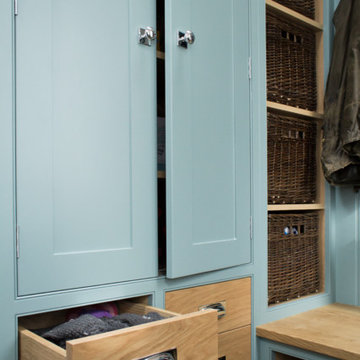
This recently installed boot room in Oval Room Blue by Culshaw, graces this compact entrance hall to a charming country farmhouse. A storage solution like this provides plenty of space for all the outdoor apparel an active family needs. The bootroom, which is in 2 L-shaped halves, comprises of 11 polished chrome hooks for hanging, 2 settles - one of which has a hinged lid for boots etc, 1 set of full height pigeon holes for shoes and boots and a smaller set for handbags. Further storage includes a cupboard with 2 shelves, 6 solid oak drawers and shelving for wicker baskets as well as more shoe storage beneath the second settle. The modules used to create this configuration are: Settle 03, Settle 04, 2x Settle back into corner, Partner Cab DBL 01, Pigeon 02 and 2x INT SIT ON CORNER CAB 03.
Photo: Ian Hampson (iCADworx.co.uk)
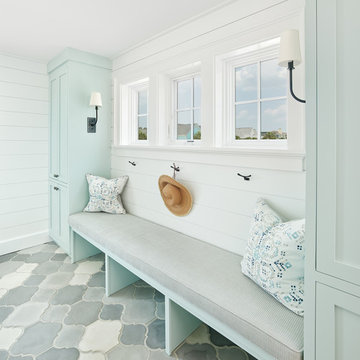
Elevated, family-friendly beach house on Sullivan's Island with double circular porches, cedar shake siding, and views from every room.
Inspiration for a large coastal galley utility room in Charleston with recessed-panel cabinets, blue cabinets, white walls, concrete flooring and grey floors.
Inspiration for a large coastal galley utility room in Charleston with recessed-panel cabinets, blue cabinets, white walls, concrete flooring and grey floors.
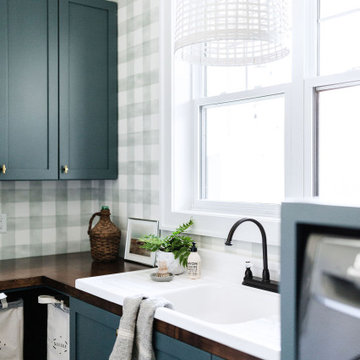
Country utility room in Grand Rapids with a belfast sink, shaker cabinets, green cabinets, wood worktops, white walls, ceramic flooring, a side by side washer and dryer, grey floors, brown worktops and wallpapered walls.
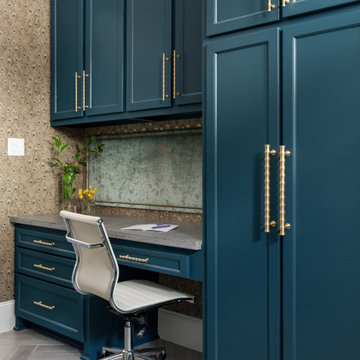
Medium sized classic l-shaped utility room in Houston with a single-bowl sink, shaker cabinets, blue cabinets, granite worktops, multi-coloured walls, ceramic flooring, a side by side washer and dryer, grey floors, grey worktops and wallpapered walls.
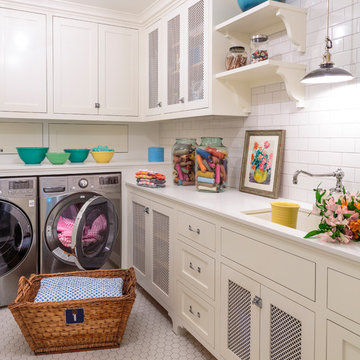
Mark Lohman
This is an example of a large country l-shaped separated utility room in Los Angeles with a submerged sink, shaker cabinets, white cabinets, engineered stone countertops, ceramic flooring, a side by side washer and dryer, white worktops, white walls, grey floors and feature lighting.
This is an example of a large country l-shaped separated utility room in Los Angeles with a submerged sink, shaker cabinets, white cabinets, engineered stone countertops, ceramic flooring, a side by side washer and dryer, white worktops, white walls, grey floors and feature lighting.

A mixed use mud room featuring open lockers, bright geometric tile and built in closets.
This is an example of a large modern u-shaped utility room in Seattle with a submerged sink, flat-panel cabinets, grey cabinets, engineered stone countertops, grey splashback, ceramic splashback, multi-coloured walls, ceramic flooring, a side by side washer and dryer, grey floors and white worktops.
This is an example of a large modern u-shaped utility room in Seattle with a submerged sink, flat-panel cabinets, grey cabinets, engineered stone countertops, grey splashback, ceramic splashback, multi-coloured walls, ceramic flooring, a side by side washer and dryer, grey floors and white worktops.
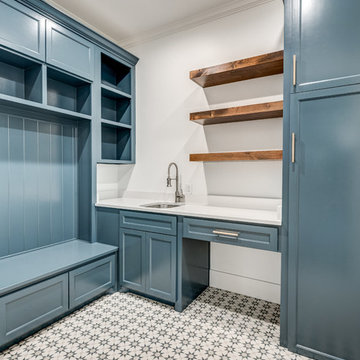
This is an example of a traditional l-shaped utility room in Dallas with a submerged sink, shaker cabinets, blue cabinets, engineered stone countertops, white walls, concrete flooring, a side by side washer and dryer and grey floors.
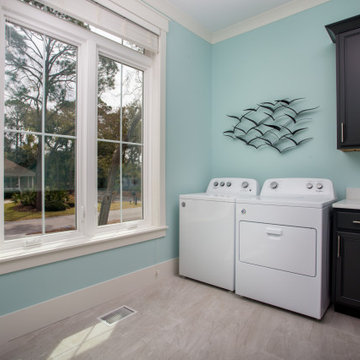
Cabinetry by Kith Kitchens in Espresso
Decorative Hardware by Hardware Resources
Inspiration for a large beach style l-shaped separated utility room in Other with a built-in sink, flat-panel cabinets, dark wood cabinets, engineered stone countertops, blue walls, ceramic flooring, a side by side washer and dryer, grey floors and white worktops.
Inspiration for a large beach style l-shaped separated utility room in Other with a built-in sink, flat-panel cabinets, dark wood cabinets, engineered stone countertops, blue walls, ceramic flooring, a side by side washer and dryer, grey floors and white worktops.
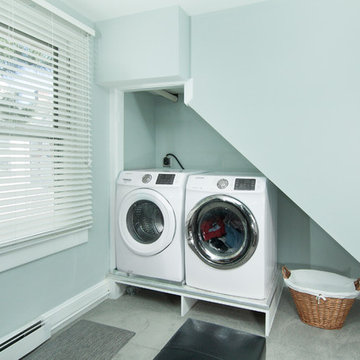
Photography: Chris Zimmer Photography
Small contemporary single-wall laundry cupboard in Baltimore with grey walls, carpet, a side by side washer and dryer and grey floors.
Small contemporary single-wall laundry cupboard in Baltimore with grey walls, carpet, a side by side washer and dryer and grey floors.
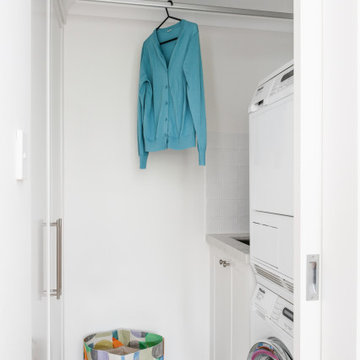
A well-organised and efficient laundry room that makes the task of laundry a breeze. This thoughtfully designed space features a convenient hanging rail and laundry chute, maximizing functionality and providing a seamless laundry experience.
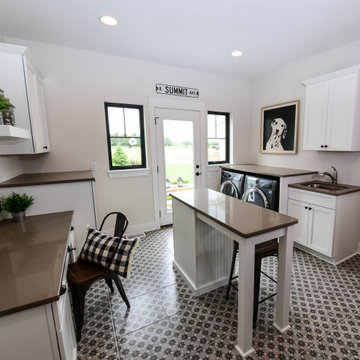
Inspiration for an utility room in Milwaukee with white cabinets, white walls, a side by side washer and dryer, grey floors and brown worktops.
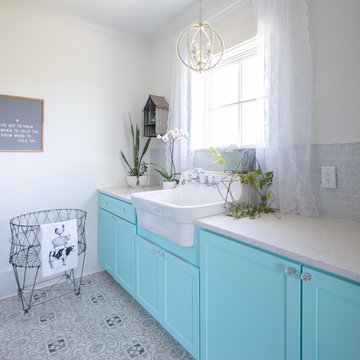
Bright and airy, feminine laundry room with blue ("aqua") cabinets, patterned tile looks out over the countryside in this farmhouse
This is an example of a medium sized rural single-wall separated utility room in Nashville with a belfast sink, shaker cabinets, blue cabinets, engineered stone countertops, white walls, ceramic flooring, a side by side washer and dryer, grey floors and white worktops.
This is an example of a medium sized rural single-wall separated utility room in Nashville with a belfast sink, shaker cabinets, blue cabinets, engineered stone countertops, white walls, ceramic flooring, a side by side washer and dryer, grey floors and white worktops.
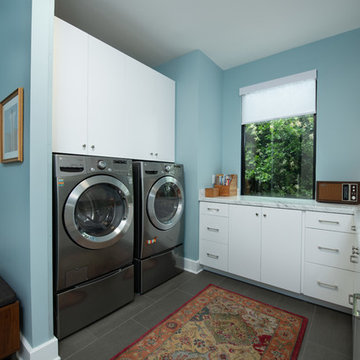
Mark Hoyle
Inspiration for a small midcentury u-shaped separated utility room in Atlanta with flat-panel cabinets, white cabinets, laminate countertops, blue walls, porcelain flooring, a side by side washer and dryer, grey floors and white worktops.
Inspiration for a small midcentury u-shaped separated utility room in Atlanta with flat-panel cabinets, white cabinets, laminate countertops, blue walls, porcelain flooring, a side by side washer and dryer, grey floors and white worktops.
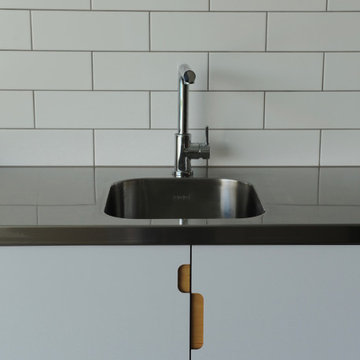
Photo of a modern separated utility room in Gold Coast - Tweed with an integrated sink, white cabinets, stainless steel worktops, white splashback, metro tiled splashback, white walls, porcelain flooring, grey floors and grey worktops.
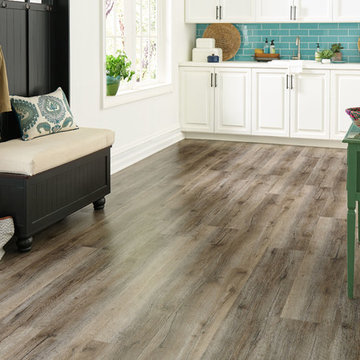
Photo of a traditional utility room in Raleigh with white cabinets, green splashback, metro tiled splashback, white walls and grey floors.
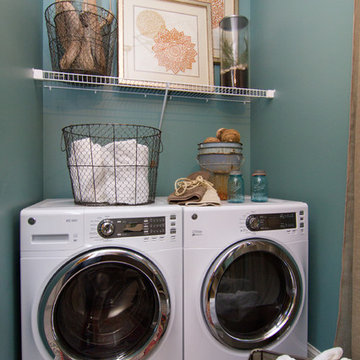
Photo of an eclectic utility room in Louisville with blue walls, a side by side washer and dryer and grey floors.
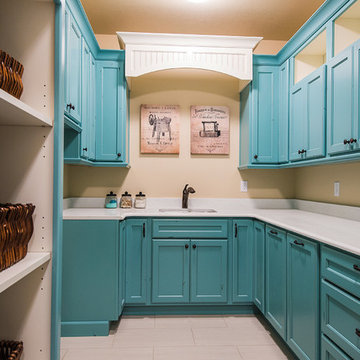
Medium sized traditional utility room in Salt Lake City with a submerged sink, recessed-panel cabinets, blue cabinets, granite worktops, beige walls, ceramic flooring, a side by side washer and dryer and grey floors.
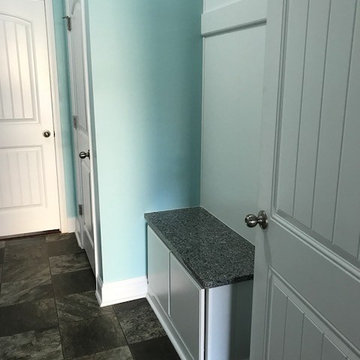
This is a large laundry room, just perfect for storage cabinets! There are 3 base units each between the washer/dryer units and cabinets above. All of the cabinets contain adjustable shelving and are finished in a flat panel melamine. There is a black counter top on each base piece and a cleat with hooks above the seating area.
Turquoise Utility Room with Grey Floors Ideas and Designs
2