Turquoise Utility Room with Grey Walls Ideas and Designs
Refine by:
Budget
Sort by:Popular Today
1 - 20 of 41 photos
Item 1 of 3

Design ideas for a medium sized classic utility room in Other with shaker cabinets, white cabinets, grey walls, porcelain flooring, a side by side washer and dryer, grey floors and a dado rail.

Design ideas for a large traditional galley utility room in Austin with a submerged sink, raised-panel cabinets, blue cabinets, marble worktops, grey walls, dark hardwood flooring and a side by side washer and dryer.

These minimalist custom cabinets keep the modern theme rolling throughout the home and into the laundry room.
Built by custom home builders TailorCraft Builders in Annapolis, MD.

Labra Design Build
This is an example of a medium sized traditional l-shaped utility room in Detroit with a submerged sink, white cabinets, wood worktops, grey walls, porcelain flooring, a side by side washer and dryer, brown worktops, shaker cabinets and a dado rail.
This is an example of a medium sized traditional l-shaped utility room in Detroit with a submerged sink, white cabinets, wood worktops, grey walls, porcelain flooring, a side by side washer and dryer, brown worktops, shaker cabinets and a dado rail.

This is an example of a country utility room in Salt Lake City with a belfast sink, recessed-panel cabinets, white cabinets, grey walls, black worktops and feature lighting.

This is an example of a medium sized classic single-wall separated utility room in Boston with wood worktops, grey walls, medium hardwood flooring, brown floors, brown worktops, wallpapered walls and a dado rail.

This is an example of a medium sized beach style single-wall separated utility room in Miami with a submerged sink, shaker cabinets, white cabinets, engineered stone countertops, grey walls, porcelain flooring, a side by side washer and dryer, beige floors, white worktops and a dado rail.

Photo of a medium sized classic single-wall separated utility room in Minneapolis with a built-in sink, blue cabinets, engineered stone countertops, ceramic flooring, a side by side washer and dryer, recessed-panel cabinets, grey floors, white worktops and grey walls.
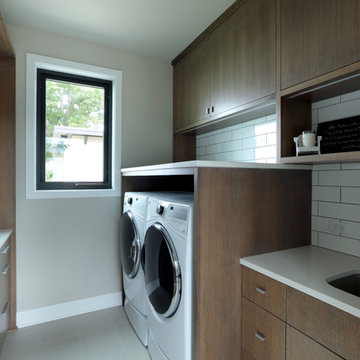
Design ideas for a large contemporary galley separated utility room in Grand Rapids with a submerged sink, flat-panel cabinets, dark wood cabinets, engineered stone countertops, grey walls, ceramic flooring, a side by side washer and dryer, grey floors and white worktops.

Custom laundry room with under-mount sink and floral wall paper.
Inspiration for a large nautical l-shaped separated utility room in Minneapolis with a submerged sink, flat-panel cabinets, blue cabinets, engineered stone countertops, grey walls, a side by side washer and dryer, white worktops and feature lighting.
Inspiration for a large nautical l-shaped separated utility room in Minneapolis with a submerged sink, flat-panel cabinets, blue cabinets, engineered stone countertops, grey walls, a side by side washer and dryer, white worktops and feature lighting.

Deremer Studios
Photo of a large classic l-shaped separated utility room in Jacksonville with a submerged sink, shaker cabinets, blue cabinets, a side by side washer and dryer, engineered stone countertops, grey walls, ceramic flooring and white worktops.
Photo of a large classic l-shaped separated utility room in Jacksonville with a submerged sink, shaker cabinets, blue cabinets, a side by side washer and dryer, engineered stone countertops, grey walls, ceramic flooring and white worktops.

Custom cabinets painted in Sherwin Williams, "Deep Sea Dive" adorn the hard working combined laundry and mud room. The encaustic cement tile does overtime in durability and theatrics.
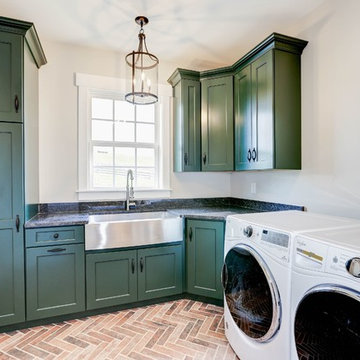
Inspiration for a classic l-shaped utility room in DC Metro with a belfast sink, shaker cabinets, green cabinets, a side by side washer and dryer, brown floors, grey worktops and grey walls.

David Lauer
Inspiration for a country galley separated utility room in Denver with an utility sink, shaker cabinets, grey cabinets, a side by side washer and dryer, multi-coloured floors, white worktops, grey walls and a feature wall.
Inspiration for a country galley separated utility room in Denver with an utility sink, shaker cabinets, grey cabinets, a side by side washer and dryer, multi-coloured floors, white worktops, grey walls and a feature wall.

Photography by davidduncanlivingston.com
This is an example of a small farmhouse single-wall separated utility room in San Francisco with blue cabinets, engineered stone countertops, porcelain flooring, a side by side washer and dryer, recessed-panel cabinets and grey walls.
This is an example of a small farmhouse single-wall separated utility room in San Francisco with blue cabinets, engineered stone countertops, porcelain flooring, a side by side washer and dryer, recessed-panel cabinets and grey walls.
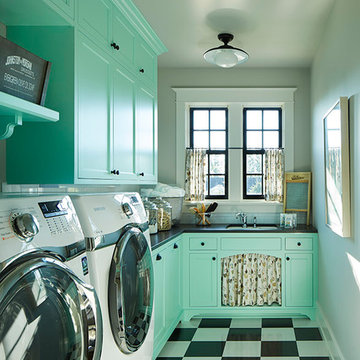
Martha O'Hara Interiors, Interior Design & Photo Styling | Corey Gaffer, Photography
Please Note: All “related,” “similar,” and “sponsored” products tagged or listed by Houzz are not actual products pictured. They have not been approved by Martha O’Hara Interiors nor any of the professionals credited. For information about our work, please contact design@oharainteriors.com.

Landmark Photography
Photo of an expansive contemporary single-wall separated utility room in Minneapolis with blue cabinets, a side by side washer and dryer, a built-in sink, shaker cabinets, marble worktops, grey walls and slate flooring.
Photo of an expansive contemporary single-wall separated utility room in Minneapolis with blue cabinets, a side by side washer and dryer, a built-in sink, shaker cabinets, marble worktops, grey walls and slate flooring.
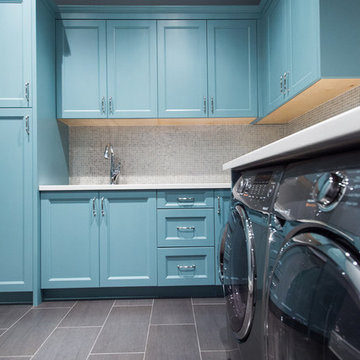
Beyond Beige Interior Design | www.beyondbeige.com | Ph: 604-876-3800 | Photography By Bemoved Media | Furniture Purchased From The Living Lab Furniture Co.
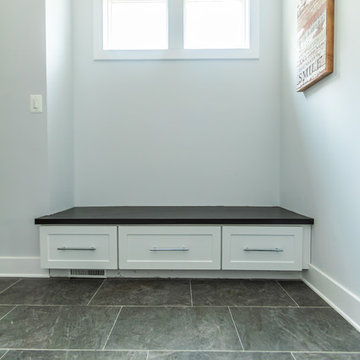
This floating bench near the laundry room keeps the minimalist modern look.
Built by TailorCraft Builders in Annapolis, MD.
This is an example of a large classic galley utility room in Baltimore with shaker cabinets, white cabinets, composite countertops, grey walls, porcelain flooring, a side by side washer and dryer, grey floors and black worktops.
This is an example of a large classic galley utility room in Baltimore with shaker cabinets, white cabinets, composite countertops, grey walls, porcelain flooring, a side by side washer and dryer, grey floors and black worktops.
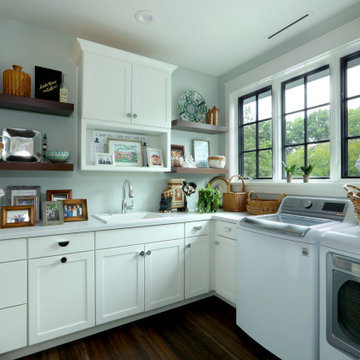
This is an example of a large rural l-shaped separated utility room in Grand Rapids with a single-bowl sink, recessed-panel cabinets, white cabinets, quartz worktops, grey walls, dark hardwood flooring, a side by side washer and dryer and white worktops.
Turquoise Utility Room with Grey Walls Ideas and Designs
1