Turquoise Utility Room with Raised-panel Cabinets Ideas and Designs
Refine by:
Budget
Sort by:Popular Today
1 - 20 of 23 photos
Item 1 of 3

A dividing panel was included in the pull-out pantry, providing a place to hang brooms or dust trays. The top drawer below the counter houses a convenient hide-away ironing board.
The original window was enlarged so it could be centered and allow great natural light into the room.
The finished laundry room is a huge upgrade for the clients and they could not be happier! They now have plenty of storage space and counter space for improved organization and efficiency. Not only is the layout more functional, but the bright paint color, glamorous chandelier, elegant counter tops, show-stopping backsplash and sleek stainless-steel appliances make for a truly beautiful laundry room they can be proud of!
Photography by Todd Ramsey, Impressia.
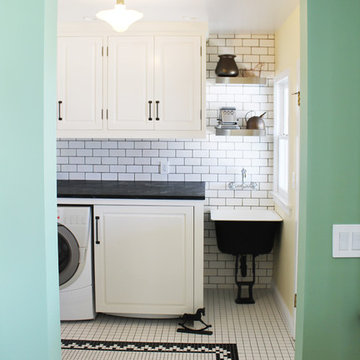
Pops of sea green and soft washed yellow colored walls add a brightness to this classic black & white laundry room.
Design ideas for a medium sized farmhouse single-wall separated utility room in Los Angeles with a belfast sink, raised-panel cabinets, white cabinets, soapstone worktops, ceramic flooring and beige walls.
Design ideas for a medium sized farmhouse single-wall separated utility room in Los Angeles with a belfast sink, raised-panel cabinets, white cabinets, soapstone worktops, ceramic flooring and beige walls.
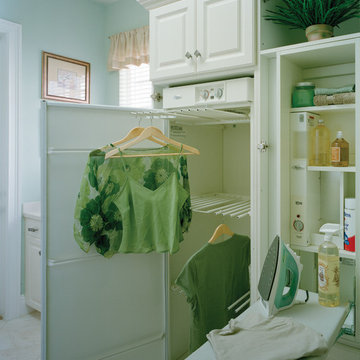
Utility Room. The Sater Design Collection's luxury, Mediterranean home plan "Maxina" (Plan #6944). saterdesign.com
Photo of a traditional single-wall separated utility room in Miami with raised-panel cabinets, white cabinets, blue walls and ceramic flooring.
Photo of a traditional single-wall separated utility room in Miami with raised-panel cabinets, white cabinets, blue walls and ceramic flooring.
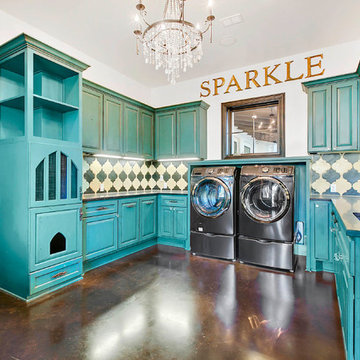
Inspiration for a mediterranean u-shaped separated utility room in Austin with a submerged sink, raised-panel cabinets, blue cabinets, white walls, concrete flooring, a side by side washer and dryer and brown floors.

Laundry room has fun, funky painted cabinets to match the door on the other side of the house.
Design ideas for a medium sized separated utility room in Other with raised-panel cabinets, beige walls, a side by side washer and dryer, multi-coloured floors, blue cabinets and ceramic flooring.
Design ideas for a medium sized separated utility room in Other with raised-panel cabinets, beige walls, a side by side washer and dryer, multi-coloured floors, blue cabinets and ceramic flooring.

Design ideas for a large traditional galley utility room in Austin with a submerged sink, raised-panel cabinets, blue cabinets, marble worktops, grey walls, dark hardwood flooring and a side by side washer and dryer.
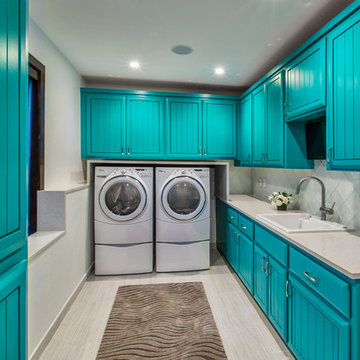
Photo of a large bohemian u-shaped utility room in Denver with raised-panel cabinets, blue cabinets, composite countertops, white walls, a side by side washer and dryer, laminate floors, grey floors and a built-in sink.

The Dalton offers a spacious laundry room.
Coastal utility room in Wilmington with an utility sink, raised-panel cabinets, white cabinets, blue walls, a side by side washer and dryer and a dado rail.
Coastal utility room in Wilmington with an utility sink, raised-panel cabinets, white cabinets, blue walls, a side by side washer and dryer and a dado rail.
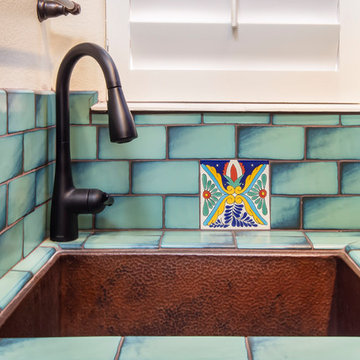
A Southwestern inspired laundry room. Deep blue over-glazed cabinets with green back splash tiles high lite this room.
Photo of a large l-shaped separated utility room in Los Angeles with a submerged sink, raised-panel cabinets, blue cabinets, engineered stone countertops, white walls, terracotta flooring, a side by side washer and dryer, orange floors and black worktops.
Photo of a large l-shaped separated utility room in Los Angeles with a submerged sink, raised-panel cabinets, blue cabinets, engineered stone countertops, white walls, terracotta flooring, a side by side washer and dryer, orange floors and black worktops.
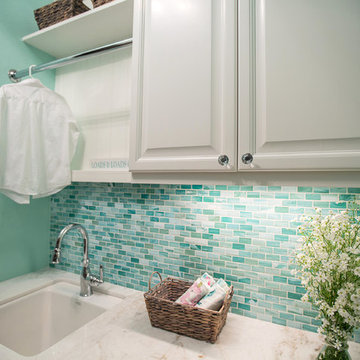
Amy Williams Photo
This is an example of a medium sized beach style galley separated utility room in Los Angeles with a submerged sink, raised-panel cabinets, white cabinets, marble worktops, blue walls, porcelain flooring, a stacked washer and dryer and beige floors.
This is an example of a medium sized beach style galley separated utility room in Los Angeles with a submerged sink, raised-panel cabinets, white cabinets, marble worktops, blue walls, porcelain flooring, a stacked washer and dryer and beige floors.
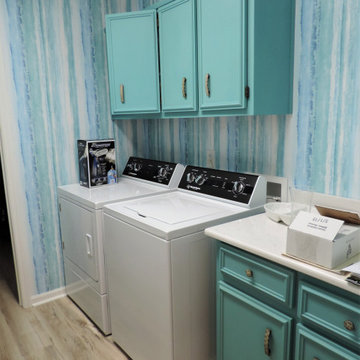
This coastal inspired Laundry Room just needed colorful wallpaper, coordinating cabinet color and new floors to transform!
Design ideas for a small beach style single-wall separated utility room in Other with raised-panel cabinets, blue cabinets, composite countertops, multi-coloured walls, laminate floors, a side by side washer and dryer, multi-coloured floors and white worktops.
Design ideas for a small beach style single-wall separated utility room in Other with raised-panel cabinets, blue cabinets, composite countertops, multi-coloured walls, laminate floors, a side by side washer and dryer, multi-coloured floors and white worktops.
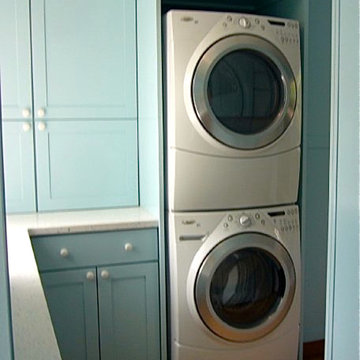
Design ideas for a medium sized classic utility room in Providence with raised-panel cabinets, white cabinets, white walls and medium hardwood flooring.
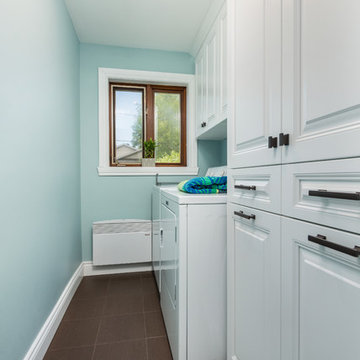
Photo of a small traditional single-wall utility room in Montreal with raised-panel cabinets, white cabinets, blue walls, ceramic flooring, a side by side washer and dryer and brown floors.
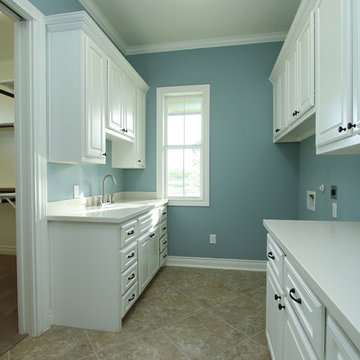
Rockbait
This is an example of a classic galley utility room in Houston with raised-panel cabinets, white cabinets, composite countertops, blue walls, porcelain flooring, a side by side washer and dryer and a submerged sink.
This is an example of a classic galley utility room in Houston with raised-panel cabinets, white cabinets, composite countertops, blue walls, porcelain flooring, a side by side washer and dryer and a submerged sink.
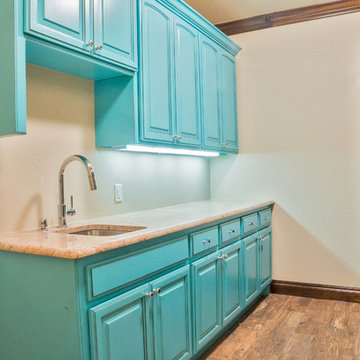
Inspiration for a medium sized traditional galley separated utility room in Oklahoma City with beige walls, medium hardwood flooring, a built-in sink, raised-panel cabinets, blue cabinets and granite worktops.
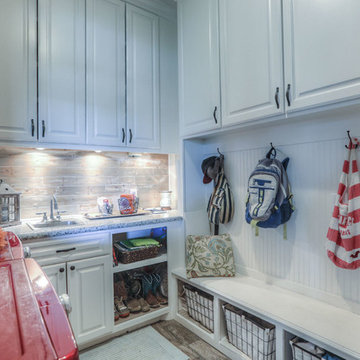
This is an example of a medium sized rural u-shaped utility room in Houston with a built-in sink, raised-panel cabinets, white cabinets, granite worktops, beige walls, ceramic flooring, a side by side washer and dryer and brown floors.
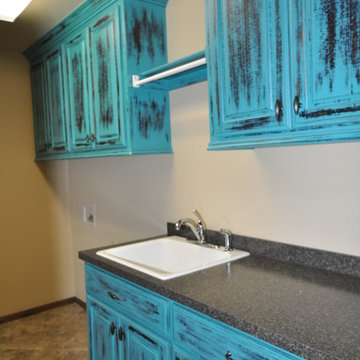
Photo of a large classic galley separated utility room in Oklahoma City with an utility sink, raised-panel cabinets, blue cabinets, laminate countertops, marble flooring, a side by side washer and dryer and beige walls.
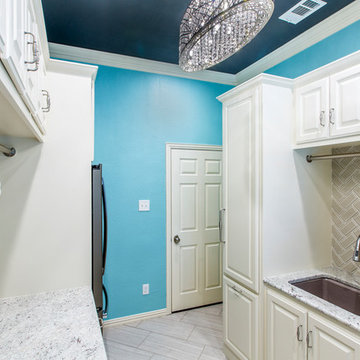
The walls were painted a beautiful Caribbean blue with a dramatic peppercorn charcoal used for the ceiling. We love using dark colors to paint the ceiling when chandeliers are included in the design – it really makes a statement and draws the eyes upward!
Photography by Todd Ramsey, Impressia.
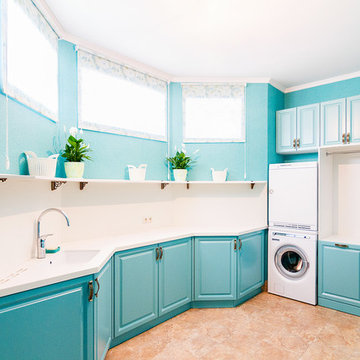
Design ideas for a traditional l-shaped separated utility room in Moscow with a submerged sink, raised-panel cabinets, blue cabinets, blue walls, a stacked washer and dryer, brown floors and white worktops.
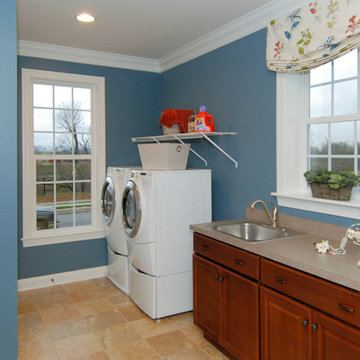
Utility room in DC Metro with raised-panel cabinets, medium wood cabinets, composite countertops, blue walls and ceramic flooring.
Turquoise Utility Room with Raised-panel Cabinets Ideas and Designs
1