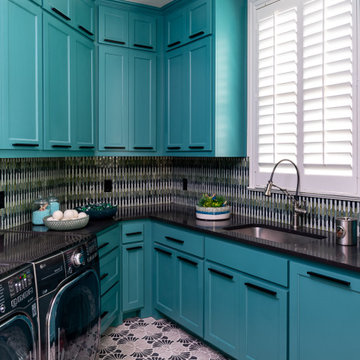Turquoise Utility Room with Turquoise Cabinets Ideas and Designs
Refine by:
Budget
Sort by:Popular Today
1 - 20 of 22 photos
Item 1 of 3

This laundry room is a modern take on the traditional style with a fun pop of color, an apron sink and farmhouse-inspired tile flooring.
Design ideas for a large traditional separated utility room in New York with a belfast sink, shaker cabinets, turquoise cabinets, granite worktops, white splashback, ceramic splashback, white walls, ceramic flooring, a stacked washer and dryer, multi-coloured floors and black worktops.
Design ideas for a large traditional separated utility room in New York with a belfast sink, shaker cabinets, turquoise cabinets, granite worktops, white splashback, ceramic splashback, white walls, ceramic flooring, a stacked washer and dryer, multi-coloured floors and black worktops.

Beautiful classic tapware from Perrin & Rowe adorns the bathrooms and laundry of this urban family home.Perrin & Rowe tapware from The English Tapware Company. The mirrored medicine cabinets were custom made by Mark Wardle, the lights are from Edison Light Globes, the wall tiles are from Tera Nova and the floor tiles are from Earp Bros.
Photographer: Anna Rees
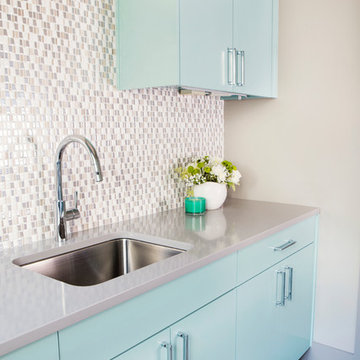
Mia Baxter Smail
Design ideas for a medium sized classic l-shaped separated utility room in Austin with a submerged sink, flat-panel cabinets, turquoise cabinets, composite countertops, porcelain flooring, brown floors, grey worktops and beige walls.
Design ideas for a medium sized classic l-shaped separated utility room in Austin with a submerged sink, flat-panel cabinets, turquoise cabinets, composite countertops, porcelain flooring, brown floors, grey worktops and beige walls.

Design ideas for a large contemporary utility room in San Francisco with a submerged sink, multi-coloured splashback, a stacked washer and dryer, white worktops, flat-panel cabinets, turquoise cabinets, engineered stone countertops, cement tile splashback, white walls, porcelain flooring and black floors.

There’s one trend the design world can’t get enough of in 2023: wallpaper!
Designers & homeowners alike aren’t shying away from bold patterns & colors this year.
Which wallpaper is your favorite? Comment a ? for the laundry room & a ? for the closet!

Design ideas for a small modern l-shaped separated utility room in Hampshire with a belfast sink, shaker cabinets, turquoise cabinets, wood worktops, white walls, vinyl flooring, a stacked washer and dryer, white floors and brown worktops.

Our inspiration for this home was an updated and refined approach to Frank Lloyd Wright’s “Prairie-style”; one that responds well to the harsh Central Texas heat. By DESIGN we achieved soft balanced and glare-free daylighting, comfortable temperatures via passive solar control measures, energy efficiency without reliance on maintenance-intensive Green “gizmos” and lower exterior maintenance.
The client’s desire for a healthy, comfortable and fun home to raise a young family and to accommodate extended visitor stays, while being environmentally responsible through “high performance” building attributes, was met. Harmonious response to the site’s micro-climate, excellent Indoor Air Quality, enhanced natural ventilation strategies, and an elegant bug-free semi-outdoor “living room” that connects one to the outdoors are a few examples of the architect’s approach to Green by Design that results in a home that exceeds the expectations of its owners.
Photo by Mark Adams Media
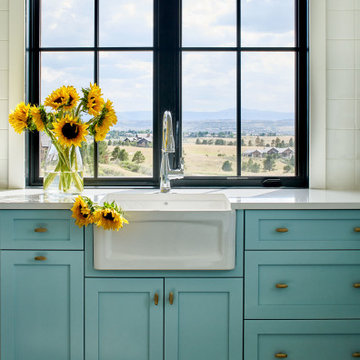
Photo of a large rural separated utility room in Denver with a belfast sink, shaker cabinets, turquoise cabinets, white walls, multi-coloured floors and white worktops.
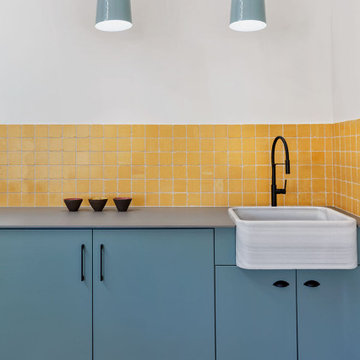
La zona de lavadero, con su lavadora y secadora, está perfectamente integrada en el espacio con unos muebles diseñados y lacados a medida. La clienta es una enamorada de los detalles vintage y encargamos para tal efecto una pila de mármol macael para integrarlo sobre una encimera de porcelánico de una pieza. Enmarcando el conjunto, instalamos unos azulejos rústicos en color mostaza.
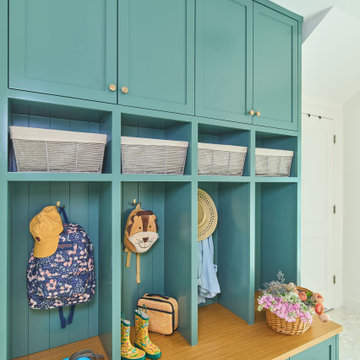
Photography by Ryan Thayer Davis | CG&S Design-Build
This is an example of a small coastal utility room in Austin with shaker cabinets and turquoise cabinets.
This is an example of a small coastal utility room in Austin with shaker cabinets and turquoise cabinets.

This is an example of a small classic single-wall separated utility room in New York with a belfast sink, shaker cabinets, turquoise cabinets, granite worktops, white splashback, mosaic tiled splashback, white walls, vinyl flooring, multi-coloured floors and black worktops.

Builder: Oliver Custom Homes. Architect: Barley|Pfeiffer. Interior Design: Panache Interiors. Photographer: Mark Adams Media.
The laundry room is right next to the garage and down the hall from all bedrooms, which makes actually doing the laundry convenient. Cement tiles from Clay Imports.
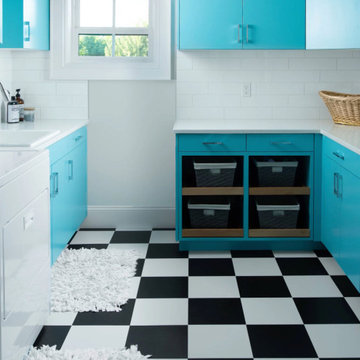
This is an example of a mediterranean u-shaped separated utility room in Other with a built-in sink, flat-panel cabinets, turquoise cabinets, white walls, a side by side washer and dryer, multi-coloured floors and white worktops.
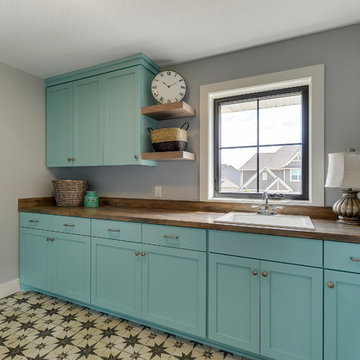
Funky Laundry Room with Antique tile flooring, wood look laminate top, and plenty of space!
Design ideas for a medium sized farmhouse galley separated utility room in Minneapolis with a built-in sink, flat-panel cabinets, turquoise cabinets, laminate countertops, grey walls, porcelain flooring, a side by side washer and dryer and multi-coloured floors.
Design ideas for a medium sized farmhouse galley separated utility room in Minneapolis with a built-in sink, flat-panel cabinets, turquoise cabinets, laminate countertops, grey walls, porcelain flooring, a side by side washer and dryer and multi-coloured floors.
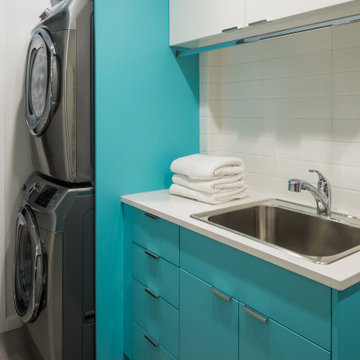
Photo of a medium sized retro galley separated utility room in Vancouver with a built-in sink, flat-panel cabinets, turquoise cabinets, quartz worktops, white walls, porcelain flooring, a stacked washer and dryer, grey floors and white worktops.
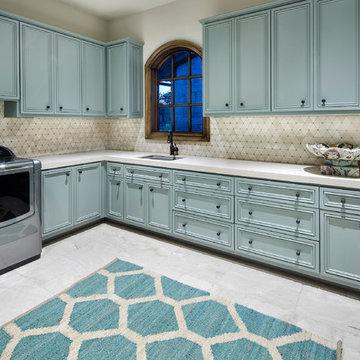
Inspiration for a large classic l-shaped separated utility room in Austin with a submerged sink, recessed-panel cabinets, turquoise cabinets, beige walls, a side by side washer and dryer and beige worktops.
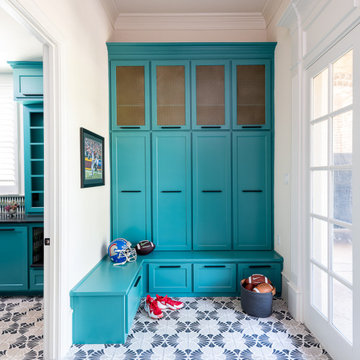
This is an example of a traditional utility room in Dallas with turquoise cabinets.
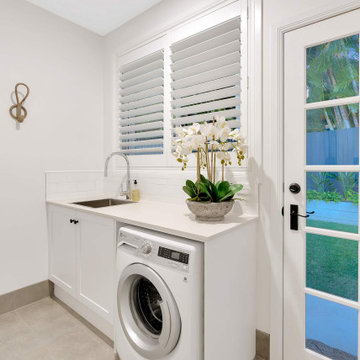
Photo of a medium sized beach style galley utility room in Gold Coast - Tweed with shaker cabinets, turquoise cabinets, engineered stone countertops, white splashback, metro tiled splashback, white walls, ceramic flooring, beige floors and white worktops.
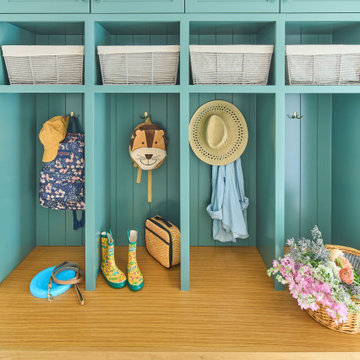
Photography by Ryan Thayer Davis | CG&S Design-Build
Inspiration for a small beach style utility room in Austin with shaker cabinets and turquoise cabinets.
Inspiration for a small beach style utility room in Austin with shaker cabinets and turquoise cabinets.
Turquoise Utility Room with Turquoise Cabinets Ideas and Designs
1
