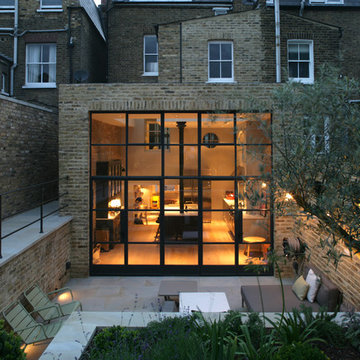Two Floor Brick House Exterior Ideas and Designs
Refine by:
Budget
Sort by:Popular Today
1 - 20 of 23,926 photos
Item 1 of 3

We were challenged to restore and breathe new life into a beautiful but neglected Grade II* listed home.
The sympathetic renovation saw the introduction of two new bathrooms, a larger kitchen extension and new roof. We also restored neglected but beautiful heritage features, such as the 300-year-old windows and historic joinery and plasterwork.

Inspiration for a gey classic two floor brick detached house in Other with a mixed material roof and a pitched roof.

The Home Aesthetic
Inspiration for an expansive and white country two floor brick detached house in Indianapolis with a pitched roof and a metal roof.
Inspiration for an expansive and white country two floor brick detached house in Indianapolis with a pitched roof and a metal roof.
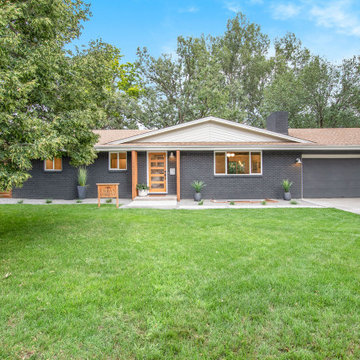
Design ideas for a medium sized and black midcentury two floor brick detached house in Denver with a pitched roof and a shingle roof.

Exterior of the Arthur Rutenberg Homes Asheville 1267 model home built by Greenville, SC home builders, American Eagle Builders.
Inspiration for a large and beige classic two floor brick detached house in Other with a pitched roof and a shingle roof.
Inspiration for a large and beige classic two floor brick detached house in Other with a pitched roof and a shingle roof.

Brick and Cast Stone Exterior
Inspiration for a large classic two floor brick house exterior in Dallas with a pitched roof.
Inspiration for a large classic two floor brick house exterior in Dallas with a pitched roof.
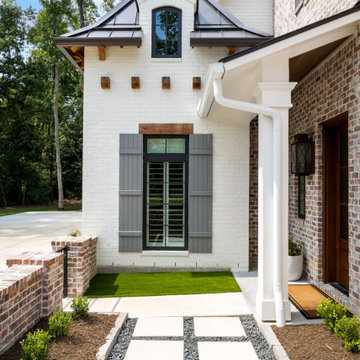
Large and white two floor brick detached house in Houston with a hip roof, a mixed material roof and a grey roof.
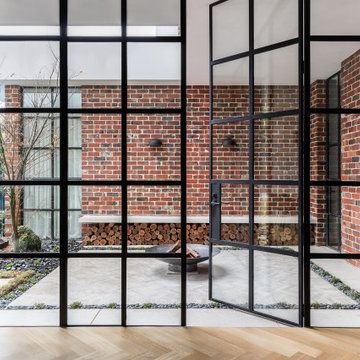
In our Deco House Essendon project we pay homage to the 1940's with Art Deco style elements in this stunning design.
Design ideas for a large contemporary two floor brick detached house in Melbourne with a metal roof.
Design ideas for a large contemporary two floor brick detached house in Melbourne with a metal roof.
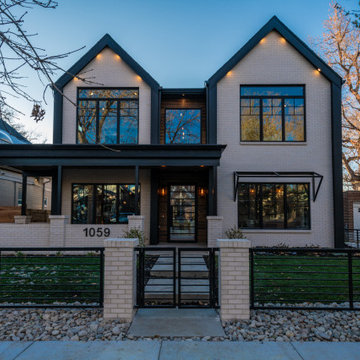
This is an example of a medium sized and white modern two floor brick detached house in Denver with a pitched roof, a metal roof and a black roof.
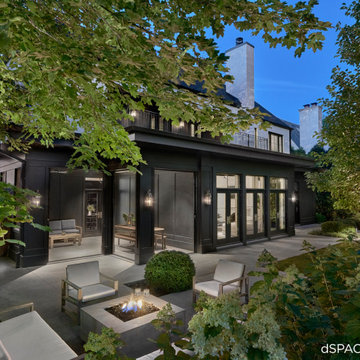
This is an example of a large classic two floor brick detached house in Chicago with a pitched roof, a shingle roof and a grey roof.
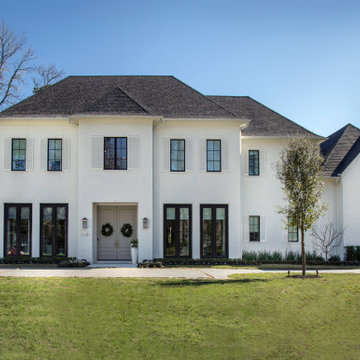
Design ideas for a white traditional two floor brick detached house in Houston with a hip roof, a shingle roof and a grey roof.

Inspiration for a red traditional two floor brick detached house in Other with a pitched roof, a shingle roof and a grey roof.
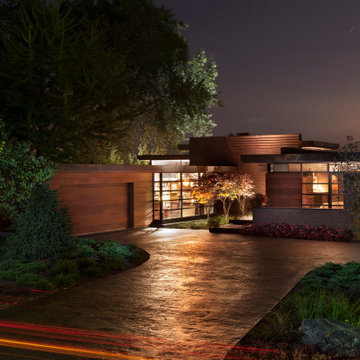
A tea pot, being a vessel, is defined by the space it contains, it is not the tea pot that is important, but the space.
Crispin Sartwell
Located on a lake outside of Milwaukee, the Vessel House is the culmination of an intense 5 year collaboration with our client and multiple local craftsmen focused on the creation of a modern analogue to the Usonian Home.
As with most residential work, this home is a direct reflection of it’s owner, a highly educated art collector with a passion for music, fine furniture, and architecture. His interest in authenticity drove the material selections such as masonry, copper, and white oak, as well as the need for traditional methods of construction.
The initial diagram of the house involved a collection of embedded walls that emerge from the site and create spaces between them, which are covered with a series of floating rooves. The windows provide natural light on three sides of the house as a band of clerestories, transforming to a floor to ceiling ribbon of glass on the lakeside.
The Vessel House functions as a gallery for the owner’s art, motorcycles, Tiffany lamps, and vintage musical instruments – offering spaces to exhibit, store, and listen. These gallery nodes overlap with the typical house program of kitchen, dining, living, and bedroom, creating dynamic zones of transition and rooms that serve dual purposes allowing guests to relax in a museum setting.
Through it’s materiality, connection to nature, and open planning, the Vessel House continues many of the Usonian principles Wright advocated for.
Overview
Oconomowoc, WI
Completion Date
August 2015
Services
Architecture, Interior Design, Landscape Architecture
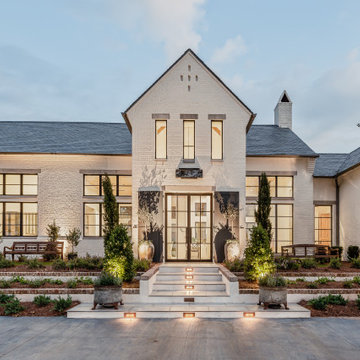
Photo of a large and white classic two floor brick detached house in Other with a pitched roof and a shingle roof.
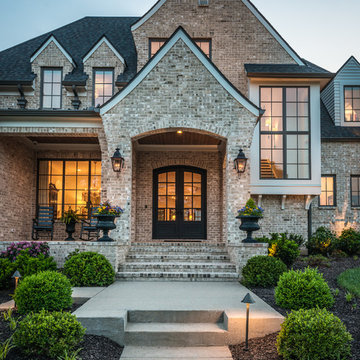
Reed Brown Photography
Inspiration for a classic two floor brick house exterior in Nashville.
Inspiration for a classic two floor brick house exterior in Nashville.

Front exterior of the Edge Hill Project.
This is an example of a white traditional two floor brick detached house in Dallas with a shingle roof.
This is an example of a white traditional two floor brick detached house in Dallas with a shingle roof.
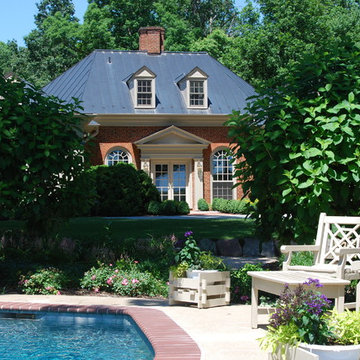
This home is quint-essential perfection with the collaboration of architect, kitchen design and interior decorator.
McNeill Baker designed the home, Hunt Country Kitchens (Kathy Gray) design the kitchen, and Daniel J. Moore Designs handled colors and furnishings.
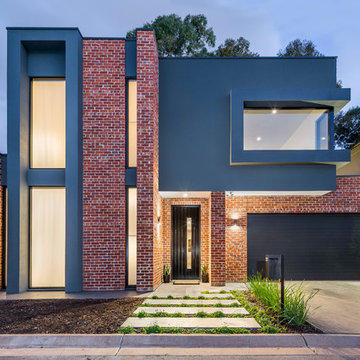
Photo of a red contemporary two floor brick detached house in Adelaide with a flat roof and a metal roof.
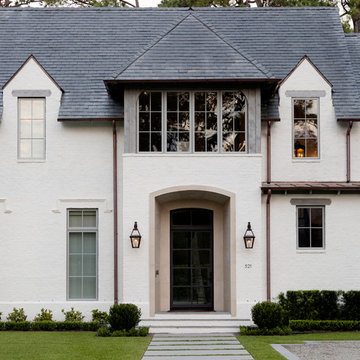
Transitional homes built by Thompson Custom Homes mixes traditional elements with modern touches. The classic white brick, copper downspouts and gas lanterns blend well with the clean line iron and glass front door and sleek pavers.
Featured Lantern: Rosetta Standard http://ow.ly/bhM230nBsrE
http://ow.ly/2t2X30nBs25
Two Floor Brick House Exterior Ideas and Designs
1
