Two Floor Clay House Exterior Ideas and Designs
Refine by:
Budget
Sort by:Popular Today
121 - 140 of 589 photos
Item 1 of 3
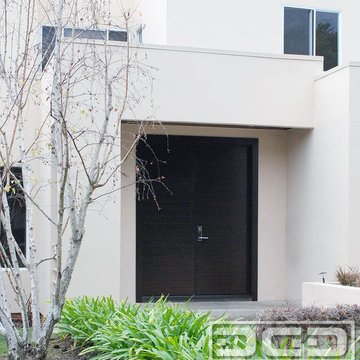
Your home's entry way is perhaps one of the most important if not the most important features of your home!
Dynamic Garage Door creates modern entry door systems that convey beauty, architectural correctness and yes, they can create envy but then again, isn't that the point? We definitely pride ourselves as our clients do in achieving the most gorgeous entry door systems you'll ever encounter.
This LA home was retrofitted with a modern style door system consisting of a two-leaf composite wood door system. We opted for a modern chrome handle to reinforce that modernistic styling found throughout the home. The doors were hand-finished in a dark espresso faux-wood grain to give the entry way a warm inviting feel.
For a true custom entry door system designed and crafted from scratch Dynamic Garage Door is here to help. Call us at 855-343-3667
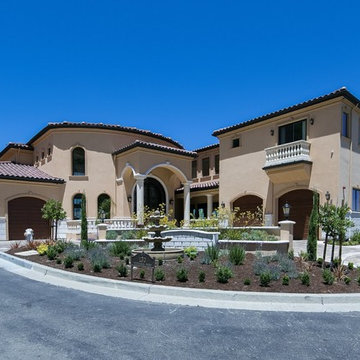
Impluvium Architecture
Location: San Ramon, CA, USA
This project was a direct referral from a friend. I was the Architect and helped coordinate with various sub-contractors. I also co-designed the project with various consultants including Interior and Landscape Design
Almost always, and in this case, I do my best to draw out the creativity of my clients, even when they think that they are not creative. This house is a perfect example of that with much of the client's vision and culture infused into the house.
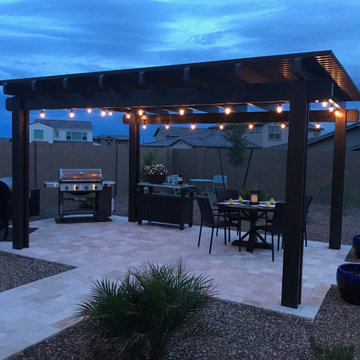
This Alumawood pergola in Meza, AZ, highlights just how beautiful they can look when the sun goes down. The pergola covers a large entertaining area, with a barbeque, smoker, outdoor bar, and seating area. The pergola comfortably covers all these items while still retaining lots of space. The pale pavers contrast the dark color of the pergola. The installed lights provide the right amount of illumination without being too harsh.
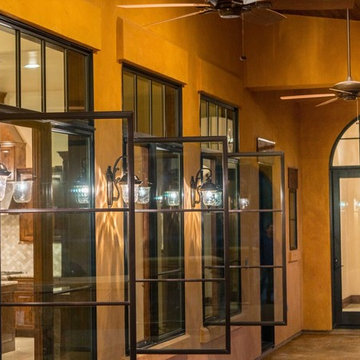
Large and beige mediterranean two floor clay detached house in Austin with a hip roof and a tiled roof.
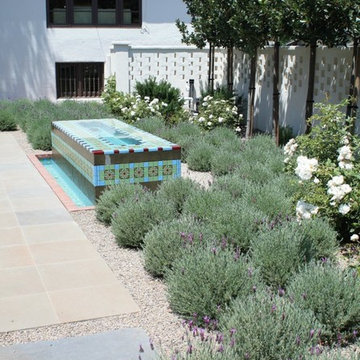
Design ideas for a large and beige two floor clay house exterior in San Diego with a half-hip roof.
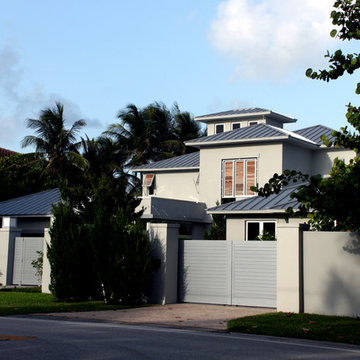
Inspiration for an expansive and gey contemporary two floor clay detached house in Miami with a half-hip roof and a metal roof.
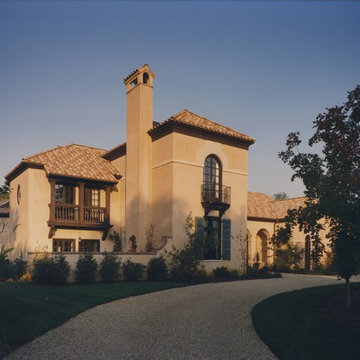
This residence was designed for an English couple who wanted a true Spanish style home. Drawing from the Spanish tradition, it features an imported Spanish tile roof, true stucco on masonry exteriors, limed oak and African slate floors, limestone columns and true plaster walls. Familiar English style details were incorporated with a cherry library and an English kitchen with waxed pine cabinetry.
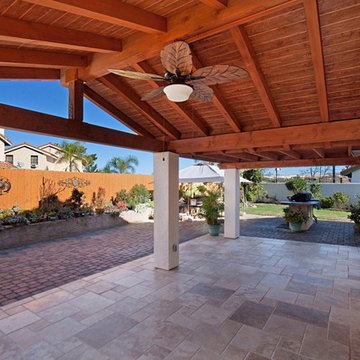
This patio in Oceanside was remodeled with a gable roof patio cover connected by a pergola in order to extend this outdoor space. Adding an outdoor fan, this backyard patio is an ideal place to entertain and enjoy the outdoors while in comfort. Photos by Preview First.
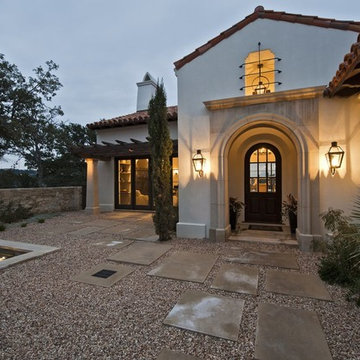
Inviting courtyard and custom build by Ryan Street & Associates. Bevolo front entry lanterns and I spy a Bevolo French Quarter Yoke in the entry upstairs window.
Photo Credit: Merrick Alles
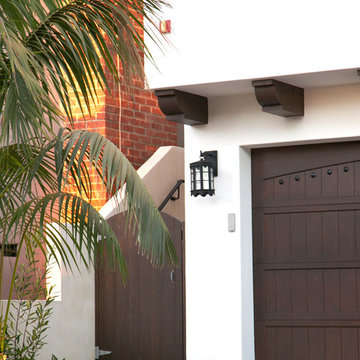
This is an example of a large and white mediterranean two floor clay house exterior in Los Angeles.
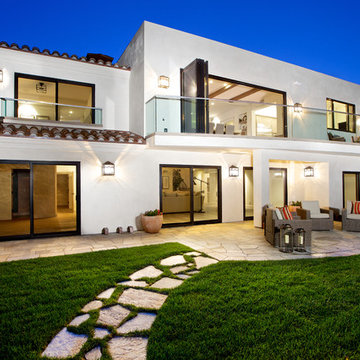
Design ideas for a medium sized and white contemporary two floor clay detached house in San Diego with a flat roof and a tiled roof.
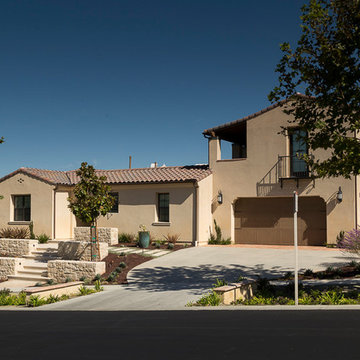
Design ideas for a large and beige two floor clay and front detached house in Orange County with a pitched roof, a tiled roof and a red roof.
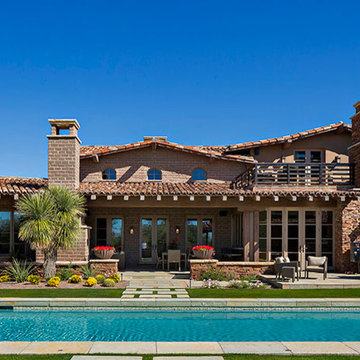
Earthen, Sun-Dried Adobe
This Territorial Ranch combines local, natural stone and exposed adobe, earth-block structure. Both materials organically tie the dwelling to the land, while steel-forged anchors, mission tile roofing, and Douglas Fir beams create solidity for the casual dwelling.
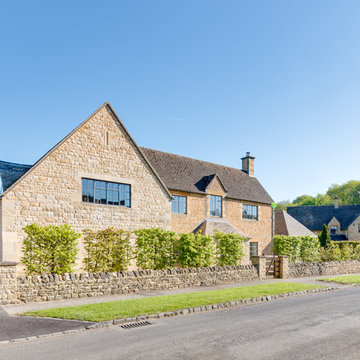
Cotswold Stone and Tiled Exterior
Photo Credit: Design Storey Architects
Medium sized and beige contemporary two floor clay detached house in Other with a pitched roof and a tiled roof.
Medium sized and beige contemporary two floor clay detached house in Other with a pitched roof and a tiled roof.
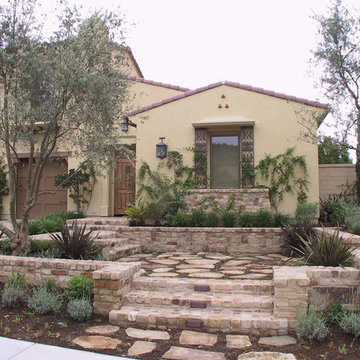
Design ideas for a medium sized and beige mediterranean two floor clay house exterior in Los Angeles with a pitched roof.
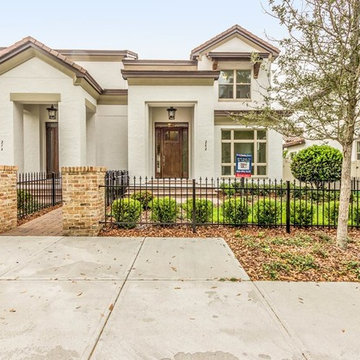
Photo by David Weekley Homes
Inspiration for a medium sized and beige mediterranean two floor clay detached house in Orlando with a pitched roof.
Inspiration for a medium sized and beige mediterranean two floor clay detached house in Orlando with a pitched roof.
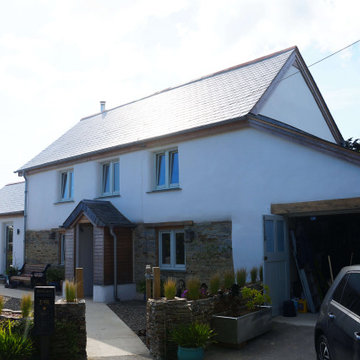
The existing house was built primarily from cob, a natural building material common in the south west of England, made from a mix of clay, sand, natural fibres and water. Renovating a cob house requires special consideration. This house had a cement render, a very hard and impermeable material that would have caused damage to the cob, the removal of this needed to be very carefully carried out, in a manner that did not create further damage. Any repairs to this cob are carried out by stitching in new cob, and a breathable, insulated lime render is then re-applied to the wall. Croft coordinated the detail and specification of this work with local specialists to ensure that the work would be carried out in the best manner.
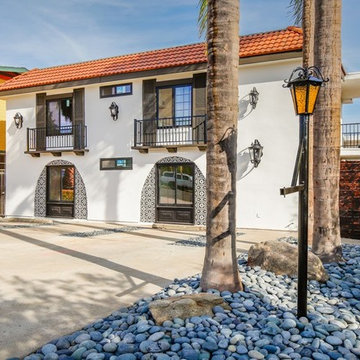
Apartment building rehab project in North Park, an urban area of San Diego, CA.
This is an example of a small and white mediterranean two floor clay flat in San Diego with a mansard roof and a tiled roof.
This is an example of a small and white mediterranean two floor clay flat in San Diego with a mansard roof and a tiled roof.
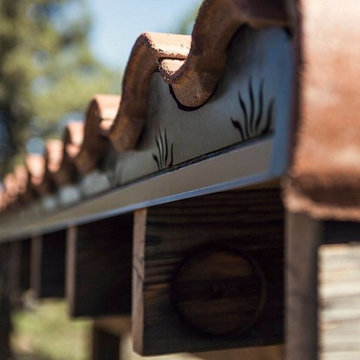
Design ideas for a medium sized and beige two floor clay house exterior in Other with a flat roof.
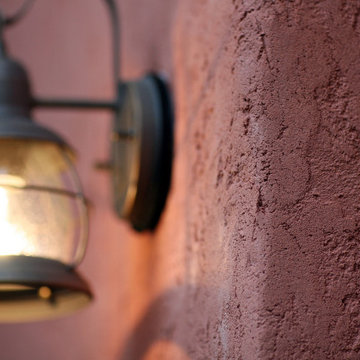
Inspiration for a mediterranean two floor clay detached house in Other with a pink house, a lean-to roof and a metal roof.
Two Floor Clay House Exterior Ideas and Designs
7