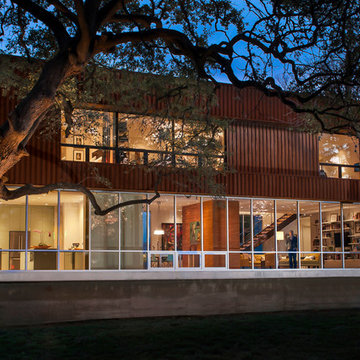Two Floor Glass House Exterior Ideas and Designs
Sort by:Popular Today
1 - 20 of 686 photos

This is an example of a brown contemporary two floor glass detached house in Austin with a flat roof.
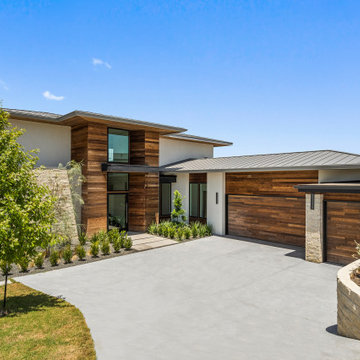
Modern home in Spanish Oaks a luxury neighborhood in Austin, Texas.
Inspiration for a large and white contemporary two floor glass detached house in Austin with a black roof.
Inspiration for a large and white contemporary two floor glass detached house in Austin with a black roof.
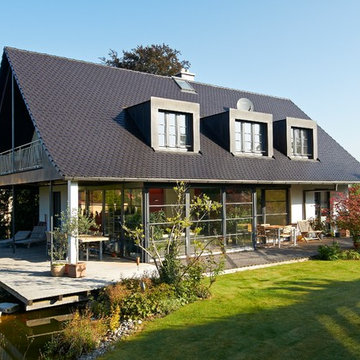
Photo of a medium sized and white classic two floor glass detached house in Stuttgart with a pitched roof and a tiled roof.
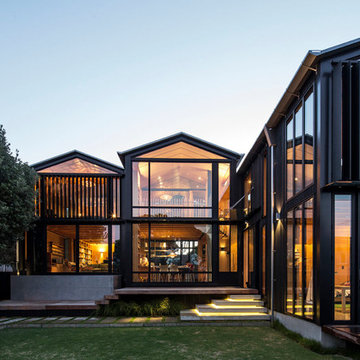
Patrick Reynolds
Inspiration for a contemporary two floor glass house exterior in Napier-Hastings.
Inspiration for a contemporary two floor glass house exterior in Napier-Hastings.
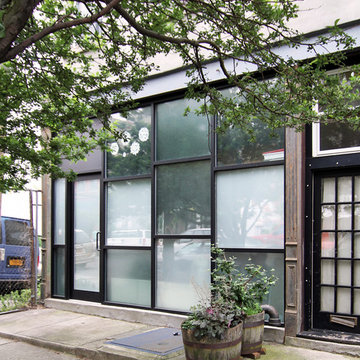
Design ideas for a medium sized and black contemporary two floor glass house exterior in New York.
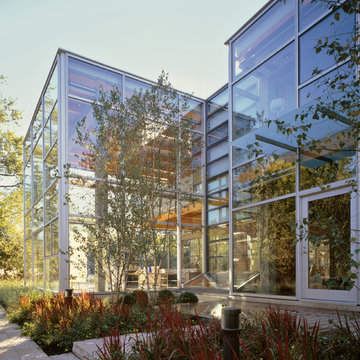
Photography-Hedrich Blessing
Glass House:
The design objective was to build a house for my wife and three kids, looking forward in terms of how people live today. To experiment with transparency and reflectivity, removing borders and edges from outside to inside the house, and to really depict “flowing and endless space”. To construct a house that is smart and efficient in terms of construction and energy, both in terms of the building and the user. To tell a story of how the house is built in terms of the constructability, structure and enclosure, with the nod to Japanese wood construction in the method in which the concrete beams support the steel beams; and in terms of how the entire house is enveloped in glass as if it was poured over the bones to make it skin tight. To engineer the house to be a smart house that not only looks modern, but acts modern; every aspect of user control is simplified to a digital touch button, whether lights, shades/blinds, HVAC, communication/audio/video, or security. To develop a planning module based on a 16 foot square room size and a 8 foot wide connector called an interstitial space for hallways, bathrooms, stairs and mechanical, which keeps the rooms pure and uncluttered. The base of the interstitial spaces also become skylights for the basement gallery.
This house is all about flexibility; the family room, was a nursery when the kids were infants, is a craft and media room now, and will be a family room when the time is right. Our rooms are all based on a 16’x16’ (4.8mx4.8m) module, so a bedroom, a kitchen, and a dining room are the same size and functions can easily change; only the furniture and the attitude needs to change.
The house is 5,500 SF (550 SM)of livable space, plus garage and basement gallery for a total of 8200 SF (820 SM). The mathematical grid of the house in the x, y and z axis also extends into the layout of the trees and hardscapes, all centered on a suburban one-acre lot.
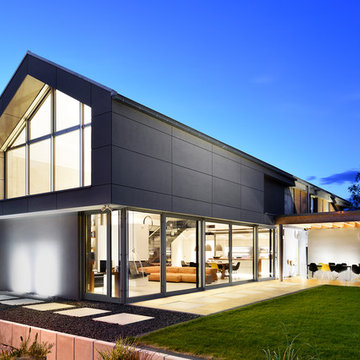
Wohnhaus mit großzügiger Glasfassade, offenem Wohnbereich mit Kamin und Bibliothek. Fließender Übergang zwischen Innen und Außenbereich und überdachte Terrasse.
Fotograf: Ralf Dieter Bischoff

Daytime view of home from side of cliff. This home has wonderful views of the Potomac River and the Chesapeake and Ohio Canal park.
Anice Hoachlander, Hoachlander Davis Photography LLC
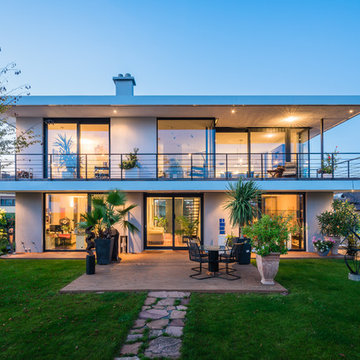
Kristof Lemp
Design ideas for a white and medium sized contemporary two floor glass house exterior in Frankfurt with a flat roof.
Design ideas for a white and medium sized contemporary two floor glass house exterior in Frankfurt with a flat roof.
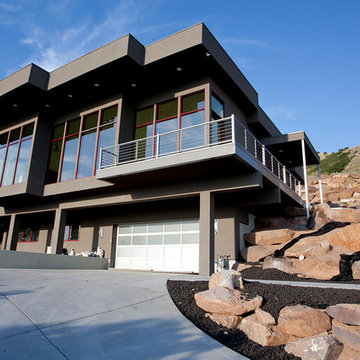
Kevin Kiernan
Medium sized and brown modern two floor glass detached house in Salt Lake City with a flat roof.
Medium sized and brown modern two floor glass detached house in Salt Lake City with a flat roof.
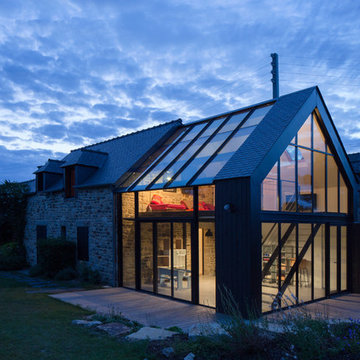
Architectes: Atelier 48.2
Photographe: Paul KOZLOWSKI
Design ideas for a large and beige contemporary two floor glass house exterior in Rennes with a pitched roof.
Design ideas for a large and beige contemporary two floor glass house exterior in Rennes with a pitched roof.
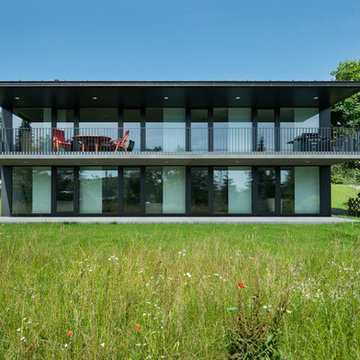
Fotograf: Rainer Retzlaff
Medium sized modern two floor glass house exterior in Other with a flat roof.
Medium sized modern two floor glass house exterior in Other with a flat roof.
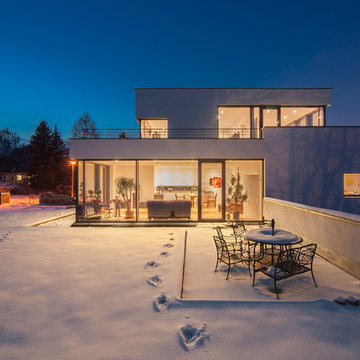
Medium sized and white modern two floor glass house exterior in Dresden with a flat roof.
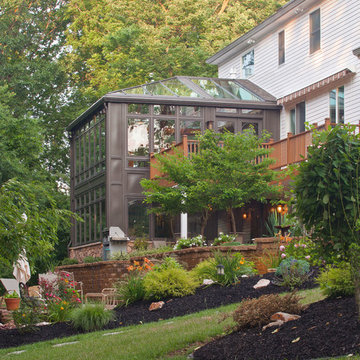
Inspiration for an expansive and multi-coloured contemporary two floor glass detached house in Other with a pitched roof.
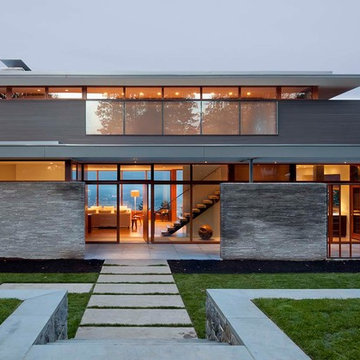
The Council Crest Residence is a renovation and addition to an early 1950s house built for inventor Karl Kurz, whose work included stereoscopic cameras and projectors. Designed by prominent local architect Roscoe Hemenway, the house was built with a traditional ranch exterior and a mid-century modern interior. It became known as “The View-Master House,” alluding to both the inventions of its owner and the dramatic view through the glass entry.
Approached from a small neighborhood park, the home was re-clad maintaining its welcoming scale, with privacy obtained through thoughtful placement of translucent glass, clerestory windows, and a stone screen wall. The original entry was maintained as a glass aperture, a threshold between the quiet residential neighborhood and the dramatic view over the city of Portland and landscape beyond. At the south terrace, an outdoor fireplace is integrated into the stone wall providing a comfortable space for the family and their guests.
Within the existing footprint, the main floor living spaces were completely remodeled. Raised ceilings and new windows create open, light filled spaces. An upper floor was added within the original profile creating a master suite, study, and south facing deck. Space flows freely around a central core while continuous clerestory windows reinforce the sense of openness and expansion as the roof and wall planes extend to the exterior.
Images By: Jeremy Bitterman, Photoraphy Portland OR
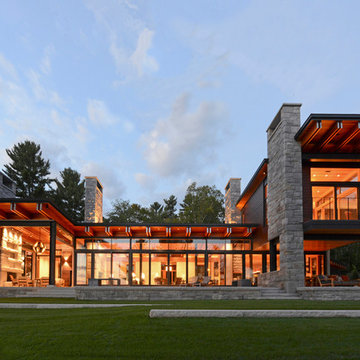
The Lake Point House is an interpretation of New Hampshire's lakeshore vernacular. While designed to maximize the lake experience, the house is carefully concealed from the shore and positioned to preserve trees and site features. The lake side of the house is a continuous wall of glass, capped by timbered eaves and anchored by monumental stone chimneys. Along the main entry sequence, the view is revealed through a series of thresholds that mark the progression of arrival and appreciation of this treasured place.
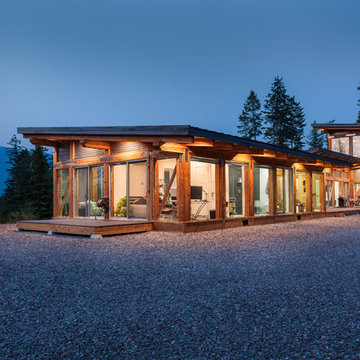
Brown contemporary two floor glass detached house in Other with a lean-to roof and a metal roof.
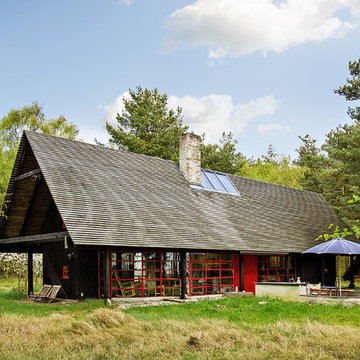
Black and large scandinavian two floor glass house exterior in Esbjerg with a pitched roof.
Two Floor Glass House Exterior Ideas and Designs
1

