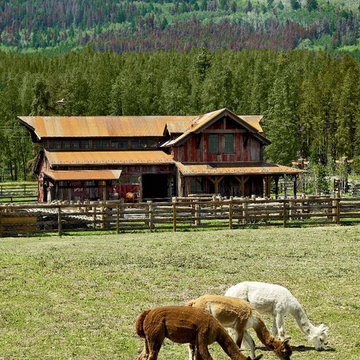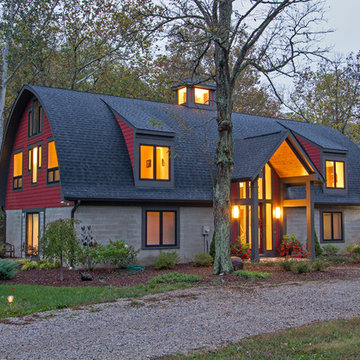Two Floor House Exterior Ideas and Designs
Refine by:
Budget
Sort by:Popular Today
1 - 20 of 68 photos
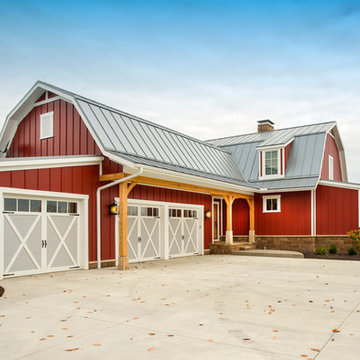
This amazing Shrock Premier timber frame home was recently featured in Timber Home Living magazine. Perched high upon a hill, this red barn style exterior, complete with silo certainly evokes a "wow" reaction! The 5,000 square foot home provides the perfect respite for the hectic lifestyle. The basement walkout custom cabinetry was made by Shrock experts from timbers cut and milled from the scenic land surrounding the home. Make your dream home a reality with Shrock Premier Custom Construction.
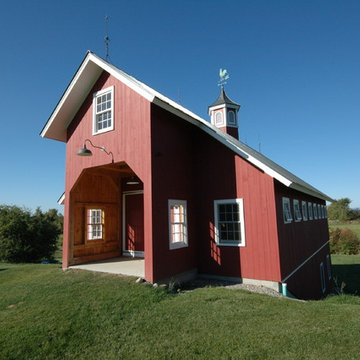
Agricultural Barn
Birdseye Design
Inspiration for a country two floor house exterior in Burlington with wood cladding.
Inspiration for a country two floor house exterior in Burlington with wood cladding.
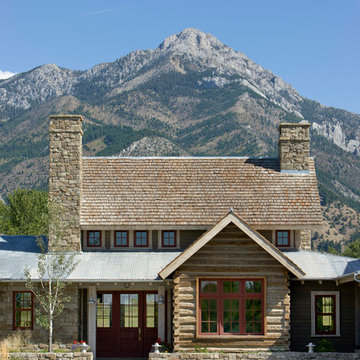
Springhill Residence by Locati Architects, Interior Design by Locati Interiors, Photography by Roger Wade
Inspiration for a rural two floor house exterior in Other with mixed cladding.
Inspiration for a rural two floor house exterior in Other with mixed cladding.
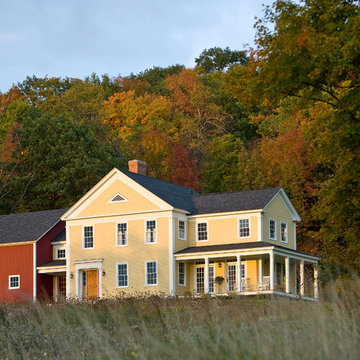
Traditional New England Architecture
Yellow farmhouse two floor house exterior in Richmond.
Yellow farmhouse two floor house exterior in Richmond.
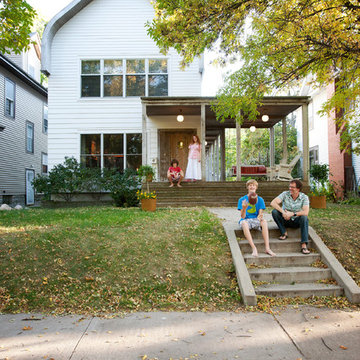
This is a new home built in a turn of the century neighborhood. Drawing on utility farm buildings, the design of this house is direct in it’s form and organization. Located in St. Paul Minnesota on a narrow 39’ wide lot, the house draws equally from the older homes on the block for scale and materiality.
The 20’ wide shotgun structure allowed the house to be pushed to the east, opening up the west wall for large windows and the opportunity for an outdoor room. This changed what is normally “nowhere” space between houses into an active extension of the home used to BBQ, play catch, and afford pleasant transition from front to back.
Life plays out in the home within three space, the living/dining, the kitchen/breakfast, and the porch/outdoor room. All three are used daily either actively or borrowed. Each is clearly defined and connected to the others through the careful placement or absence of walls or corners, and made more expansive by increased height, defined sightlines, and exposed structure.
Photos by Sara Rubinstien
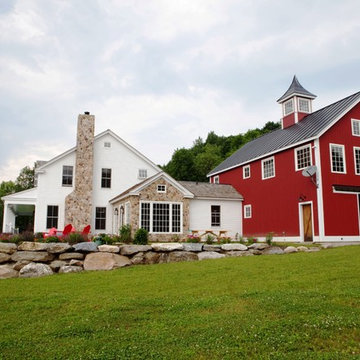
Yankee Barn Homes - The red barn draws the eye to this perfect farmhouse setting.
Design ideas for a large and red rural two floor detached house in Manchester with wood cladding, a pitched roof and a metal roof.
Design ideas for a large and red rural two floor detached house in Manchester with wood cladding, a pitched roof and a metal roof.
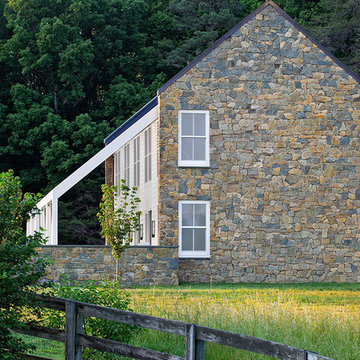
Roger Foley
Country two floor house exterior in Richmond with stone cladding and a pitched roof.
Country two floor house exterior in Richmond with stone cladding and a pitched roof.
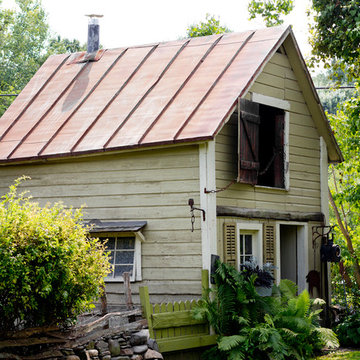
Photo: Rikki Snyder © 2014 Houzz
Design ideas for a rural two floor house exterior in New York with wood cladding and a pitched roof.
Design ideas for a rural two floor house exterior in New York with wood cladding and a pitched roof.
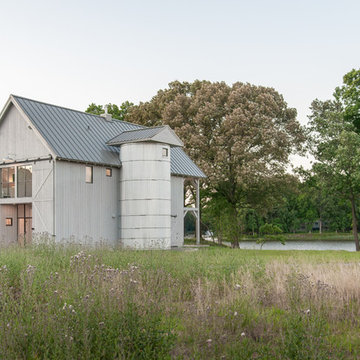
Design ideas for a gey and large rural two floor detached house in Baltimore with a pitched roof, wood cladding and a metal roof.
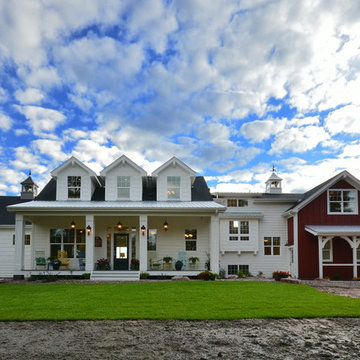
Country Farmhouse featuring Quick Step Reclaime Malted Tawny Oak 12mm Laminate Flooring
All About Home Designs, Pics by Amy B.
Inspiration for a large and white country two floor house exterior in Cleveland with a pitched roof.
Inspiration for a large and white country two floor house exterior in Cleveland with a pitched roof.

William David Homes
Design ideas for a beige and large farmhouse two floor detached house in Houston with a pitched roof, a metal roof and concrete fibreboard cladding.
Design ideas for a beige and large farmhouse two floor detached house in Houston with a pitched roof, a metal roof and concrete fibreboard cladding.
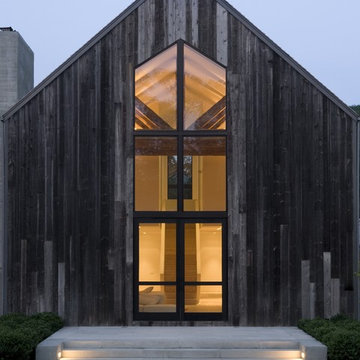
Inspiration for a traditional two floor house exterior in New York with wood cladding.
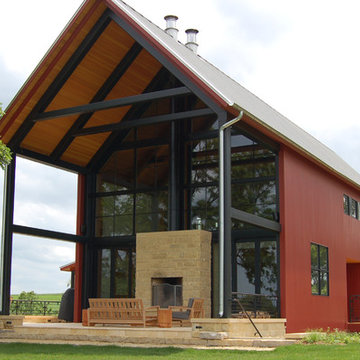
Marvin Windows and Doors
Tim Marr of Traditional Carpentry Inc
Inspiration for a red and large country two floor detached house in Other with wood cladding, a pitched roof and a metal roof.
Inspiration for a red and large country two floor detached house in Other with wood cladding, a pitched roof and a metal roof.
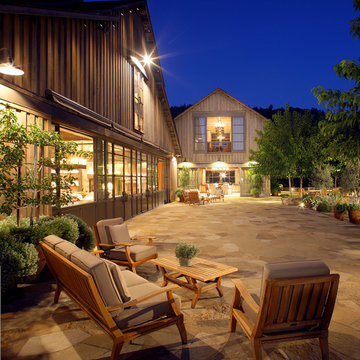
Photo of a rural two floor detached house in Los Angeles with wood cladding and a pitched roof.

This renovated barn home was upgraded with a solar power system.
This is an example of a large and beige classic two floor detached house in Portland Maine with wood cladding, a pitched roof and a metal roof.
This is an example of a large and beige classic two floor detached house in Portland Maine with wood cladding, a pitched roof and a metal roof.

The wood siding helps this renovated custom Maine barn home blend in with the surrounding forest.
Photo of a beige rural two floor detached house in Portland Maine with wood cladding, a pitched roof and a metal roof.
Photo of a beige rural two floor detached house in Portland Maine with wood cladding, a pitched roof and a metal roof.
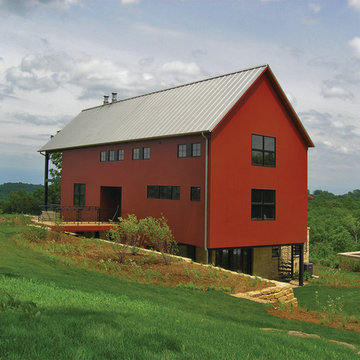
Marvin Windows and Doors
Tim Marr of Traditional Carpentry Inc
Photo of a red and large rural two floor detached house in Other with wood cladding, a pitched roof and a metal roof.
Photo of a red and large rural two floor detached house in Other with wood cladding, a pitched roof and a metal roof.
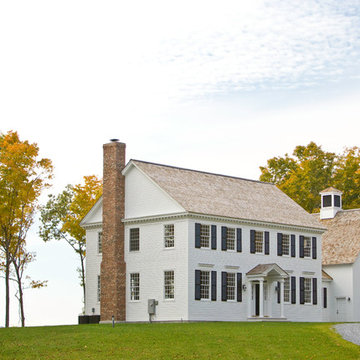
Architectural Detail, Covered Entry, White house with black shutters
White traditional two floor house exterior in Burlington.
White traditional two floor house exterior in Burlington.
Two Floor House Exterior Ideas and Designs
1
