Two Floor House Exterior with a Blue Roof Ideas and Designs
Refine by:
Budget
Sort by:Popular Today
81 - 100 of 150 photos
Item 1 of 3
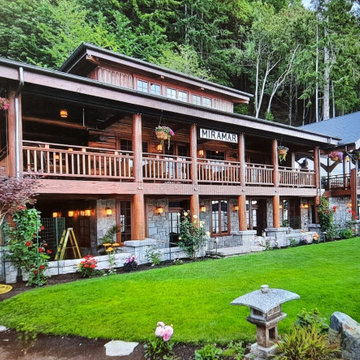
Waterfront addition to a log home on Vashon Island. The existing log home was built in 1908 as a destination lodge. The timber frame addition was completed in 2022. This project included replacing the loft ceiling and rebuilding the log deck, and a new main bedroom over a basement. The lower floor is faced with stone.
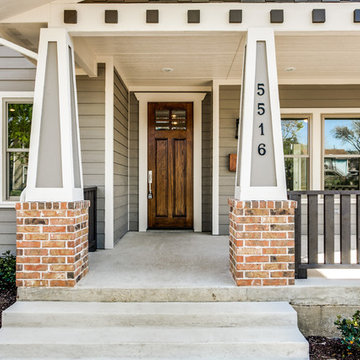
Large and multi-coloured traditional two floor detached house in Dallas with mixed cladding, a pitched roof, a shingle roof, a blue roof and shingles.
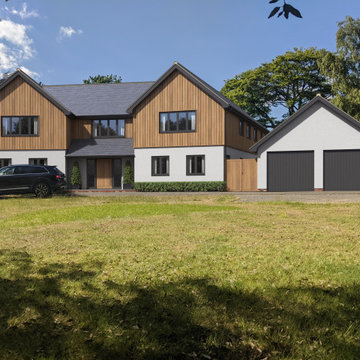
This is an example of a large contemporary two floor front detached house in Other with wood cladding, a pitched roof, a tiled roof and a blue roof.
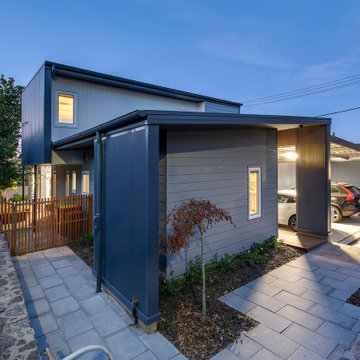
Design ideas for a small and gey contemporary two floor detached house in Canberra - Queanbeyan with a flat roof, a metal roof, a blue roof and board and batten cladding.
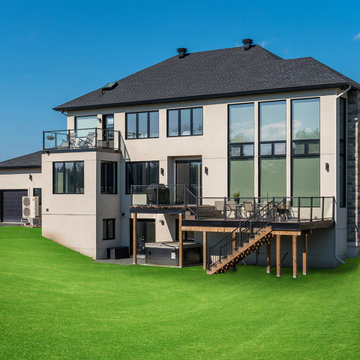
This home doesn’t just look great - it’s actually a NET ZERO READY HOME. What does that mean? Well, net zero ready homes are built to be extremely energy efficient. Meaning it’s sealed well, it’s easy to heat and keep cool, it’s air tight, and features water saving systems and energy efficient appliances.
Those big windows are an incredible feature, but posed a bit of a challenge. In the winter, they’re great, and will provide lots of solar gain. But in the summer that will put pressure on the A/C - so to counteract that, the OakWood team increased the amount of insulation behind the walls, increased the airtightness of the home AND installed triple pane windows with blinds to keep the solar gain out during the summer.
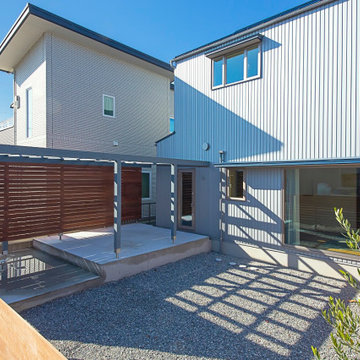
東側にあるテラスリビングはフェンスに囲まれているために、ゆっくり使用できます。BBQや休日のモーニングを過ごします。
Gey scandi two floor detached house in Other with metal cladding, a pitched roof, a metal roof, a blue roof and board and batten cladding.
Gey scandi two floor detached house in Other with metal cladding, a pitched roof, a metal roof, a blue roof and board and batten cladding.
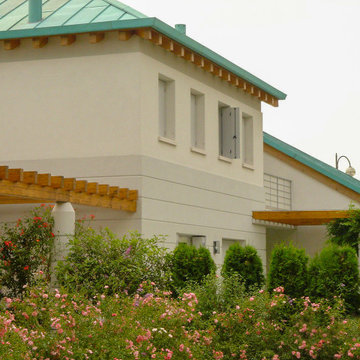
Photo of an expansive and white contemporary two floor render detached house in Other with a mansard roof, a metal roof and a blue roof.
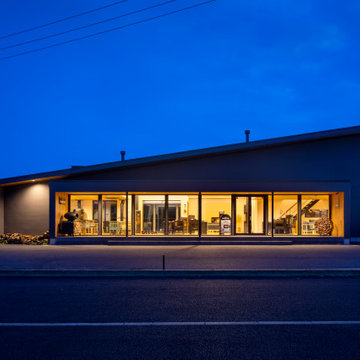
北総線印西牧の原駅。区画整理された閑静な住宅地を抜け、しばらく走ると穏やかな北総の田園風景の中に、大屋根のカフェを思わせる建物。印西市竜腹寺に2020年新装移転オープンした弊社ショールームがございます。
経験豊富なスタッフに薪ストーブのことならなんでもご相談ください。 ショールームへお越しの際は、お電話またはご来店の予約フォームでご予約ください。
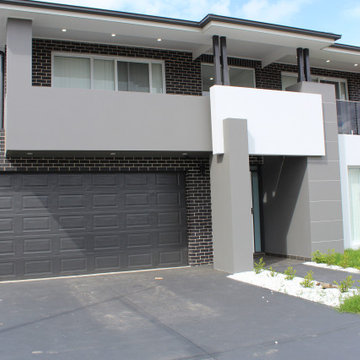
Build with precision in the heart of Denham Court. Double story brick veneer home with a single story BBQ outbuilding.
Modern two floor brick detached house in Sydney with a hip roof, a tiled roof and a blue roof.
Modern two floor brick detached house in Sydney with a hip roof, a tiled roof and a blue roof.
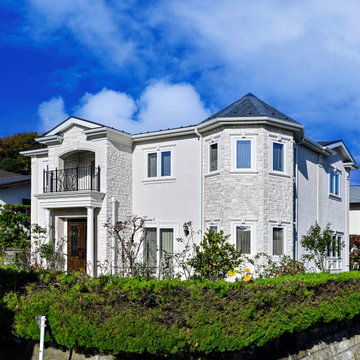
風格のある両開きドアでゲストを迎えるファサード。壁に貼られた石やアイアンのバルコニーやコラム柱も色を添えている。
This is an example of a large and white traditional two floor render detached house in Other with a hip roof, a mixed material roof and a blue roof.
This is an example of a large and white traditional two floor render detached house in Other with a hip roof, a mixed material roof and a blue roof.
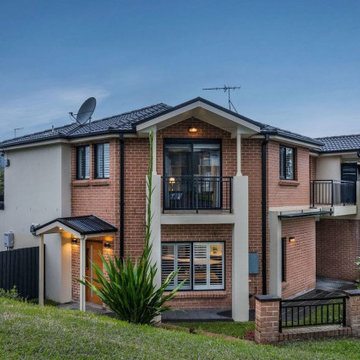
Photo of a medium sized and brown modern two floor brick semi-detached house in Sydney with a pitched roof, a tiled roof and a blue roof.
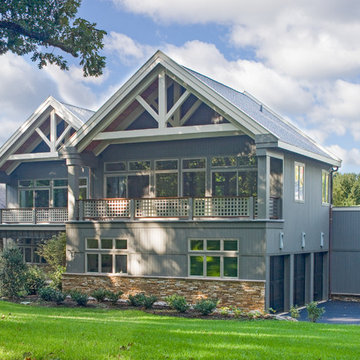
Photo of a large and blue contemporary two floor painted brick detached house in Other with a half-hip roof, board and batten cladding, a shingle roof and a blue roof.
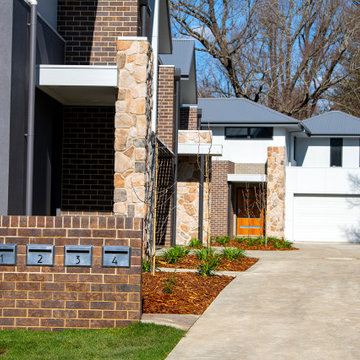
A Townhouse development in central Bright Victoria Alpine region
Design ideas for a large and multi-coloured contemporary two floor terraced house in Other with mixed cladding, a pitched roof, a metal roof and a blue roof.
Design ideas for a large and multi-coloured contemporary two floor terraced house in Other with mixed cladding, a pitched roof, a metal roof and a blue roof.
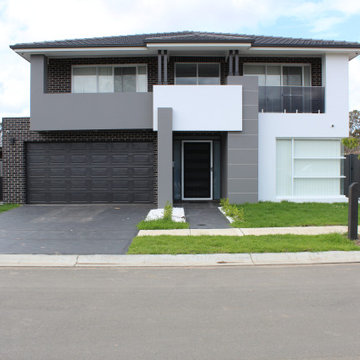
Build with precision in the heart of Denham Court. Double story brick veneer home with a single story BBQ outbuilding.
Modern two floor brick detached house in Sydney with a hip roof, a tiled roof and a blue roof.
Modern two floor brick detached house in Sydney with a hip roof, a tiled roof and a blue roof.
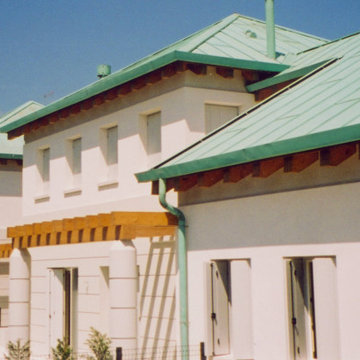
Design ideas for an expansive and white contemporary two floor render detached house in Other with a mansard roof, a metal roof and a blue roof.
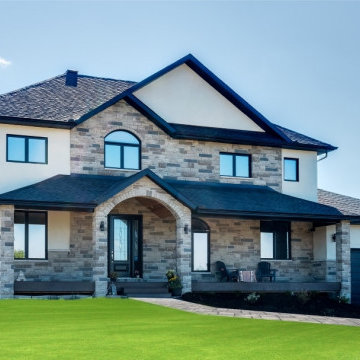
This home doesn’t just look great - it’s actually a NET ZERO READY HOME. What does that mean? Well, net zero ready homes are built to be extremely energy efficient. Meaning it’s sealed well, it’s easy to heat and keep cool, it’s air tight, and features water saving systems and energy efficient appliances.
Those big windows are an incredible feature, but posed a bit of a challenge. In the winter, they’re great, and will provide lots of solar gain. But in the summer that will put pressure on the A/C - so to counteract that, the OakWood team increased the amount of insulation behind the walls, increased the airtightness of the home AND installed triple pane windows with blinds to keep the solar gain out during the summer.
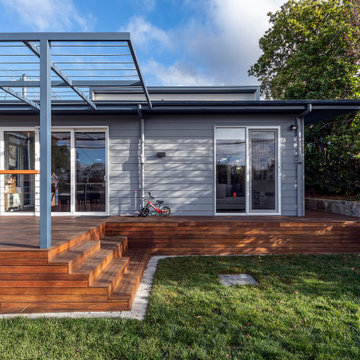
Design ideas for a small and gey contemporary two floor detached house in Canberra - Queanbeyan with a flat roof, a metal roof, a blue roof and board and batten cladding.
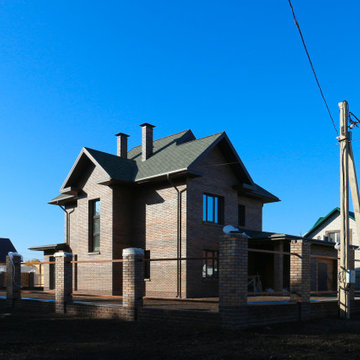
Design ideas for a medium sized and brown two floor brick detached house in Other with a hip roof, a shingle roof and a blue roof.
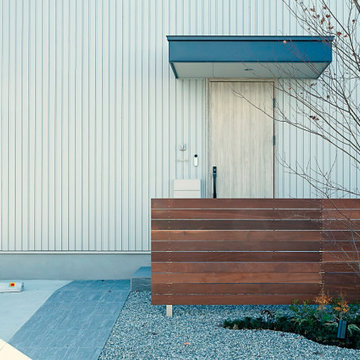
三角屋根(切妻)とシルバーの外壁材(金属)にミッドナイトブルーの庇が特徴。屋根もミッドナイトブルー。
ウッドフェンスでプライベート空間を確保しています。
Inspiration for a gey scandi two floor detached house in Other with metal cladding, a pitched roof, a metal roof, a blue roof and board and batten cladding.
Inspiration for a gey scandi two floor detached house in Other with metal cladding, a pitched roof, a metal roof, a blue roof and board and batten cladding.
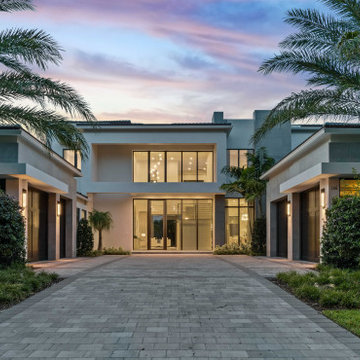
Welcome to our comprehensive home services in Clearwater, FL! At Dream Coast Builders, we specialize in transforming spaces with our expertise in exterior enhancements, modern house design, home remodeling, luxury renovations, and new construction projects.
Our skilled team is dedicated to bringing your vision to life, offering a range of services that cover everything from modernizing your home's exterior to crafting contemporary living spaces inside. Whether you're dreaming of a sleek grey home design, elegant glass doors, or a vibrant outdoor garden, we have the creativity and expertise to make it a reality.
Step into your home through an inviting entryway and experience the beauty of open concepts that redefine your living spaces. Our services extend beyond renovation to new construction, ensuring we meet all your home transformation needs. We are proud to serve the 33756 area in Clearwater, FL, providing top-notch remodeling ideas that seamlessly blend luxury and functionality.
With a focus on bathroom remodeling and living room renovations, we take pride in delivering solutions that cater to your unique style. From conceptualizing modern house exteriors to executing renovation ideas, we are your trusted partner in creating a home that reflects your lifestyle.
Discover the possibilities with Dream Coast Builders as we redefine modern home living through our remodeling services. Contact us today for a consultation, and let's embark on a journey to elevate your home to new heights of sophistication and comfort.
Transform your space with us. Contact us for a consultation and bring your poolside vision to life!
www.dreamcoastbuilders.com
Two Floor House Exterior with a Blue Roof Ideas and Designs
5