Two Floor House Exterior with a Hip Roof Ideas and Designs
Refine by:
Budget
Sort by:Popular Today
1 - 20 of 28,243 photos
Item 1 of 3

Karen Jackson Photography
Large and white contemporary two floor render detached house in Seattle with a hip roof and a shingle roof.
Large and white contemporary two floor render detached house in Seattle with a hip roof and a shingle roof.
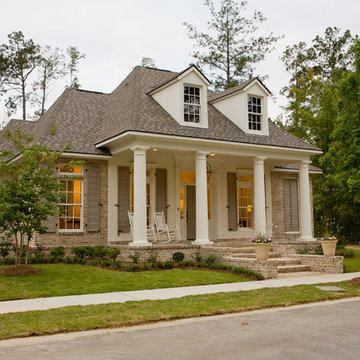
Tuscan Columns & Brick Porch
Inspiration for a large and beige traditional two floor house exterior in New Orleans with mixed cladding and a hip roof.
Inspiration for a large and beige traditional two floor house exterior in New Orleans with mixed cladding and a hip roof.

Meechan Architectural Photography
Photo of a large and black contemporary two floor detached house in Other with mixed cladding, a hip roof and a shingle roof.
Photo of a large and black contemporary two floor detached house in Other with mixed cladding, a hip roof and a shingle roof.
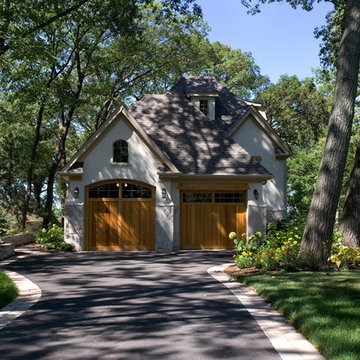
Linda Oyama Bryan
Design ideas for a medium sized and beige two floor house exterior in Chicago with stone cladding and a hip roof.
Design ideas for a medium sized and beige two floor house exterior in Chicago with stone cladding and a hip roof.
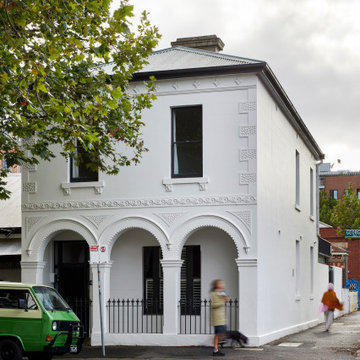
The existing Victorian facade was painted in white graffiti proof paint with black fence and window details
Design ideas for a large and white two floor render detached house in Melbourne with a hip roof, a metal roof and a grey roof.
Design ideas for a large and white two floor render detached house in Melbourne with a hip roof, a metal roof and a grey roof.
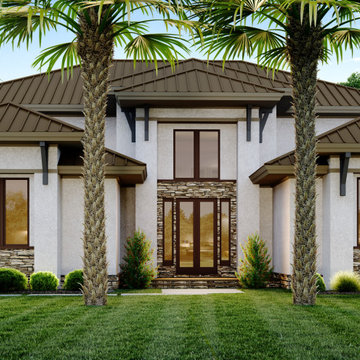
A family home that uses traditional materials like tabby stucco and stacked stone, but in a more modern and contemporary style. We have the colors of standing seam roof, the eave brackets and the windows and doors all matching. The colors in the stacked stone accentuate the browns.

Inspiration for a large and white rural two floor detached house in Houston with concrete fibreboard cladding, a hip roof, a shingle roof, a brown roof and board and batten cladding.

The inviting new porch addition features a stunning angled vault ceiling and walls of oversize windows that frame the picture-perfect backyard views. The porch is infused with light thanks to the statement light fixture and bright-white wooden beams that reflect the natural light.
Photos by Spacecrafting Photography

This cottage-style bungalow was designed for an asymmetrical lot with multiple challenges. Decorative brackets enhance the entry tower and bring a sense of arrival.
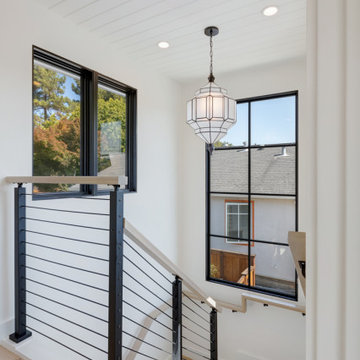
Farmhouse Modern home with horizontal and batten and board white siding and gray/black raised seam metal roofing and black windows.
Design ideas for a medium sized and white country two floor detached house in San Francisco with wood cladding, a hip roof, a metal roof, a grey roof and board and batten cladding.
Design ideas for a medium sized and white country two floor detached house in San Francisco with wood cladding, a hip roof, a metal roof, a grey roof and board and batten cladding.

This luxurious modern home features an elegant mix of wood, stone, and glass materials for the exterior. Large modern windows and glass garage doors contribute to the sleek design of the home.
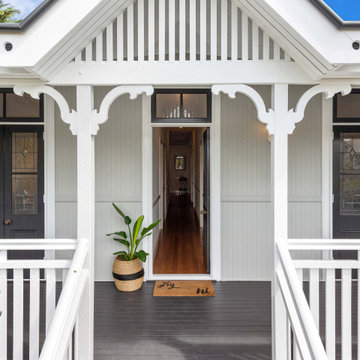
Design ideas for a medium sized and gey coastal two floor detached house in Brisbane with wood cladding, a hip roof, a metal roof and a white roof.
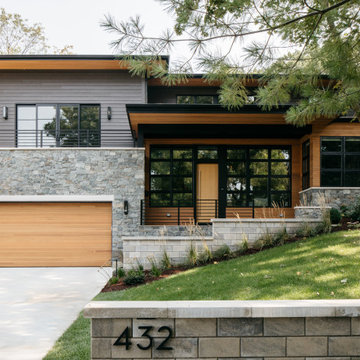
This is an example of a contemporary two floor detached house in Chicago with mixed cladding and a hip roof.
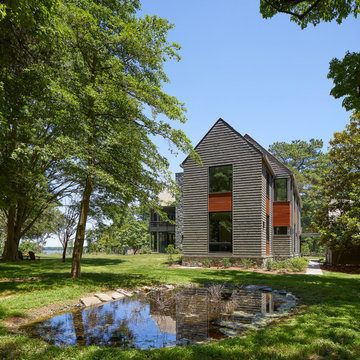
View of walkway and garden between garage and home. This wing has the family room and guest bedroom below and three additional bedrooms with baths above.

Approach to Mediterranean-style dramatic arch front entry with dark painted front door and tile roof.
Inspiration for a white mediterranean two floor detached house in Minneapolis with a hip roof, a tiled roof and a black roof.
Inspiration for a white mediterranean two floor detached house in Minneapolis with a hip roof, a tiled roof and a black roof.
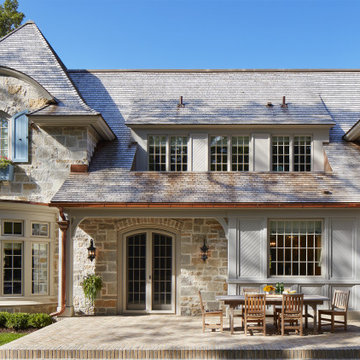
Martha O'Hara Interiors, Interior Design & Photo Styling | John Kraemer & Sons, Builder | Charlie & Co. Design, Architectural Designer | Corey Gaffer, Photography
Please Note: All “related,” “similar,” and “sponsored” products tagged or listed by Houzz are not actual products pictured. They have not been approved by Martha O’Hara Interiors nor any of the professionals credited. For information about our work, please contact design@oharainteriors.com.

Waterfront home built in classic "east coast" cedar shake style is elegant while still feeling casual, timeless yet fresh.
Photo of a medium sized and brown traditional two floor detached house in Grand Rapids with wood cladding, a hip roof, a shingle roof, a brown roof and shingles.
Photo of a medium sized and brown traditional two floor detached house in Grand Rapids with wood cladding, a hip roof, a shingle roof, a brown roof and shingles.

Charming home featuring Tavern Hall brick with Federal White mortar.
This is an example of a red and large country two floor brick detached house in Other with a shingle roof and a hip roof.
This is an example of a red and large country two floor brick detached house in Other with a shingle roof and a hip roof.

Design ideas for a gey retro two floor render detached house in San Francisco with a hip roof and a shingle roof.

Photography: Garett + Carrie Buell of Studiobuell/ studiobuell.com
Photo of a large and white classic two floor detached house in Nashville with a hip roof and a shingle roof.
Photo of a large and white classic two floor detached house in Nashville with a hip roof and a shingle roof.
Two Floor House Exterior with a Hip Roof Ideas and Designs
1