Two Floor House Exterior with a Shingle Roof Ideas and Designs
Refine by:
Budget
Sort by:Popular Today
1 - 20 of 52,430 photos
Item 1 of 3

Photo of a white classic two floor detached house in Surrey with a pitched roof, a shingle roof and a red roof.

We were challenged to restore and breathe new life into a beautiful but neglected Grade II* listed home.
The sympathetic renovation saw the introduction of two new bathrooms, a larger kitchen extension and new roof. We also restored neglected but beautiful heritage features, such as the 300-year-old windows and historic joinery and plasterwork.
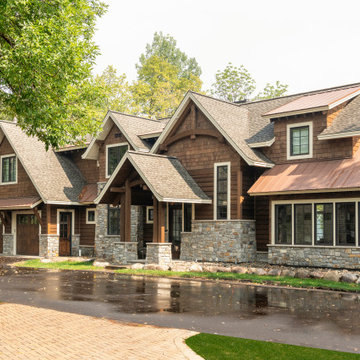
Lake House - Nisswa, MN
Large and brown rustic two floor detached house in Minneapolis with a pitched roof, a shingle roof and a brown roof.
Large and brown rustic two floor detached house in Minneapolis with a pitched roof, a shingle roof and a brown roof.

10K designed this new construction home for a family of four who relocated to a serene, tranquil, and heavily wooded lot in Shorewood. Careful siting of the home preserves existing trees, is sympathetic to existing topography and drainage of the site, and maximizes views from gathering spaces and bedrooms to the lake. Simple forms with a bold black exterior finish contrast the light and airy interior spaces and finishes. Sublime moments and connections to nature are created through the use of floor to ceiling windows, long axial sight lines through the house, skylights, a breezeway between buildings, and a variety of spaces for work, play, and relaxation.
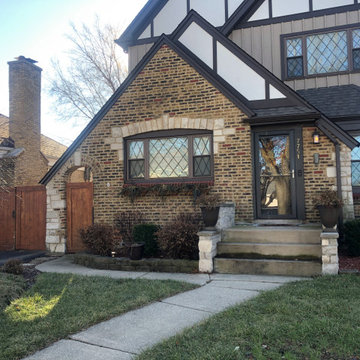
Exterior of project completed
Medium sized and gey two floor detached house in Chicago with mixed cladding, a pitched roof and a shingle roof.
Medium sized and gey two floor detached house in Chicago with mixed cladding, a pitched roof and a shingle roof.

Front Entry Door
Photo of a medium sized and white rural two floor detached house in Portland Maine with wood cladding, a pitched roof and a shingle roof.
Photo of a medium sized and white rural two floor detached house in Portland Maine with wood cladding, a pitched roof and a shingle roof.

This is an example of a medium sized and white farmhouse two floor detached house in Bridgeport with concrete fibreboard cladding, a pitched roof and a shingle roof.
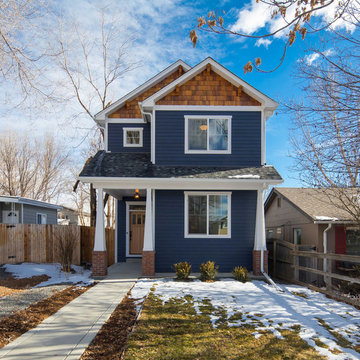
This is an example of a medium sized and blue classic two floor detached house in Denver with mixed cladding, a pitched roof and a shingle roof.
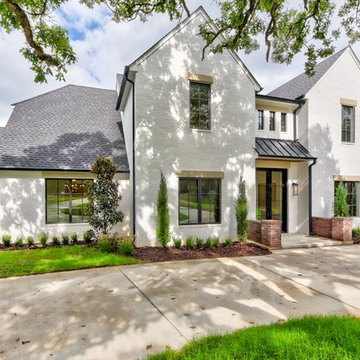
Design ideas for a large and white traditional two floor brick detached house in Oklahoma City with a pitched roof and a shingle roof.

Photo of a large and blue beach style two floor concrete detached house in Other with a mansard roof and a shingle roof.

Design ideas for a white classic two floor brick house exterior in Birmingham with a pitched roof and a shingle roof.

Complete exterior remodel for three homes on the same property. These houses got a complete exterior and interior remodel, D&G Exteriors oversaw the exterior work. A little bit about the project:
Roof: All three houses got a new roof using Certainteed Landmark Shingles, ice and water, and synthetic underlayment.
Siding: For siding, we removed all the old layers of siding, exposing some areas of rot that had developed. After fixing those areas, we proceeded with the installation of new cedar shingles. As part of the installation, we applied weather barrier, a “breather” membrane to provide drainage and airflow for the shingles, and all new flashing details. All trim
Windows: All windows on all three houses were replaced with new Harvey vinyl windows. We used new construction windows instead of replacement windows so we could properly waterproof them.
Deck: All three houses got a new deck and remodeled porch as well. We used Azek composite decking and railing systems.
Additional: The houses also got new doors and gutters.
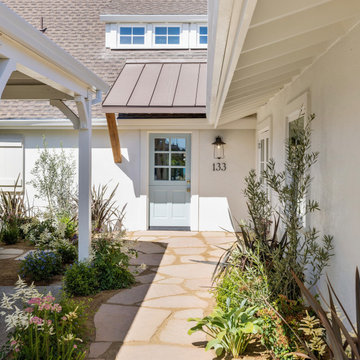
Hand cut meandering stone pathways lead to redesigned entry with a new raised seam roof, salvaged timber, and charming dutch door & coastal lantern.
This is an example of a white beach style two floor render detached house in Other with a pitched roof, a shingle roof and a brown roof.
This is an example of a white beach style two floor render detached house in Other with a pitched roof, a shingle roof and a brown roof.

This is an example of a large and gey farmhouse two floor detached house in Houston with concrete fibreboard cladding, a pitched roof, a shingle roof and a black roof.

Design ideas for a large and white traditional two floor detached house in San Francisco with wood cladding, a pitched roof, a shingle roof, a grey roof and shingles.

Front view of this custom French Country inspired home
This is an example of a large and brown two floor detached house in Houston with stone cladding, a shingle roof, a black roof and shingles.
This is an example of a large and brown two floor detached house in Houston with stone cladding, a shingle roof, a black roof and shingles.

Photo of a medium sized and gey nautical two floor detached house in Providence with wood cladding, a shingle roof and shingles.

Stunning vertical board and batten accented with a lush mixed stone watertable really makes this modern farmhouse pop! This is arguably our most complete home to date featuring the perfect balance of natural elements and crisp pops of modern clean lines.

Luxury Home on Pine Lake, WI
Design ideas for an expansive and blue classic two floor detached house in Milwaukee with wood cladding, a pitched roof, a shingle roof, a brown roof and shingles.
Design ideas for an expansive and blue classic two floor detached house in Milwaukee with wood cladding, a pitched roof, a shingle roof, a brown roof and shingles.

Inspired by the modern romanticism, blissful tranquility and harmonious elegance of Bobby McAlpine’s home designs, this custom home designed and built by Anthony Wilder Design/Build perfectly combines all these elements and more. With Southern charm and European flair, this new home was created through careful consideration of the needs of the multi-generational family who lives there.
Two Floor House Exterior with a Shingle Roof Ideas and Designs
1