Two Floor House Exterior with Concrete Fibreboard Cladding Ideas and Designs
Refine by:
Budget
Sort by:Popular Today
1 - 20 of 17,968 photos
Item 1 of 3

This is an example of a medium sized and white farmhouse two floor detached house in Bridgeport with concrete fibreboard cladding, a pitched roof and a shingle roof.

As a conceptual urban infill project, the Wexley is designed for a narrow lot in the center of a city block. The 26’x48’ floor plan is divided into thirds from front to back and from left to right. In plan, the left third is reserved for circulation spaces and is reflected in elevation by a monolithic block wall in three shades of gray. Punching through this block wall, in three distinct parts, are the main levels windows for the stair tower, bathroom, and patio. The right two-thirds of the main level are reserved for the living room, kitchen, and dining room. At 16’ long, front to back, these three rooms align perfectly with the three-part block wall façade. It’s this interplay between plan and elevation that creates cohesion between each façade, no matter where it’s viewed. Given that this project would have neighbors on either side, great care was taken in crafting desirable vistas for the living, dining, and master bedroom. Upstairs, with a view to the street, the master bedroom has a pair of closets and a skillfully planned bathroom complete with soaker tub and separate tiled shower. Main level cabinetry and built-ins serve as dividing elements between rooms and framing elements for views outside.
Architect: Visbeen Architects
Builder: J. Peterson Homes
Photographer: Ashley Avila Photography

William David Homes
Design ideas for a large and white rural two floor detached house in Houston with concrete fibreboard cladding, a hip roof and a metal roof.
Design ideas for a large and white rural two floor detached house in Houston with concrete fibreboard cladding, a hip roof and a metal roof.

Spacecrafting Photography
Design ideas for a medium sized and black scandi two floor house exterior in Minneapolis with concrete fibreboard cladding and a pitched roof.
Design ideas for a medium sized and black scandi two floor house exterior in Minneapolis with concrete fibreboard cladding and a pitched roof.

This is an example of a large and gey farmhouse two floor detached house in Houston with concrete fibreboard cladding, a pitched roof, a shingle roof and a black roof.

Large and red rural two floor detached house in Seattle with concrete fibreboard cladding, a pitched roof, a metal roof, a grey roof and board and batten cladding.

Photo of a medium sized and gey country two floor detached house in Other with concrete fibreboard cladding, a pitched roof, a metal roof, a black roof and shingles.
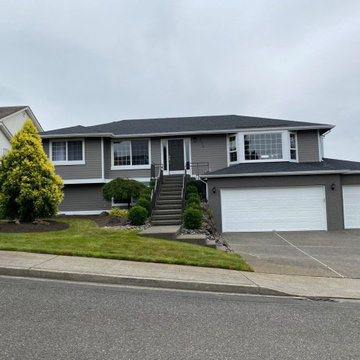
Photo of a large and gey classic two floor detached house in Seattle with concrete fibreboard cladding, a pitched roof, a shingle roof and a black roof.

A for-market house finished in 2021. The house sits on a narrow, hillside lot overlooking the Square below.
photography: Viktor Ramos
This is an example of a medium sized and white country two floor detached house in Cincinnati with concrete fibreboard cladding, a mixed material roof, a grey roof and board and batten cladding.
This is an example of a medium sized and white country two floor detached house in Cincinnati with concrete fibreboard cladding, a mixed material roof, a grey roof and board and batten cladding.

This mountain home has an amazing location nestled in the forest in Conifer, Colorado. Built in the late 1970s this home still had the charm of the 70s inside and out when the homeowner purchased this home in 2019– it still had the original green shag carpet inside! Just like it was time to remove and replace the old green shag carpet, it was time to remove and replace the old T1-11 siding!
Colorado Siding Repair installed James Hardie Color Plus lap siding in Aged Pewter with Arctic White trim. We added James Hardie Color Plus Staggered Shake in Cobblestone to add design flair to the exterior of this truly unique home. We replaced the siding with James Hardie Color Plus Siding and used Sherwin-Williams Duration paint for the rest of the house to create a seamless exterior design. The homeowner wanted to move a window and a door and we were able to help make that happen during the home exterior remodel.
What’s your favorite part of this update? We love the stagger shake in Cobblestone!

Inspiration for a medium sized and white rural two floor detached house in Chicago with concrete fibreboard cladding and a metal roof.
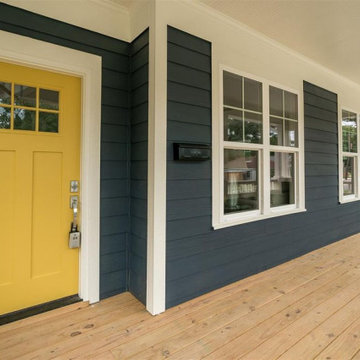
Two story craftsman
Photo of a medium sized and blue traditional two floor detached house in Raleigh with concrete fibreboard cladding, a pitched roof and a shingle roof.
Photo of a medium sized and blue traditional two floor detached house in Raleigh with concrete fibreboard cladding, a pitched roof and a shingle roof.

With a main floor master, and flowing but intimate spaces, it will function for both daily living and extended family events. Special attention was given to the siting, making sure the breath-taking views of Lake Independence are present from every room.
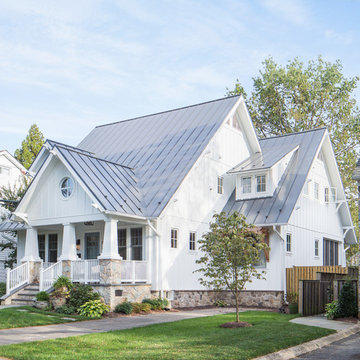
The front porch of the existing house remained. It made a good proportional guide for expanding the 2nd floor. The master bathroom bumps out to the side. And, hand sawn wood brackets hold up the traditional flying-rafter eaves.
Max Sall Photography
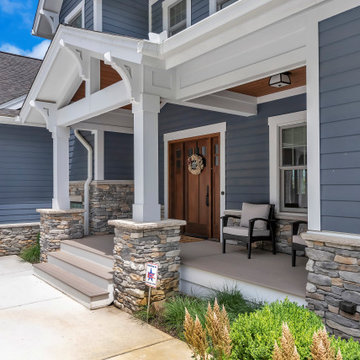
Design ideas for a large and blue traditional two floor detached house in Detroit with concrete fibreboard cladding, a pitched roof and a shingle roof.

Gorgeous Craftsman mountain home with medium gray exterior paint, Structures Walnut wood stain on the rustic front door with sidelites. Cultured stone is Bucks County Ledgestone & Flagstone
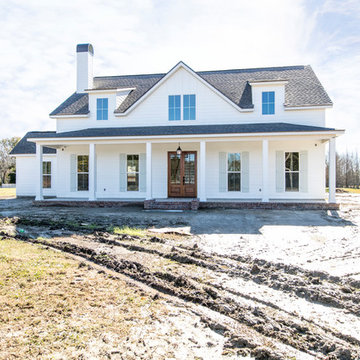
Large and white rural two floor detached house in New Orleans with concrete fibreboard cladding, a pitched roof and a shingle roof.

Inspiration for a small and white two floor detached house in Charleston with concrete fibreboard cladding, a pitched roof and a metal roof.
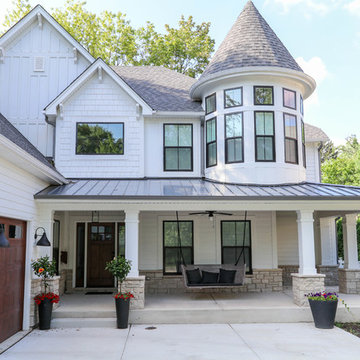
This is an example of a large and white country two floor detached house in Chicago with concrete fibreboard cladding and a shingle roof.

Front elevation, highlighting double-gable entry at the front porch with double-column detail at the porch and garage. Exposed rafter tails and cedar brackets are shown, along with gooseneck vintage-style fixtures at the garage doors..
Two Floor House Exterior with Concrete Fibreboard Cladding Ideas and Designs
1