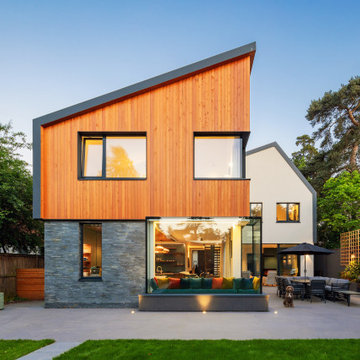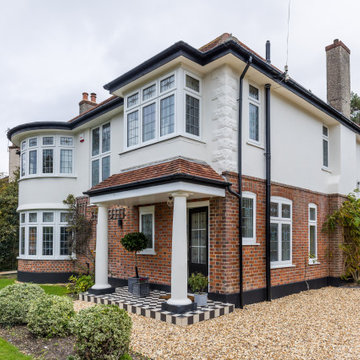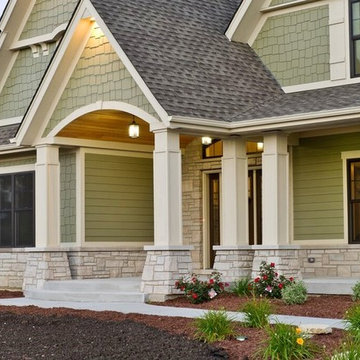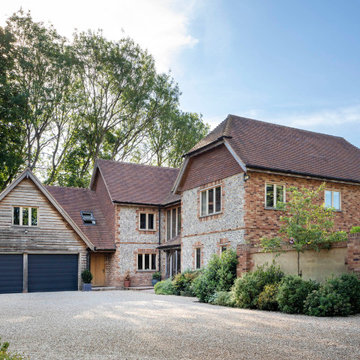Two Floor House Exterior with Mixed Cladding Ideas and Designs
Refine by:
Budget
Sort by:Popular Today
1 - 20 of 45,316 photos
Item 1 of 3

rear facade
Inspiration for a multi-coloured contemporary two floor detached house in Surrey with mixed cladding and a lean-to roof.
Inspiration for a multi-coloured contemporary two floor detached house in Surrey with mixed cladding and a lean-to roof.

The Goat Shed - Devon.
The house was finished with a grey composite cladding with authentic local stone to ensure the building nestled into the environment well, with a country/rustic appearance with close references to its original site use of an agricultural building.

Inspiration for a multi-coloured classic two floor detached house in Dorset with mixed cladding.

Design ideas for a multi-coloured contemporary two floor detached house in Other with mixed cladding, a lean-to roof and a grey roof.

Custom Front Porch
Inspiration for a gey classic two floor detached house in Chicago with mixed cladding.
Inspiration for a gey classic two floor detached house in Chicago with mixed cladding.

Roehner Ryan
Inspiration for a large and white rural two floor detached house in Phoenix with mixed cladding, a pitched roof and a metal roof.
Inspiration for a large and white rural two floor detached house in Phoenix with mixed cladding, a pitched roof and a metal roof.

This is an example of a medium sized and blue traditional two floor detached house in San Francisco with a shingle roof, mixed cladding and a hip roof.

The exterior face lift included Hardie board siding and MiraTEC trim, decorative metal railing on the porch, landscaping and a custom mailbox. The concrete paver driveway completes this beautiful project.

Inspiration for an expansive and multi-coloured traditional two floor detached house in Houston with mixed cladding, a pitched roof, a shingle roof, a grey roof and board and batten cladding.

White Nucedar shingles and clapboard siding blends perfectly with a charcoal metal and shingle roof that showcases a true modern day farmhouse.
Design ideas for a medium sized and white country two floor detached house in New York with mixed cladding, a pitched roof, a shingle roof and a grey roof.
Design ideas for a medium sized and white country two floor detached house in New York with mixed cladding, a pitched roof, a shingle roof and a grey roof.

Large and white country two floor detached house in Chicago with mixed cladding, a pitched roof and a mixed material roof.

Overview
Chenequa, WI
Size
6,863sf
Services
Architecture, Landscape Architecture
Photo of a large and multi-coloured modern two floor detached house in Milwaukee with mixed cladding and a flat roof.
Photo of a large and multi-coloured modern two floor detached house in Milwaukee with mixed cladding and a flat roof.

Craftsman entry, Hardi board siding cedar columns.
Photo by Steve Groth
Large and green traditional two floor house exterior in Chicago with mixed cladding.
Large and green traditional two floor house exterior in Chicago with mixed cladding.

A luxury residence in Vail, Colorado featuring wire-brushed Bavarian Oak wide-plank wood floors in a custom finish and reclaimed sunburnt siding on the ceiling.
Arrigoni Woods specializes in wide-plank wood flooring, both recycled and engineered. Our wood comes from old-growth Western European forests that are sustainably managed. Arrigoni's uniquely engineered wood (which has the look and feel of solid wood) features a trio of layered engineered planks, with a middle layer of transversely laid vertical grain spruce, providing a solid core.
This gorgeous mountain modern home was completed in the Fall of 2014. Using only the finest of materials and finishes, this home is the ultimate dream home.
Photographer: Kimberly Gavin

Jessie Preza Photography
Inspiration for a large and multi-coloured contemporary two floor detached house in Jacksonville with a metal roof, mixed cladding and a hip roof.
Inspiration for a large and multi-coloured contemporary two floor detached house in Jacksonville with a metal roof, mixed cladding and a hip roof.

Builder: John Kraemer & Sons | Photography: Landmark Photography
Small and gey contemporary two floor house exterior in Minneapolis with mixed cladding and a flat roof.
Small and gey contemporary two floor house exterior in Minneapolis with mixed cladding and a flat roof.

This custom home was built for empty nesting in mind. The first floor is all you need with wide open dining, kitchen and entertaining along with master suite just off the mudroom and laundry. Upstairs has plenty of room for guests and return home college students.
Photos- Rustic White Photography

Ryann Ford
This is an example of a farmhouse two floor house exterior in Austin with mixed cladding and a metal roof.
This is an example of a farmhouse two floor house exterior in Austin with mixed cladding and a metal roof.

Photography by Chase Daniel
Expansive and white mediterranean two floor detached house in Austin with mixed cladding, a pitched roof and a mixed material roof.
Expansive and white mediterranean two floor detached house in Austin with mixed cladding, a pitched roof and a mixed material roof.
Two Floor House Exterior with Mixed Cladding Ideas and Designs
1
