Two Floor House Exterior with Shingles Ideas and Designs
Refine by:
Budget
Sort by:Popular Today
81 - 100 of 1,995 photos
Item 1 of 3
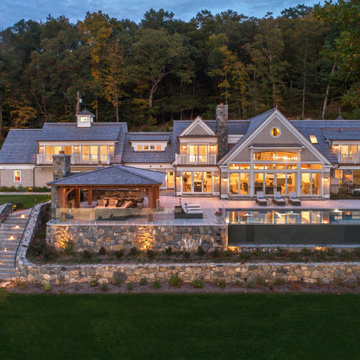
A photograph taken at twilight of the west-facing façade of the home showcases the 560 SF Douglas fir outdoor living/dining pavilion and 700 SF infinity-edge pool. Each of the four guest bedrooms located on the second floor feature a balcony and provide extensive views of the river.
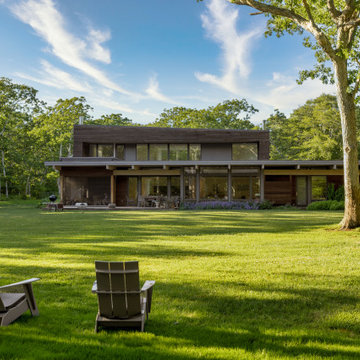
To achieve the family’s desired indoor/outdoor lifestyle, plenty of openings throughout the home were ensured and fitted with windows and doors from the Marvin Signature Ultimate collection. "Marvin understands the kind of rigor and tolerance needed for prefab designs," says Jake Wright of Turkel Design, "and their windows hold in heat in the winter and allow cooling in the summer, reducing energy use."
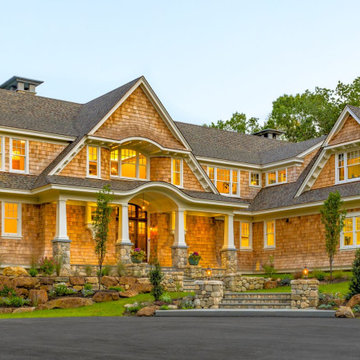
This shingle style New England home was built with the ambiance of a 19th century mountain lodge. The exterior features monumental stonework--large chimneys with handcarved granite caps—which anchor the home. Special features include multiple intersecting curved forms around front entrance, and a flanged base at the bottom of shingles, which ground the home.
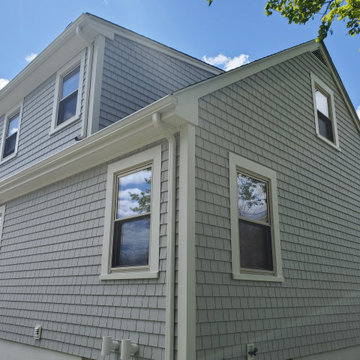
CertainTeed Cedar Impressions in the color, Sterling Gray has added value and curb appeal to this Fairhaven, MA home.
Created to mimic the look of freshly cut cedar shingles CertainTeed Cedar Impressions is the perfect choice for those who love the look of wood without dealing with all of the pricey maintenance. Built to handle harsh weather conditions and winds up to 200 mph homeowners can feel good knowing that their siding will stay in place. As well as being fade, crack, dent, and insect resistant CertainTeed siding is a product that will stand the test of time. Cedar Impressions come in a wide variety of beautiful shades and textures to suit any homeowner’s style. Lastly, we can offer our customers CertainTeed’s limited lifetime warranty along with our very own 10 year guarantee!
Vinyl siding has come a long way since it was first introduced! Its durability, wood-like appearance, and energy efficiency are what makes it a favorite for many homeowners. If you would love to have a low maintenance exterior that vinyl siding offers, give Care Free Homes a buzz! We are a CertainTeed 5 star contractor and a Certified Installer of the Vinyl Siding Institute. Call or contact us online for your FREE siding quote (508) 997-1111. Make your home Care Free today!

Red House transformed a single-story ranch into a two-story Gothic Revival home. Photography by Aaron Usher III. Instagram: @redhousedesignbuild
Design ideas for a large and white classic two floor detached house in Providence with wood cladding, a pitched roof, a shingle roof, a grey roof and shingles.
Design ideas for a large and white classic two floor detached house in Providence with wood cladding, a pitched roof, a shingle roof, a grey roof and shingles.
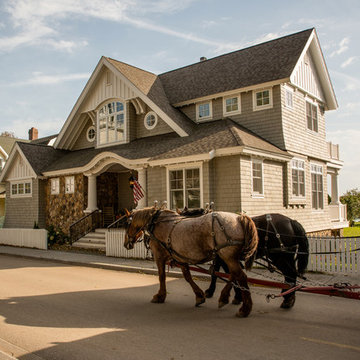
Design ideas for a medium sized and gey traditional two floor detached house in Other with wood cladding, a pitched roof, a shingle roof, a grey roof and shingles.
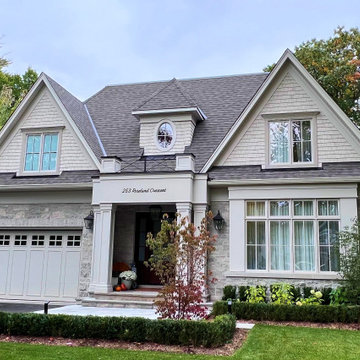
New Age Design
This is an example of a large and beige traditional two floor detached house in Toronto with stone cladding, a pitched roof, a shingle roof, a brown roof and shingles.
This is an example of a large and beige traditional two floor detached house in Toronto with stone cladding, a pitched roof, a shingle roof, a brown roof and shingles.
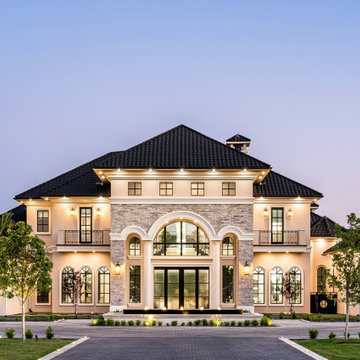
We love this mansion's exterior featuring arched entryways, brick pavers, exterior wall sconces, and luxury landscaping.
Expansive and white modern two floor brick detached house in Phoenix with a hip roof, a shingle roof, a black roof and shingles.
Expansive and white modern two floor brick detached house in Phoenix with a hip roof, a shingle roof, a black roof and shingles.
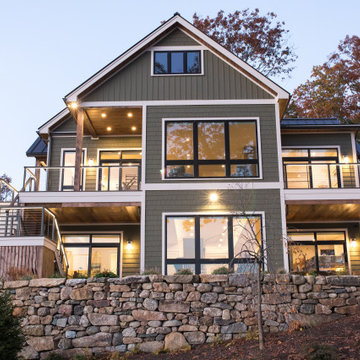
Photo of a large and green traditional two floor detached house in Boston with vinyl cladding, a pitched roof, a metal roof, a brown roof and shingles.
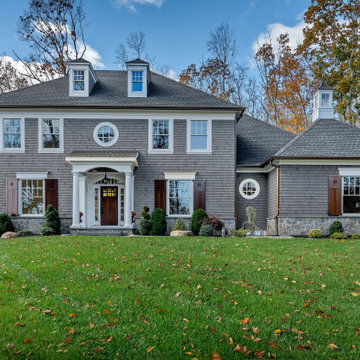
Design ideas for a gey classic two floor detached house in Bridgeport with wood cladding, a hip roof, a shingle roof, a grey roof and shingles.
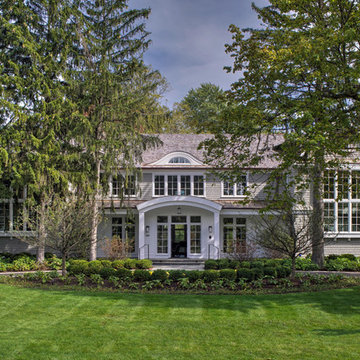
Eric Hausman
Inspiration for a gey and large contemporary two floor front detached house in Chicago with wood cladding, a hip roof, a shingle roof, a grey roof and shingles.
Inspiration for a gey and large contemporary two floor front detached house in Chicago with wood cladding, a hip roof, a shingle roof, a grey roof and shingles.
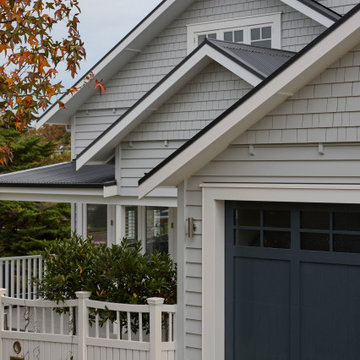
This traditional bungalow has been restored to keep it's old fashioned elegance outside while the inside has been updated to a sleek modern design.
Photo of a large and gey traditional two floor detached house in Auckland with a pitched roof, a metal roof, a grey roof and shingles.
Photo of a large and gey traditional two floor detached house in Auckland with a pitched roof, a metal roof, a grey roof and shingles.
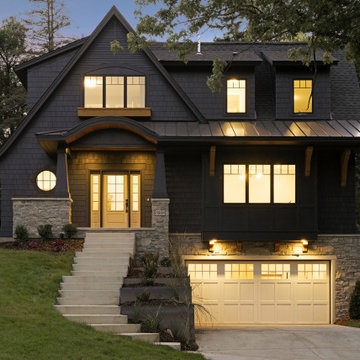
This is an example of a large and black traditional two floor detached house in Minneapolis with a shingle roof, a black roof and shingles.
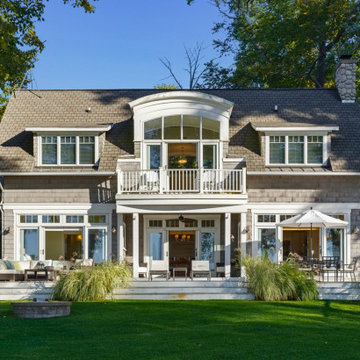
The lake facing facade is classically symmetrical, anchored with an arched dormer flanked with shed dormers. There is a deck off of the arched dormer which provides an amazing view of the Lake, and a covered porch below.
Sliding doors open up from the family room and the master bedroom.
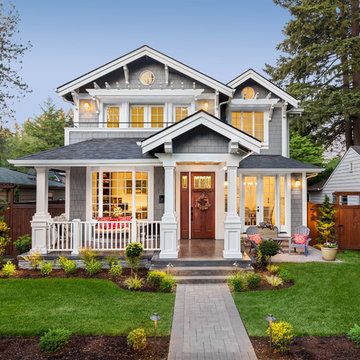
Photo of a large and gey contemporary two floor front detached house in San Francisco with concrete fibreboard cladding, a pitched roof, a shingle roof, a grey roof and shingles.
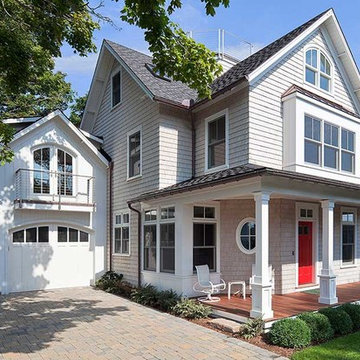
A red front door adds a vibrant pop of color to the façade of this shoreline village home.
Jim Fiora Photography LLC
This is an example of a gey and medium sized traditional two floor detached house in New York with a pitched roof, a shingle roof, mixed cladding, a grey roof and shingles.
This is an example of a gey and medium sized traditional two floor detached house in New York with a pitched roof, a shingle roof, mixed cladding, a grey roof and shingles.
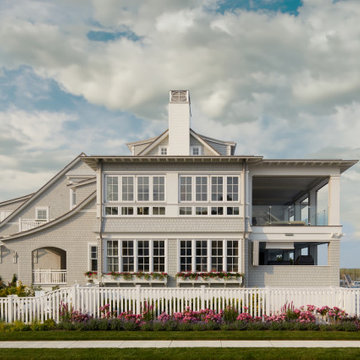
The connection to the surrounding ocean and dunes is evident in every room of this elegant beachfront home. By strategically pulling the home in from the corner, the architect not only creates an inviting entry court but also enables the three-story home to maintain a modest scale on the streetscape. Swooping eave lines create an elegant stepping down of forms while showcasing the beauty of the cedar roofing and siding materials.
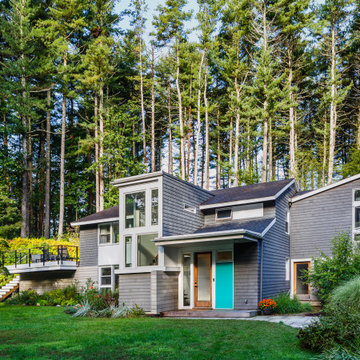
The original two-story deck house was transformed with the addition of three volumes - a new entry and a lantern-like two-story stair tower at the front and an owners' suite above a home office with separate entry at the gable end..
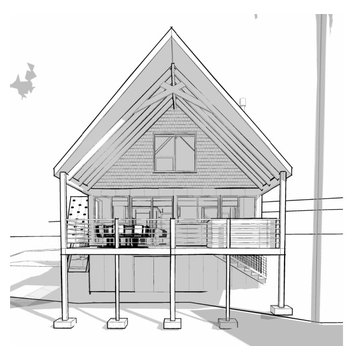
An exterior perspective of the large pitched roof and exposed beams of this cabin addition.
This is an example of a medium sized and brown rustic two floor detached house in Seattle with wood cladding, a pitched roof, a shingle roof, a grey roof and shingles.
This is an example of a medium sized and brown rustic two floor detached house in Seattle with wood cladding, a pitched roof, a shingle roof, a grey roof and shingles.
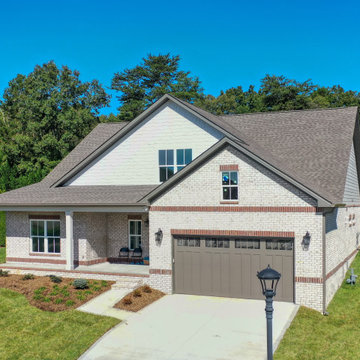
Inspiration for a medium sized and white traditional two floor brick detached house in Other with a pitched roof, a shingle roof, a grey roof and shingles.
Two Floor House Exterior with Shingles Ideas and Designs
5