Two Floor House Exterior with Stone Cladding Ideas and Designs
Refine by:
Budget
Sort by:Popular Today
181 - 200 of 17,817 photos
Item 1 of 3
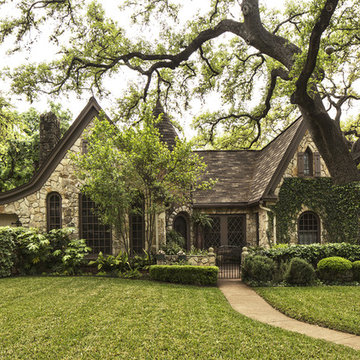
This is an example of a large and beige classic two floor house exterior in Austin with stone cladding and a pitched roof.
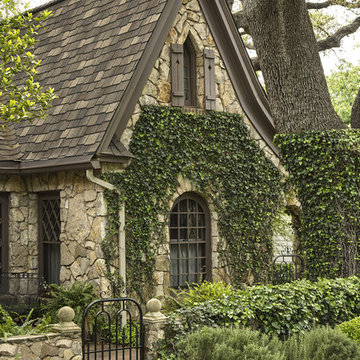
Photo of a large and beige classic two floor house exterior in Austin with stone cladding and a pitched roof.
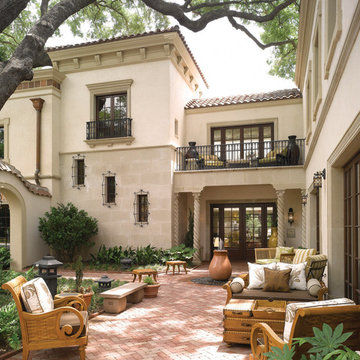
Inspiration for a beige mediterranean two floor house exterior in Los Angeles with stone cladding.
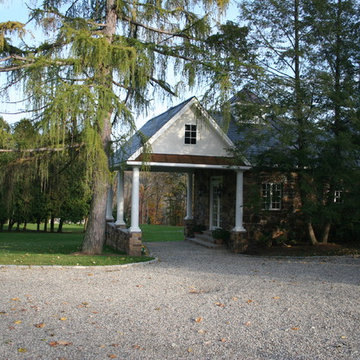
Portico Addition
Design ideas for a medium sized and white traditional two floor house exterior in New York with stone cladding and a pitched roof.
Design ideas for a medium sized and white traditional two floor house exterior in New York with stone cladding and a pitched roof.
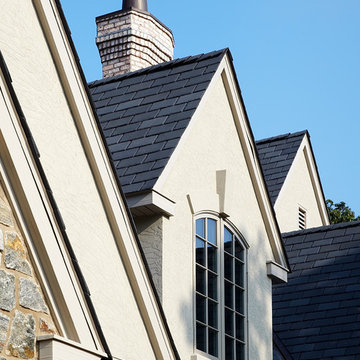
The comfortable elegance of this French-Country inspired home belies the challenges faced during its conception. The beautiful, wooded site was steeply sloped requiring study of the location, grading, approach, yard and views from and to the rolling Pennsylvania countryside. The client desired an old world look and feel, requiring a sensitive approach to the extensive program. Large, modern spaces could not add bulk to the interior or exterior. Furthermore, it was critical to balance voluminous spaces designed for entertainment with more intimate settings for daily living while maintaining harmonic flow throughout.
The result home is wide, approached by a winding drive terminating at a prominent facade embracing the motor court. Stone walls feather grade to the front façade, beginning the masonry theme dressing the structure. A second theme of true Pennsylvania timber-framing is also introduced on the exterior and is subsequently revealed in the formal Great and Dining rooms. Timber-framing adds drama, scales down volume, and adds the warmth of natural hand-wrought materials. The Great Room is literal and figurative center of this master down home, separating casual living areas from the elaborate master suite. The lower level accommodates casual entertaining and an office suite with compelling views. The rear yard, cut from the hillside, is a composition of natural and architectural elements with timber framed porches and terraces accessed from nearly every interior space flowing to a hillside of boulders and waterfalls.
The result is a naturally set, livable, truly harmonious, new home radiating old world elegance. This home is powered by a geothermal heating and cooling system and state of the art electronic controls and monitoring systems.
The roof is simulated slate made from recycled materials. The company for this home is no longer in business but today we specify Inspire by Boral https://www.boralroof.com/product-profile/composite/classic-slate/4IFUE5205/
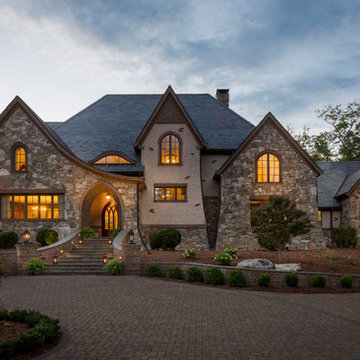
Design ideas for an expansive and gey classic two floor house exterior in Other with stone cladding.
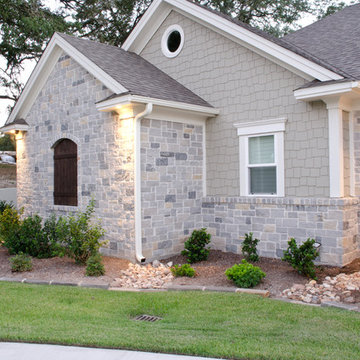
Close up of double gable with wainscot shake shingle siding
Photo of an expansive and blue classic two floor house exterior in Austin with stone cladding and a pitched roof.
Photo of an expansive and blue classic two floor house exterior in Austin with stone cladding and a pitched roof.
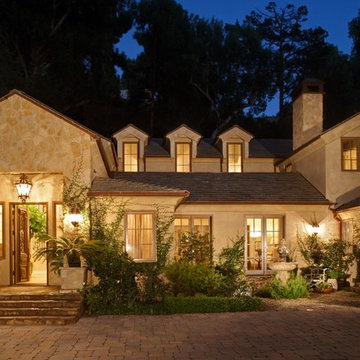
Photo of a beige and expansive farmhouse two floor house exterior in Los Angeles with stone cladding and a pitched roof.
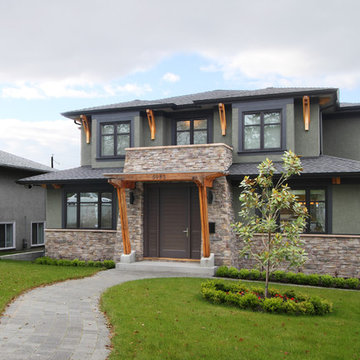
West Coast Transitional Exterior
Large and green contemporary two floor detached house in Vancouver with stone cladding, a pitched roof and a shingle roof.
Large and green contemporary two floor detached house in Vancouver with stone cladding, a pitched roof and a shingle roof.
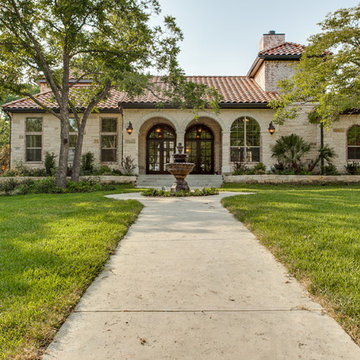
Bella Vita Custom Homes
This is an example of a large mediterranean two floor house exterior in Austin with stone cladding.
This is an example of a large mediterranean two floor house exterior in Austin with stone cladding.
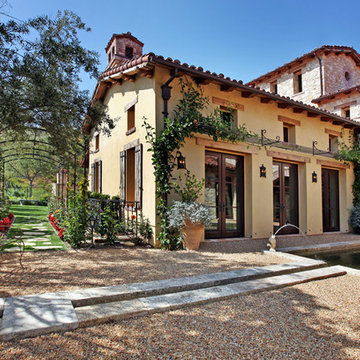
Gravel Courtyard -
General Contractor: Forte Estate Homes
Color: A light mustard/beige smooth Venetian Plaster blend from 'modern masters'.
Medium sized and gey mediterranean two floor detached house in Orange County with a pitched roof, stone cladding and a tiled roof.
Medium sized and gey mediterranean two floor detached house in Orange County with a pitched roof, stone cladding and a tiled roof.
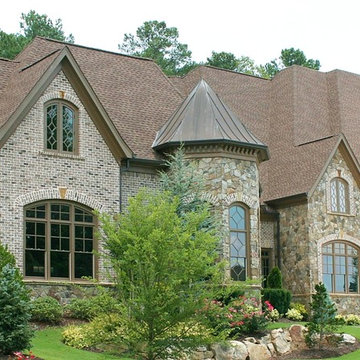
Luxury Custom Home. European Style House. Alex Custom Homes, LLC
Photo of an expansive and beige classic two floor house exterior in Atlanta with stone cladding.
Photo of an expansive and beige classic two floor house exterior in Atlanta with stone cladding.
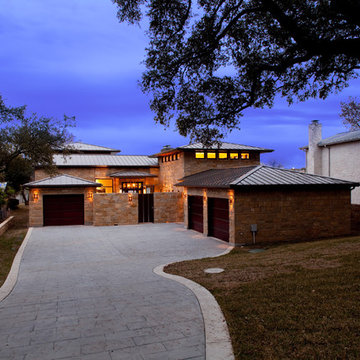
Trey Dunham
Large and beige contemporary two floor house exterior in Austin with stone cladding and a hip roof.
Large and beige contemporary two floor house exterior in Austin with stone cladding and a hip roof.
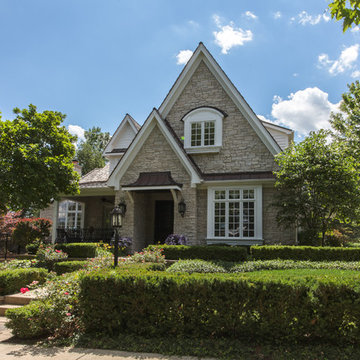
Bill Meyer Photography
This is an example of a traditional two floor house exterior in Chicago with stone cladding and a pitched roof.
This is an example of a traditional two floor house exterior in Chicago with stone cladding and a pitched roof.
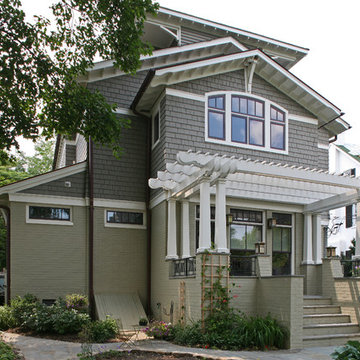
Medium sized and white classic two floor house exterior in DC Metro with stone cladding.
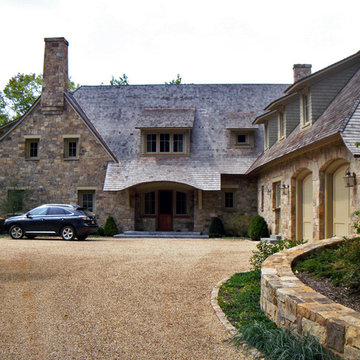
Residential, landscape architecture, site design
This is an example of a large classic two floor house exterior in Other with stone cladding.
This is an example of a large classic two floor house exterior in Other with stone cladding.
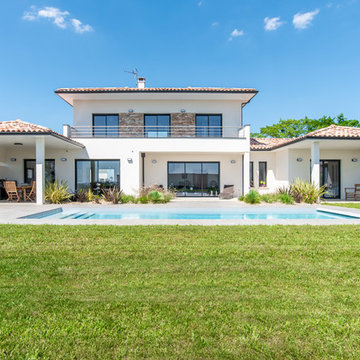
Façade principale
Photo: PIXCITY
Large and white contemporary two floor detached house in Toulouse with a hip roof, a tiled roof and stone cladding.
Large and white contemporary two floor detached house in Toulouse with a hip roof, a tiled roof and stone cladding.
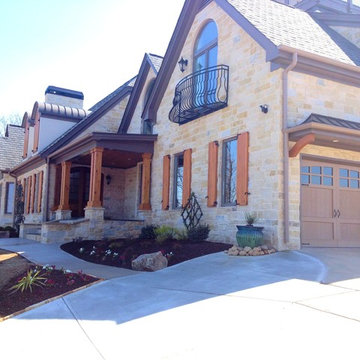
Daco Real Stone Veneers is just that, real stone. As easy to work with as tile and the perfect way to add priceless and timeless elegant beauty to any homestead

The 5,458-square-foot structure was designed to blur the distinction between the roof and the walls.
Project Details // Razor's Edge
Paradise Valley, Arizona
Architecture: Drewett Works
Builder: Bedbrock Developers
Interior design: Holly Wright Design
Landscape: Bedbrock Developers
Photography: Jeff Zaruba
Travertine walls: Cactus Stone
https://www.drewettworks.com/razors-edge/
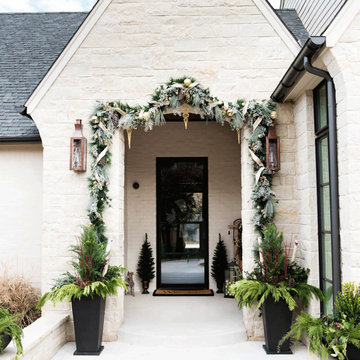
Holiday Garland Entry with Governor Flush Mount Lanterns
The Bevolo Governor® Lantern is inspired by a historic colonial fixture design. The fixture's tall masculine nature complements a number of architectural styles. It is best when used to address vertical architectural elements such as columns and French doors. The Governor® flush mount is available in natural gas, liquid propane, and electric.
Standard Lantern Sizes
Height Width Depth
24.0" 6.0" 6.5"
30.0" 7.5" 8.0"
36.0" 9.0" 9.5"
Two Floor House Exterior with Stone Cladding Ideas and Designs
10