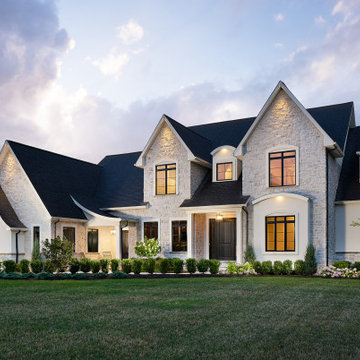Two Floor House Exterior with Stone Cladding Ideas and Designs
Refine by:
Budget
Sort by:Popular Today
1 - 20 of 17,781 photos
Item 1 of 3

A traditional house that meanders around courtyards built as though it where built in stages over time. Well proportioned and timeless. Presenting its modest humble face this large home is filled with surprises as it demands that you take your time to experience it.

Photo of an expansive and gey farmhouse two floor detached house in Charlotte with stone cladding, a pitched roof, a mixed material roof, a grey roof and board and batten cladding.

Front view of this custom French Country inspired home
This is an example of a large and brown two floor detached house in Houston with stone cladding, a shingle roof, a black roof and shingles.
This is an example of a large and brown two floor detached house in Houston with stone cladding, a shingle roof, a black roof and shingles.

This lovely, contemporary lakeside home underwent a major renovation that also involved a two-story addition. Every room’s design takes full advantage of the stunning lake view. First floor changes include all new flooring from Urban Floor, foyer update, expanded great room, patio with fireplace and hot tub, office area, laundry room, and a main bedroom and bath. Second-floor changes include all new flooring from Urban Floor, a workout room with sauna, lounge, and a balcony with an iron spiral staircase descending to the first-floor patio. The exterior transformation includes stained cedar siding offset with natural stone cladding, a metal roof, and a wrought iron entry door my Monarch. This custom wrought iron front door with three panels of glass to let in natural light.

Our French Normandy-style estate nestled in the hills high above Monterey is complete. Featuring a separate one bedroom one bath carriage house and two garages for 5 cars. Multiple French doors connect to the outdoor spaces which feature a covered patio with a wood-burning fireplace and a generous tile deck!

Custer Creek Farms is the perfect location for this Ultra Modern Farmhouse. Open, estate sized lots and country living with all the amenities of Frisco, TX. From first glance this home takes your breath away. Custom 10ft wide black iron entry with 5ft pivot door welcomes you inside. Your eyes are immediately drawn to the 60" custom ribbon fireplace with wrap around black tile. This home has 5 bedrooms and 5.5 bathrooms. The master suite boasts dramatic vaulted ceilings, 5-piece master bath and walk-in closet. The main kitchen is a work of art. Color of the Year, Naval painted cabinets. Gold hardware, plumbing fixtures and lighting accents. The second kitchen has all the conveniences for creating gourmet meals while staying hidden for entertaining mess free. Incredible one of a kind lighting is meticulously placed throughout the home for the ultimate wow factor. In home theater, loft and exercise room completes this exquisite custom home!
.
.
.
#modernfarmhouse #texasfarmhouse #texasmodern #blackandwhite #irondoor #customhomes #dfwhomes #texashomes #friscohomes #friscobuilder #customhomebuilder #custercreekfarms #salcedohomes #salcedocustomhomes #dreamdesignbuild #progressphotos #builtbysalcedo #faithfamilyandbeautifulhomes #2020focus #ultramodern #ribbonfireplace #dirtykitchen #navalcabinets #lightfixures #newconstruction #buildnew
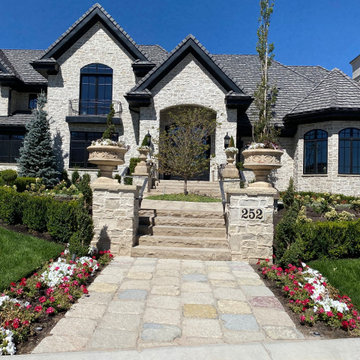
Full Stone Exterior featuring Gray Cobble Creek stone with a Trinity White Grout.
This is an example of an expansive and beige victorian two floor detached house in Salt Lake City with stone cladding, a pitched roof, a shingle roof and a black roof.
This is an example of an expansive and beige victorian two floor detached house in Salt Lake City with stone cladding, a pitched roof, a shingle roof and a black roof.

The property was originally a bungalow that had had a loft conversion with 2 bedrooms squeezed in and poor access. The ground floor layout was dated and not functional for how the client wanted to live.
In order to convert the bungalow into a true 2 storey house, we raised the roof and created a new stair and landing / hallway. This allowed the property to have 3 large bedrooms and 2 bathrooms plus an open study area on the first floor.
To the ground floor we created a open plan kitchen-dining-living room, a separate snug, utility, WC and further bedroom with en-suite.
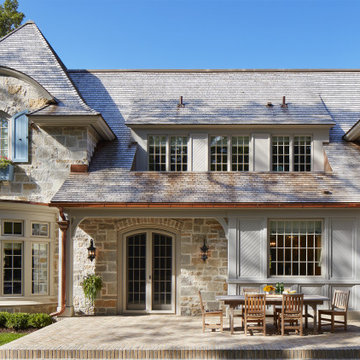
Martha O'Hara Interiors, Interior Design & Photo Styling | John Kraemer & Sons, Builder | Charlie & Co. Design, Architectural Designer | Corey Gaffer, Photography
Please Note: All “related,” “similar,” and “sponsored” products tagged or listed by Houzz are not actual products pictured. They have not been approved by Martha O’Hara Interiors nor any of the professionals credited. For information about our work, please contact design@oharainteriors.com.

Old World European, Country Cottage. Three separate cottages make up this secluded village over looking a private lake in an old German, English, and French stone villa style. Hand scraped arched trusses, wide width random walnut plank flooring, distressed dark stained raised panel cabinetry, and hand carved moldings make these traditional farmhouse cottage buildings look like they have been here for 100s of years. Newly built of old materials, and old traditional building methods, including arched planked doors, leathered stone counter tops, stone entry, wrought iron straps, and metal beam straps. The Lake House is the first, a Tudor style cottage with a slate roof, 2 bedrooms, view filled living room open to the dining area, all overlooking the lake. The Carriage Home fills in when the kids come home to visit, and holds the garage for the whole idyllic village. This cottage features 2 bedrooms with on suite baths, a large open kitchen, and an warm, comfortable and inviting great room. All overlooking the lake. The third structure is the Wheel House, running a real wonderful old water wheel, and features a private suite upstairs, and a work space downstairs. All homes are slightly different in materials and color, including a few with old terra cotta roofing. Project Location: Ojai, California. Project designed by Maraya Interior Design. From their beautiful resort town of Ojai, they serve clients in Montecito, Hope Ranch, Malibu and Calabasas, across the tri-county area of Santa Barbara, Ventura and Los Angeles, south to Hidden Hills. Patrick Price Photo

Inspiration for an expansive and multi-coloured modern two floor detached house in New York with stone cladding.
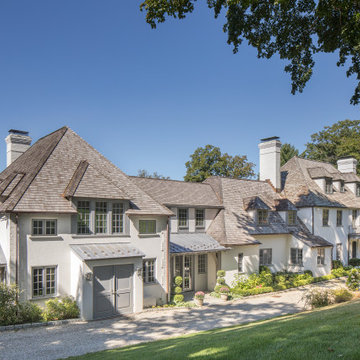
This is an example of a white two floor detached house in New York with stone cladding and a hip roof.
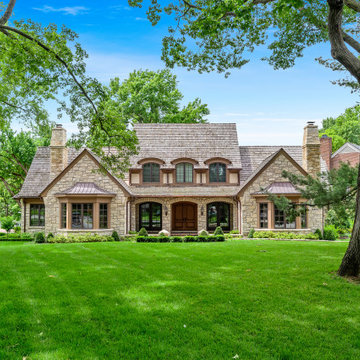
This is an example of a large and beige classic two floor detached house in Kansas City with stone cladding, a mansard roof and a shingle roof.

Medium sized and beige contemporary two floor terraced house with stone cladding, a lean-to roof and a metal roof.
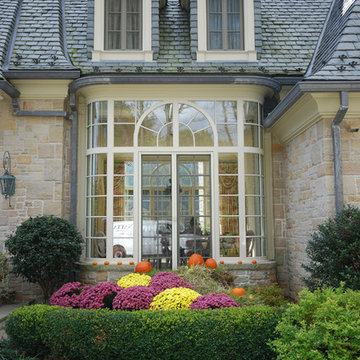
This is an example of an expansive traditional two floor detached house in New York with stone cladding.
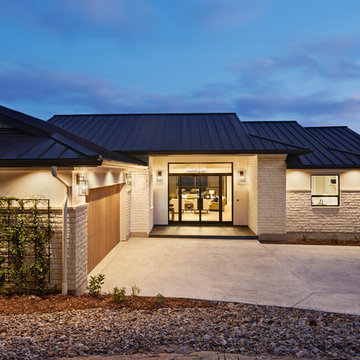
Craig Washburn
Design ideas for a large and white rural two floor detached house in Austin with stone cladding, a hip roof and a metal roof.
Design ideas for a large and white rural two floor detached house in Austin with stone cladding, a hip roof and a metal roof.

Kelly Ann Photos
Design ideas for a large and gey modern two floor detached house in Columbus with stone cladding, a hip roof and a shingle roof.
Design ideas for a large and gey modern two floor detached house in Columbus with stone cladding, a hip roof and a shingle roof.
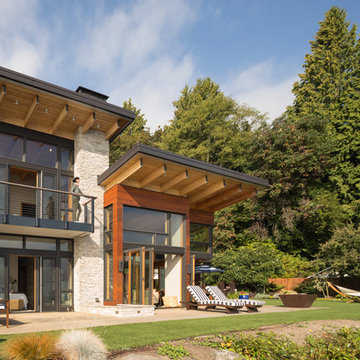
Coates Design Architects Seattle
Lara Swimmer Photography
Fairbank Construction
Medium sized and beige contemporary two floor detached house in Seattle with stone cladding, a lean-to roof and a metal roof.
Medium sized and beige contemporary two floor detached house in Seattle with stone cladding, a lean-to roof and a metal roof.
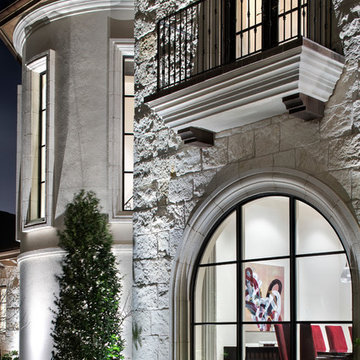
This is an example of an expansive and beige mediterranean two floor detached house in Austin with stone cladding and a mixed material roof.
Two Floor House Exterior with Stone Cladding Ideas and Designs
1
