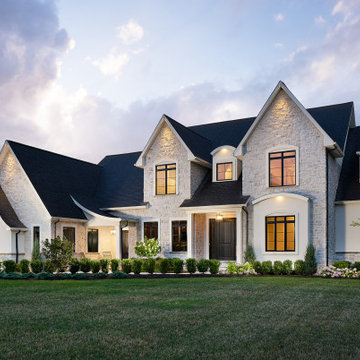Two Floor House Exterior with Stone Cladding Ideas and Designs
Refine by:
Budget
Sort by:Popular Today
101 - 120 of 17,786 photos
Item 1 of 3
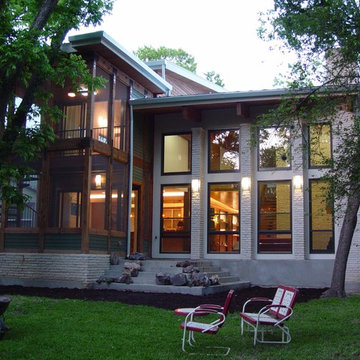
http://www.studiomomentum.com
Reclaimed Hardwood Flooring from original home was salvaged and used in master suite. Shaded by trees, screened porches on first and second floor along with copula and electronic sky light as well as electronic openers on windows in upper levels, provide a perfect ciphone to draw out the summer heat. Screened in porch on first and second floor linked by staircase from breakfast room to the master suite allow for the feel of being in a tree house to the master suite. Home owners don't turn on their air conditioning until mid June because of the comfortable environment provided by positioning the home on the site, overhangs and drawing cooler air through the home from the outside. The owners are proud that their 3400 sq ft home, during the hottest months, electric bills only run $150,00/month. Loft over Master bathroom and master closet overlooking a vista view. This Five Star Energy Home was designed by Travis Gaylord Young of Studio Momentum, Austin, Texas and built by Katz Builders, Inc.
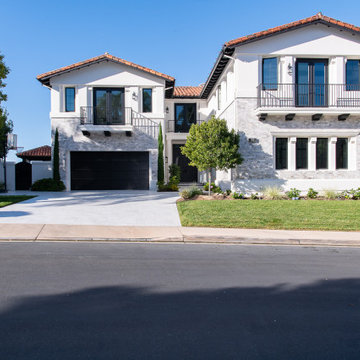
A beautiful whole home remodel in Newport
Design ideas for a white mediterranean two floor detached house in Orange County with stone cladding, a tiled roof and a red roof.
Design ideas for a white mediterranean two floor detached house in Orange County with stone cladding, a tiled roof and a red roof.

This is an example of a gey classic two floor detached house in Grand Rapids with stone cladding, a pitched roof, a shingle roof and a brown roof.
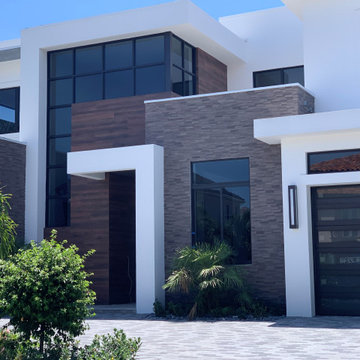
Inspiration for a medium sized and white modern two floor detached house in Miami with stone cladding, a flat roof and a grey roof.

Spanish/Mediterranean: 5,326 ft²/3 bd/3.5 bth/1.5ST
We would be ecstatic to design/build yours too.
☎️ 210-387-6109 ✉️ sales@genuinecustomhomes.com
Expansive and white mediterranean two floor detached house in Austin with stone cladding, a tiled roof and a red roof.
Expansive and white mediterranean two floor detached house in Austin with stone cladding, a tiled roof and a red roof.

Inspiration for an expansive and multi-coloured modern two floor detached house in New York with stone cladding.
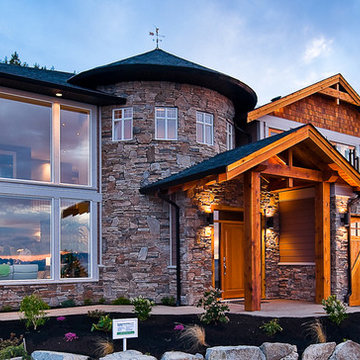
Your home is where the heart is. We will ask you the 3 most important questions that guarantee a design you will love. Coupled with Alair's award winning home building ability, and you can have your dream home!
Creating your home begins with our 100% transparent discovery and design process. Based on your guidance we draw up plans, create 3D models, and secure fixed-price quotes; we want you to stop imagining that home and start seeing it. From design to construction you have total control and insight.
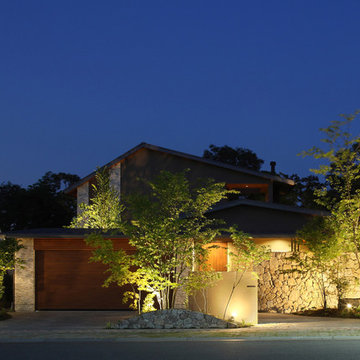
森と暮らす家 |Studio tanpopo-gumi
撮影|野口 兼史
Inspiration for a large and brown modern two floor detached house in Kobe with stone cladding, a metal roof and a pitched roof.
Inspiration for a large and brown modern two floor detached house in Kobe with stone cladding, a metal roof and a pitched roof.
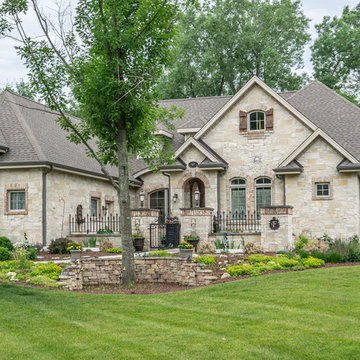
Elegant french country farmhouse built in Brookfield Wisconsin. Complete with exterior stone from Halquist stone in Sussex Wisconsin and brick from Champion brick in New Berlin Wisconsin. Also elegant iron work and custom name plates to boot
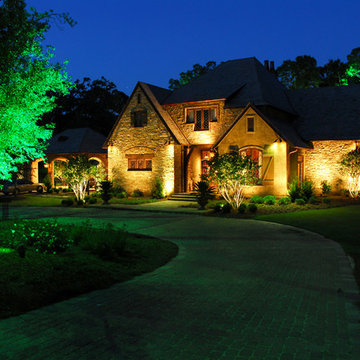
This is an example of a large classic two floor detached house in Other with stone cladding, a hip roof and a shingle roof.
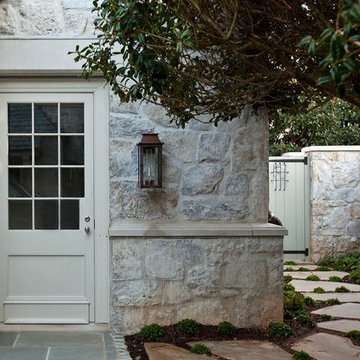
Medium sized and gey traditional two floor detached house in Charlotte with stone cladding, a hip roof and a shingle roof.
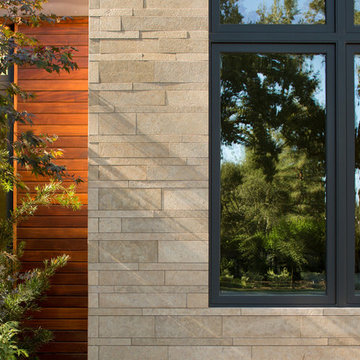
Bernard Andre'
Photo of a large and beige modern two floor house exterior in San Francisco with stone cladding and a flat roof.
Photo of a large and beige modern two floor house exterior in San Francisco with stone cladding and a flat roof.
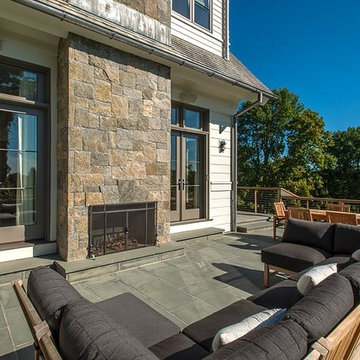
Inspiration for a large and multi-coloured traditional two floor detached house in New York with stone cladding.
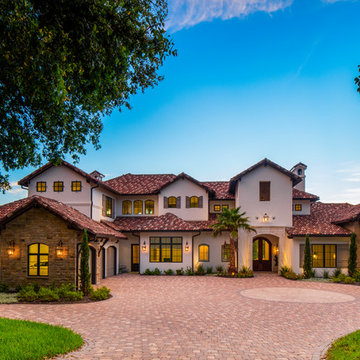
Inspiration for a large and white mediterranean two floor detached house in Austin with stone cladding, a pitched roof and a tiled roof.
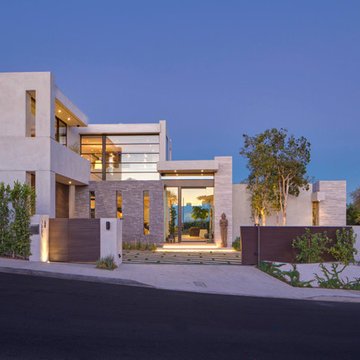
Nick Springett Photography
This is an example of an expansive and beige contemporary two floor detached house in Los Angeles with stone cladding and a flat roof.
This is an example of an expansive and beige contemporary two floor detached house in Los Angeles with stone cladding and a flat roof.
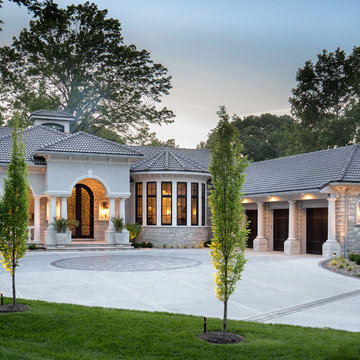
Building a quality custom home is a labor of love for the B.L. Rieke team. This stunning custom home is no exception with its cutting-edge innovation, well-thought-out features, and an 100% custom-created unique design.
The contemporary eclectic vibe tastefully flows throughout the entire premises. From the free-form custom pool and fire pit to the downstairs wine room and cellar, each room is meticulously designed to incorporate the homeowners' tastes, needs, and lifestyle. Several specialty spaces--specifically the yoga room, piano nook, and outdoor living area--serve to make this home feel more like a luxury resort than a suburban residence. Other featured worth mentioning are the spectacular kitchen with top-grade appliances and custom countertops, the great room fireplace with a custom mantle, and the whole-home open floor plan.
(Photo by Thompson Photography)
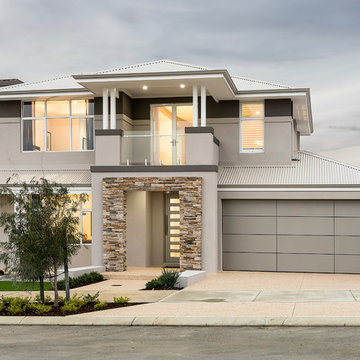
D-Max Photography
Inspiration for a large and gey contemporary two floor house exterior in Perth with stone cladding and a mansard roof.
Inspiration for a large and gey contemporary two floor house exterior in Perth with stone cladding and a mansard roof.
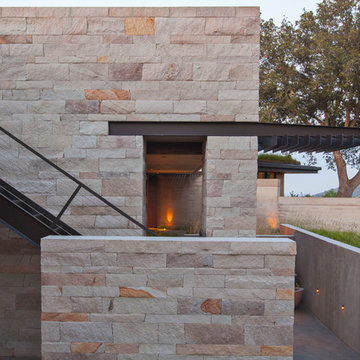
Interior Designer Jacques Saint Dizier
Landscape Architect Dustin Moore of Strata
while with Suzman Cole Design Associates
Frank Paul Perez, Red Lily Studios
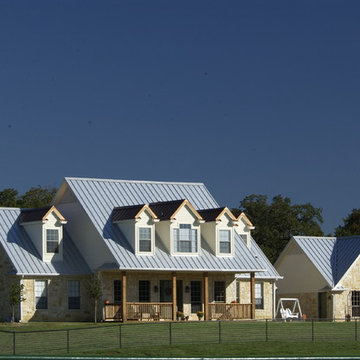
Jeff Wawro
Photo of a large and beige rural two floor detached house in Dallas with stone cladding, a pitched roof and a metal roof.
Photo of a large and beige rural two floor detached house in Dallas with stone cladding, a pitched roof and a metal roof.
Two Floor House Exterior with Stone Cladding Ideas and Designs
6
