Two Floor House Exterior with Vinyl Cladding Ideas and Designs
Refine by:
Budget
Sort by:Popular Today
1 - 20 of 13,160 photos
Item 1 of 3
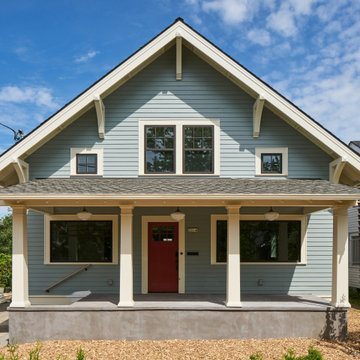
This is an example of a medium sized and blue traditional two floor house exterior in Portland with vinyl cladding, a hip roof and a shingle roof.

Design ideas for a large and gey classic two floor detached house in Grand Rapids with vinyl cladding, a half-hip roof and a shingle roof.
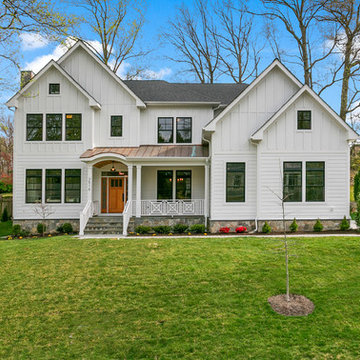
This new construction features an open concept main floor with a fireplace in the living room and family room, a fully finished basement complete with a full bath, bedroom, media room, exercise room, and storage under the garage. The second floor has a master suite, four bedrooms, five bathrooms, and a laundry room.
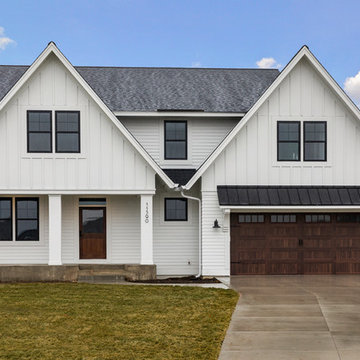
Spacecrafting
Photo of a white farmhouse two floor detached house in Minneapolis with vinyl cladding, a pitched roof and a shingle roof.
Photo of a white farmhouse two floor detached house in Minneapolis with vinyl cladding, a pitched roof and a shingle roof.

White country two floor detached house in Chicago with vinyl cladding, a pitched roof and a mixed material roof.

White rural two floor detached house in Austin with vinyl cladding, a pitched roof and a metal roof.
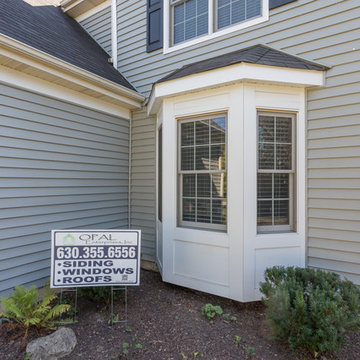
vinyl siding installation
Photo of a medium sized and blue traditional two floor detached house in Chicago with vinyl cladding, a hip roof and a shingle roof.
Photo of a medium sized and blue traditional two floor detached house in Chicago with vinyl cladding, a hip roof and a shingle roof.
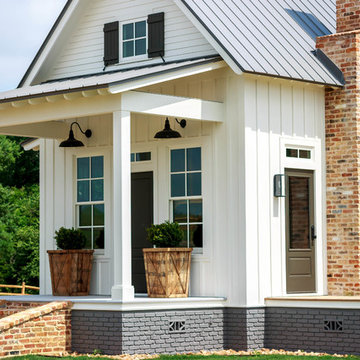
Design ideas for a medium sized and white country two floor detached house in Houston with vinyl cladding, a pitched roof and a metal roof.
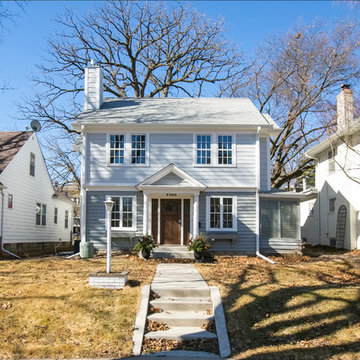
Medium sized and blue traditional two floor detached house in Minneapolis with vinyl cladding, a pitched roof and a tiled roof.
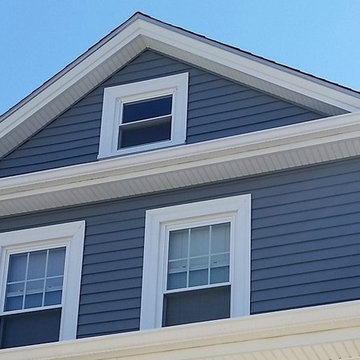
Vinyl siding gave this Fairhaven, MA home the curb appeal it desperately needed!
This homeowner was tired of warped, splitting, badly weathered cedar shingles and decided to install maintenance free siding! Our Care Free home features Mastic Carvedwood 44 vinyl siding in English Wedgewood, a color growing in popularity among Care Free customers!
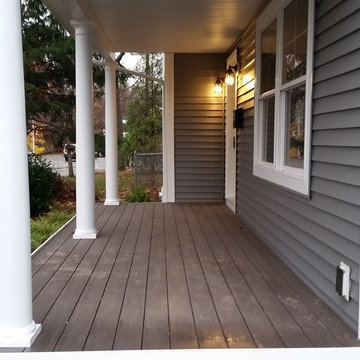
Design ideas for a medium sized and gey traditional two floor house exterior in New York with vinyl cladding and a pitched roof.
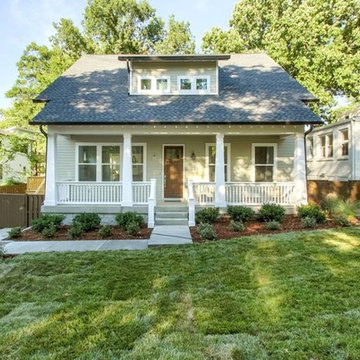
Craftsman Residential
This is an example of a medium sized and gey classic two floor house exterior in Nashville with vinyl cladding and a pitched roof.
This is an example of a medium sized and gey classic two floor house exterior in Nashville with vinyl cladding and a pitched roof.
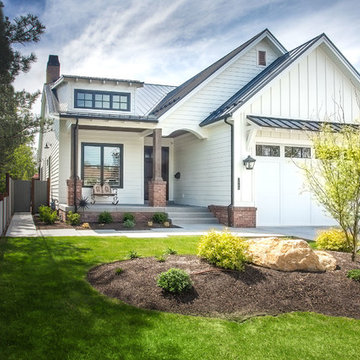
Scot Zimmerman
This is an example of a medium sized and white country two floor detached house in Salt Lake City with vinyl cladding, a pitched roof and a metal roof.
This is an example of a medium sized and white country two floor detached house in Salt Lake City with vinyl cladding, a pitched roof and a metal roof.
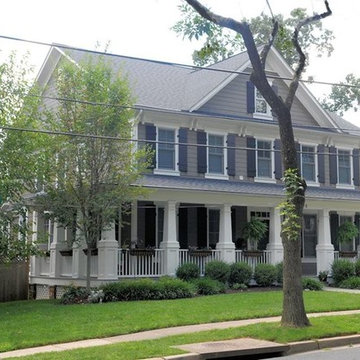
Design ideas for a large and gey classic two floor house exterior in DC Metro with vinyl cladding and a pitched roof.
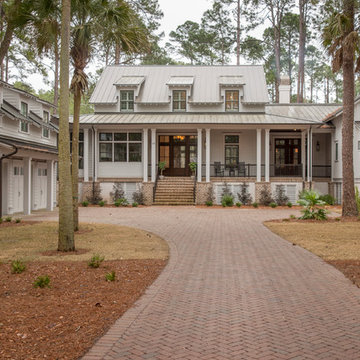
JS Gibson
Large and white traditional two floor house exterior in Charleston with vinyl cladding and a pitched roof.
Large and white traditional two floor house exterior in Charleston with vinyl cladding and a pitched roof.
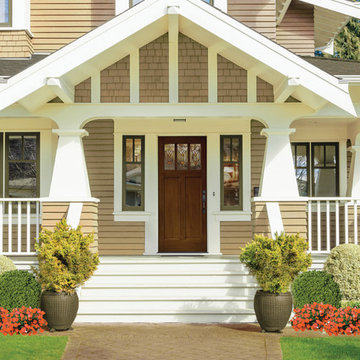
Therma-Tru Classic-Craft American Style Collection fiberglass door featuring high-definition vertical Douglas Fir grain and Shaker-style recessed panels. Door includes simulated divided lites (SDLs) and Arborwatch decorative glass – a design with an eclectic interpretation of the Arts and Crafts movement
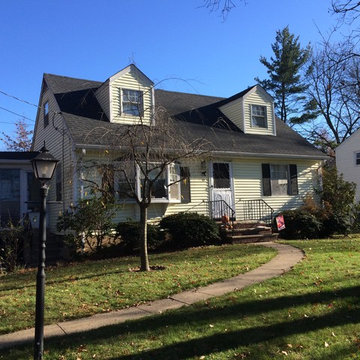
GAF Timberline HD (Charcoal)
Installed by American Home Contractors, Florham Park, NJ
Property located in Whippany, NJ
www.njahc.com
Photo of a medium sized and yellow traditional two floor house exterior in New York with vinyl cladding and a pitched roof.
Photo of a medium sized and yellow traditional two floor house exterior in New York with vinyl cladding and a pitched roof.
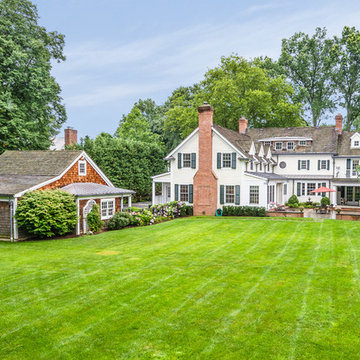
Backyard and back exterior view of Traditional White Colonial home with green shutters. Expansive property surrounds this equally large home. This classic home is complete with white vinyl siding, white entryway / windows, and red brick chimneys. Large stone patio is visible at the back of the home. Large wood shingled garage and guest house is separate from the house.
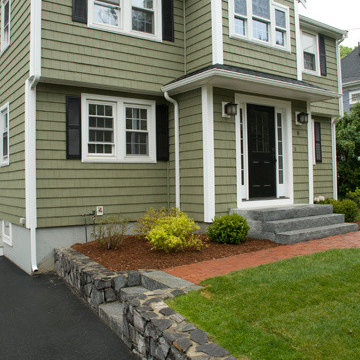
Granite steps lead from the new asphalt driveway to the brick walkway and front landing.
Design ideas for a medium sized and green classic two floor house exterior in Boston with vinyl cladding.
Design ideas for a medium sized and green classic two floor house exterior in Boston with vinyl cladding.
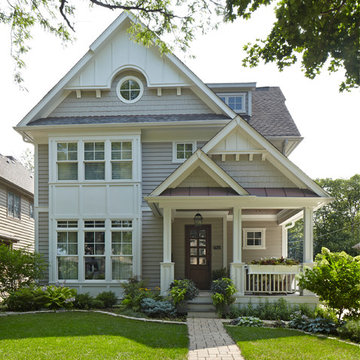
©Brett Bulthuis 2014
Design ideas for a medium sized classic two floor house exterior in Chicago with a pitched roof and vinyl cladding.
Design ideas for a medium sized classic two floor house exterior in Chicago with a pitched roof and vinyl cladding.
Two Floor House Exterior with Vinyl Cladding Ideas and Designs
1