Two Floor House Exterior with Wood Cladding Ideas and Designs
Refine by:
Budget
Sort by:Popular Today
221 - 240 of 56,156 photos
Item 1 of 3
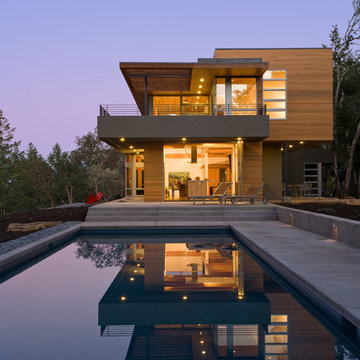
Russell Abraham
Medium sized modern two floor house exterior in San Francisco with wood cladding and a flat roof.
Medium sized modern two floor house exterior in San Francisco with wood cladding and a flat roof.
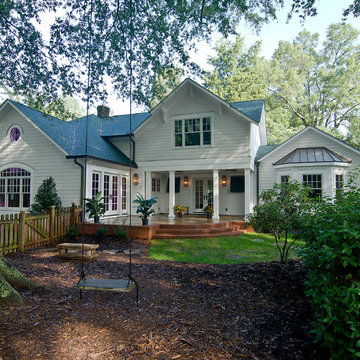
New family entry and second floor bedrooms.
Design ideas for a large and white classic two floor detached house in Charlotte with wood cladding, a pitched roof and a shingle roof.
Design ideas for a large and white classic two floor detached house in Charlotte with wood cladding, a pitched roof and a shingle roof.

We created this simple, passive solar plan to fit a variety of different building sites with easy customization. It takes well to changes adapting to suit one's individual needs. Designed for optimal passive solar and thermal performance in tight building footprints.
This cottage's exterior features poplar bark, locust log posts, and timber frame accent. Siding and trim is LP products with Eco-Panel SIPs integrated "board" for batten.
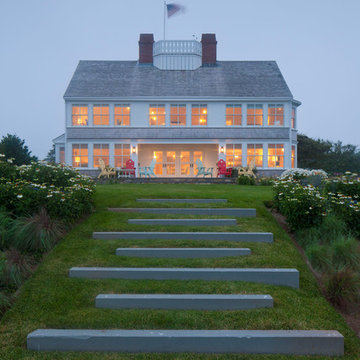
Brian Vanden Brink
Inspiration for a medium sized nautical two floor house exterior in Boston with wood cladding and a pitched roof.
Inspiration for a medium sized nautical two floor house exterior in Boston with wood cladding and a pitched roof.

Skysight Photography
Inspiration for a large and white country two floor house exterior in Other with wood cladding and board and batten cladding.
Inspiration for a large and white country two floor house exterior in Other with wood cladding and board and batten cladding.

Roof Color: Weathered Wood
Siding Color: Benjamin Moore matched to C2 Paint's Wood Ash Color.
Photo of a gey and large traditional two floor detached house in Boston with wood cladding and a shingle roof.
Photo of a gey and large traditional two floor detached house in Boston with wood cladding and a shingle roof.

Small and green traditional two floor house exterior in DC Metro with wood cladding and a pitched roof.

Residential Design by Heydt Designs, Interior Design by Benjamin Dhong Interiors, Construction by Kearney & O'Banion, Photography by David Duncan Livingston
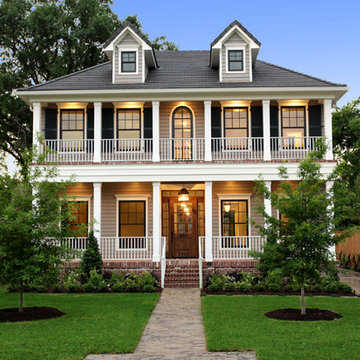
Stone Acorn Builders presents Houston's first Southern Living Showcase in 2012.
Design ideas for a large and beige traditional two floor house exterior in Houston with wood cladding and a hip roof.
Design ideas for a large and beige traditional two floor house exterior in Houston with wood cladding and a hip roof.
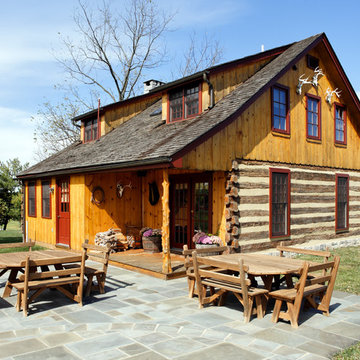
Greg Hadley Photography
Design ideas for a medium sized and multi-coloured rustic two floor detached house in DC Metro with wood cladding, a pitched roof and a shingle roof.
Design ideas for a medium sized and multi-coloured rustic two floor detached house in DC Metro with wood cladding, a pitched roof and a shingle roof.
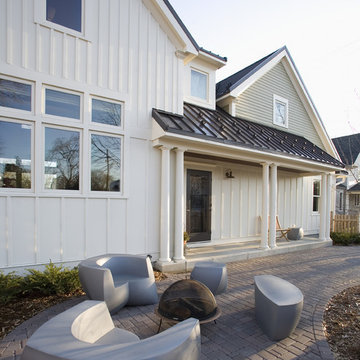
In this project, a contrasting 1.5 story cottage-style board and batten addition was added to a traditional 1902 foursquare. Designed by Meriwether Felt, AIA. Photo by Andrea Rugg.
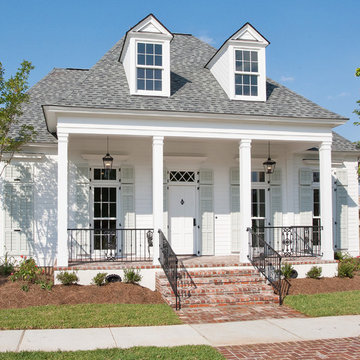
New Orleans Inspired Front Porch and Private Courtyard for great outdoor living.
Design ideas for a small and white classic two floor house exterior in New Orleans with wood cladding and a hip roof.
Design ideas for a small and white classic two floor house exterior in New Orleans with wood cladding and a hip roof.
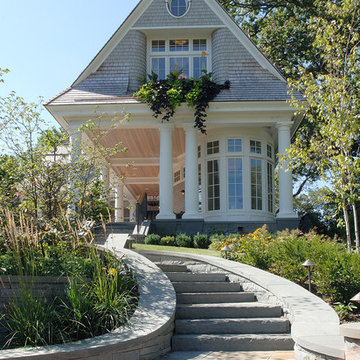
Contractor: Choice Wood Company
Interior Design: Billy Beson Company
Landscape Architect: Damon Farber
Project Size: 4000+ SF (First Floor + Second Floor)
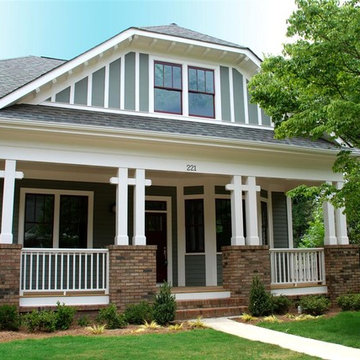
Medium sized classic two floor house exterior in Atlanta with wood cladding and a half-hip roof.
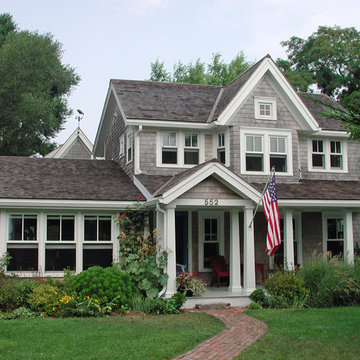
Design ideas for a medium sized classic two floor house exterior in Boston with wood cladding and a pitched roof.
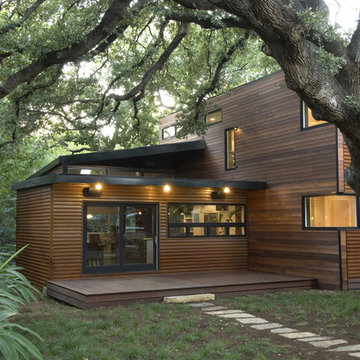
Photos by Casey Woods
Photo of a large and brown modern two floor house exterior in Austin with wood cladding and a flat roof.
Photo of a large and brown modern two floor house exterior in Austin with wood cladding and a flat roof.
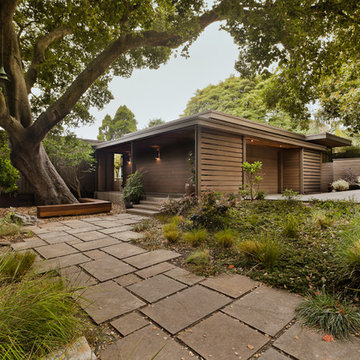
Classic mid-century-modern home clad in stained cedar wood siding, wall mounted sconces, flat roof, stone pavers, and local landscape, in Berkeley hills, California
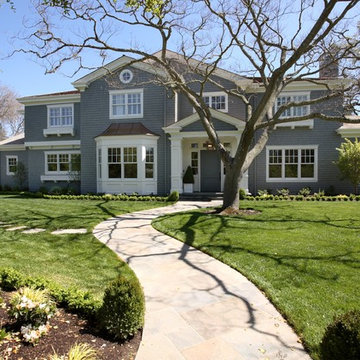
Named for its enduring beauty and timeless architecture – Magnolia is an East Coast Hampton Traditional design. Boasting a main foyer that offers a stunning custom built wall paneled system that wraps into the framed openings of the formal dining and living spaces. Attention is drawn to the fine tile and granite selections with open faced nailed wood flooring, and beautiful furnishings. This Magnolia, a Markay Johnson crafted masterpiece, is inviting in its qualities, comfort of living, and finest of details.
Builder: Markay Johnson Construction
Architect: John Stewart Architects
Designer: KFR Design
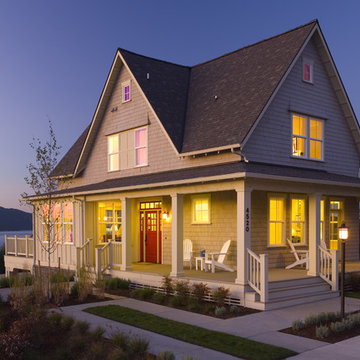
Photo: Courtesy of Gilbane Development
Medium sized traditional two floor house exterior in Providence with wood cladding.
Medium sized traditional two floor house exterior in Providence with wood cladding.
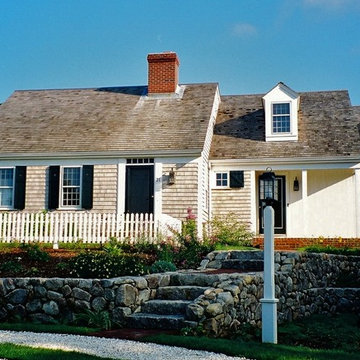
For this house overlooking a salt water pond, my clients wanted a cozy little cottage, but one with an open floor plan, large public rooms, a sizable eat-in kitchen, four bedrooms, three and a half baths, and a den. To create this big house in a small package, we drew upon the Cape Cod tradition with a series of volumes stepping back along the edge of the coastal bank. From the street the house appears as a classic half Cape, but what looks like the main house is only the master suite. The two “additions” that appear behind it contain most of the house.
The main entry is from the small farmer’s porch into a surprisingly spacious vaulted stair hall lit by a doghouse dormer and three small windows running up along the stair. The living room, dining room and kitchen are all open to each other, but defined by columns, ceiling beams and the substantial kitchen island. Large windows and glass doors at the back of the house provide views of the water.
Upstairs are three more bedrooms including a second master suite with its own fireplace. The extensive millwork, trim, interior doors, paneling, ceiling treatments, stairs, railings and cabinets were all built on site. The construction of the kitchen was the subject of an article in Fine Homebuilding magazine.
Two Floor House Exterior with Wood Cladding Ideas and Designs
12